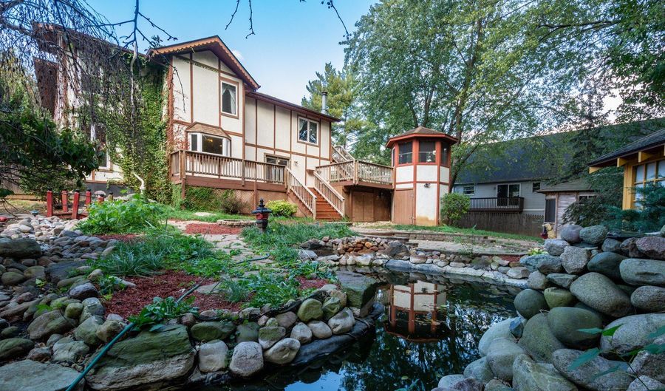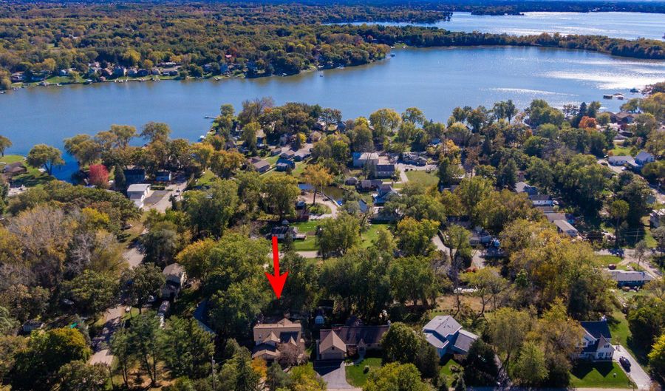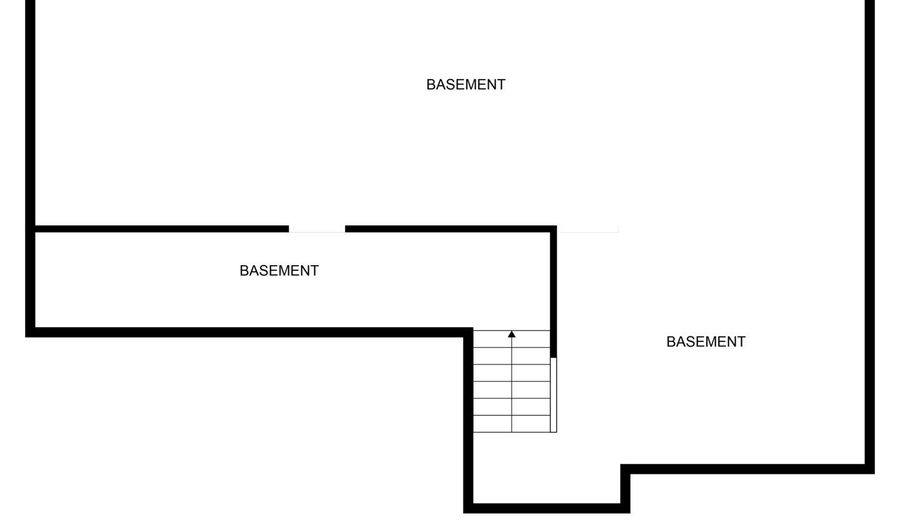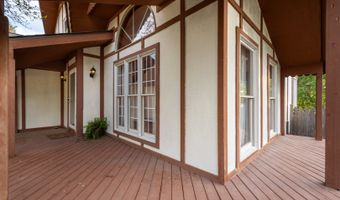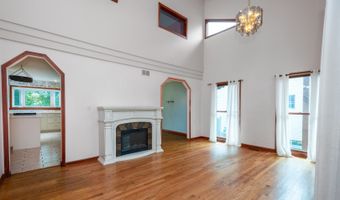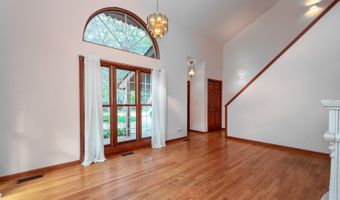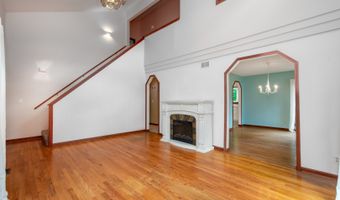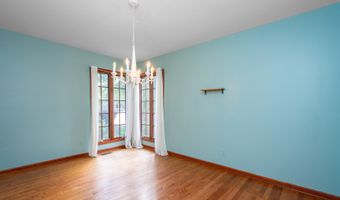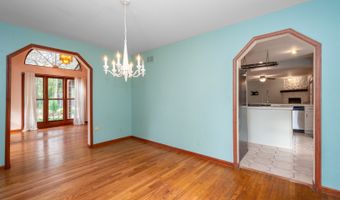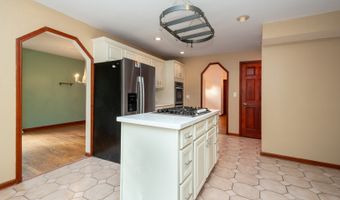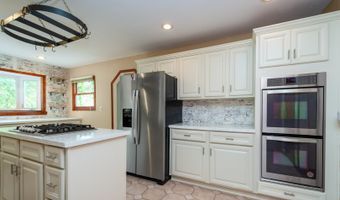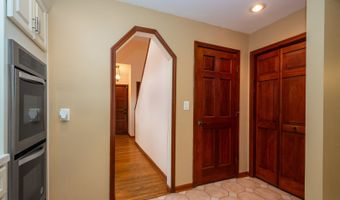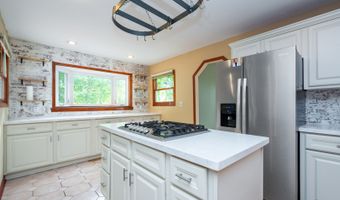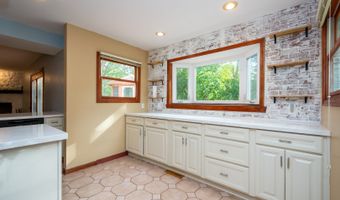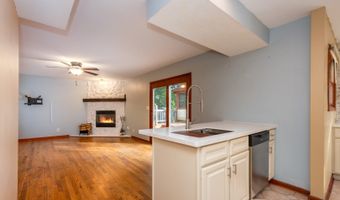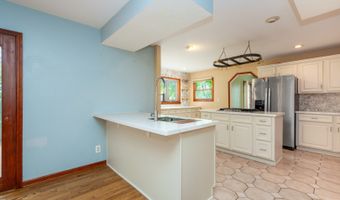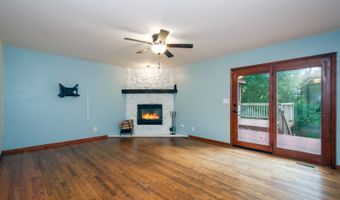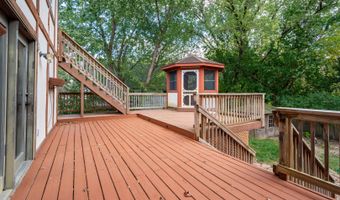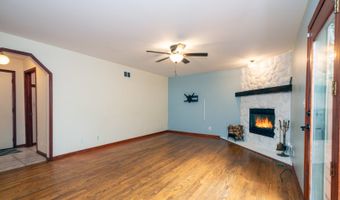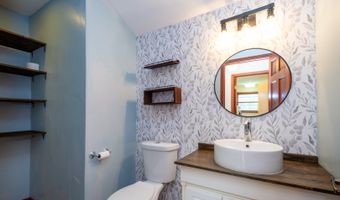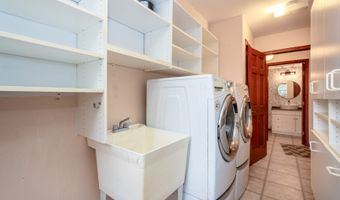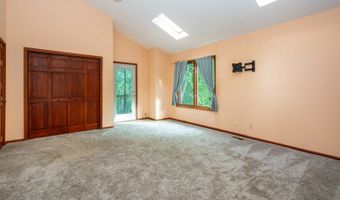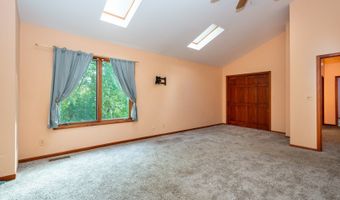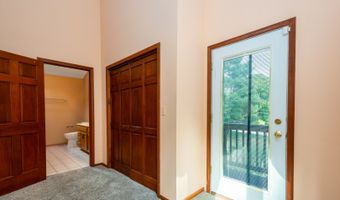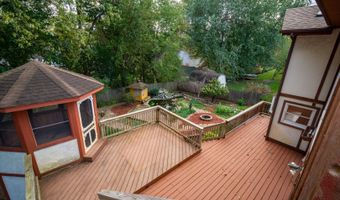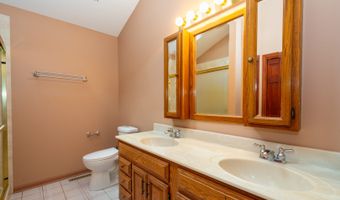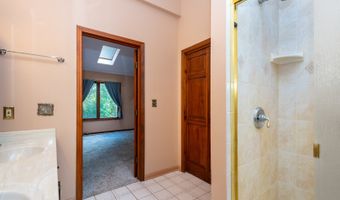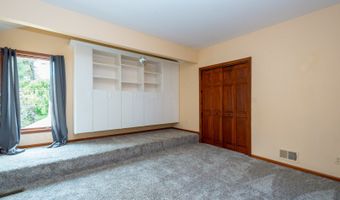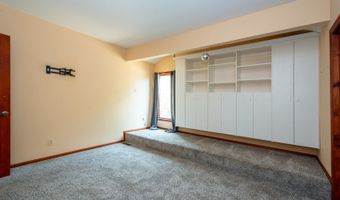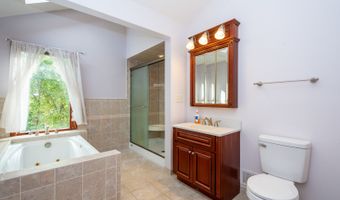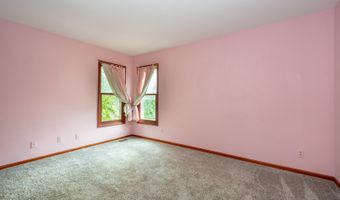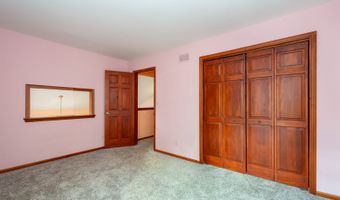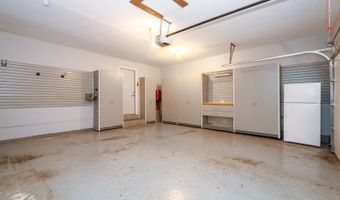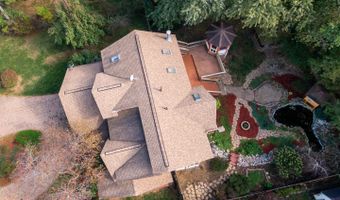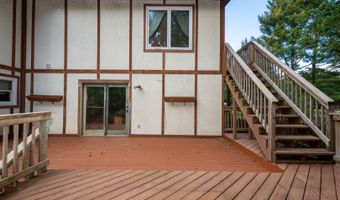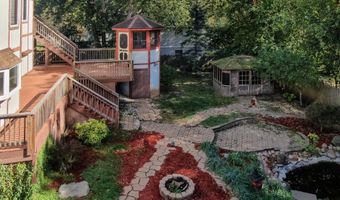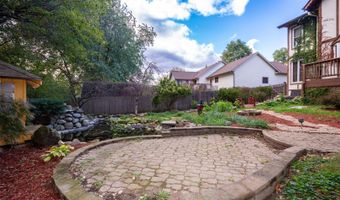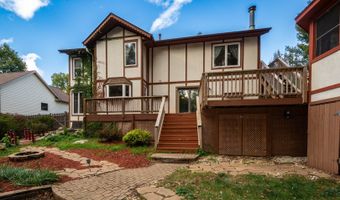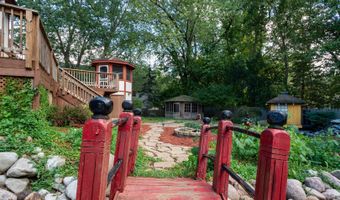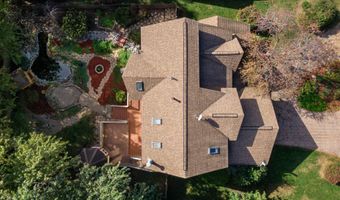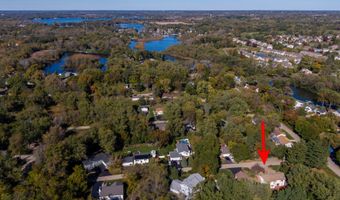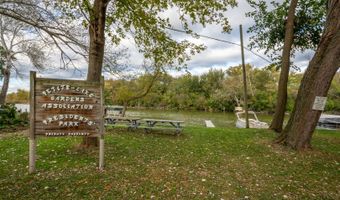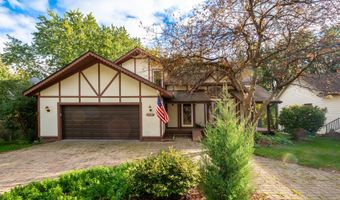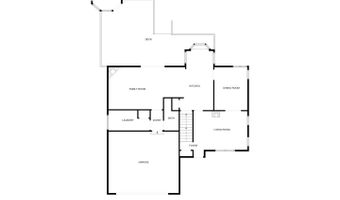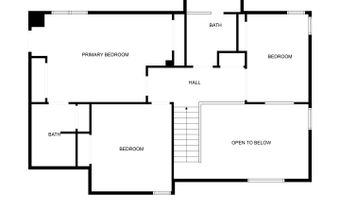Located in the heart of the Chain O' Lakes with water rights and available pier slip through the Petite Lake Gardens Association. Located on the Channel between Bluff and Petite Lakes! This lovely home features hardwood floors throughout most of the main level. Step into the bright and airy two-story living room filled with natural light. The recently remodeled (2022) gourmet kitchen is a chef's dream, complete with solid surface countertops, all stainless steel appliances (2022), an island with a built-in cooktop, a double oven, and ample cabinetry, along with a pantry for extra storage. A separate formal dining room is perfect for hosting. The cozy family room includes a wood-burning fireplace with a gas start and patio doors that open to a deck with a screened-in gazebo, creating a backyard oasis. The main floor also includes a laundry room equipped with a sink and plenty of custom cabinetry. Upstairs, the vaulted master suite is a tranquil retreat with skylights that fill the space with natural light, and a full en-suite bathroom featuring a dual vanity and a separate shower. New carpeting installed in 2022 enhances the comfort throughout the upper level. Two additional bedrooms share a large hall bath, complete with a whirlpool tub and a separate shower. The serene, fenced backyard is perfect for relaxing, featuring Japanese gardens, a Koi pond, stone patios, multiple decks, a gazebo, and a private hot tub. Additionally, the home offers a basement with potential for extra living space, a circular brick paver driveway, a large garage with custom cabinets, gutter guards, a newer roof, and water rights with a ramp to Petite Lake. Embrace the water lifestyle, both at home and on the Chain! Don't miss this one schedule your showing today!
