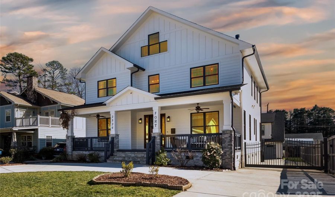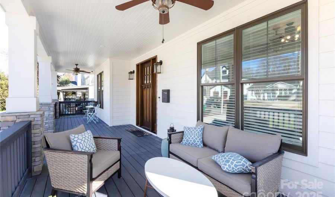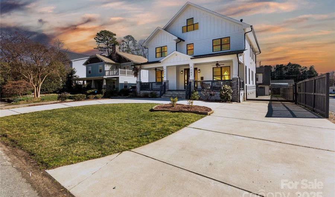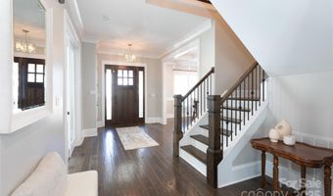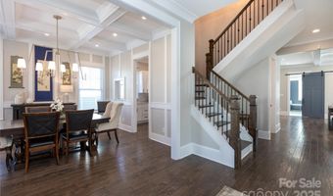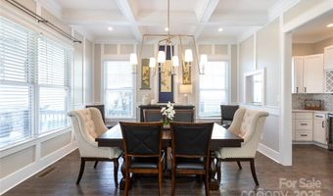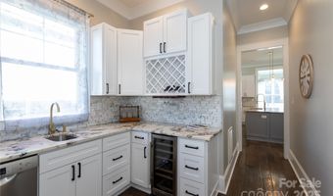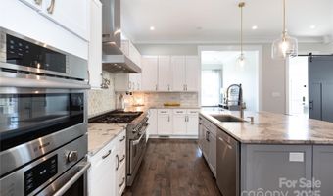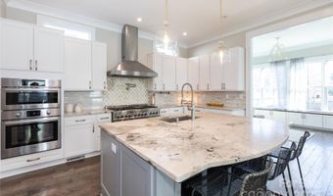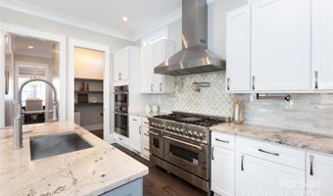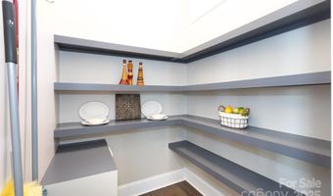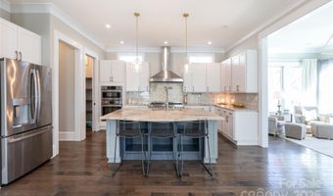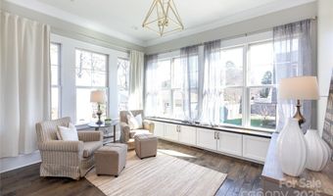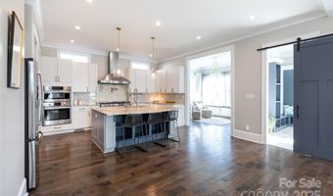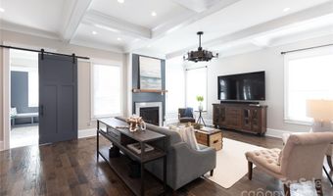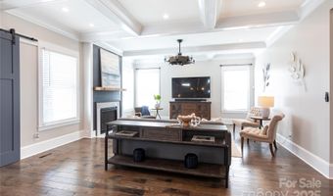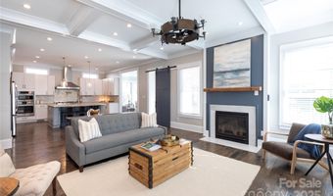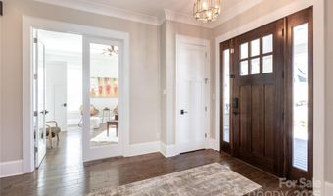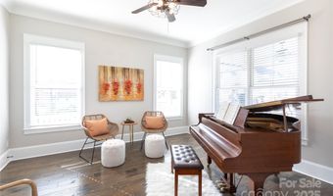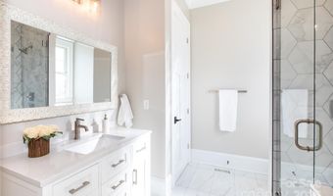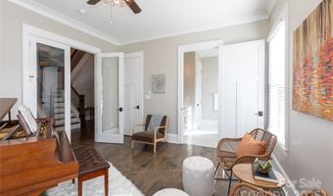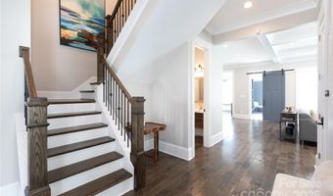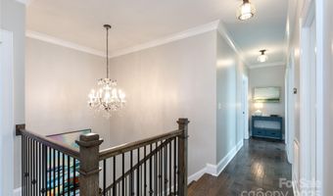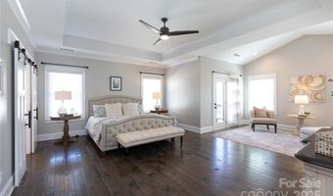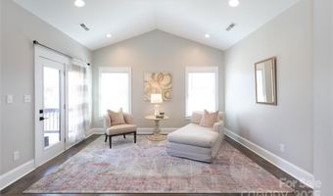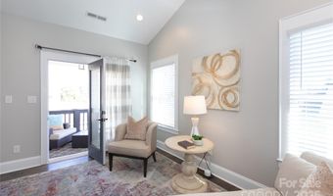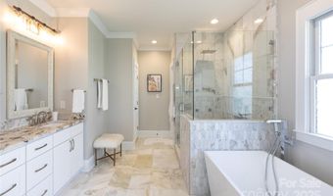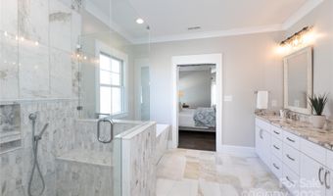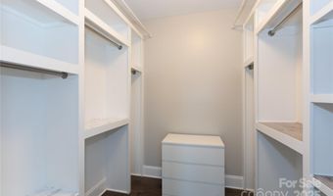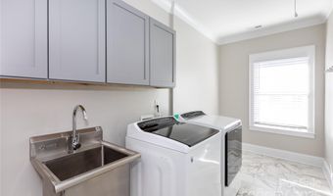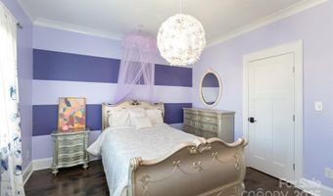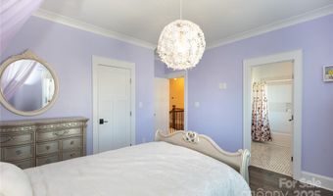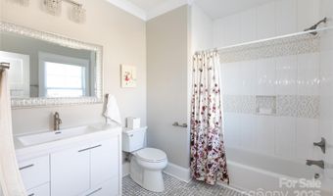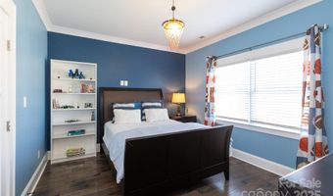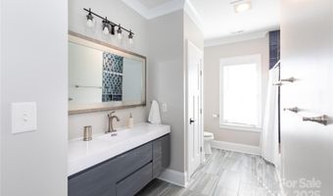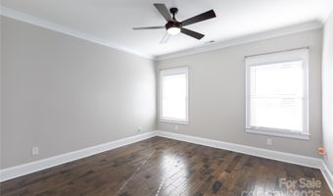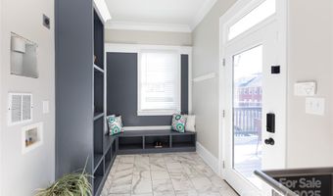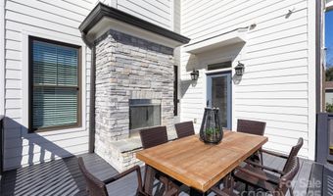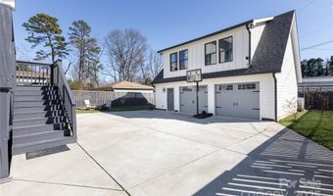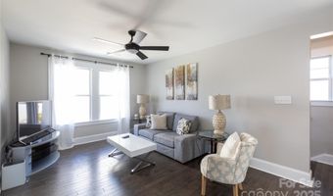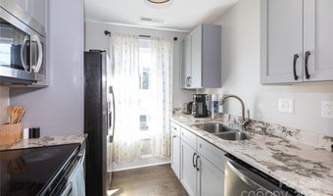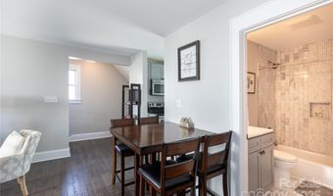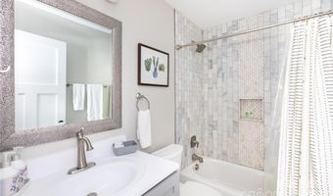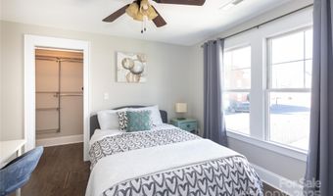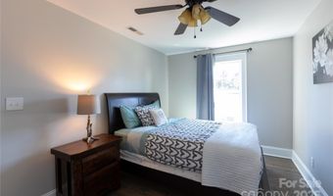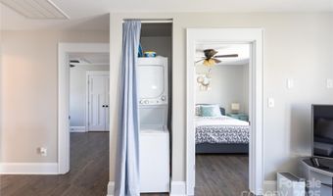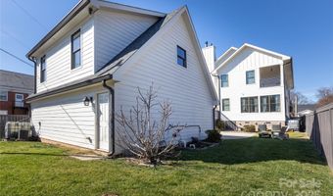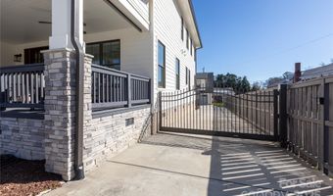2526 Fort St Charlotte, NC 28205
Snapshot
Description
Exquisite Midwood living in this newer build w/spacious main house, plus a 2-bed separate living quarters. Great curb appeal w/circle drive, gated driveway & rocking chair front porch. Inside, a central hall leads to the formal dining, a butler’s pantry w/dishwasher & wine fridge, & to the kitchen w/soft close cabinetry, & stainless appliances, including a 48' range w/double oven & separate wall oven. Off the kitchen, there’s a charming sunroom/den w/views to the backyard. The living room is expansive w/fireplace & coffered ceiling. The main floor also offers a drop zone w/2nd laundry option, plus a bedroom w/ensuite bath. Upstairs, there are 4 more bedrooms & 3 full baths, including the large primary suite w/sitting room & balcony, plus luxurious bath & walk-in closet. Full laundry just outside bedrooms. Relax on the back deck w/fireplace, which leads to the privacy-fenced yard and the garage. It's an oversized 2-car w/extra storage & a 2 bed, 1 bath suite above. Welcome home!
More Details
Features
History
| Date | Event | Price | $/Sqft | Source |
|---|---|---|---|---|
| 03/14/2025 | Price Changed | $1,695,000 -3.64% | $449 | Nestlewood Realty, LLC |
| 02/21/2025 | Listed For Sale | $1,759,000 | $466 | Nestlewood Realty, LLC |
Nearby Schools
Elementary School Shamrock Gardens Elementary | 0.7 miles away | KG - 05 | |
Elementary School Highland Mill Montessori | 0.8 miles away | PK - 05 | |
Elementary School Villa Heights Elementary | 0.8 miles away | KG - 05 |
