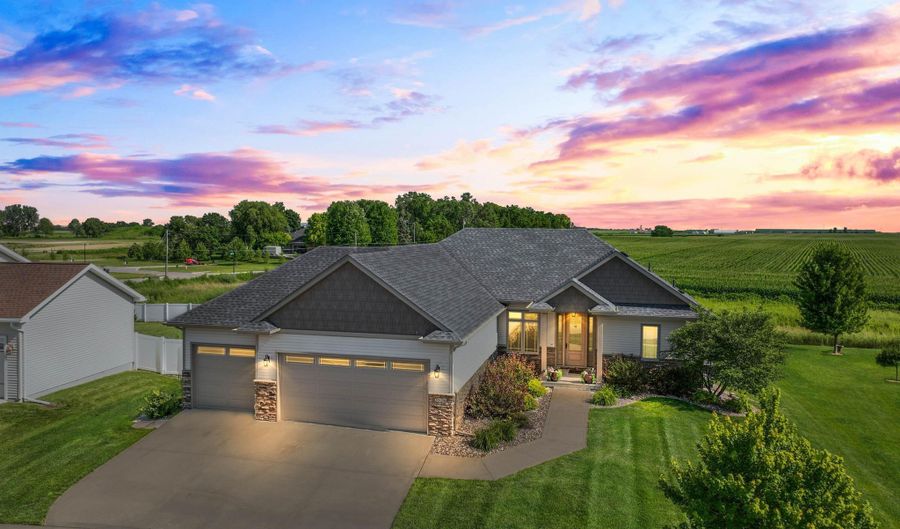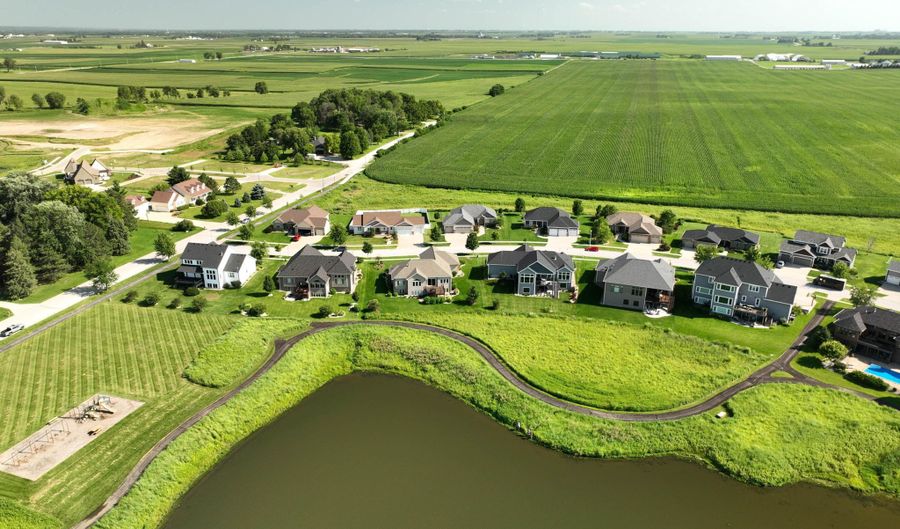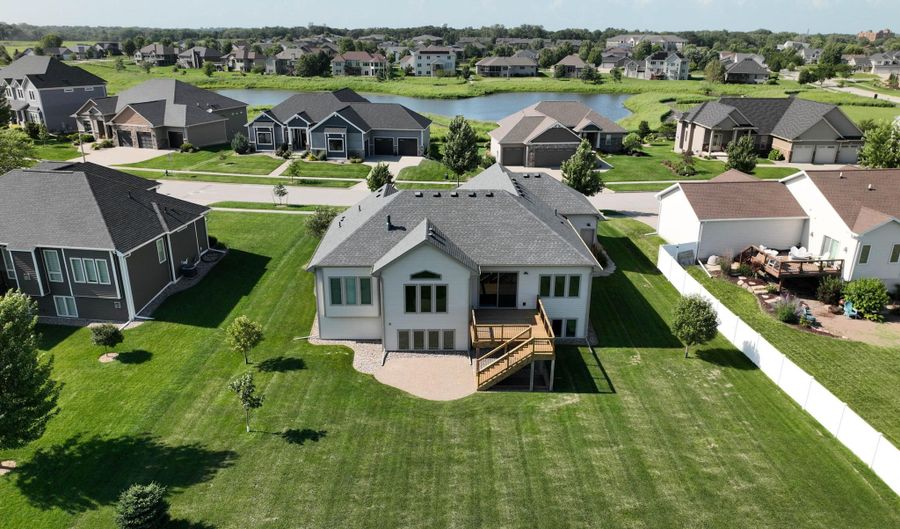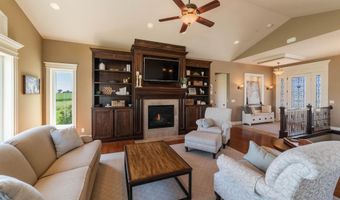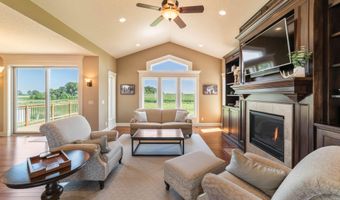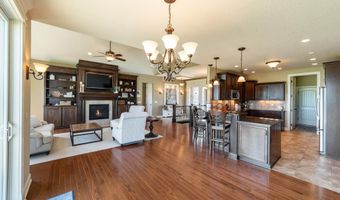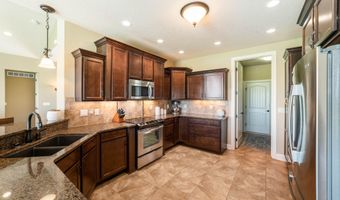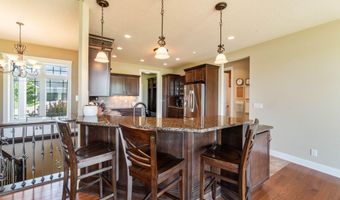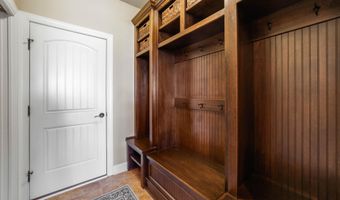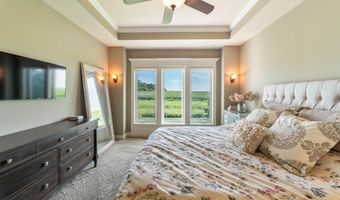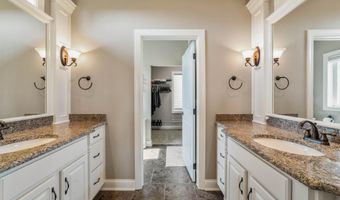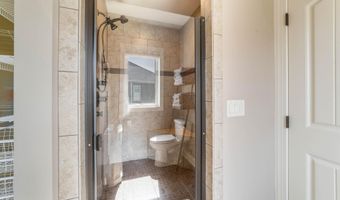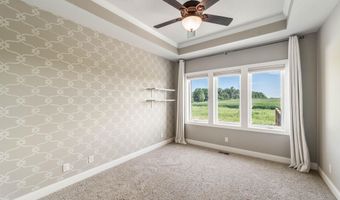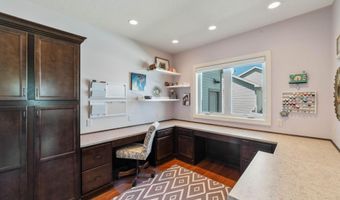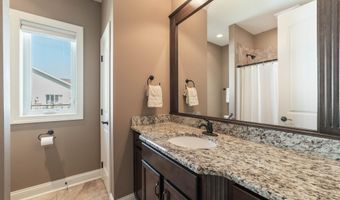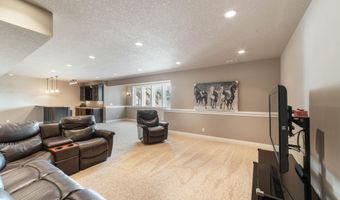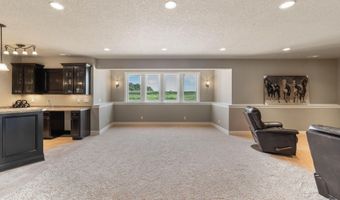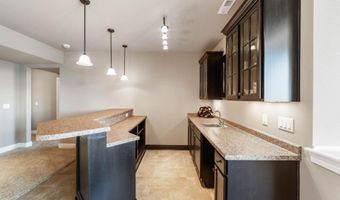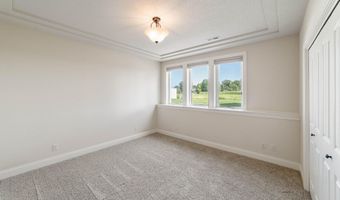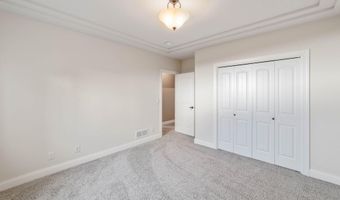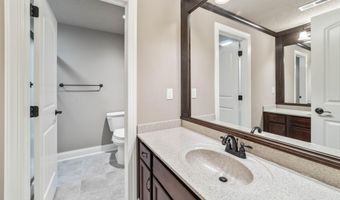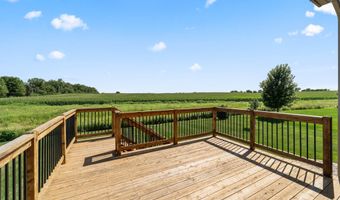2526 Coyote Dr Ames, IA 50014
Snapshot
Description
Stunning Ranch Home Built by Tasteful Homes Just Minutes from Iowa State University!This immaculate home offers over 3,300 square feet of finished living space, blending luxury with everyday comfort. From the moment you step inside, you'll be greeted by an abundance of natural light, rich hardwood floors, and an inviting open-concept layout. The main level features spacious living and dining areas, a dedicated office, and a practical mudroom--perfect for keeping daily life organized. The expansive master suite is your personal sanctuary, complete with a generous walk-in closet and a beautifully appointed en-suite bathroom. The fully finished daylight basement is an entertainer's dream, offering a large family room, wet bar, two additional bedrooms, and a three-quarter bath--ideal for guests or extended family. Step outside to your private backyard oasis with a deck and patio area that overlooks the beautiful Iowa farmland, perfect for grilling, gatherings, or simply relaxing in peace. Close access to ISU, the research park, Jack Trice, Hwy 30, I-35, and shopping on Duff Ave is just the cherry on top of this amazing home. Don't miss out, schedule your private showing today!
More Details
Features
History
| Date | Event | Price | $/Sqft | Source |
|---|---|---|---|---|
| Listed For Sale | $639,900 | $339 | Friedrich Iowa Realty |
Expenses
| Category | Value | Frequency |
|---|---|---|
| Home Owner Assessments Fee | $200 | Annually |
Taxes
| Year | Annual Amount | Description |
|---|---|---|
| $7,590 |
Nearby Schools
Middle School Ames Middle School | 1.9 miles away | 06 - 08 | |
Elementary School Edwards Elementary School | 2.6 miles away | KG - 05 | |
Elementary School Kate Mitchell Elementary School | 2.5 miles away | KG - 05 |
