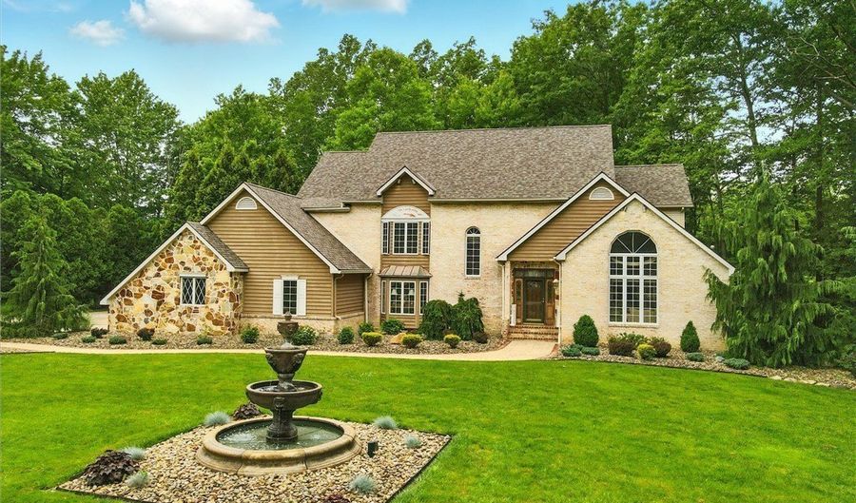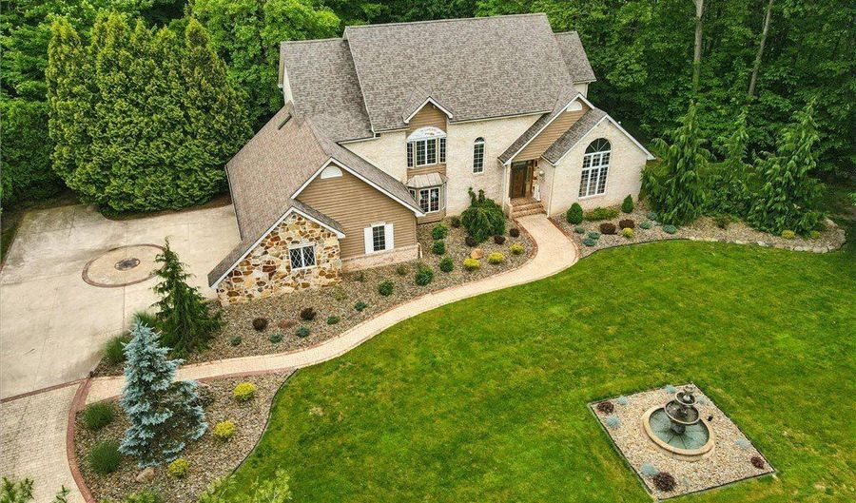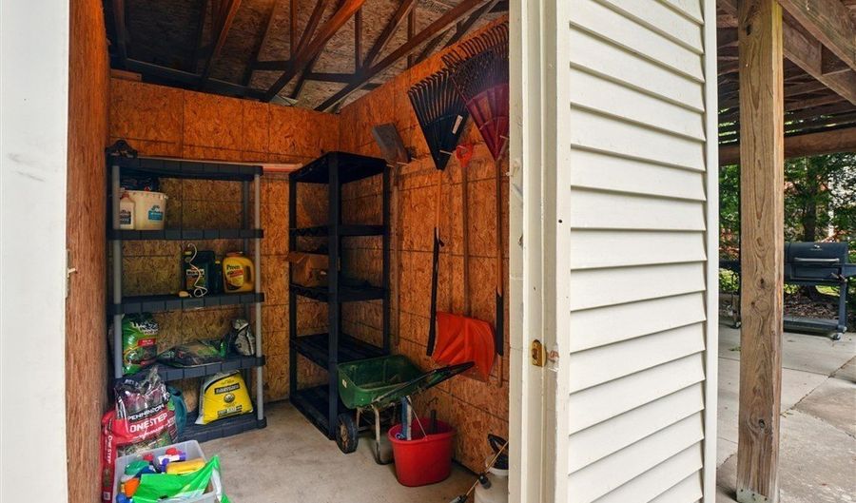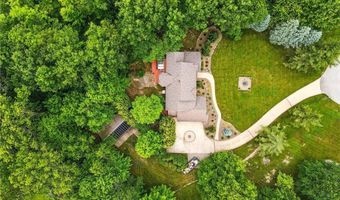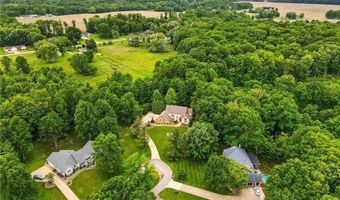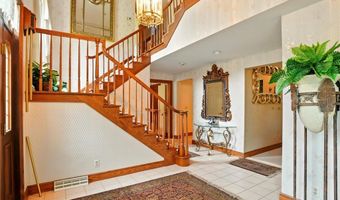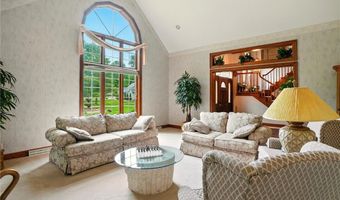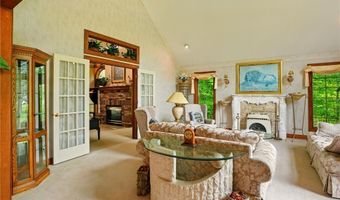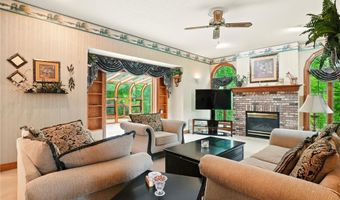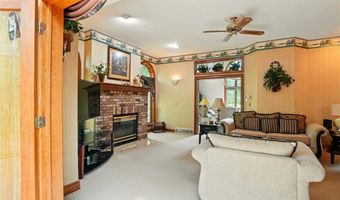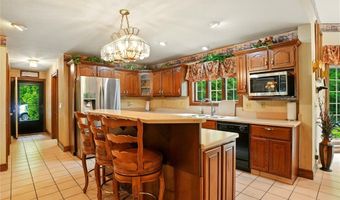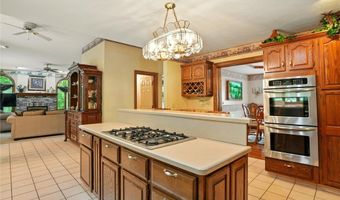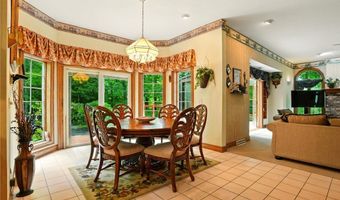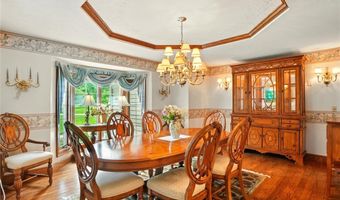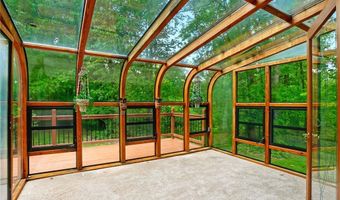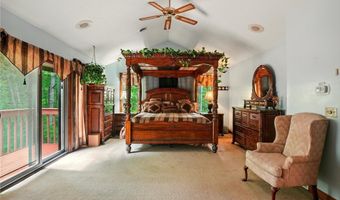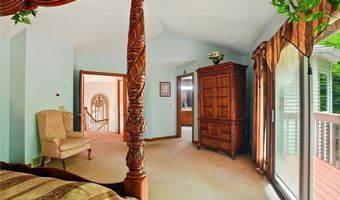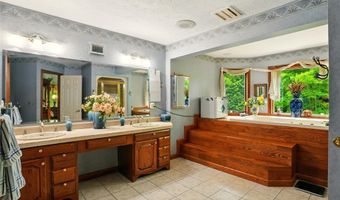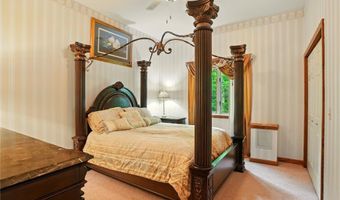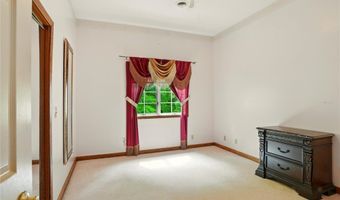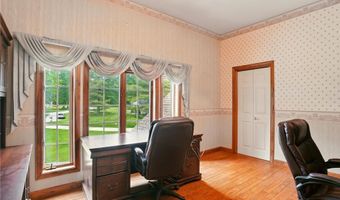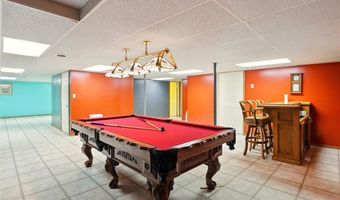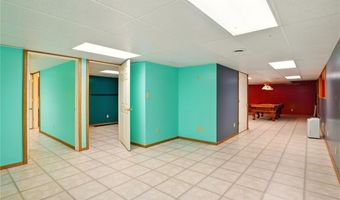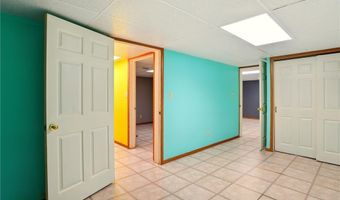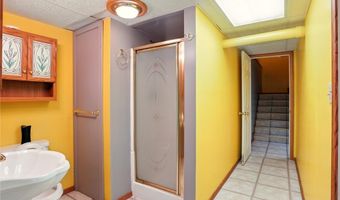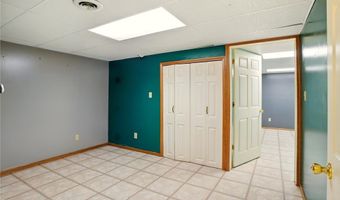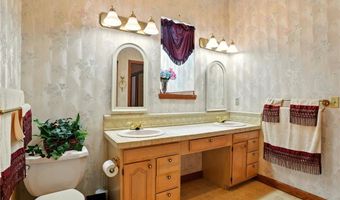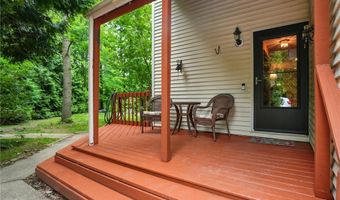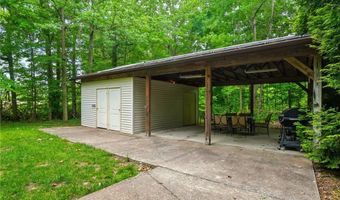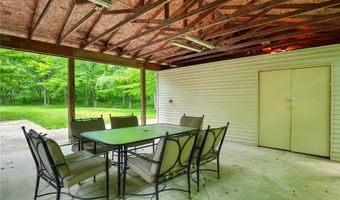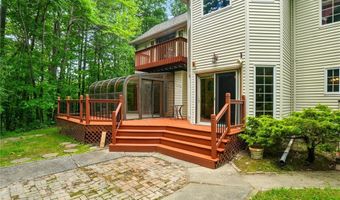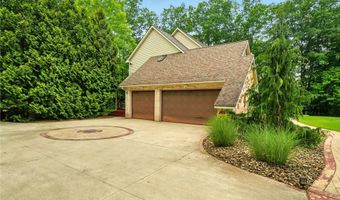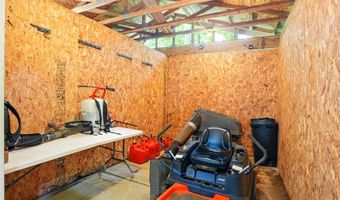2526 Ashbrook Dr Ashtabula, OH 44004
Snapshot
Description
Wow! This elegant custom executive home is tucked away on a private cul de sac surrounded by nature with the Redbrook waterway behind! Built with quality, the home includes 2 x 6 construction with extra insulation in the walls and attic! The impressive grand entryway greets you and invites you to come in! From there you can access either the formal parlor with gas fireplace flanked in Italian marble, the large eat in kitchen with gathering nook and sliders leading to the back deck or the elegant dining room. The family room is just off the kitchen with a cozy gas fireplace and enclosed sun room. Upstairs are four large bedrooms with two full baths and numerous closets. The beautiful master bedroom has a huge master bath with whirlpool tub and large walk-in closet. The massive walk out basement is finished with a game room and wet bar area and two bonus rooms. In the backyard you will find a private courtyard leading to a pavilion with an attached garden shed. The home has a new roof with a 30 year warranty that was installed in 2024. Come see how this serene setting and absolutely gorgeous home is just perfect for you!
More Details
Features
History
| Date | Event | Price | $/Sqft | Source |
|---|---|---|---|---|
| Price Changed | $599,900 -4.76% | $171 | HomeSmart Real Estate Momentum LLC | |
| Listed For Sale | $629,900 | $179 | HomeSmart Real Estate Momentum LLC |
Taxes
| Year | Annual Amount | Description |
|---|---|---|
| 2024 | $7,004 | T 13 SEC 23 |
Nearby Schools
Elementary School Thomas Jefferson Elementary School | 1.1 miles away | KG - 06 | |
Pre-Kindergarten Windermere Building | 2.1 miles away | PK - PK | |
Elementary School Washington Elementary School | 1.8 miles away | KG - 06 |
