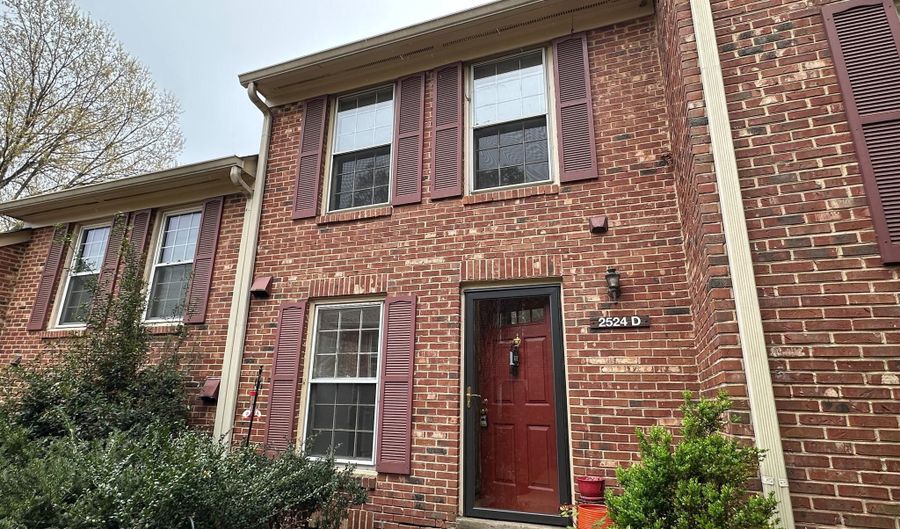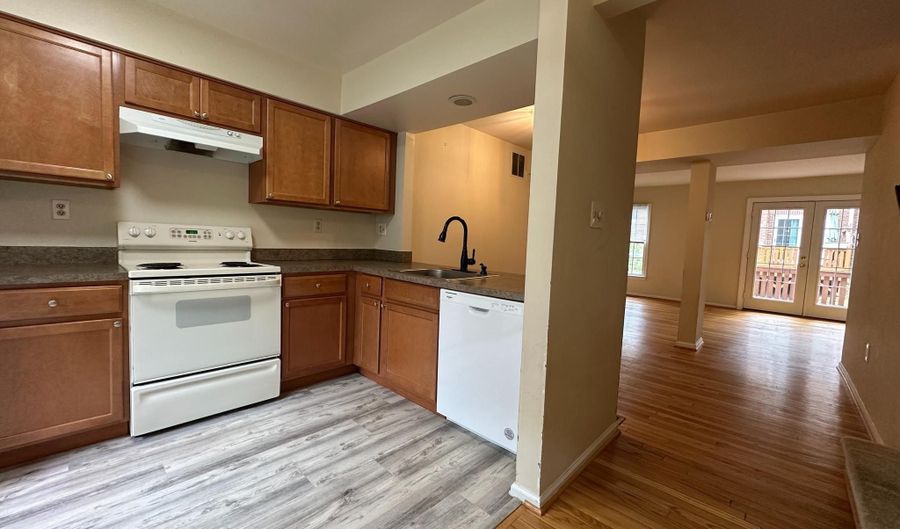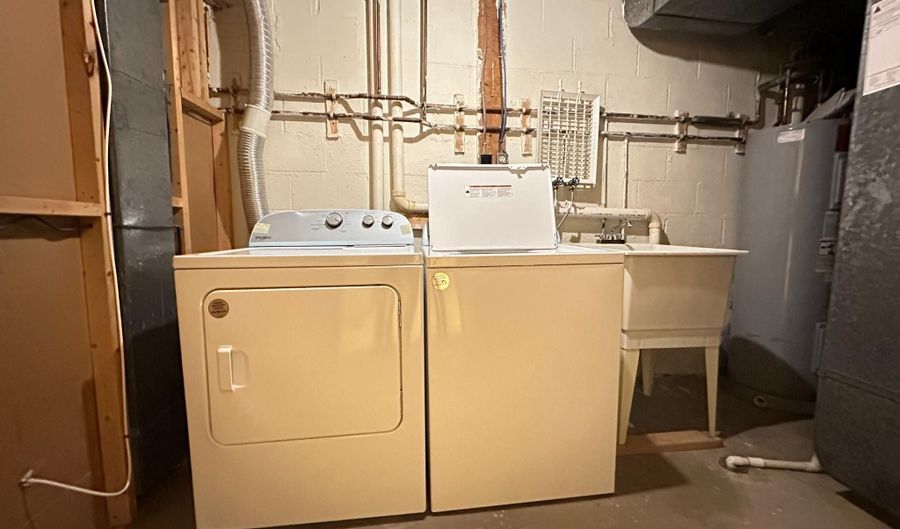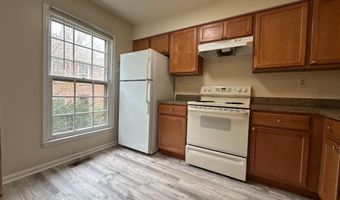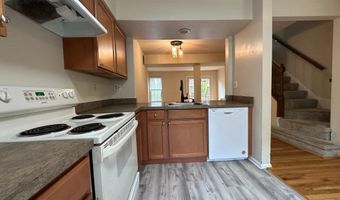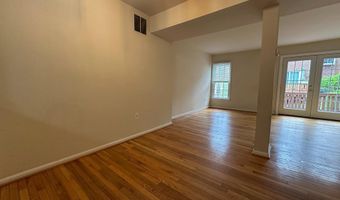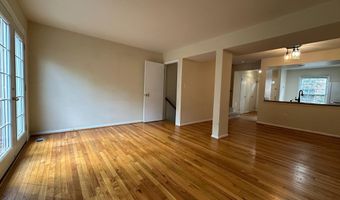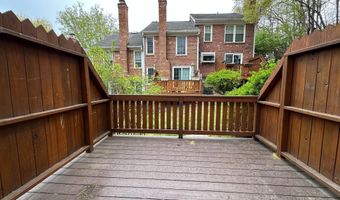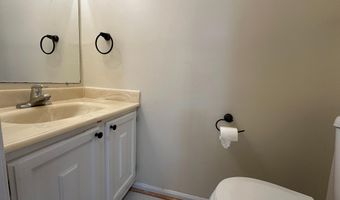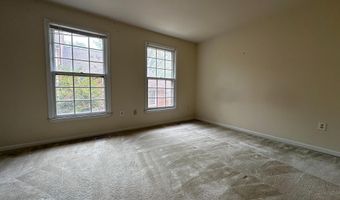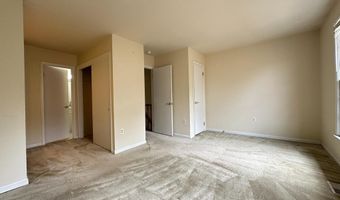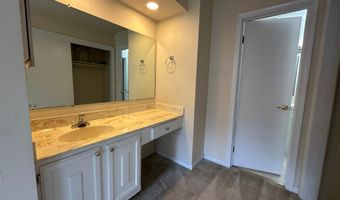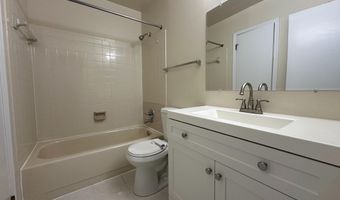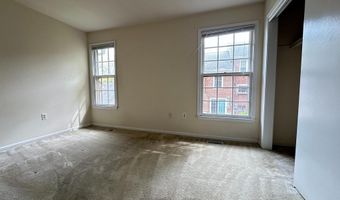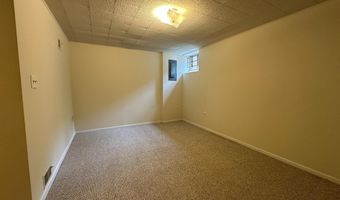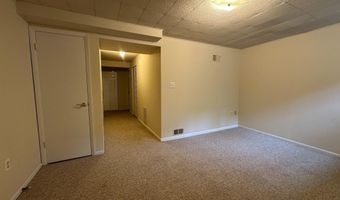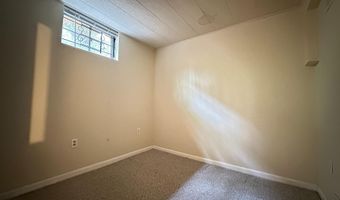2524 S WALTER REED Dr S DArlington, VA 22206
Snapshot
Description
Discover a classic brick, three-level Avon model townhome in Windgate, offering a blend of traditional charm and contemporary updates. The residence features modern kitchen cabinetry and countertops, an updated upstairs bathroom, and fresh paint throughout. The upper level boasts new carpeting, while the first floor showcases elegant hardwood floors. French doors open to a private deck, and the layout includes two bedrooms on the upper level and a finished lower level with a recreation room and office. Residents benefit from two dedicated parking spots and included yard maintenance. This townhome is situated within a community known for its desirable amenities and convenient location. -------------------------------------------------------------------------------------------------------------------------------------------- All Richey Property Management residents must enroll in and purchase a Resident Benefits Package which includes liability insurance, credit building to help boost the resident’s credit score with timely rent payments, up to $1M Identity Theft Protection, HVAC air filter delivery (for applicable properties), move-in concierge service making utility connection and home service setup a breeze during your move-in, our best-in-class resident rewards program, and much more! More details and options provided upon application.
More Details
Features
History
| Date | Event | Price | $/Sqft | Source |
|---|---|---|---|---|
| Listed For Rent | $2,900 | $2 | Richey Real Estate Services |
Taxes
| Year | Annual Amount | Description |
|---|---|---|
| $0 |
Nearby Schools
Elementary School Claremont Immersion | 0.3 miles away | PK - 05 | |
Elementary School Abingdon Elementary | 0.5 miles away | PK - 05 | |
High School Wakefield High | 0.5 miles away | 09 - 12 |






