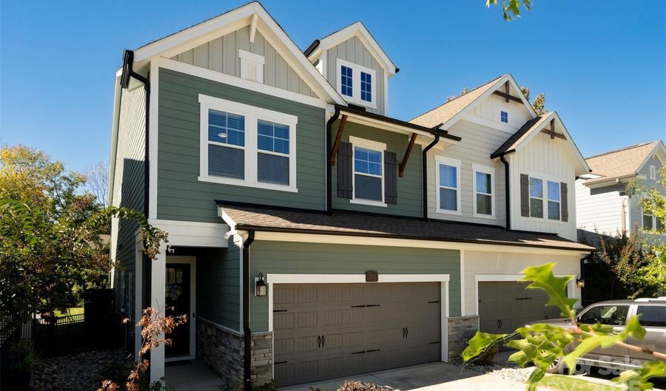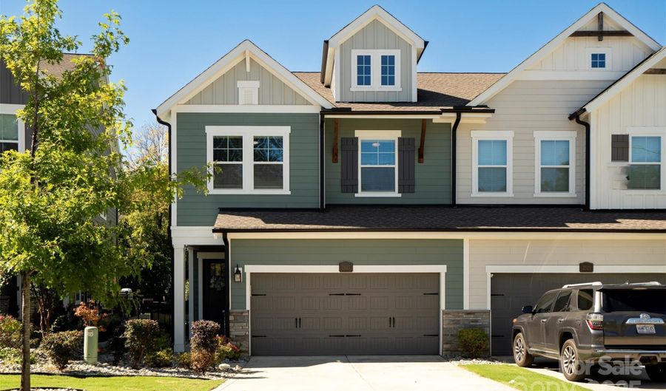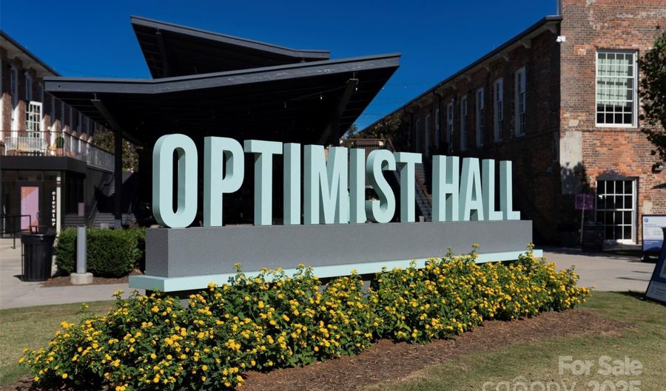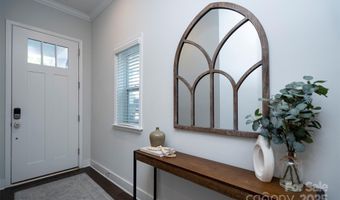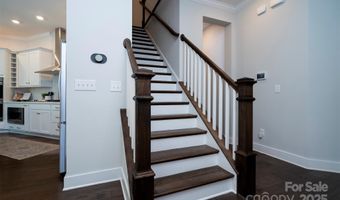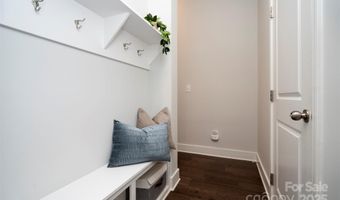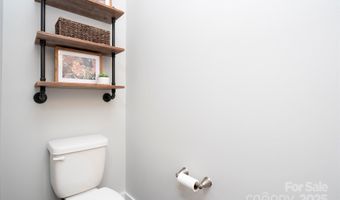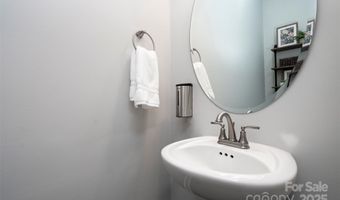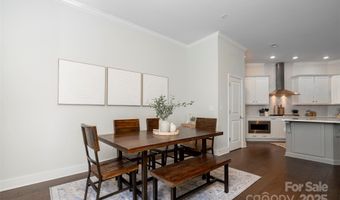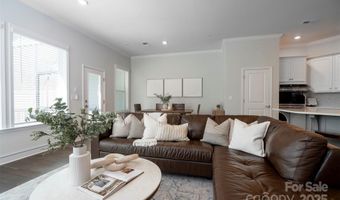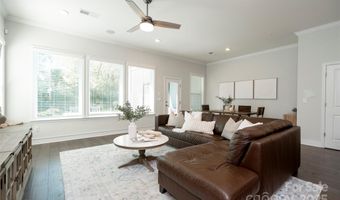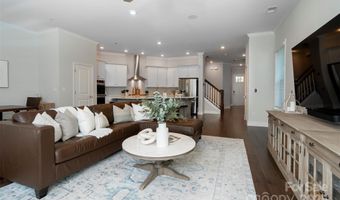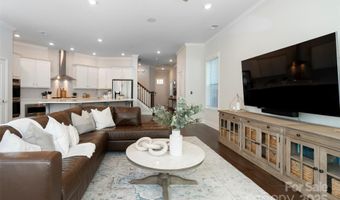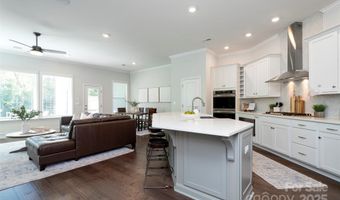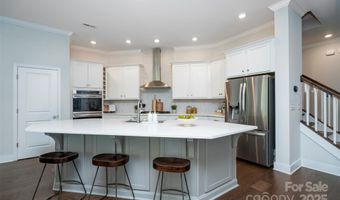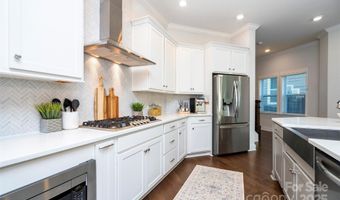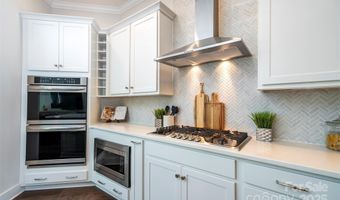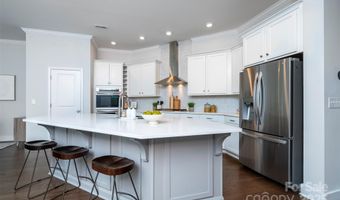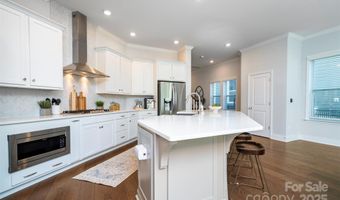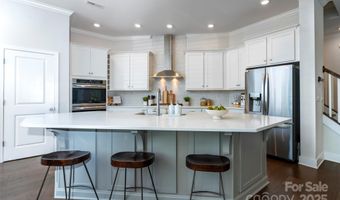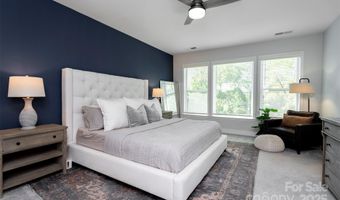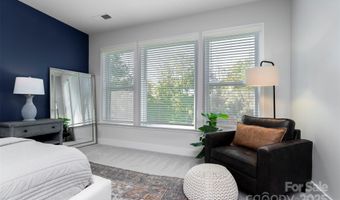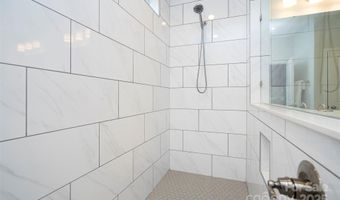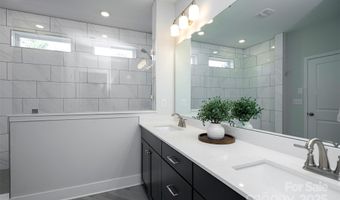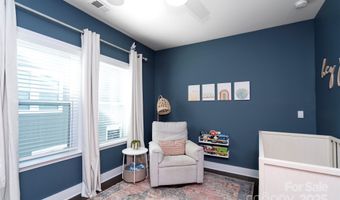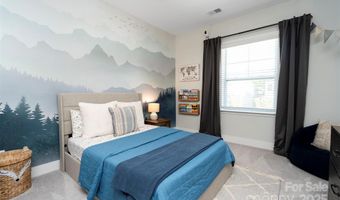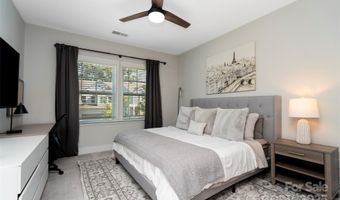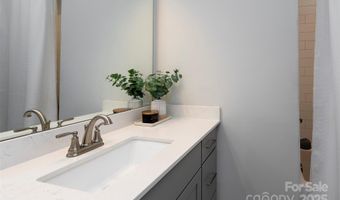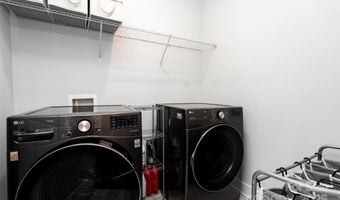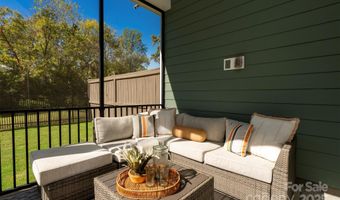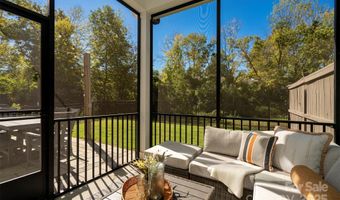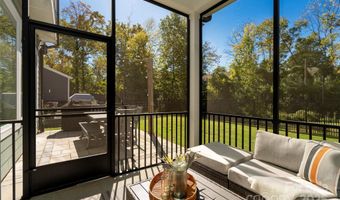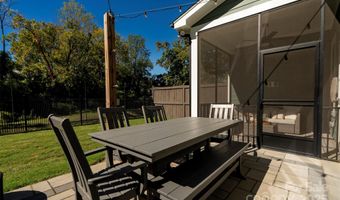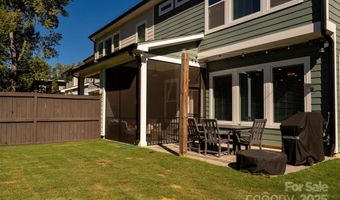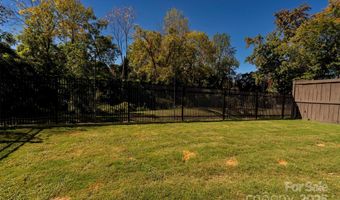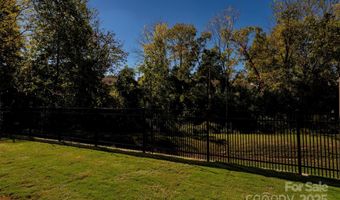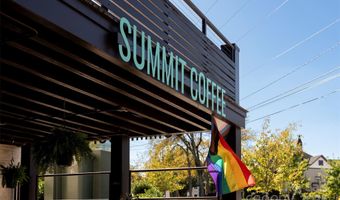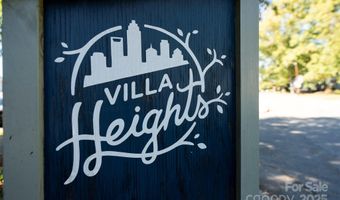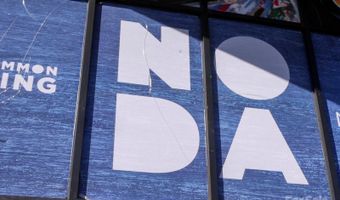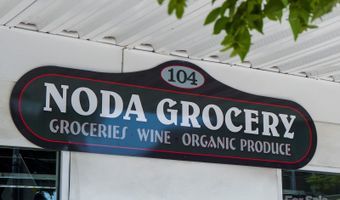2523 Lola Ave Charlotte, NC 28205
Snapshot
Description
Experience the height of modern living in this thoughtfully designed luxury duet, offering expansive living spaces across multiple levels. Nestled just minutes from the eclectic vibes of Plaza Midwood, the artistic allure of NoDa, and the bustling energy of downtown, this location offers the perfect blend of urban excitement and suburban tranquility. As you step inside, you're greeted by an abundance of natural light that dances across the 10-foot ceilings and warm wood floors, creating an inviting atmosphere perfect for both relaxed living and entertaining. The heart of this home, the gourmet kitchen, is both a culinary haven and a gathering hub. It features state-of-the-art stainless steel appliances, including a five-burner gas cooktop and double convection ovens, making every meal a delight. Expansive quartz countertops and an oversized island provide generous prep space, while the stylish tile backsplash and under-cabinet lighting add a touch of elegance and functionality. Abundant cabinetry ensures you have ample storage for all your culinary tools and pantry essentials, keeping everything organized and within reach. Upstairs, the split bedroom plan offers privacy and luxury. The primary bedroom is a serene retreat featuring a spa-like bathroom with a large walk-in shower adorned with floor-to-ceiling tile. Dual sink vanity and tiled flooring lead into a spacious walk-in closet. Secondary bedrooms are generously sized, providing ample wall space for any furniture arrangement, and share a hall bathroom with a tile shower/bathtub combo. The flexible upstairs room, thoughtfully enclosed, adapts to your needs-whether it's a home office, gym, game room, or an additional 4th cozy bedroom. The exterior is designed for low maintenance, allowing you to focus on what matters most. This townhome features a rare, fenced-in rear yard and a screened porch, perfect for pets, outdoor living, and hosting memorable parties with friends and family. Completing this home is an oversized two-car garage with overhead shelving, ideal for storing holiday decor, bikes, and kayaks.
More Details
Features
History
| Date | Event | Price | $/Sqft | Source |
|---|---|---|---|---|
| Listed For Sale | $740,000 | $305 | COMPASS |
Taxes
| Year | Annual Amount | Description |
|---|---|---|
| $0 | L18B M64-732 |
Nearby Schools
Elementary School Villa Heights Elementary | 0.3 miles away | KG - 05 | |
Elementary School Highland Mill Montessori | 0.5 miles away | PK - 05 | |
Junior & Senior High School Midwood High - Tate Taps | 1.1 miles away | 07 - 12 |
