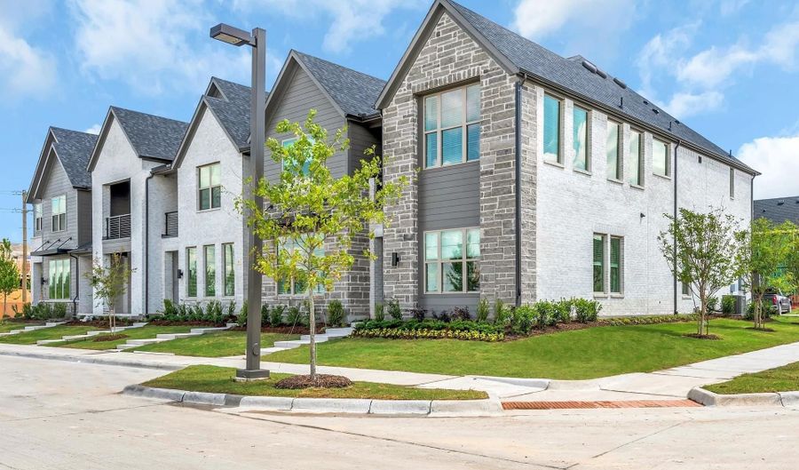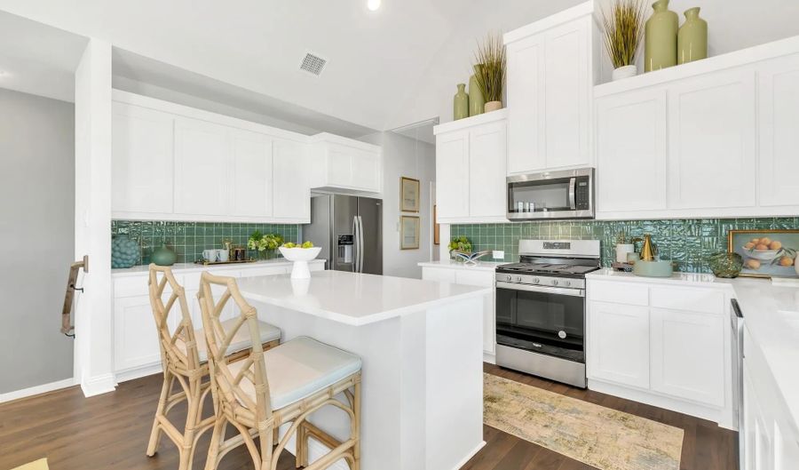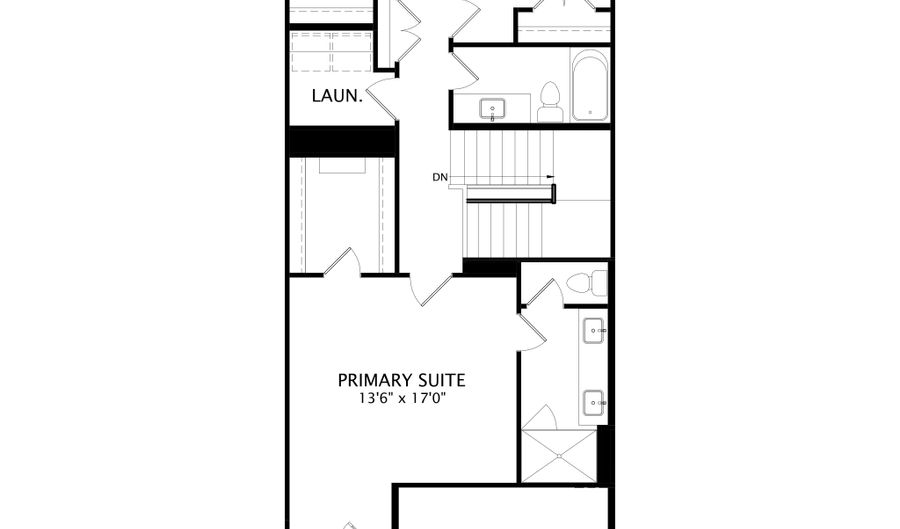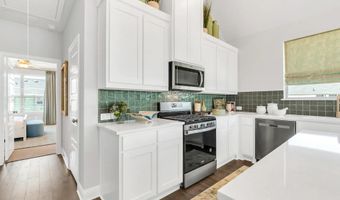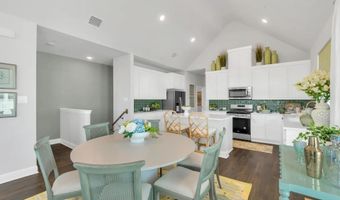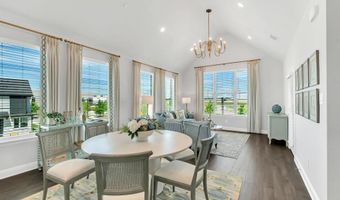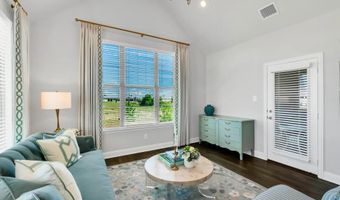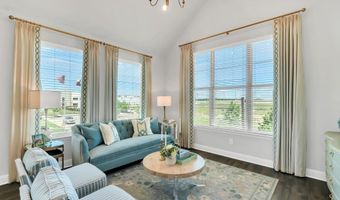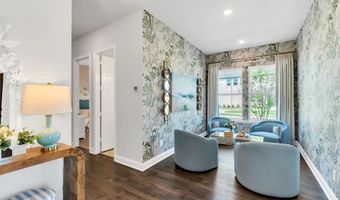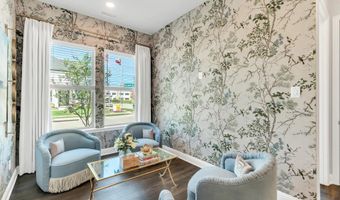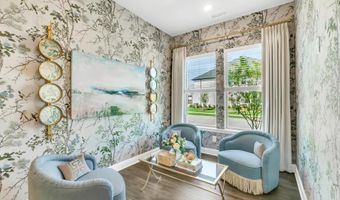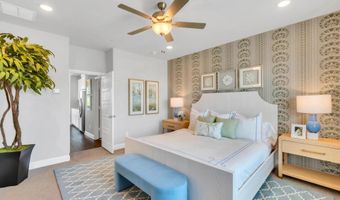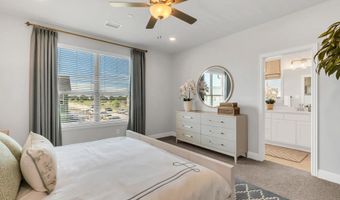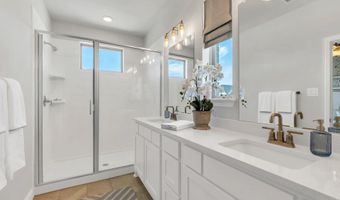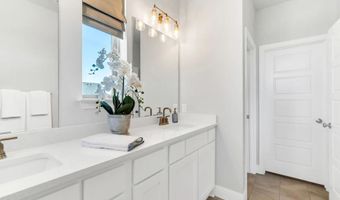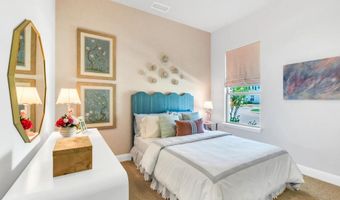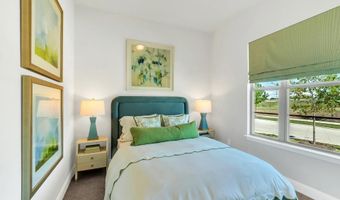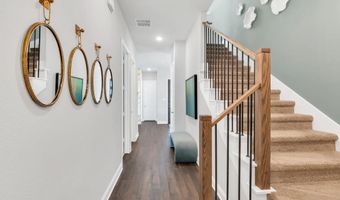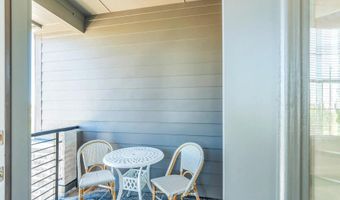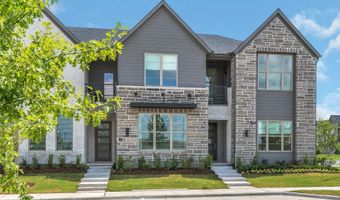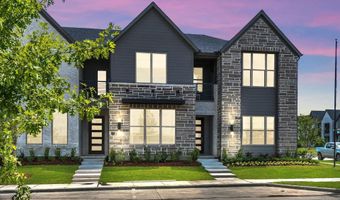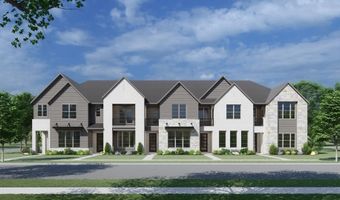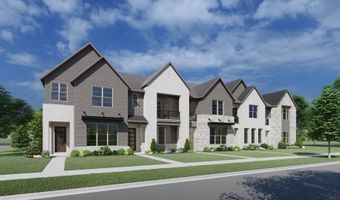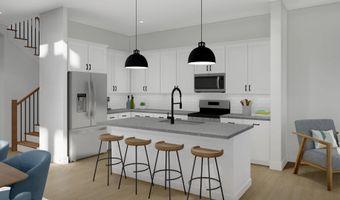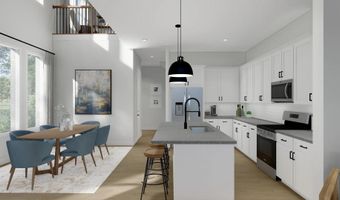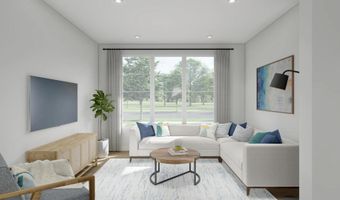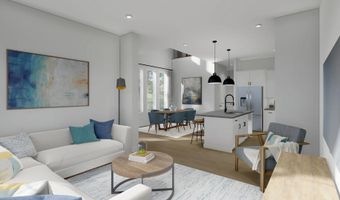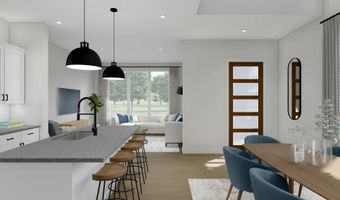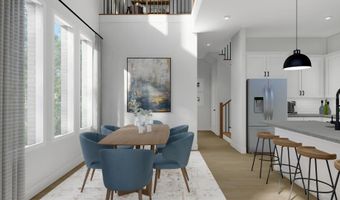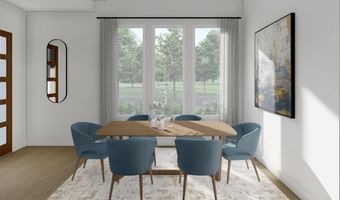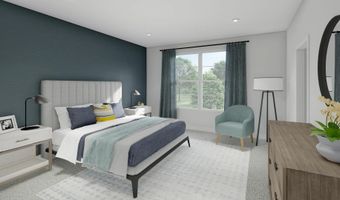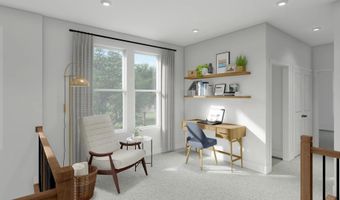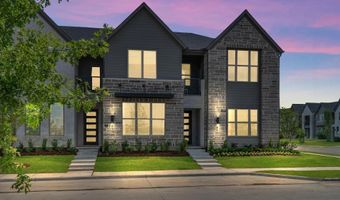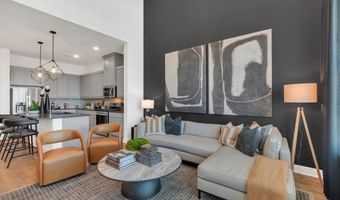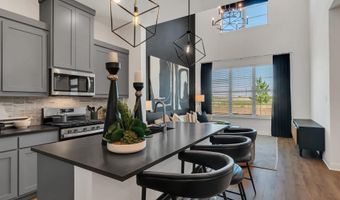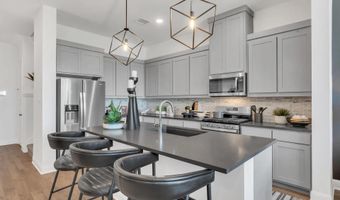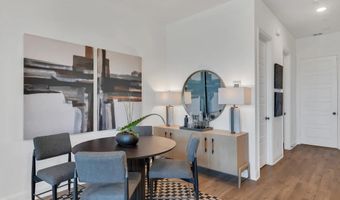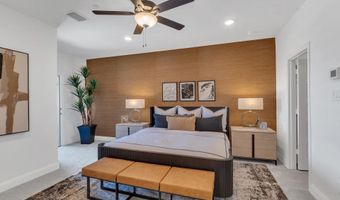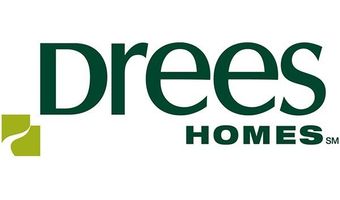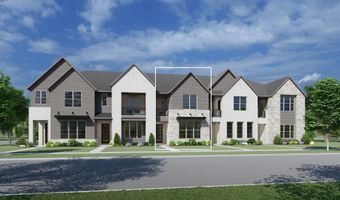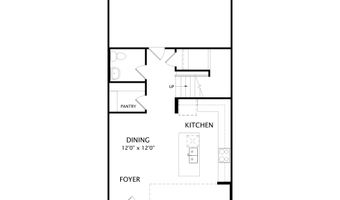2521 Huxley Mews Allen, TX 75013
Snapshot
Description
The Harlan is a thoughtfully designed townhome that blends comfort, convenience, and style into one elegant package. This floor plan is ideal for those who value both open living spaces and private retreats. The main level features a bright, open-concept layout that seamlessly connects the kitchen, dining, and family room?creating a welcoming environment perfect for entertaining guests or enjoying quiet evenings at home. The flow of this space encourages connection while maintaining a sense of spaciousness and ease, with natural light enhancing the warm, modern aesthetic. Upstairs, the Harlan offers three well-sized bedrooms, all thoughtfully positioned on the second floor to ensure privacy and tranquility. The layout is perfect for families, roommates, or guests, with each bedroom offering comfort and personal space. The second floor also provides room for a laundry area and additional storage, helping to keep daily life organized and efficient. With its smart layout and modern design, the Harlan is a home that adapts to your needs. Whether you're hosting friends, working from home, or simply enjoying a peaceful night in, this plan offers the perfect balance of shared living and personal comfort?making it a place you?ll love to come home to every day.
More Details
Features
History
| Date | Event | Price | $/Sqft | Source |
|---|---|---|---|---|
| Listed For Sale | $478,990 | $277 | Drees Custom Homes Dallas East |
Nearby Schools
Elementary School James And Margie Marion Elementary | 2.2 miles away | PK - 06 | |
High School Allen High School | 2.5 miles away | 09 - 12 | |
Elementary School Dr E T Boon Elementary | 2.7 miles away | PK - 06 |
