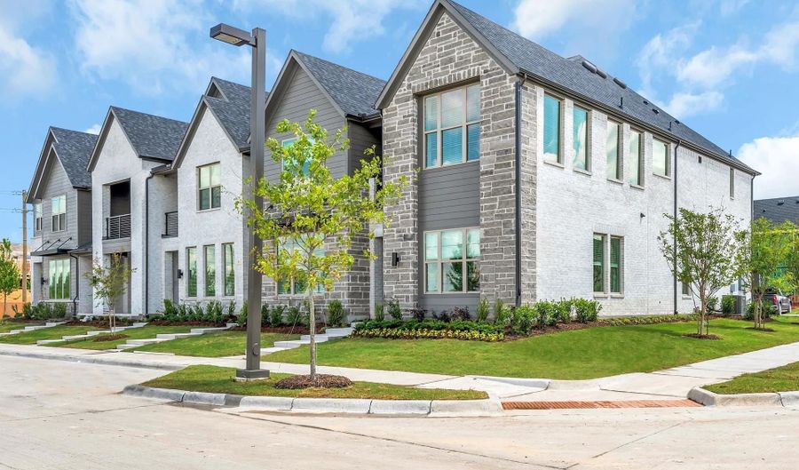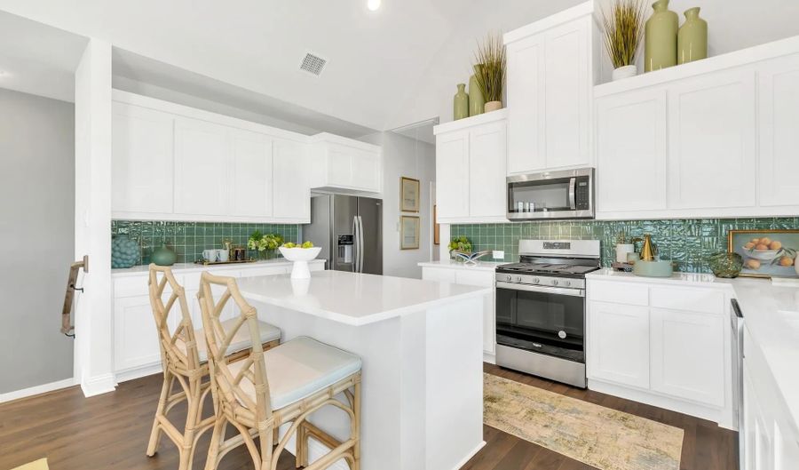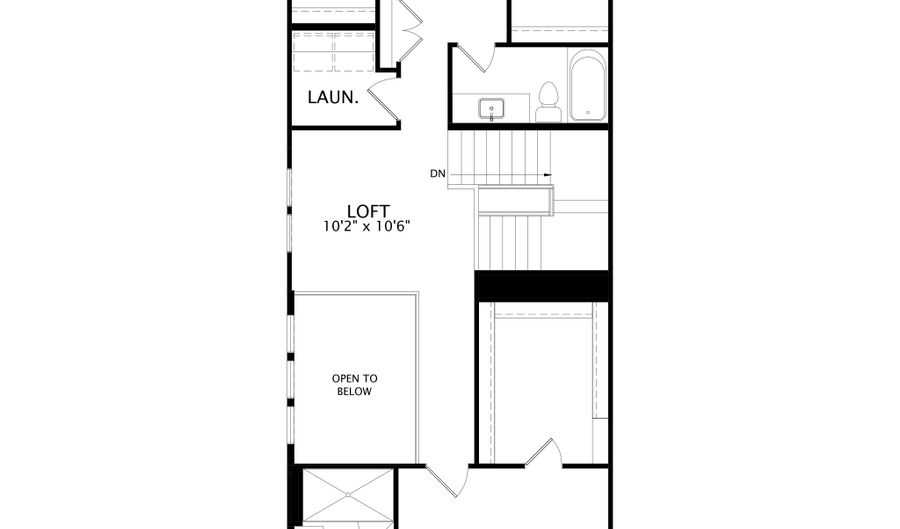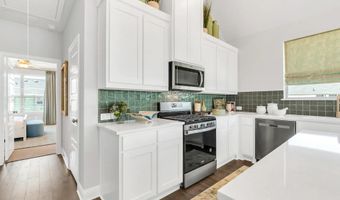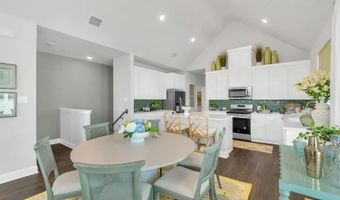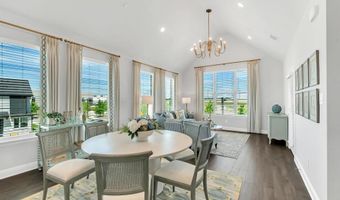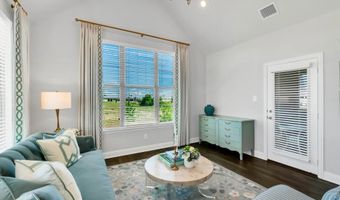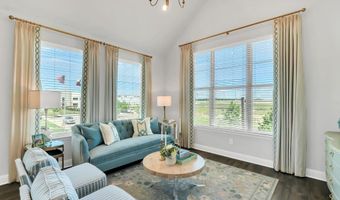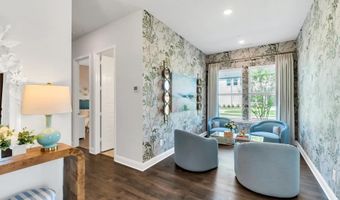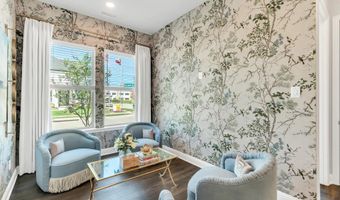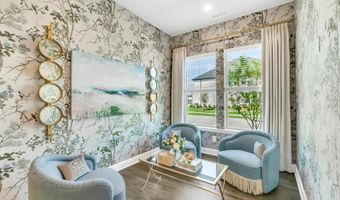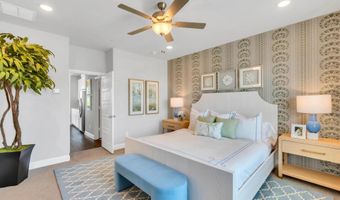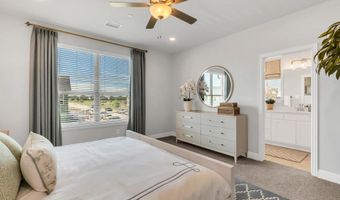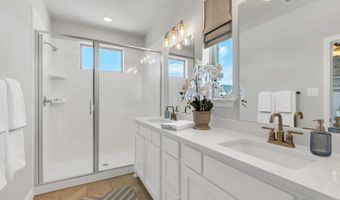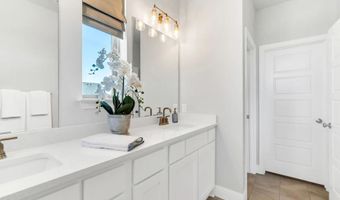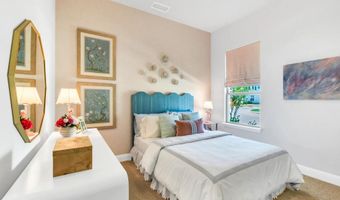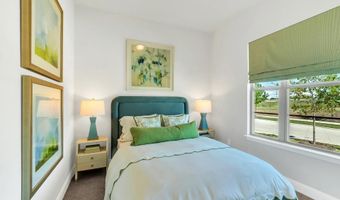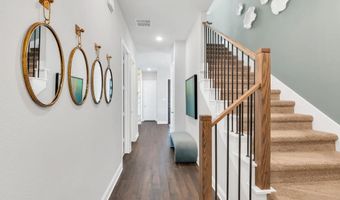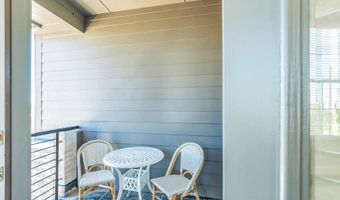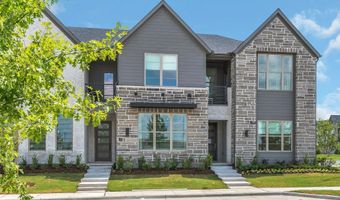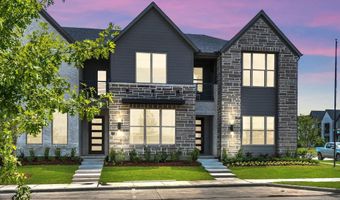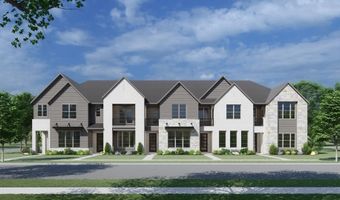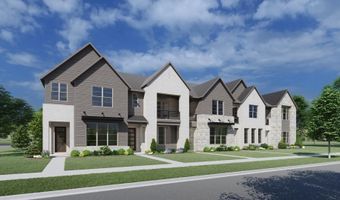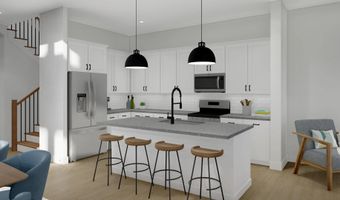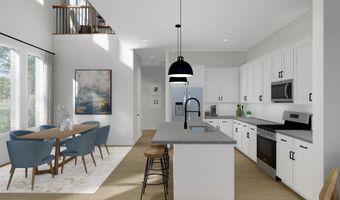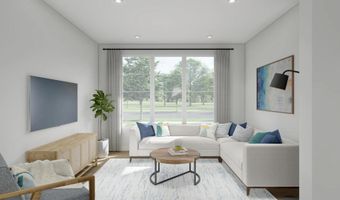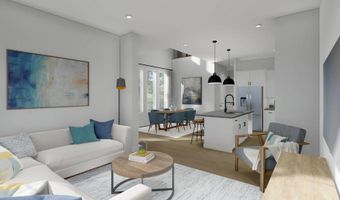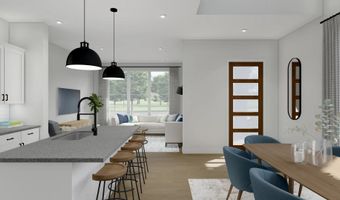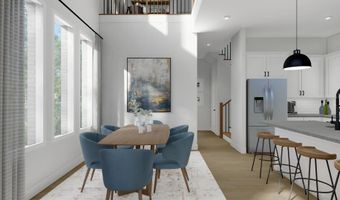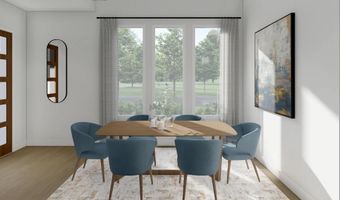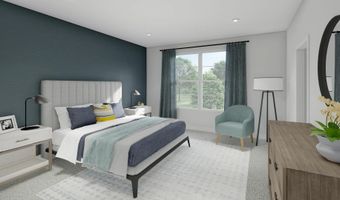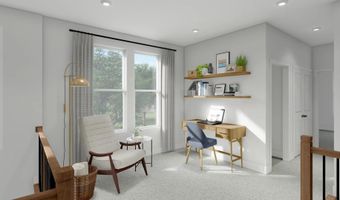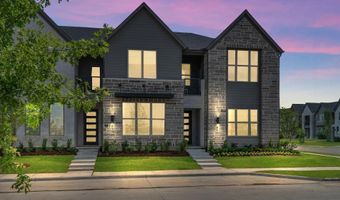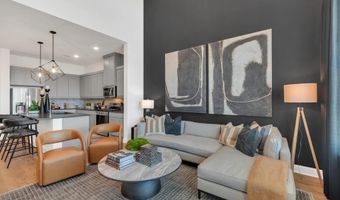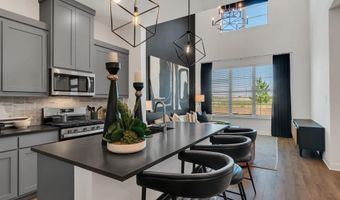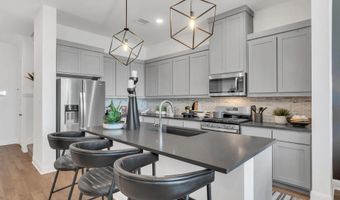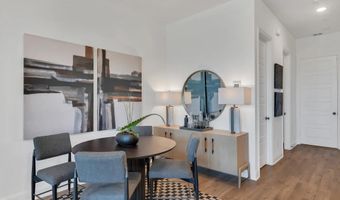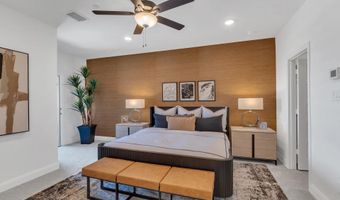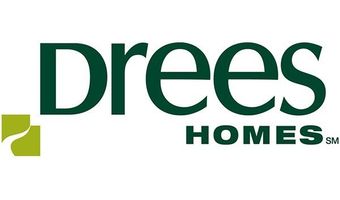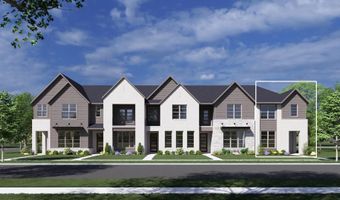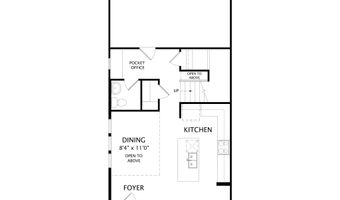2520 Brunswick Way Allen, TX 75013
Snapshot
Description
Welcome to the Larson?a thoughtfully designed home that blends modern elegance with everyday functionality. This spacious floor plan features three generously sized bedrooms, including a luxurious primary suite that serves as your private retreat. This suite?offers a peaceful escape from the hustle and bustle of daily life. At the heart of the home is an open-concept layout that seamlessly connects the kitchen, family room, and casual dining area. This bright and airy space is perfect for everything from relaxed family dinners to lively gatherings with friends. The kitchen is designed for both beauty and efficiency, offering ample counter space, modern appliances, and a central island that encourages connection and conversation. A striking loft overlooks the main level, adding a dynamic architectural element and providing a flexible space for a home office, playroom, or cozy lounge. For more formal occasions, the private dining room offers an intimate setting ideal for hosting holiday meals or special celebrations. With its thoughtful layout, stylish finishes, and versatile living spaces, the Larson is a home where every family member can feel comfortable, connected, and truly at home.
More Details
Features
History
| Date | Event | Price | $/Sqft | Source |
|---|---|---|---|---|
| Listed For Sale | $510,990 | $264 | Drees Custom Homes Dallas East |
Nearby Schools
Elementary School James And Margie Marion Elementary | 2.1 miles away | PK - 06 | |
High School Allen High School | 2.5 miles away | 09 - 12 | |
Elementary School Dr E T Boon Elementary | 2.8 miles away | PK - 06 |
