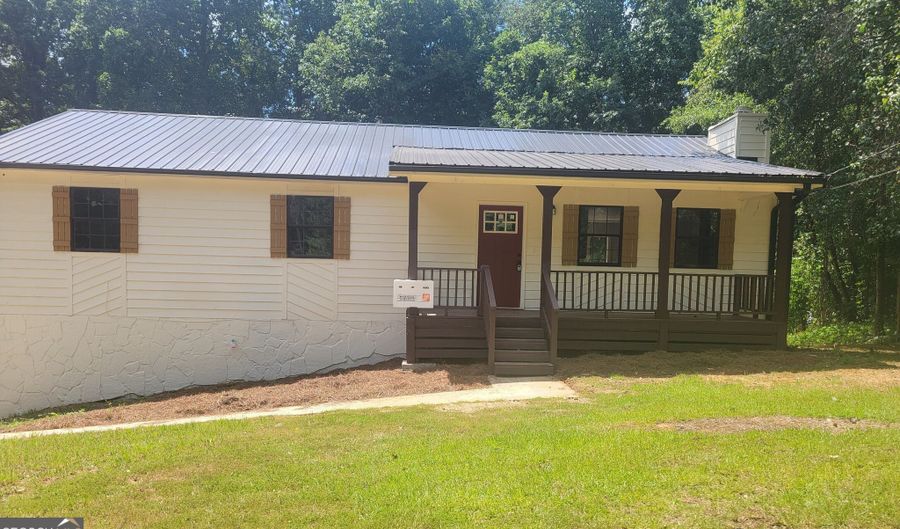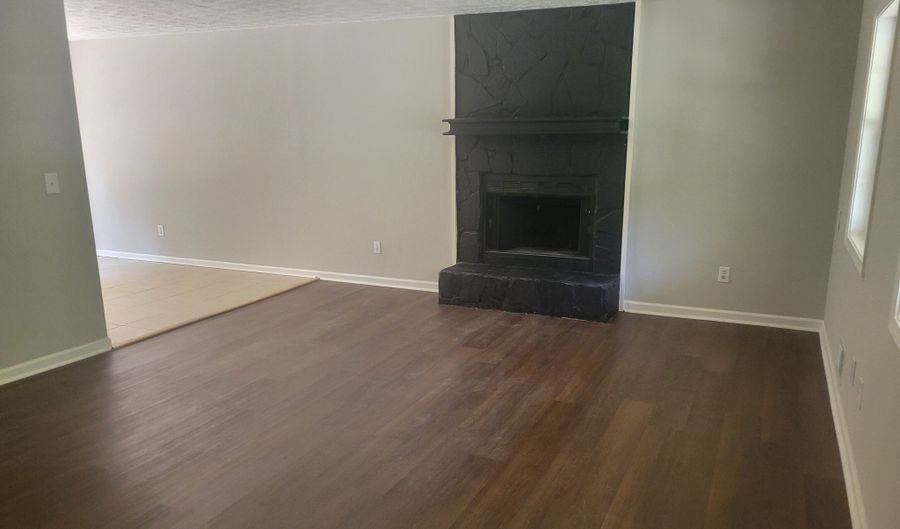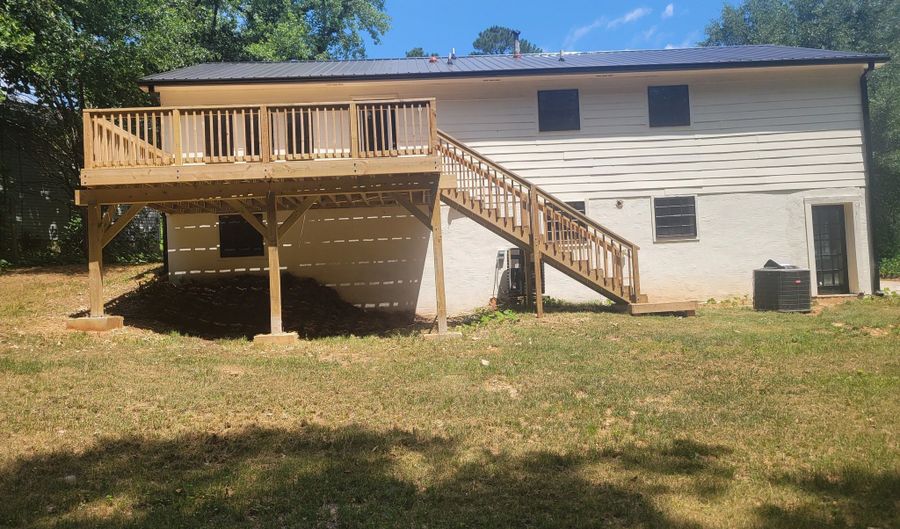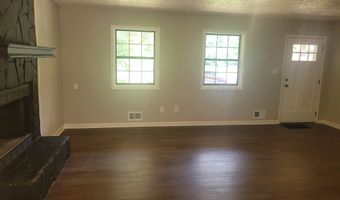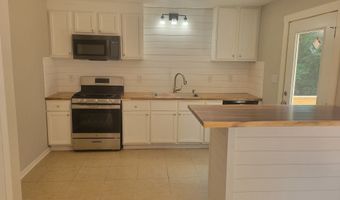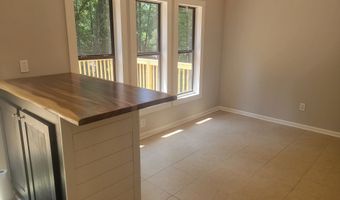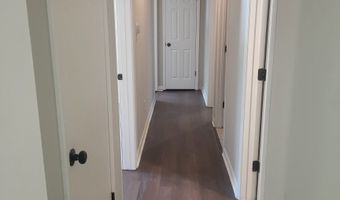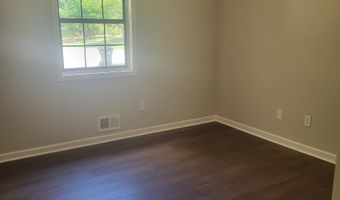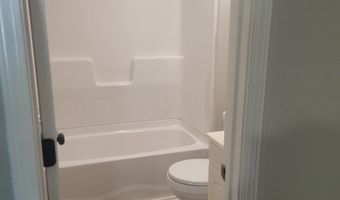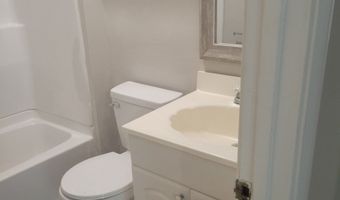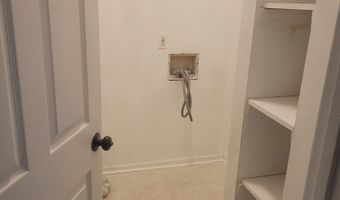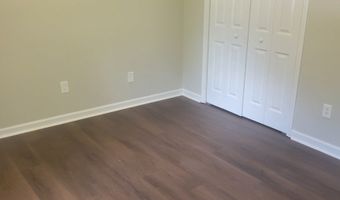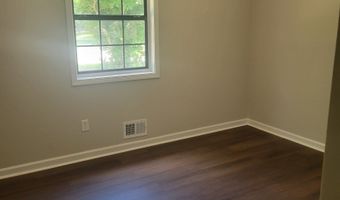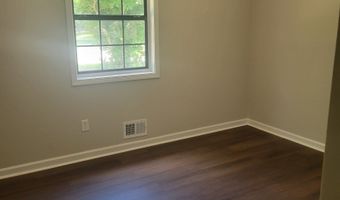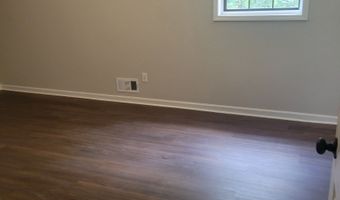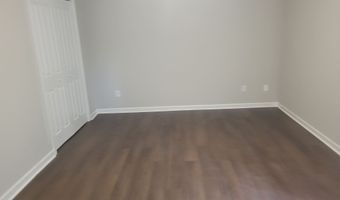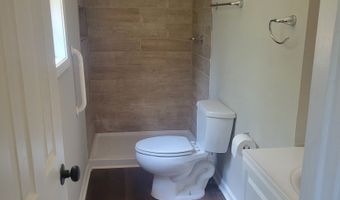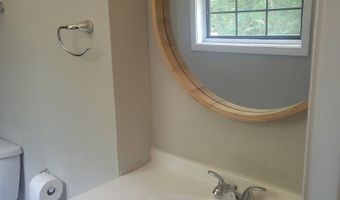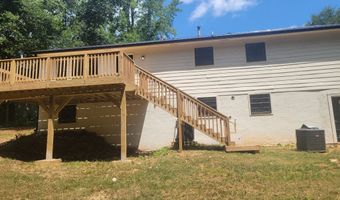2519 Dogwood Hls Austell, GA 30106
Price
$295,000
Listed On
Type
For Sale
Status
Active
3 Beds
2 Bath
1400 sqft
Asking $295,000
Snapshot
Type
For Sale
Category
Purchase
Property Type
Residential
Property Subtype
Single Family Residence
MLS Number
10560757
Parcel Number
19106400480
Property Sqft
1,400 sqft
Lot Size
0.67 acres
Year Built
1985
Year Updated
Bedrooms
3
Bathrooms
2
Full Bathrooms
2
3/4 Bathrooms
0
Half Bathrooms
0
Quarter Bathrooms
0
Lot Size (in sqft)
29,185.2
Price Low
-
Room Count
-
Building Unit Count
-
Condo Floor Number
-
Number of Buildings
-
Number of Floors
2
Parking Spaces
0
Location Directions
Use GPS
Subdivision Name
Dogwood Hills
Special Listing Conditions
Auction
Bankruptcy Property
HUD Owned
In Foreclosure
Notice Of Default
Probate Listing
Real Estate Owned
Short Sale
Third Party Approval
Description
Welcome to This 3 Bedroom, 2 Bath RANCH Home that is Perfect for your next Move! Open Kitchen with Breakfast Area, Separate Laundry Room and a Full unfinished Basement with Endless Possibilties. Enjoy evening sunsets on the Back Deck. Great for Entertaining. NEW HVAC System. 11+/_ miles from Truist Park conveniently located with Great proximity to Austell Rd and the E/W Connector. The house is right down the street from the Prestigious Dogwood Golf Club, Austell Farmer's Market and the local Hospital. Schedule Today! SELLER CONTRIBUTION!!! PAYING $5K TOWARD CLOSING COST. *More Photos Coming Soon!
More Details
MLS Name
Georgia Multiple Listing Service
Source
ListHub
MLS Number
10560757
URL
MLS ID
GAMLS
Virtual Tour
PARTICIPANT
Name
Patty Agan
Primary Phone
(404) 437-9882
Key
3YD-GAMLS-AGANPATTY
Email
agan622@comcast.net
BROKER
Name
Maximum One Realty
Phone
(404) 437-9882
OFFICE
Name
Maximum One Realty Greater Atlanta
Phone
(770) 919-8825
Copyright © 2025 Georgia Multiple Listing Service. All rights reserved. All information provided by the listing agent/broker is deemed reliable but is not guaranteed and should be independently verified.
Features
Basement
Dock
Elevator
Fireplace
Greenhouse
Hot Tub Spa
New Construction
Pool
Sauna
Sports Court
Waterfront
Appliances
Dishwasher
Microwave
Range
Washer
Architectural Style
Ranch
Construction Materials
Vinyl Siding
Cooling
Central Air
Exterior
Cul-de-sac
Sloped
Flooring
Vinyl
Heating
Central
Fireplace(s)
Forced Air
Interior
Master On Main Level
Roof
Metal
Rooms
Bathroom 1
Bathroom 2
Bedroom 1
Bedroom 2
Bedroom 3
History
| Date | Event | Price | $/Sqft | Source |
|---|---|---|---|---|
| Listed For Sale | $295,000 | $211 | Maximum One Realty Greater Atlanta |
Taxes
| Year | Annual Amount | Description |
|---|---|---|
| $4,392 |
Nearby Schools
Middle School Cooper Middle School | 0.8 miles away | 06 - 08 | |
High School South Cobb High School | 0.9 miles away | 09 - 12 | |
Elementary School Sanders Elementary School | 1.4 miles away | PK - 05 |
Get more info on 2519 Dogwood Hls, Austell, GA 30106
By pressing request info, you agree that Residential and real estate professionals may contact you via phone/text about your inquiry, which may involve the use of automated means.
By pressing request info, you agree that Residential and real estate professionals may contact you via phone/text about your inquiry, which may involve the use of automated means.
