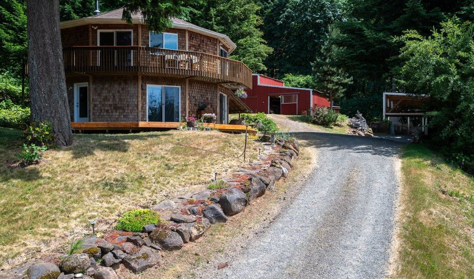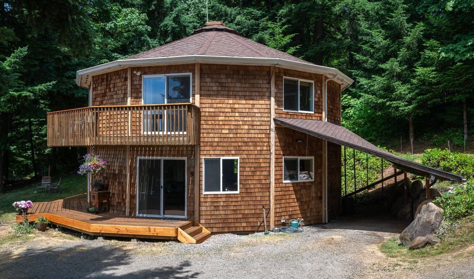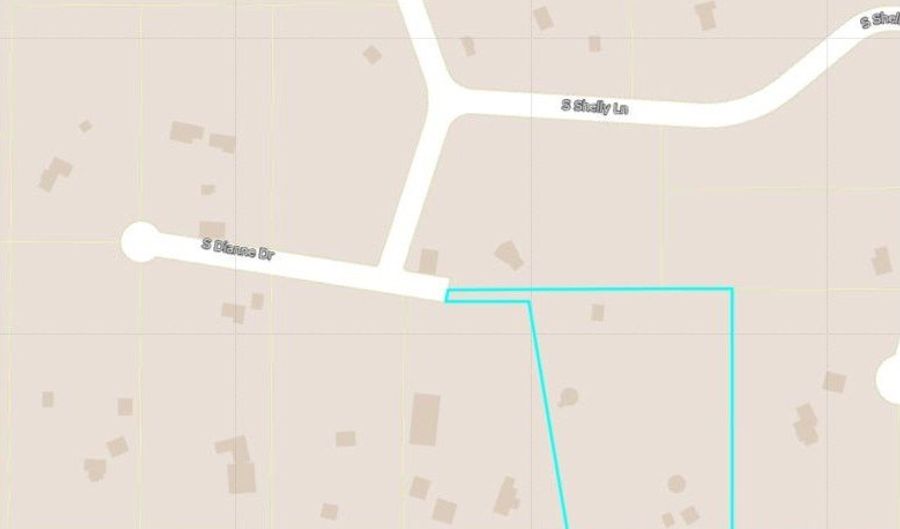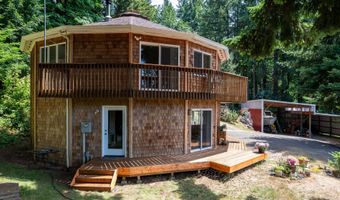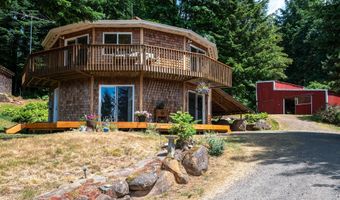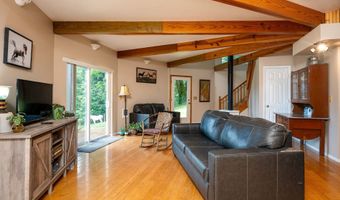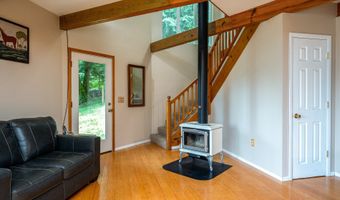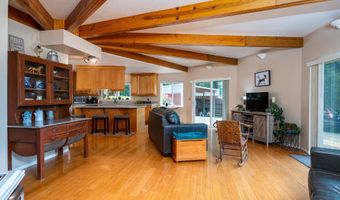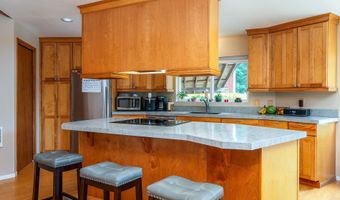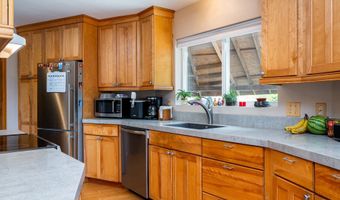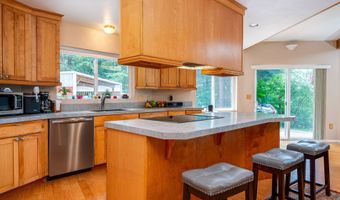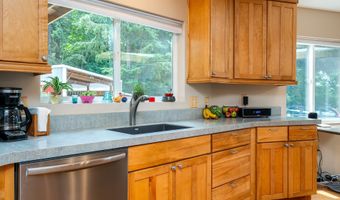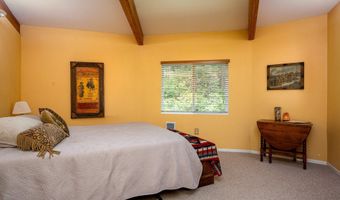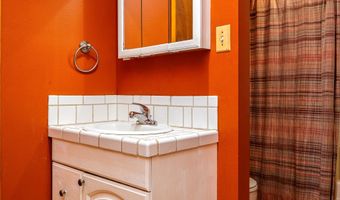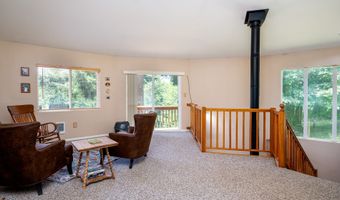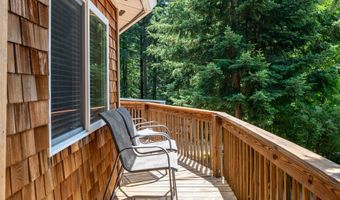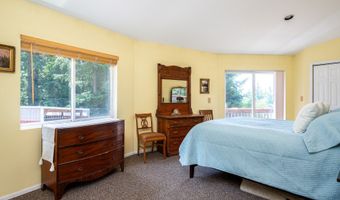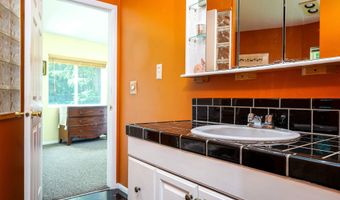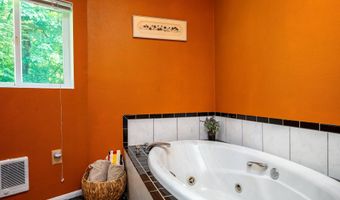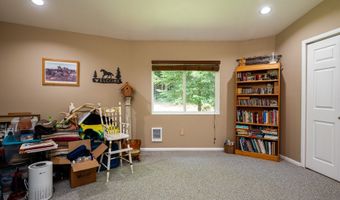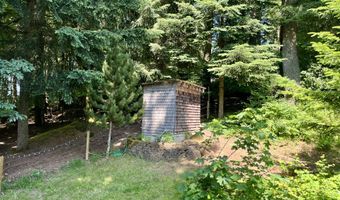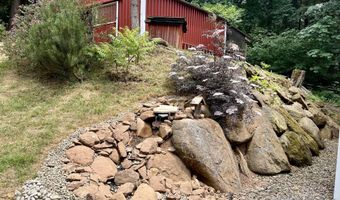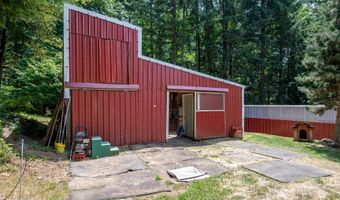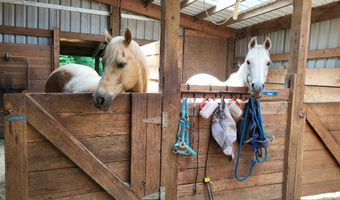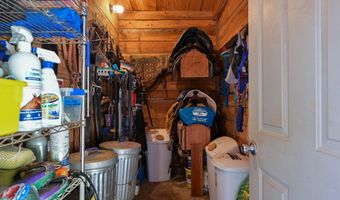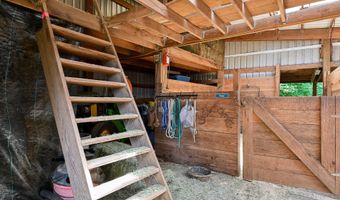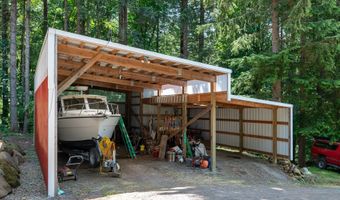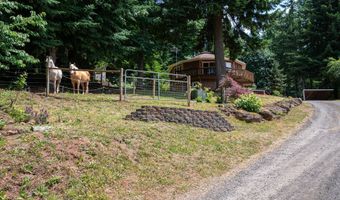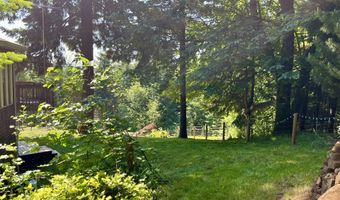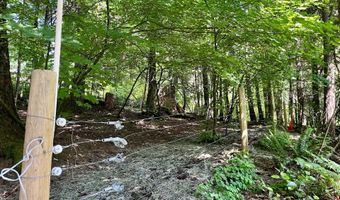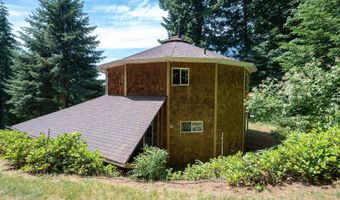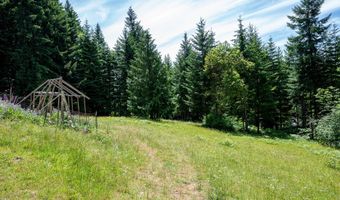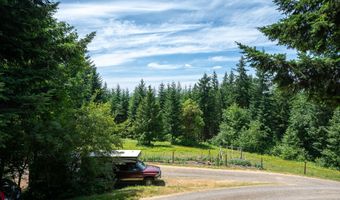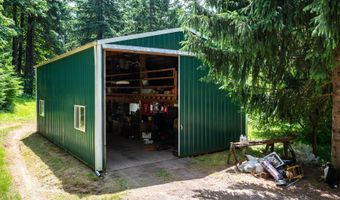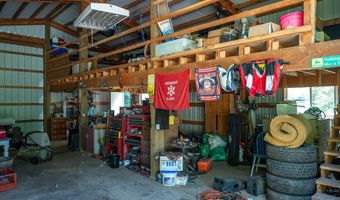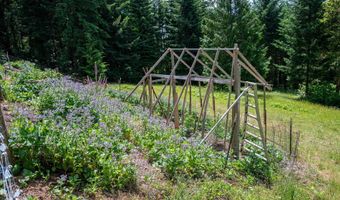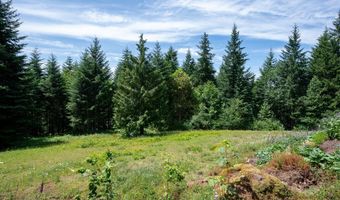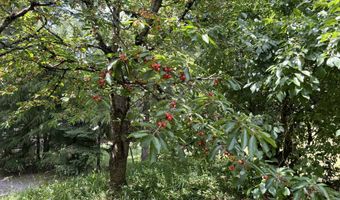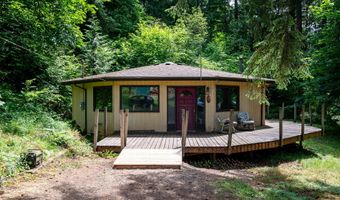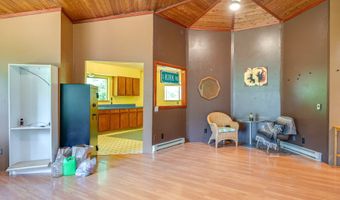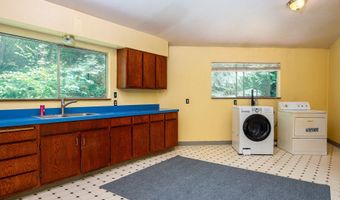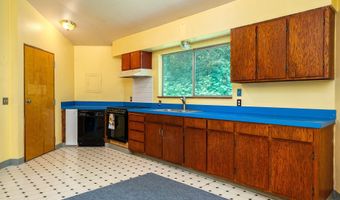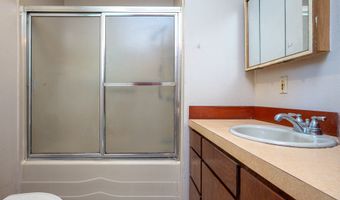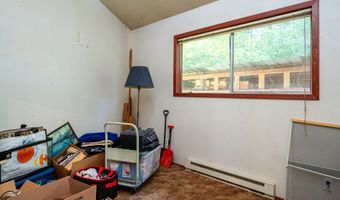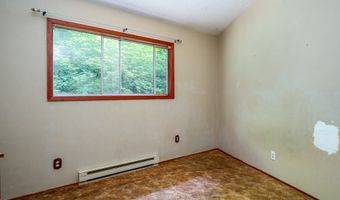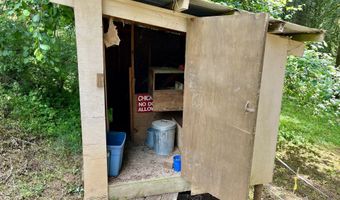BEYOND Amazing! 2032sf house & 925sf ADU... Beautiful 2-level cedar-shake sided Deltec round home on 6 acres of sloped pasture & timber. Adjacent to "protected" BLM land with direct access to trails, for riding, mtn biking, hiking, and more! The owner made great use of the topography creating a track system for her horses to utilize the wooded areas along with the pasture space. The home shines with bamboo floors and exposed beam ceilings, a remodeled kitchen with quartz, stainless steel and maple, spacious rooms, lots of storage, and plenty of wall space for furniture (it's not exactly round). Newly refinished deck on main level, and a Balcony with a View! Lose some trees on the lower acreage and see downtown PDX lights (as owners did originally). The well water is filtered by UV light, and again with a filter before entering the houses. The exterior includes a 1500 gal auto-filling cistern, and a stand-alone fire prevention/sprinkler system on the roof that soaks the home. Outbuildings on the upper acreage include a 2-stall barn with new roof & stall mats, tack room, water, power, loft and 6 ton++ hay storage, as well as a 40x42 equipment shed for cars, boat, trailer, RV storage, etc. You can drive thru and grab the manure pile to spread on the garden that graces the slope of the central pasture, complete with a make-shift greenhouse. MECHANICS DREAM a drive-thru workshop with 220amp power is on the lower acreage, along with the 2ND HOME - which is the original house on the property, a bonus with awesome potential for multi-family living or rental income, just needing some TLC. And don't miss the chicken house! Located at the end of Dianne Dr, off Upper Highland Rd, up on the butte (as they say, 1331ft elev.), behind a solar powered security gate, makes for private and serene living as you've only dreamed of. Neighbors are great friends and support. 3 cords of wood can be included, split, stacked, under cover & well seasoned.
