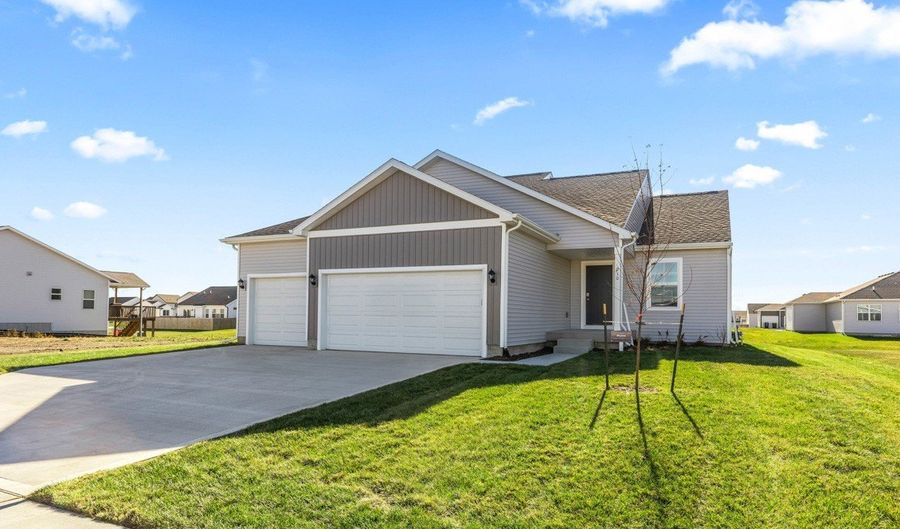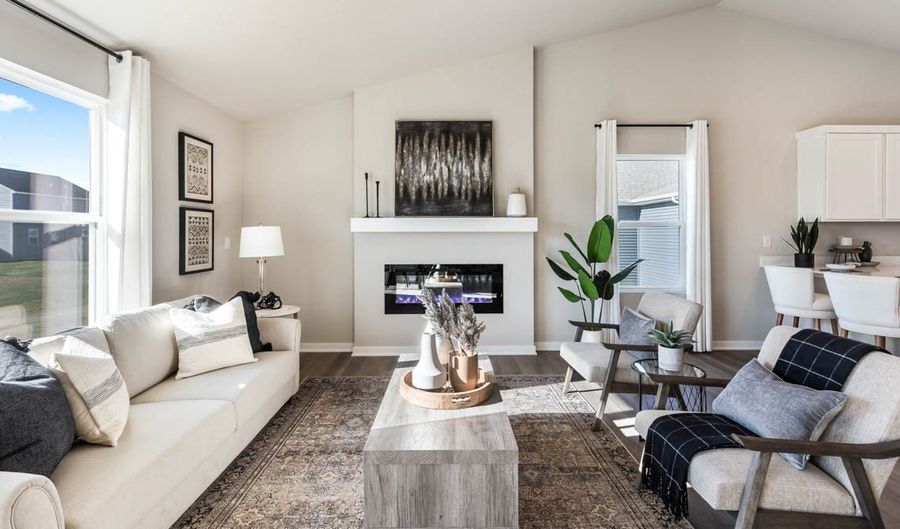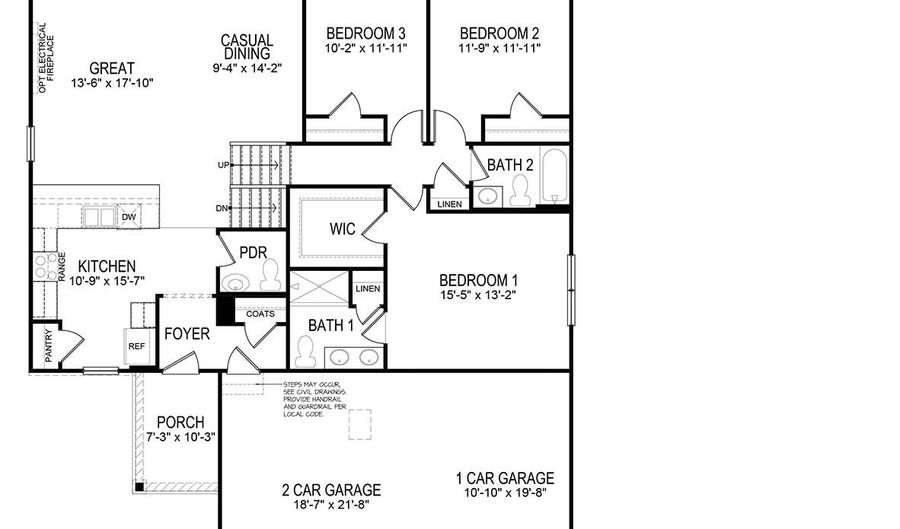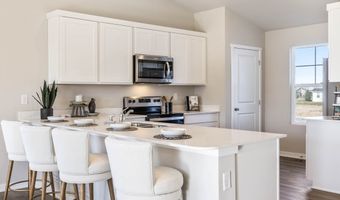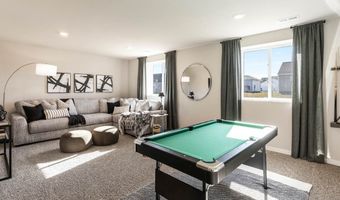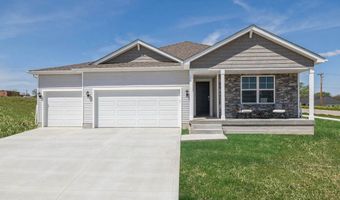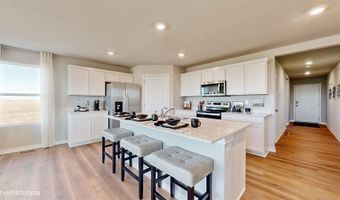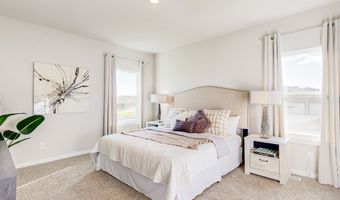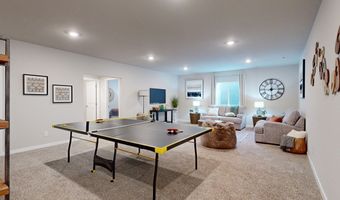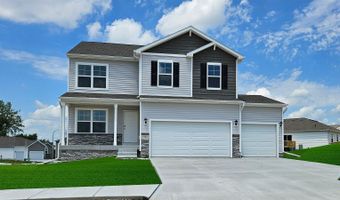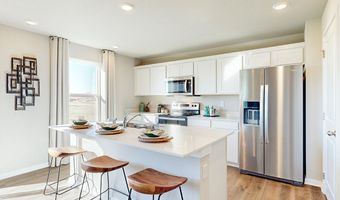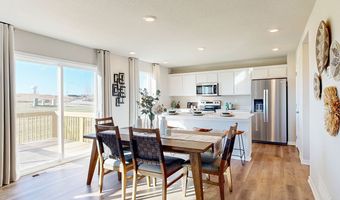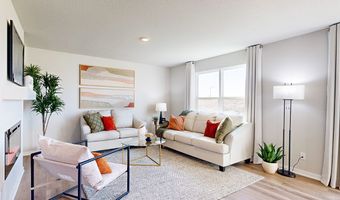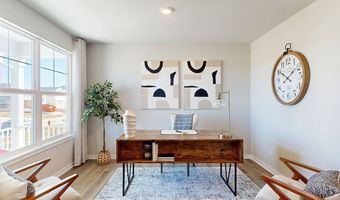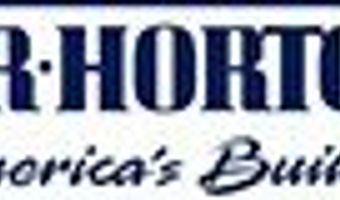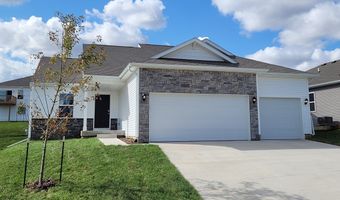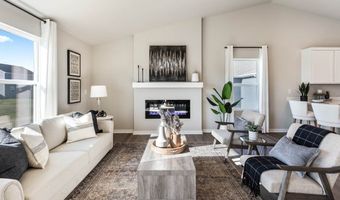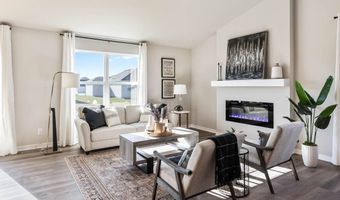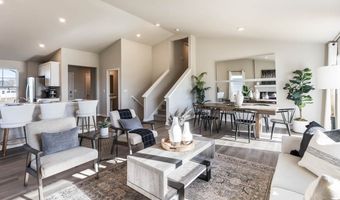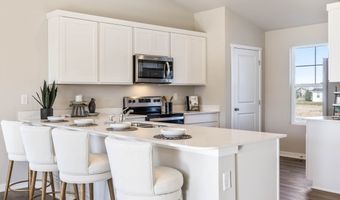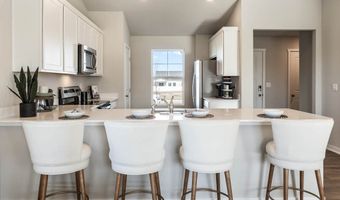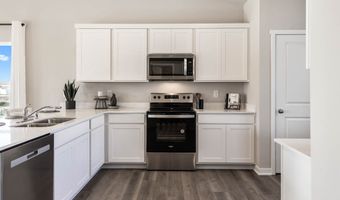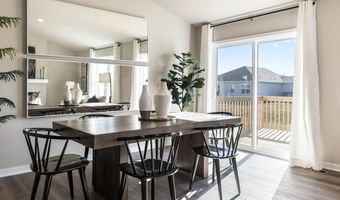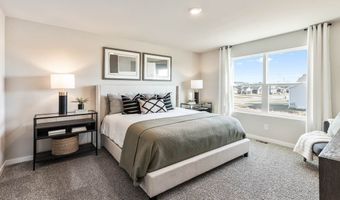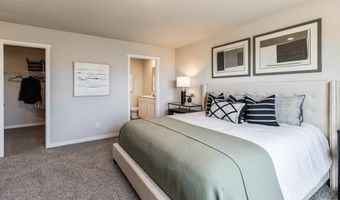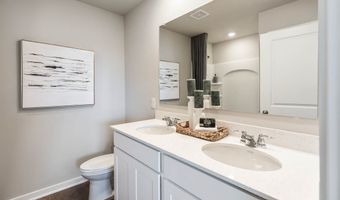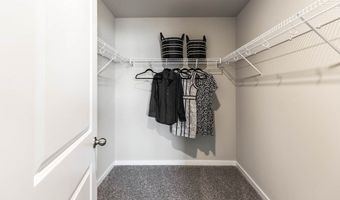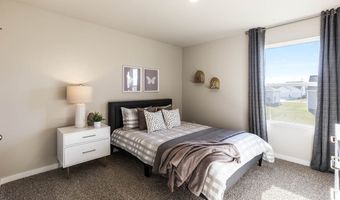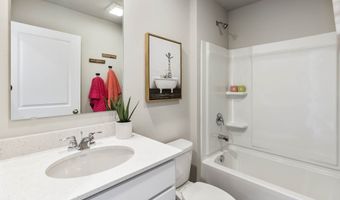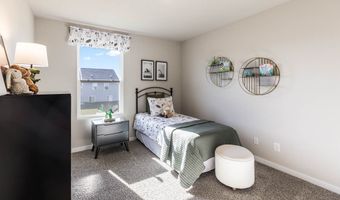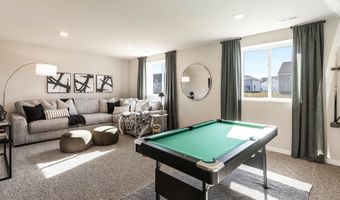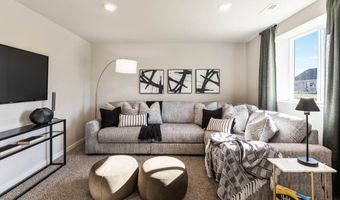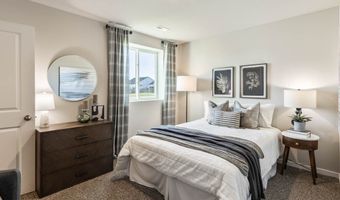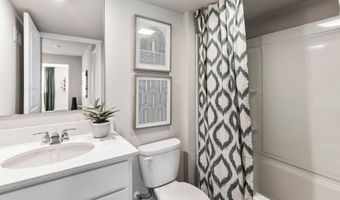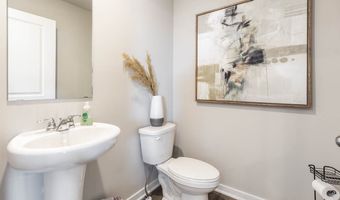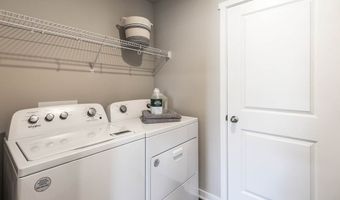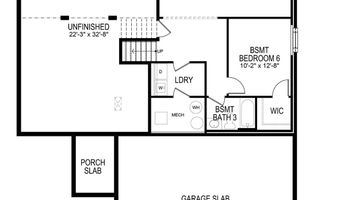2514 BUTLER Dr Adel, IA 50003
Snapshot
Description
Step into the Bryant floor plan at Southbridge, a new home that provides space and functionality in Adel, Iowa. Inside this inviting 4-bedroom, 3.5-bathroom raised ranch home with a 3 car garage, youll find 2,216 sq.ft. of living space. As you enter the home, you are greeted by vaulted ceilings and an open concept floor plan that flows seamlessly from one room to the next. The foyer guides you to the heart of the home which features a spacious L-shaped kitchen with ample space for meal prepping and entertaining. The kitchen boasts an abundance of white cabinetry, sleek quartz countertops, stainless steel appliances, and a full pantry. The kitchen overlooks the living and dining areas, which provides plenty of space for family and friends to gather. The spacious living area is complemented by large windows that allow natural light to flood into the home as well as an electric fireplace that is, both, stylish and functional. Off of the living area, you will find the oversized dining area that is sure to make meal time enjoyable for the entire family. Adjacent to the dining area are sliding glass doors that provide easy access to the back deck. As you move up the half-flight of stairs, you will find two secondary bedrooms each with closets of equal size, and a shared full bathroom for convenience and ease of morning and nightly routines. Across from these two bedrooms, you will find the large primary bedroom. This bedroom boasts an ensuite bathroom with double vanity sinks and linen closet for easy storage in addition to the storage that the oversized walk-in closet provides. Making your way back down the stairs to the finished lower level, you will find the rec room that is perfectly suited for family game nights and movie marathons. The daylight windows provide beautiful natural lighting, curating an extension of the living space upstairs. Down the hallway from the rec room is the fourth bedroom and another full bathroom, making this the perfect retreat for your gues
More Details
Features
History
| Date | Event | Price | $/Sqft | Source |
|---|---|---|---|---|
| Price Changed | $339,990 -2.86% | $150 | D.R. Horton - Iowa | |
| Price Changed | $349,990 -4.37% | $154 | D.R. Horton - Iowa | |
| Price Changed | $365,990 -1.08% | $162 | D.R. Horton - Iowa | |
| Price Changed | $369,990 -2.63% | $163 | D.R. Horton - Iowa | |
| Price Changed | $379,990 -3.31% | $168 | D.R. Horton - Iowa | |
| Listed For Sale | $392,990 | $173 | D.R. Horton - Iowa |
Nearby Schools
Middle School Adm 8 - 9 Middle School | 1.5 miles away | 08 - 09 | |
Senior High School Adm Senior High School | 1.5 miles away | 10 - 12 | |
Middle School Adm 6 - 7 Middle School | 2.2 miles away | 06 - 07 |
