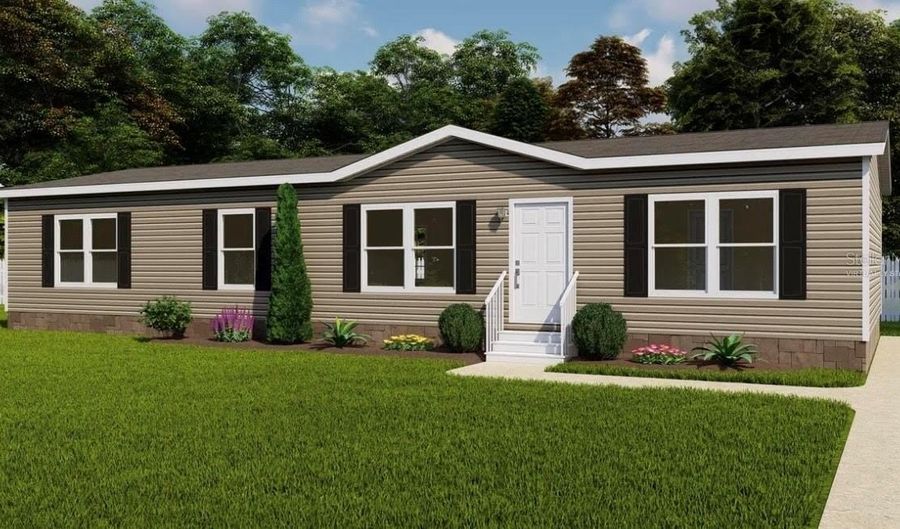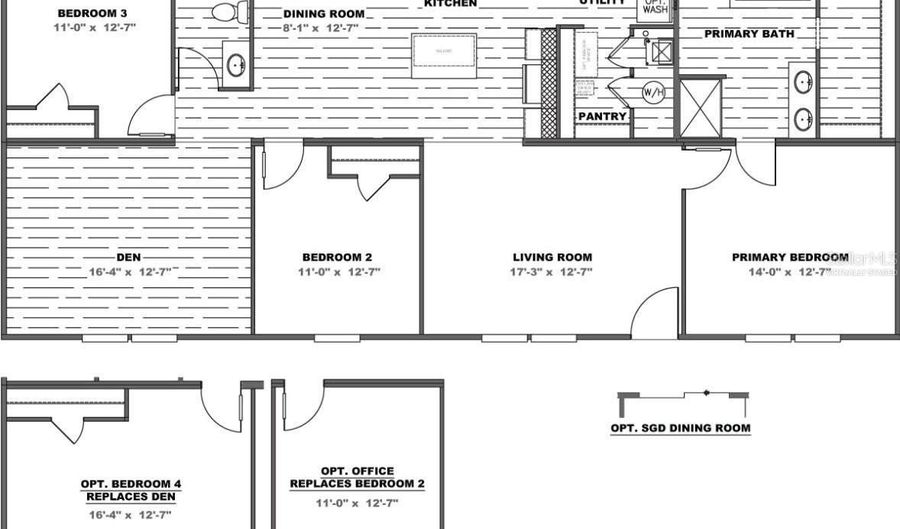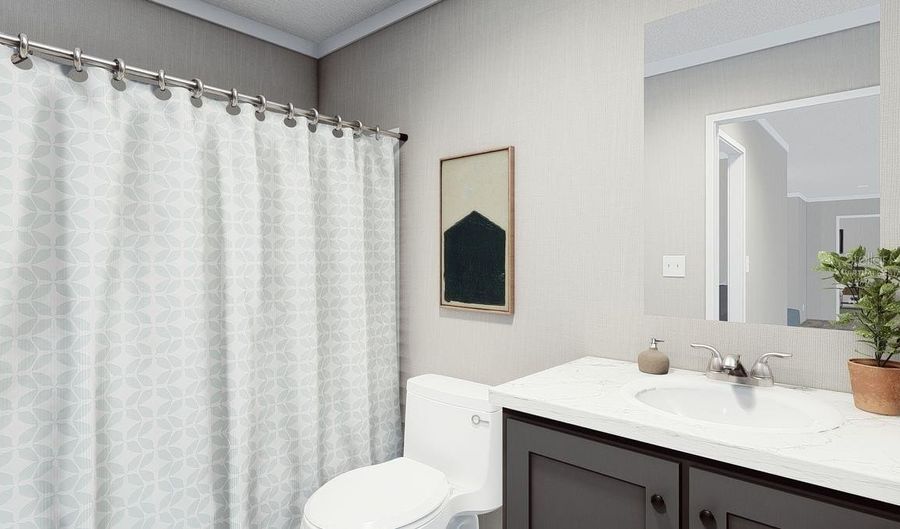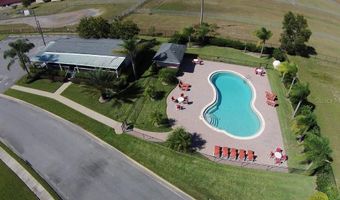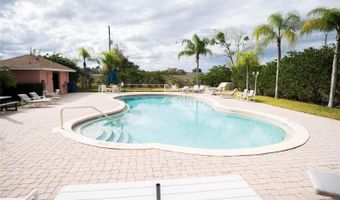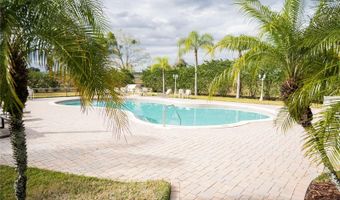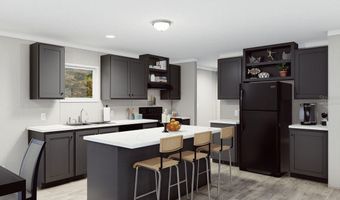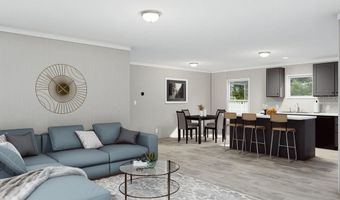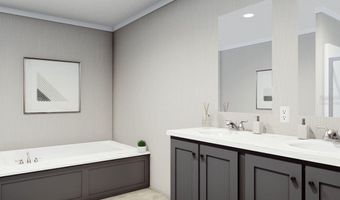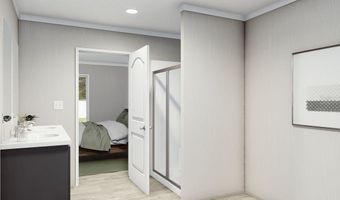25124 HUCKLEBERRY Way Astatula, FL 34705
Snapshot
Description
One or more photo(s) has been virtually staged. Pre-Construction. To be built. Some images have been virtually staged to better showcase the true potential of rooms and spaces in the home.
Introducing a brand new 4 bedroom 2 bathroom charming home nestled in a quiet and clean community offering a tranquil lifestyle for its residents. The spacious layout of this home features four bedrooms, and two bathrooms, providing ample space for families and comfortable living. The master bedroom features an oversized bathroom with a walk in closet! The open floor plan creates a seamless flow between the living spaces, perfect for entertaining guests or enjoying quiet evenings at home.
Each resident will have access to a clean and inviting community pool to enjoy leisurely swims on those sunny days!
Convenience is at the forefront of this homes location, as it sits right next to an elementary school. This proximity ensures that families can enjoy the ease of a short walk to and from school, eliminating the need for lengthy commutes.
This home offers the perfect blend of comfort, convenience, and charm in a picturesque rural setting. Don't miss the opportunity to make this your dream home!
Please verify on your own that everything is deemed true and correct.
More Details
Features
History
| Date | Event | Price | $/Sqft | Source |
|---|---|---|---|---|
| Listed For Sale | $299,999 | $190 | THE AGENCY ORLANDO |
Expenses
| Category | Value | Frequency |
|---|---|---|
| Home Owner Assessments Fee | $195 | Monthly |
Taxes
| Year | Annual Amount | Description |
|---|---|---|
| 2024 | $433 |
