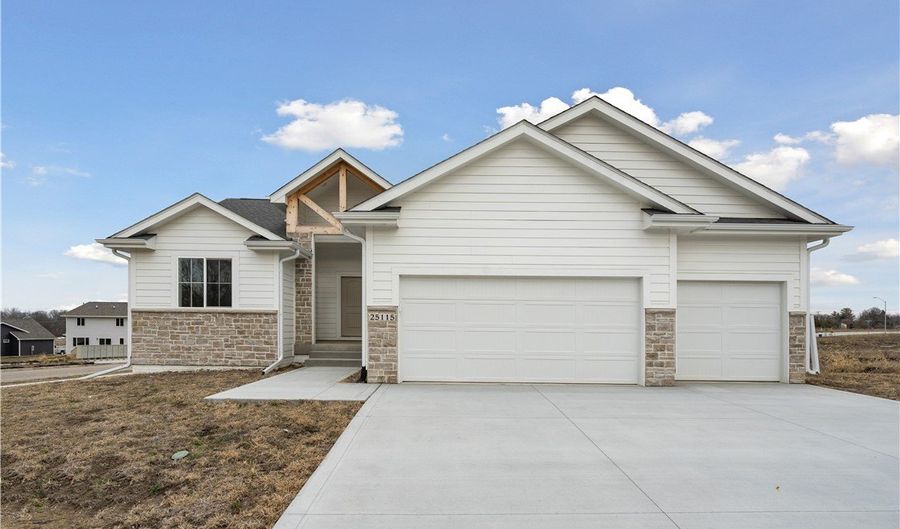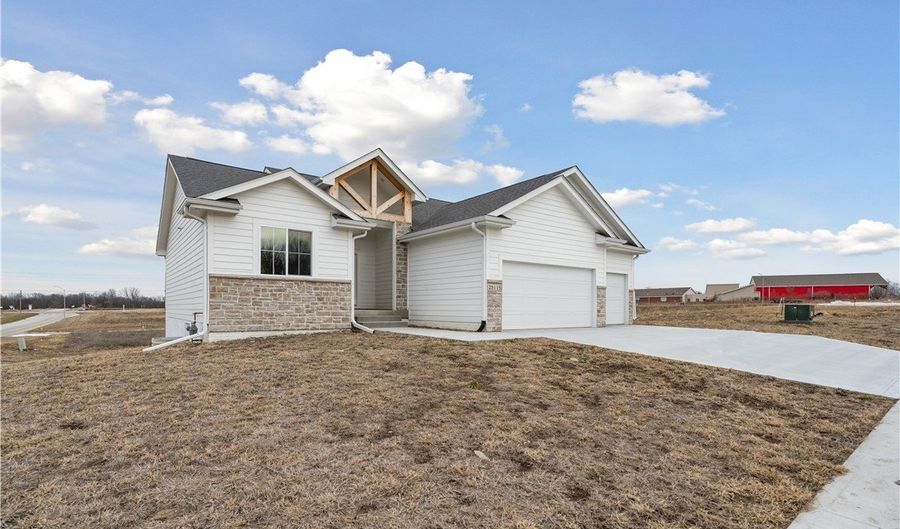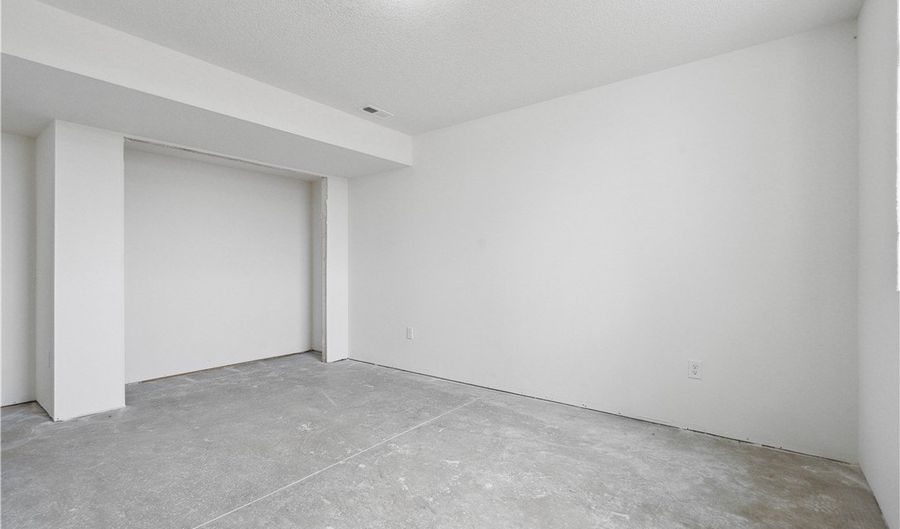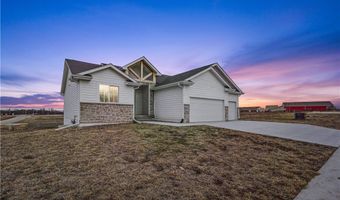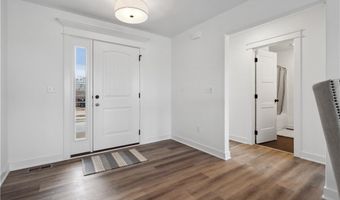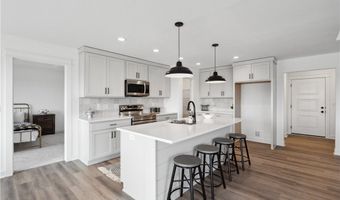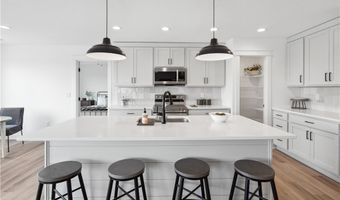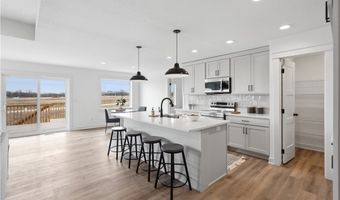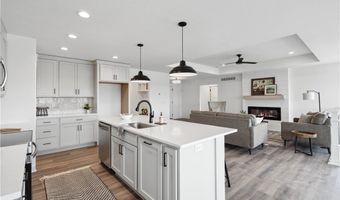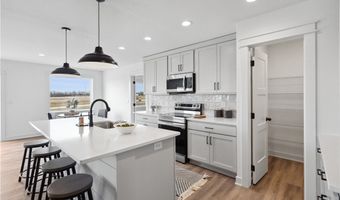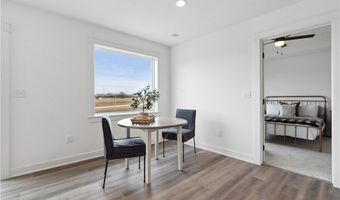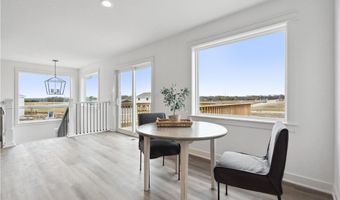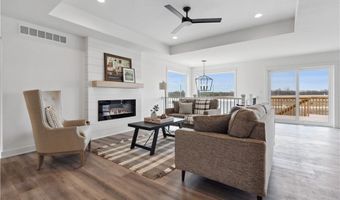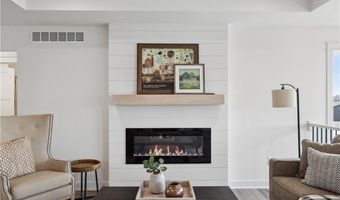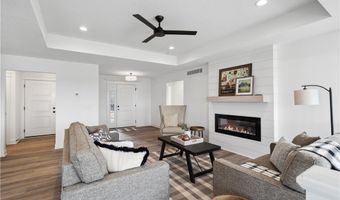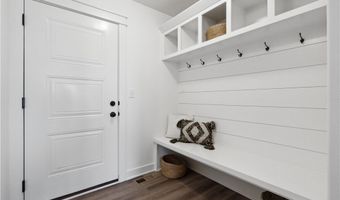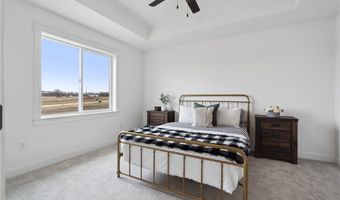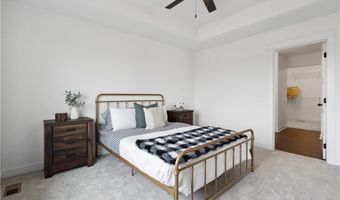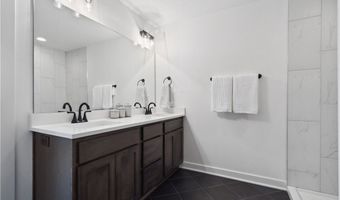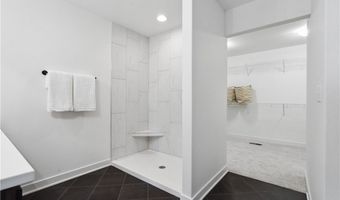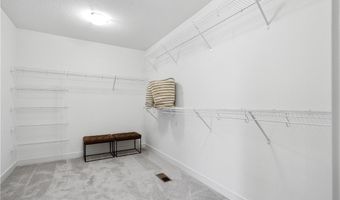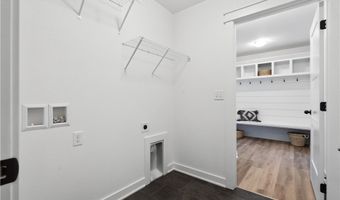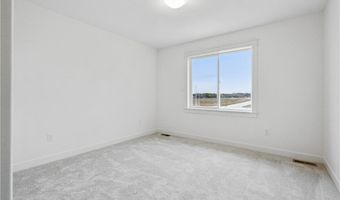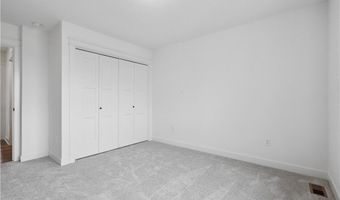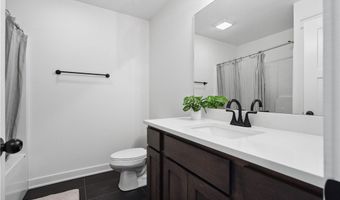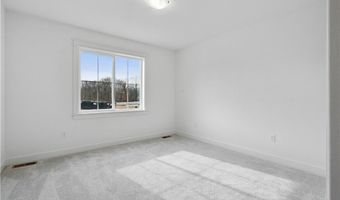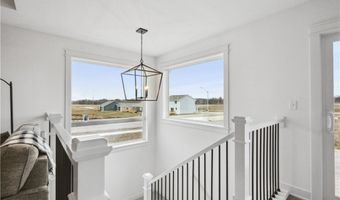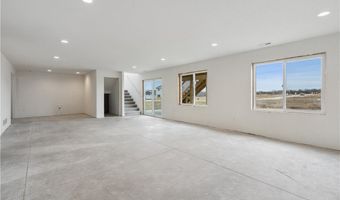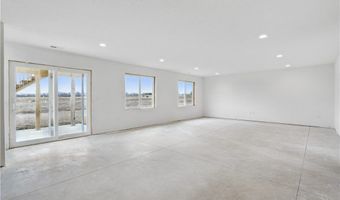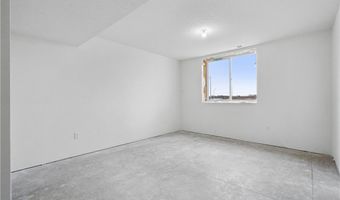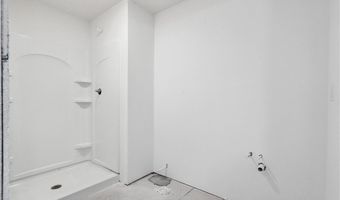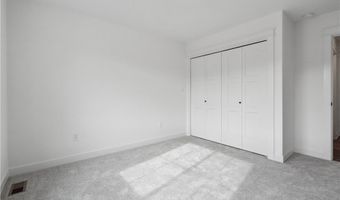25115 Eagle Vista Dr Adel, IA 50003
Snapshot
Description
Welcome to the popular Happe Homes Bailey ranch plan with nearly 1750 SF of main level living space. This beautiful home is thoughtfully laid out and loaded with features! From the moment you step inside you will love the open layout concept with hard surface flooring flowing throughout main areas and an abundance of natural light. The kitchen features a large center island, quartz counters, 42" upper cabinets, tile backsplash, and a large pantry. The primary bedroom includes a box ceiling and leads into the ensuite bath with tile shower, double vanity, and large walk-in closet. The walk-out lower level is finished to include a spacious living room with wet bar, additional bedroom, and bathroom. Happe Homes includes MORE with 2x6 construction, Hardi plank siding, executive trim package, free moving incentive and in house warranty. Don't miss out on this great home, schedule a tour today! All information obtained from seller and public records.
More Details
Features
History
| Date | Event | Price | $/Sqft | Source |
|---|---|---|---|---|
| Price Changed | $465,000 +3.36% | $267 | LPT Realty, LLC | |
| Listed For Sale | $449,900 | $258 | LPT Realty, LLC |
Expenses
| Category | Value | Frequency |
|---|---|---|
| Home Owner Assessments Fee | $100 | Annually |
Taxes
| Year | Annual Amount | Description |
|---|---|---|
| 2023 | $18 |
Nearby Schools
Middle School Adm 8 - 9 Middle School | 1.8 miles away | 08 - 09 | |
Senior High School Adm Senior High School | 1.8 miles away | 10 - 12 | |
Middle School Adm 6 - 7 Middle School | 2.2 miles away | 06 - 07 |
