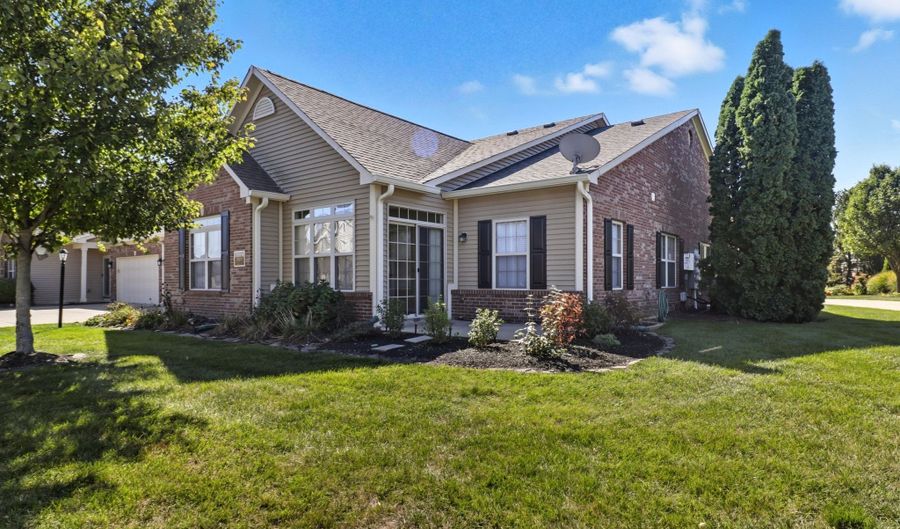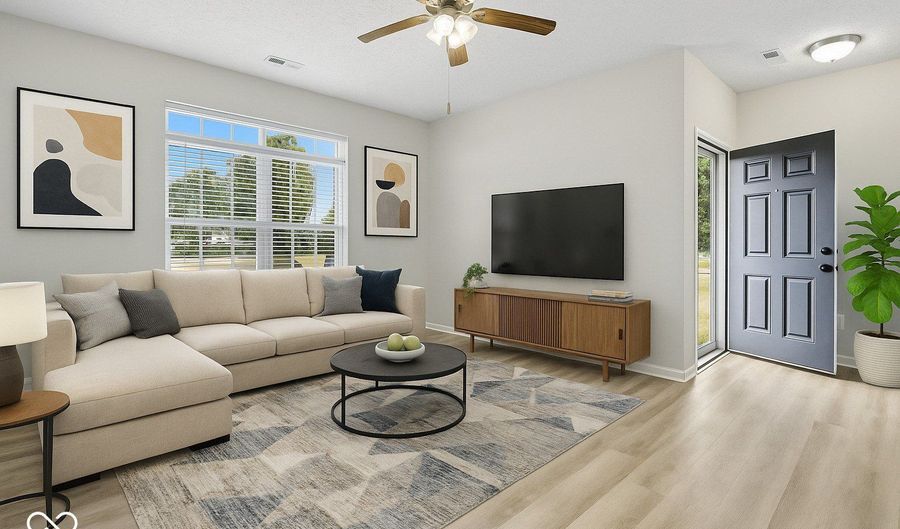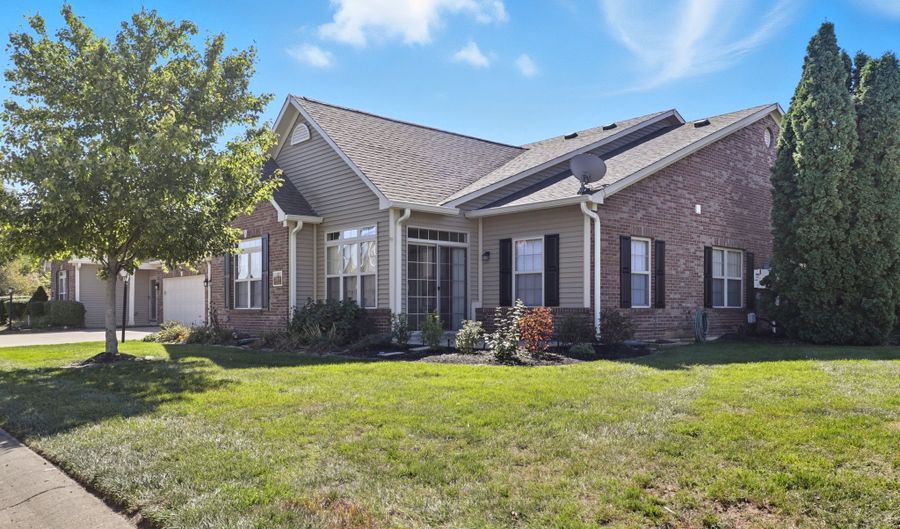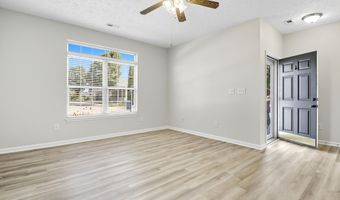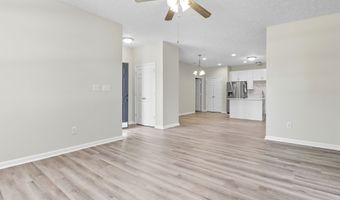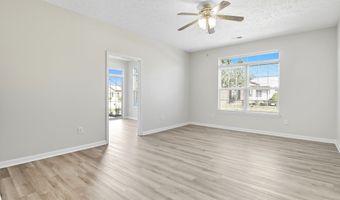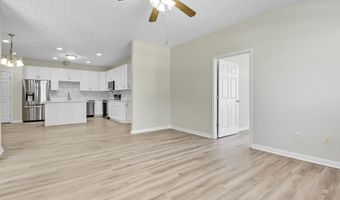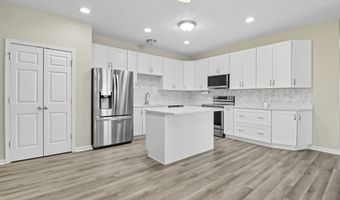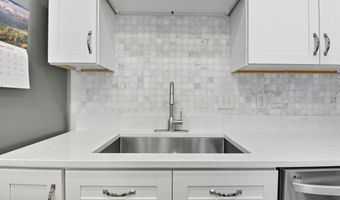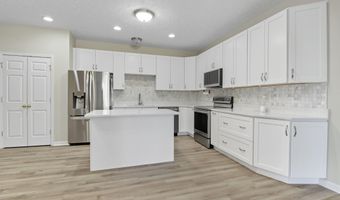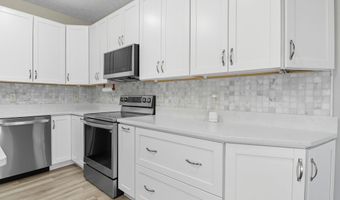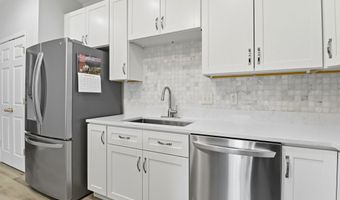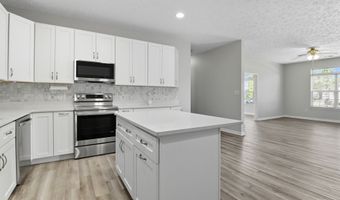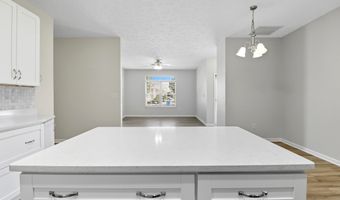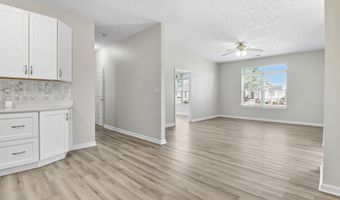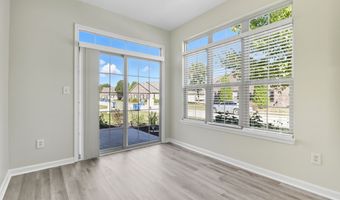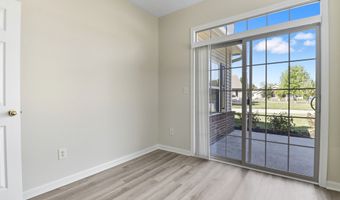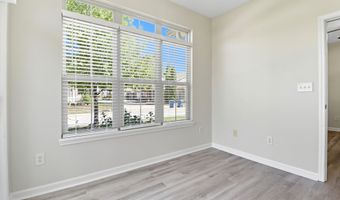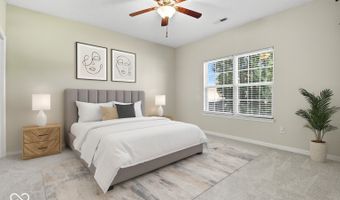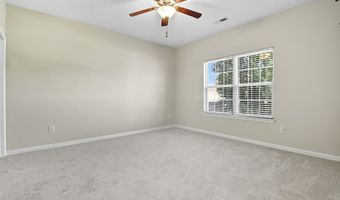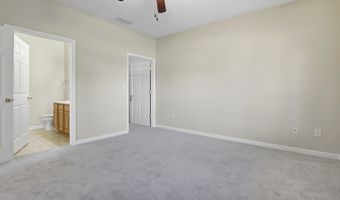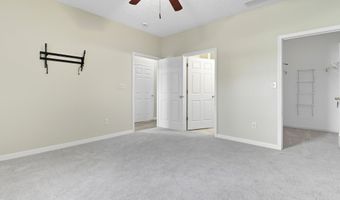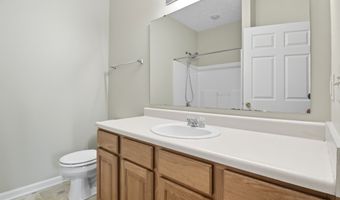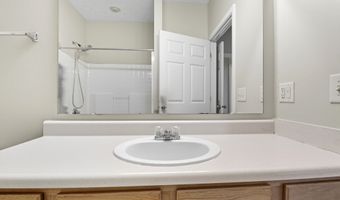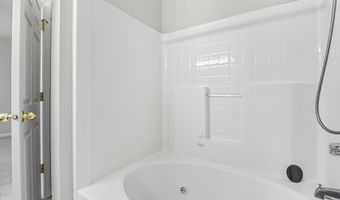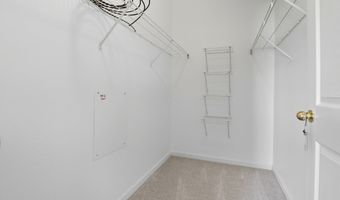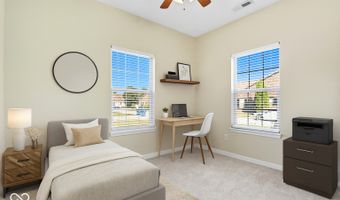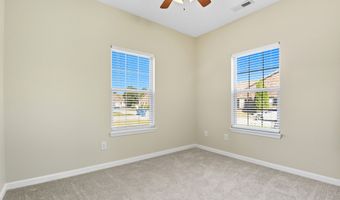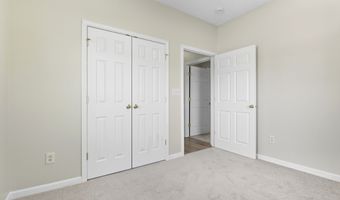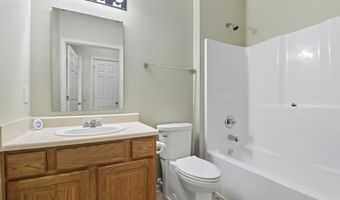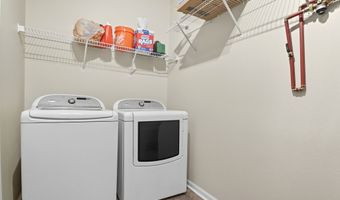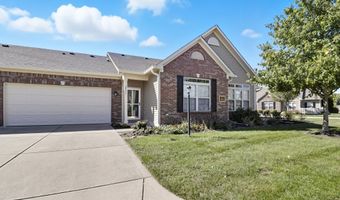2511 Big Bear Ln Indianapolis, IN 46217
Snapshot
Description
Immaculate and beautifully UPDATED condo in popular Seneca Pointe! Home features 2 bedrooms and 2 full bathrooms, plus a sunroom/den, 9' ceilings, and more! Updates include: fresh paint throughout (walls, ceilings, and trim) right before listing, LVP flooring in 2024, new carpet in bedrooms in 2025, ductwork cleaned right before listing, heat pump in 2024, water heater in 2023, garbage disposal in 2024, roof in 2021, and so much more! Kitchen features all new (in 2024) cabinets, counters, stainless appliances, and a brand new backsplash. Kitchen is nicely laid out with a pantry, LVP flooring, and a center island with breakfast bar. Spacious primary suite includes brand new carpet, ceiling fan/light, walk-in closet, and en-suite bath with jetted garden tub & shower! 2nd bedroom is right next to the hall bathroom for easy convenience. Sunroom would be great to be used as a den or craft room. Large laundry room for convenience, includes washer & dryer. 2-car ATTACHED garage is finished to stay warm in the winter and includes large storage area, as well! Outside, you'll find fresh landscaping, a nice patio, and the quiet neighborhood that is convenient to so much!
More Details
Features
History
| Date | Event | Price | $/Sqft | Source |
|---|---|---|---|---|
| Price Changed | $232,500 -0.17% | $177 | RE/MAX Advanced Realty | |
| Price Changed | $232,900 -0.89% | $177 | RE/MAX Advanced Realty | |
| Price Changed | $235,000 -1.67% | $179 | RE/MAX Advanced Realty | |
| Price Changed | $239,000 -0.42% | $182 | RE/MAX Advanced Realty | |
| Listed For Sale | $240,000 | $183 | RE/MAX Advanced Realty |
Expenses
| Category | Value | Frequency |
|---|---|---|
| Home Owner Assessments Fee | $185 | Monthly |
Nearby Schools
Elementary School Rosa Parks - Edison Elementary | 0.2 miles away | PK - 05 | |
Elementary School Glenns Valley Elementary School | 0.9 miles away | KG - 05 | |
High School Perry Meridian High School | 2 miles away | 09 - 12 |
