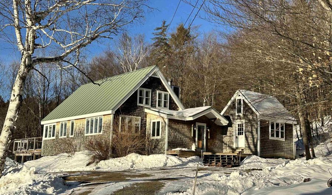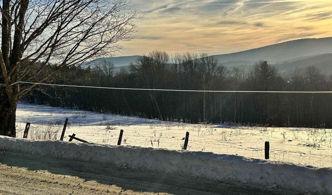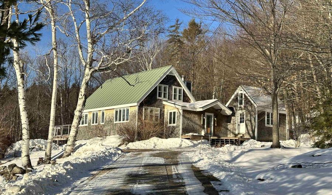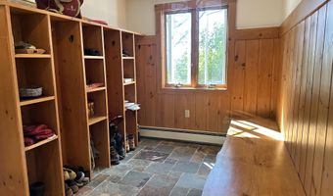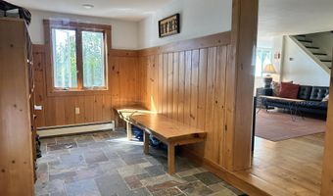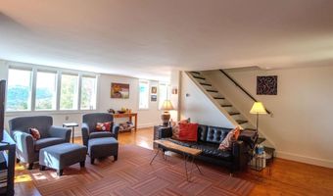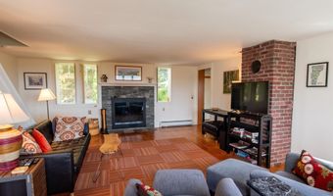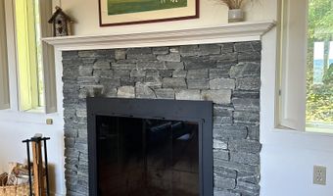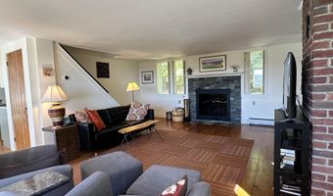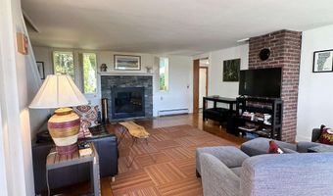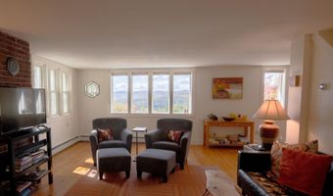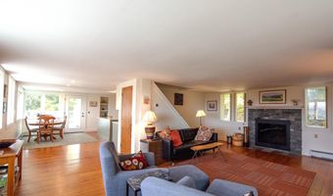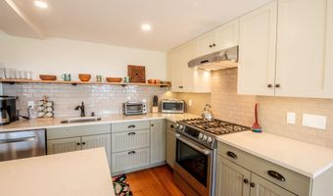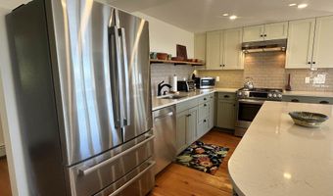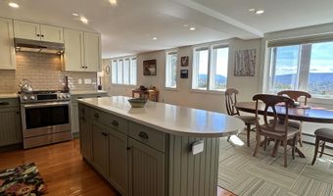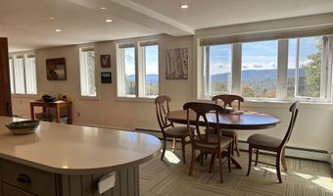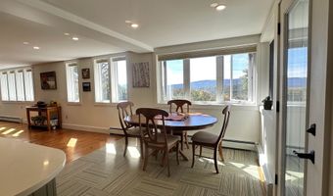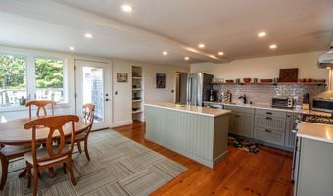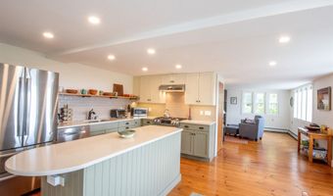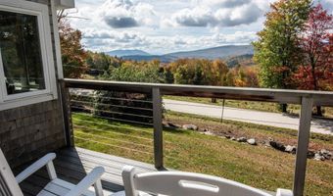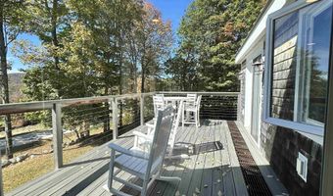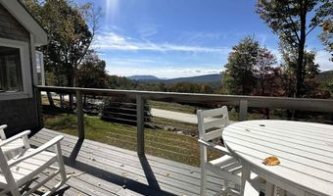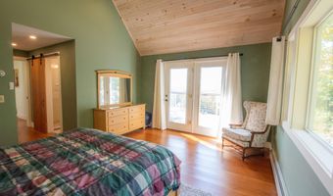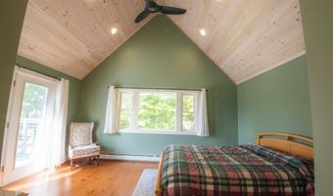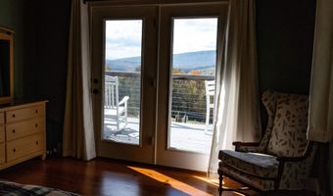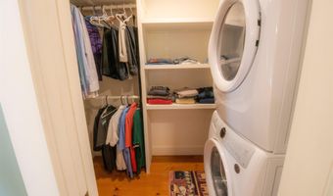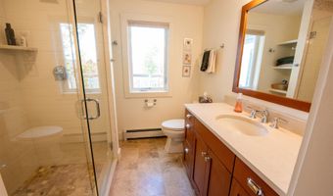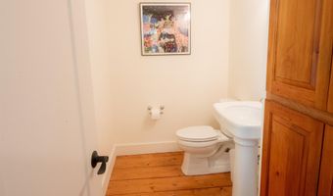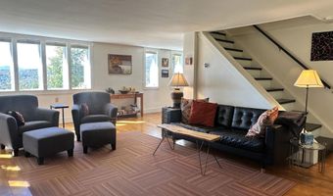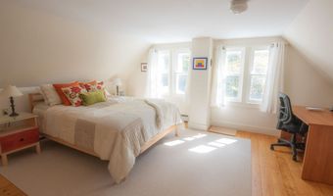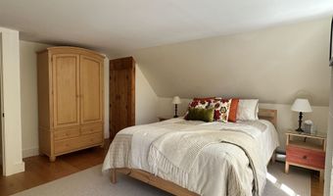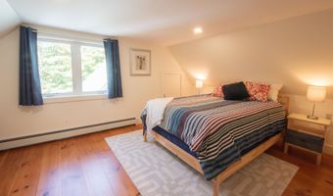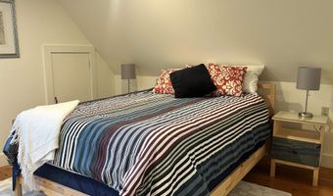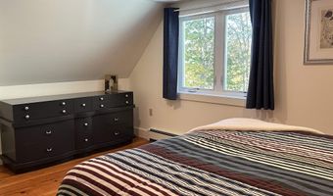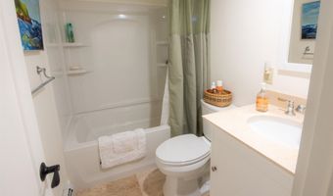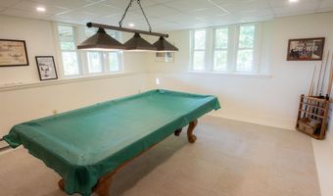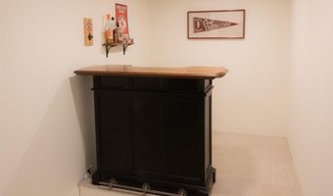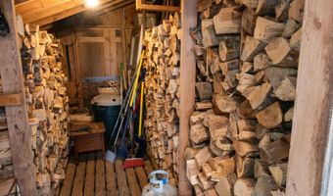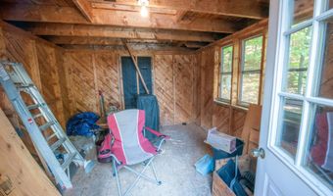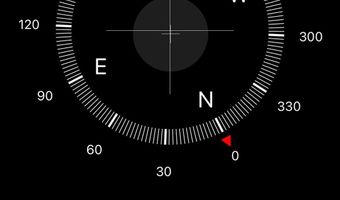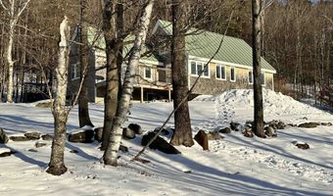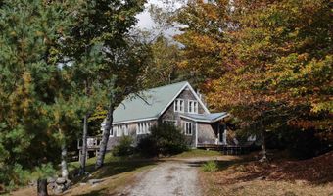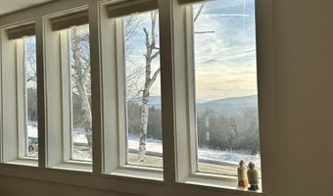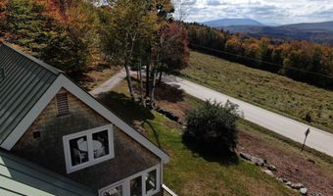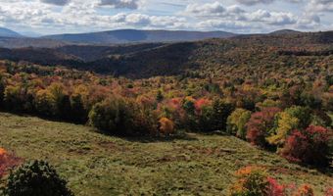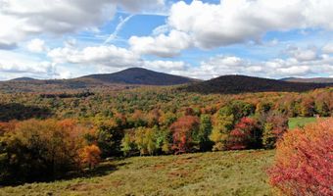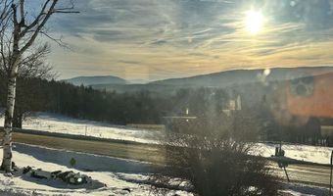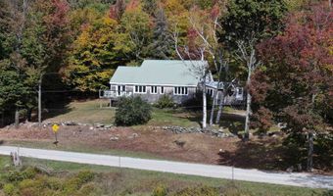This home on East Hill Road commands one of the area's best views. It is one of those spots where the view is different every day & spectacular! The home sits on 14 acres & it overlooks land protected by the Vermont Land Trust and mountains beyond. From the moment you enter, you won't want to leave. It is immaculate and ready for you. A large mudroom with a slate floor & lots of cubbies is the perfect entry. Off to the right is the woodshed where you can gather your wood without having to go outside! The living room is a large front to back room with a woodburning fireplace on one end & the mountain view on the other. The dining & kitchen are gorgeous with excellent cabinetry & appliances. The primary bedroom/bath are located on the first floor where you enjoy the long-range views before you are even out of bed. Upstairs are two lovely bedrooms & bath. The natural light throughout the house is just terrific. On the lower level you will find up to date mechanicals & a super room for fun with a small bar & pool table! This home was built in 1978 & expanded with the architect designed addition in 2018. The quality is evident throughout. Between the quality, the setting, deck & the views, you will want to call this home forever. Fiber optic internet will let you work from home so you might as well stay put! Less than 8 miles to either Okemo or the Weston Playhouse. So many activities nearby. Skiing, hiking, golf, cycling, snowmobiling, the lakes. This is your spot to call home!
