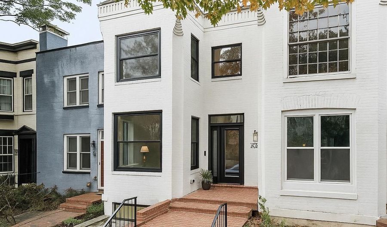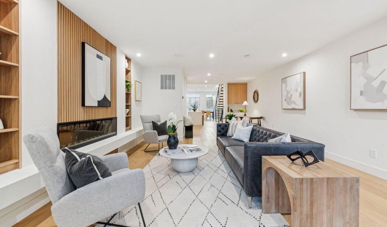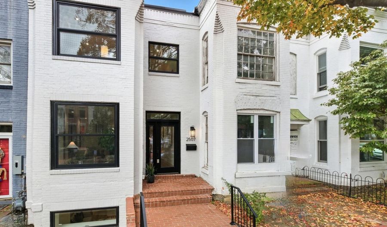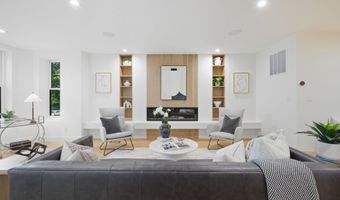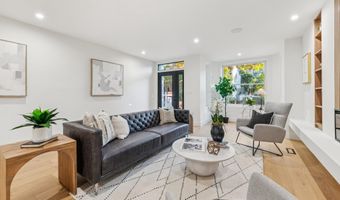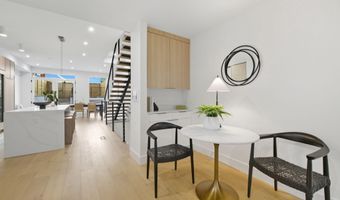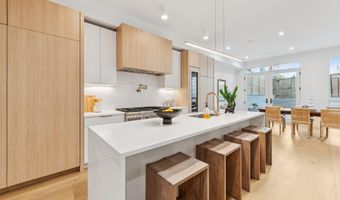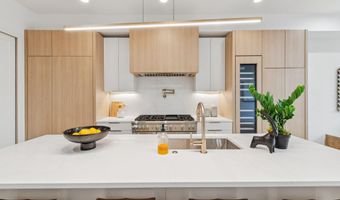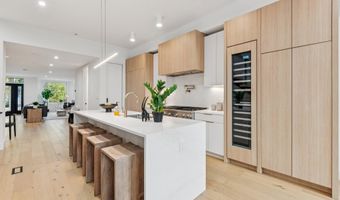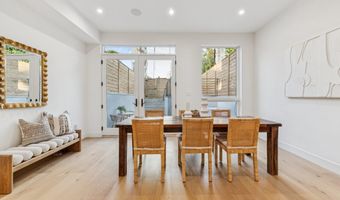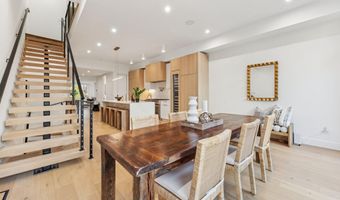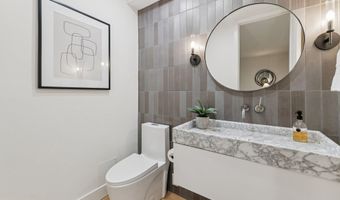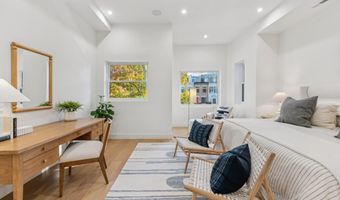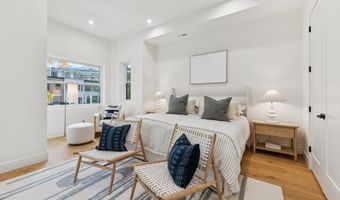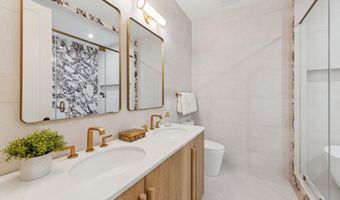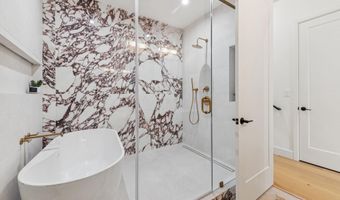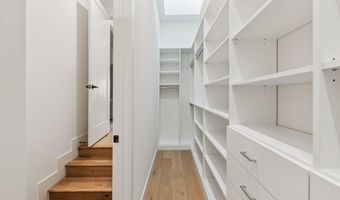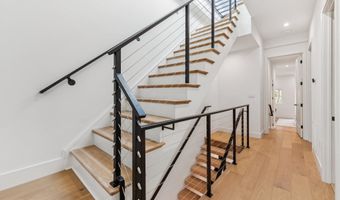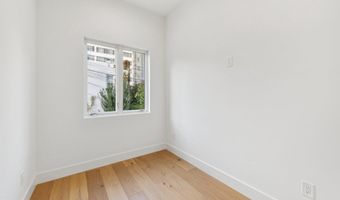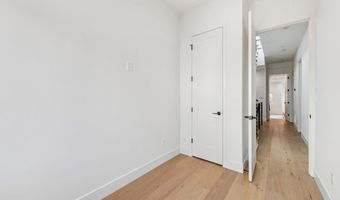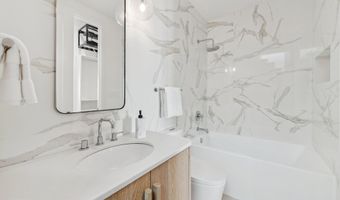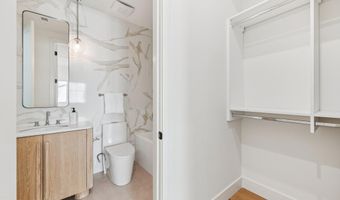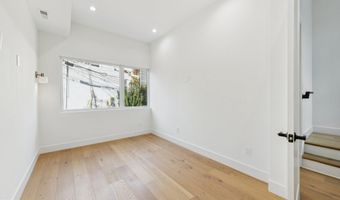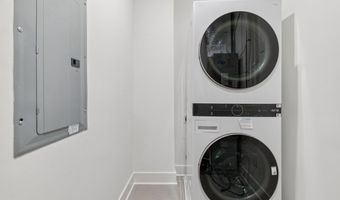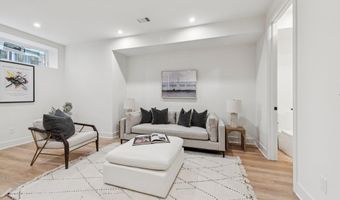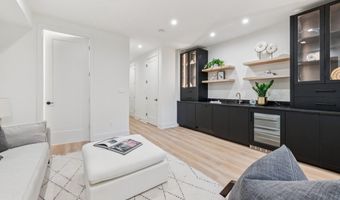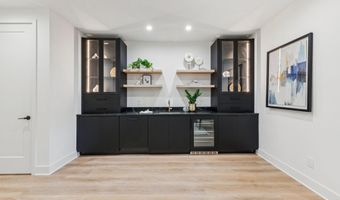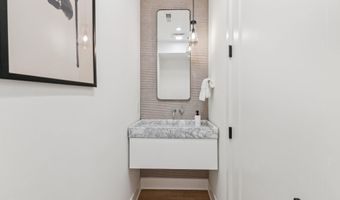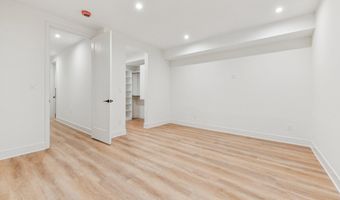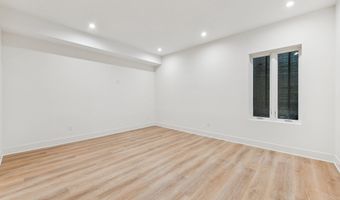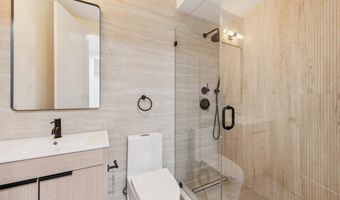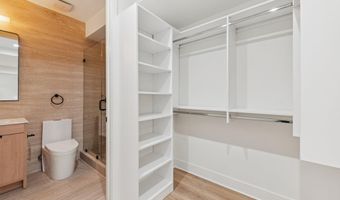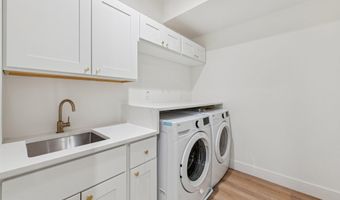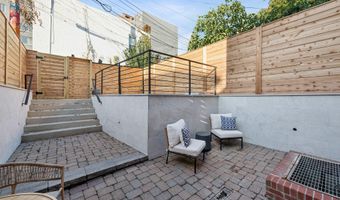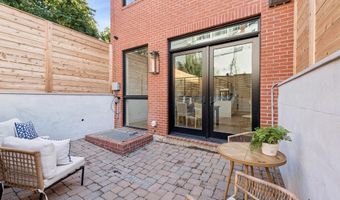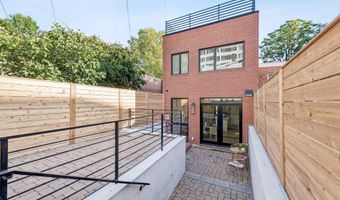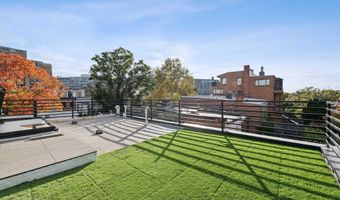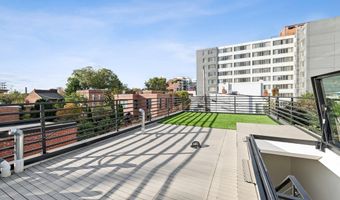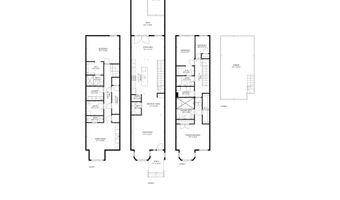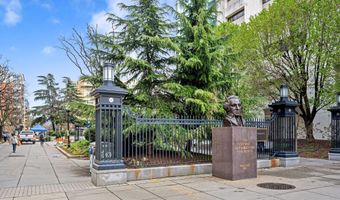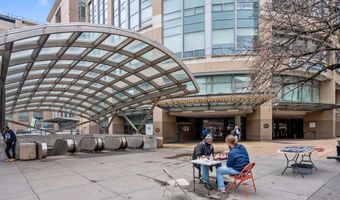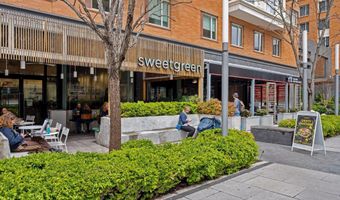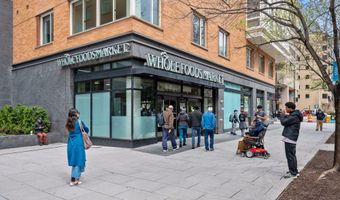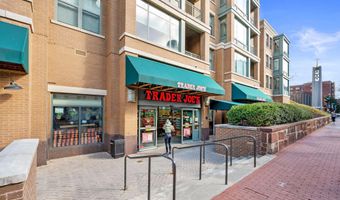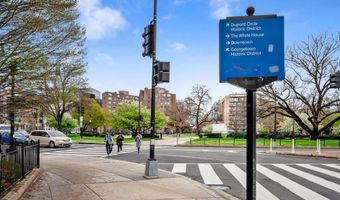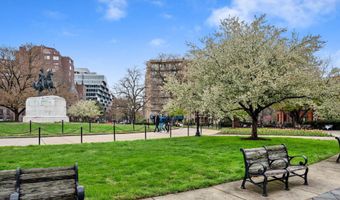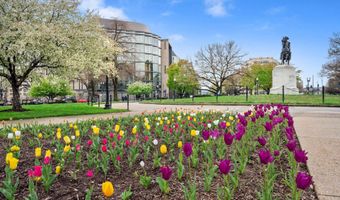2507 I St NW Washington, DC 20037
Snapshot
Description
This truly exceptional Foggy Bottom offering is the height of urban sophistication. Fully reimagined across three levels with an additional 500 square foot roof terrace, every element from materials to mechanicals was expertly crafted and curated with luxury and convenience in mind. Wide-plank French oak floors set the tone for an interior that balances timeless craftsmanship with cutting-edge technology. A dramatic floating staircase with 4-inch white oak treads connects all three levels, while a Dimplex IgniteXL electric fireplace provides a warm, sculptural centerpiece -- a statement of comfort and style. The main level opens with an intuitive, open layout framed by limestone-clad exterior walls and Marvin windows and doors that bathe the home in natural light. A sleek dry bar and half bath introduce the front living area, accented with acoustic panel detailing around the fireplace for true architectural warmth. At the heart of the home lies a chef's kitchen designed to impress and perform. Outfitted with a full suite of Thermador luxury appliances-including paneled smart refrigerator and freezer columns, a 48-inch professional gas range, a dual-zone smart wine column, and a microdrawer microwave, this kitchen seamlessly merges beauty with innovation. Brizo faucets and quartz waterfall countertops complement the high-end European cabinetry, creating a culinary space that is both refined and functional. Upstairs, the sleeping quarters rival any five-star retreat. The front bedroom suite features soaring 10-foot ceilings, custom closets, and a sunlit Victorian bay window. The spa-quality primary bath offers a marble-clad wetroom with a freestanding soaking tub and dual vanities worthy of a luxury resort. Two additional bedrooms and a hall bath of equal quality complete this level. From here, ascend through a glass-door skylight to the rooftop deck and your private perch for morning coffee or sunset soirees. The fully finished lower level continues the theme of sophistication and smart design. Wide-plank LVP flooring grounds the space, while a built-in Thermador counter refrigerator, Bosch 300-series paneled dishwasher, and Calacatta Nero quartz countertops define the kitchenette and bar area. The den and bedroom offer flexibility for media, fitness, or guest use, supported by a full bath and a separate laundry suite with side-by-side machines, folding station, and sink. Behind the walls lies a comprehensive Media Package built for modern living: Cat6 and Coax in all main rooms and bedrooms; Sonance in-ceiling speakers; Echogear 15U open-frame racker servers; Sonos Amp; UniFi U7 Pro WiFi access points; Unifi CloudKey+; G4 Doorbell Pro PoE; Unifi G4 Bullet Camera; Netgear 16-port Gigabit Ethernet PoE+ switch; and a mounted iPad control hub on a VidaMount on-wall display, all of which make the entire home seamlessly connected and easily managed. Outside, limestone-clad walls pair with a permeable paver patio. The rolling garage door secures private one-car parking, with all elements balancing contemporary design and timeless materials. Nestled on a quiet, tree-lined street in the heart of the West End/Foggy Bottom, this home places you moments from DC's best dining and culture-Blue Duck Tavern, Tatte Bakery, Trader Joe's, Whole Foods, and the Kennedy Center-all within effortless reach via the Foggy Bottom-GWU Metro. Every finish, fixture, and flourish in this home speaks to one idea: luxury is in the details, and here every detail has been perfected.
More Details
Features
History
| Date | Event | Price | $/Sqft | Source |
|---|---|---|---|---|
| Listed For Sale | $2,950,000 | $892 | Keller Williams Capital Properties |
Taxes
| Year | Annual Amount | Description |
|---|---|---|
| $87,360 |
Nearby Schools
High School School Without Walls Shs | 0.4 miles away | 09 - 12 | |
Elementary & Middle School Francis - Stevens Jhs | 0.5 miles away | PK - 08 | |
Middle School City Collegiate Pcs | 0.8 miles away | 06 - 08 |
