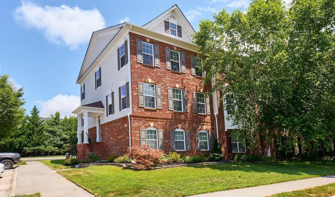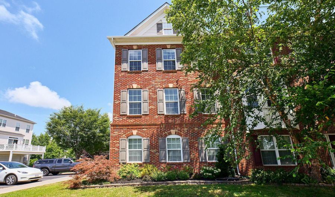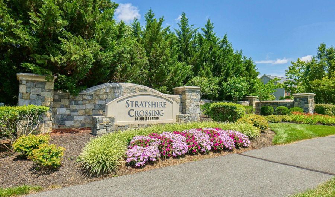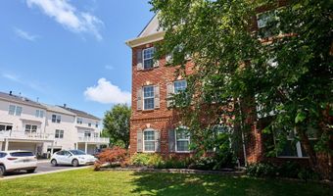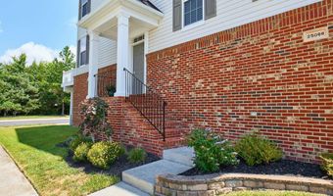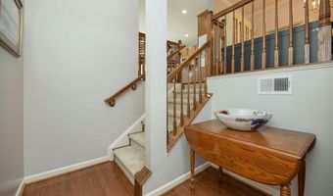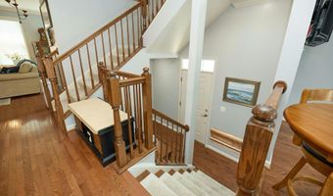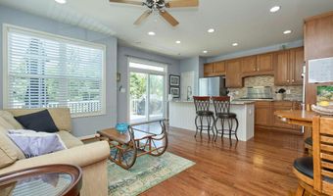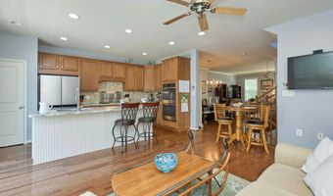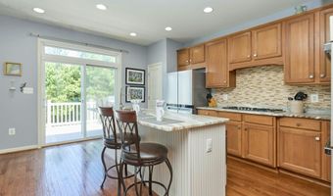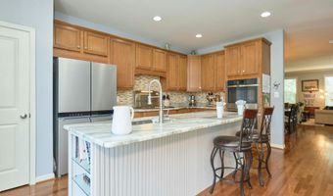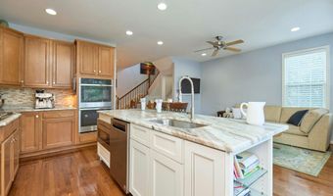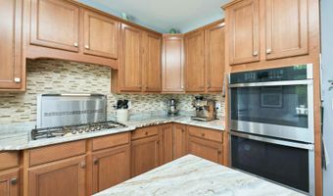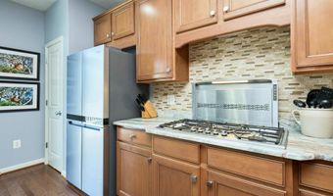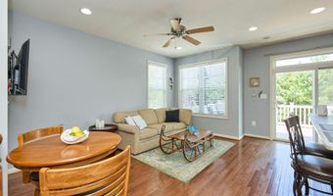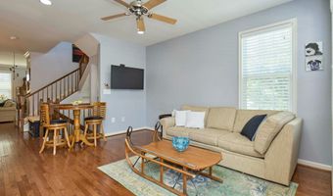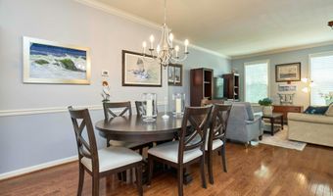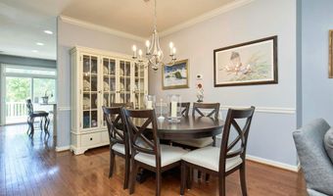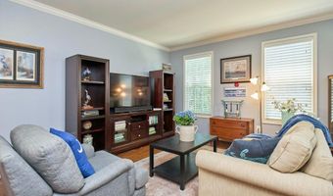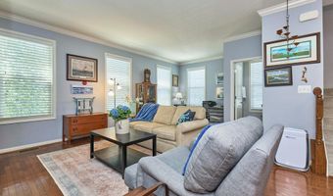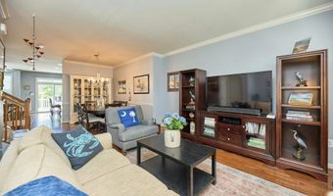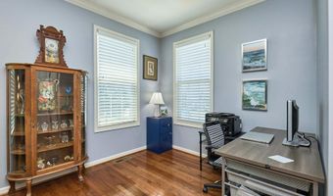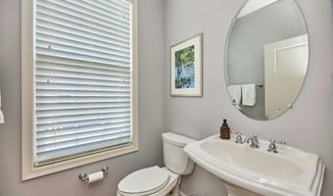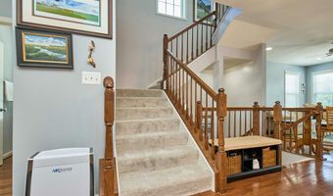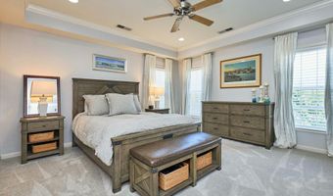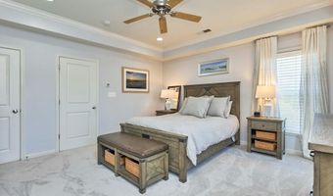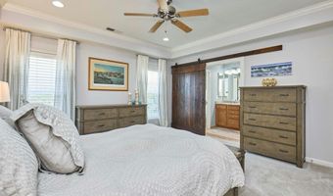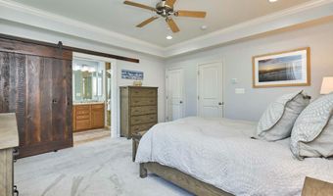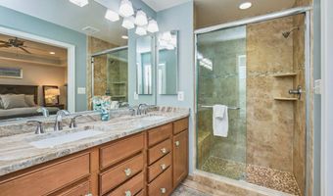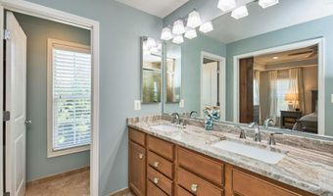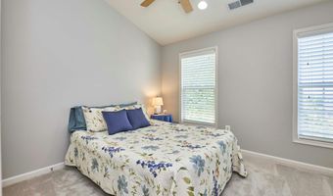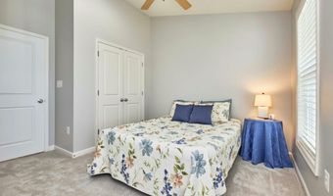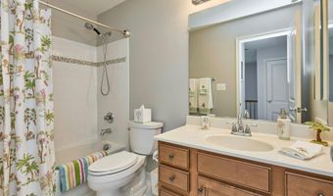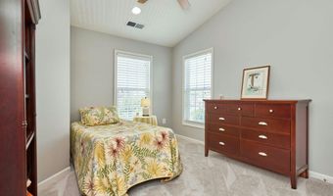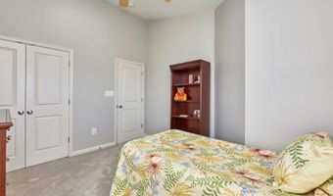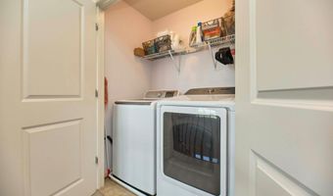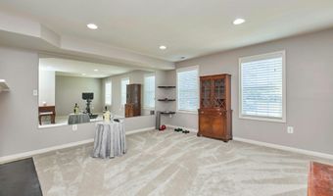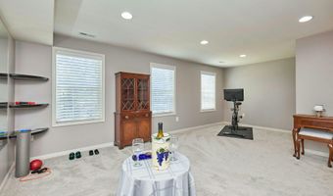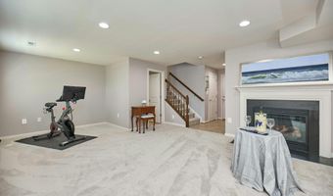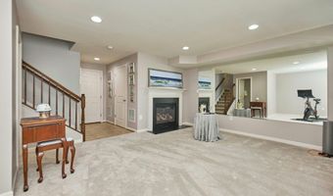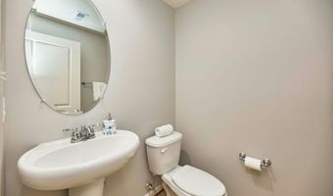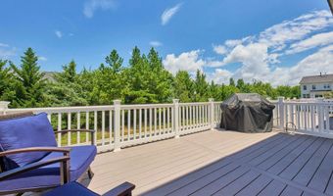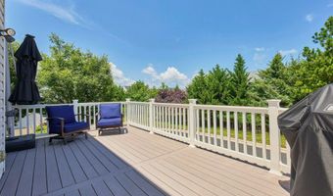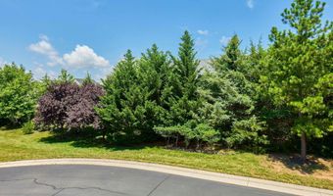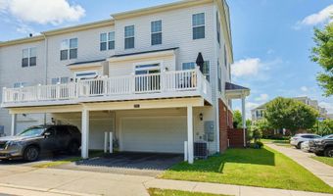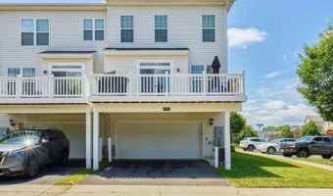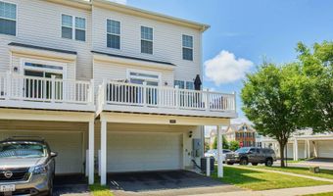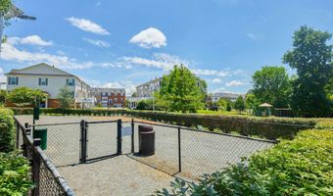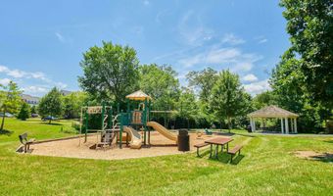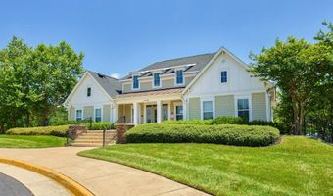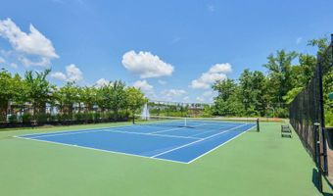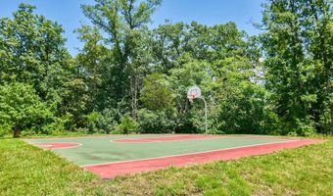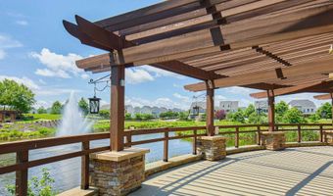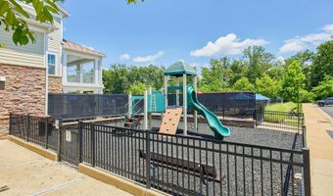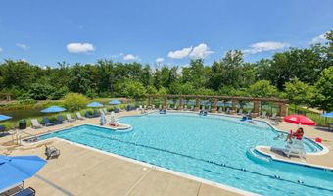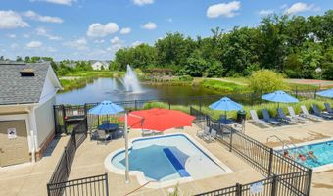25066 CROXLEY GREEN Sq Aldie, VA 20105
Snapshot
Description
SELLER HAS REQUESTED AN OFFER DEADLINE OF 2PM MONDAY JULY 14TH. PREFER CLOSING ASAP WITH 3 WEEK RENT BACK.
Gorgeous Updated End Unit Backing to Trees in a Fantastic Location!
Welcome to this beautifully updated end-unit townhome in the highly desirable Statshire Crossing at Dulles Farms, offering full access to the exceptional amenities of all four Dulles Farms communities. Ideally located near the dog park, tot lot, pool, and fitness center—everything you need is close by!
Inside, you’ll love the gourmet kitchen, thoughtfully renovated with a new extended island, leathered granite countertops, ceramic tile backsplash, and upgraded stainless steel appliances, including a Thermador 5-burner downdraft cooktop, double wall ovens, under-counter microwave drawer, and a spacious 4-door refrigerator. The Kitchen updates were completed in 2021.
The kitchen flows seamlessly into the bright family room, which includes a wall-mounted TV and access to the large composite deck, complete with a gas line for grilling—perfect for entertaining or relaxing outdoors.
The main level features elegant hardwood flooring in the living and dining rooms, enhanced by crown molding and chair rail accents, adding timeless charm to the formal spaces. A convenient powder room is also located off the living room.
Upstairs, the luxurious primary suite includes a tray ceiling with recessed lighting, a ceiling fan, and a custom sliding barn door leading to a renovated en-suite bathroom. Enjoy dual rectangular undermount sinks, a granite vanity top, and an oversized ceramic tile shower with glass door, built-in bench, and shelving. The Barn Door, Vanity top, sinks and shower door were all completed in 2021.
Two additional bedrooms each feature vaulted ceilings, recessed lighting, and ceiling fans. A stylish guest bath with ceramic tile and a convenient upper-level laundry area with Samsung washer and dryer round out the upper floor.
The walkout lower level is filled with natural light from three above-ground windows and includes a gas fireplace with wood mantel, a powder room, and access to the oversized garage with built-in storage space and overhead racks—offering excellent functionality and flexibility.
All Carpeting in the home was just replaced along with many freshly painted areas. Other updates include a new roof in 2018, Washer (2022) and Dryer (2024) and Updated Kohler Toilets.
This home combines modern comfort, thoughtful upgrades, and a premier location near top-tier amenities—all nestled against a serene backdrop of trees.
More Details
Features
History
| Date | Event | Price | $/Sqft | Source |
|---|---|---|---|---|
| Listed For Sale | $700,000 | $291 | Samson Properties |
Expenses
| Category | Value | Frequency |
|---|---|---|
| Home Owner Assessments Fee | $131 | Monthly |
Taxes
| Year | Annual Amount | Description |
|---|---|---|
| $5,537 |
Nearby Schools
Elementary School Pinebrook Elementary | 0.8 miles away | PK - 05 | |
Elementary School Arcola Elementary | 0.8 miles away | PK - 05 | |
Middle School Mercer Middle | 0.9 miles away | 06 - 08 |






