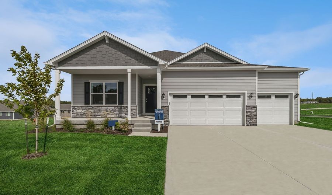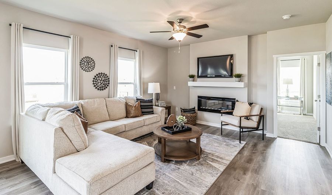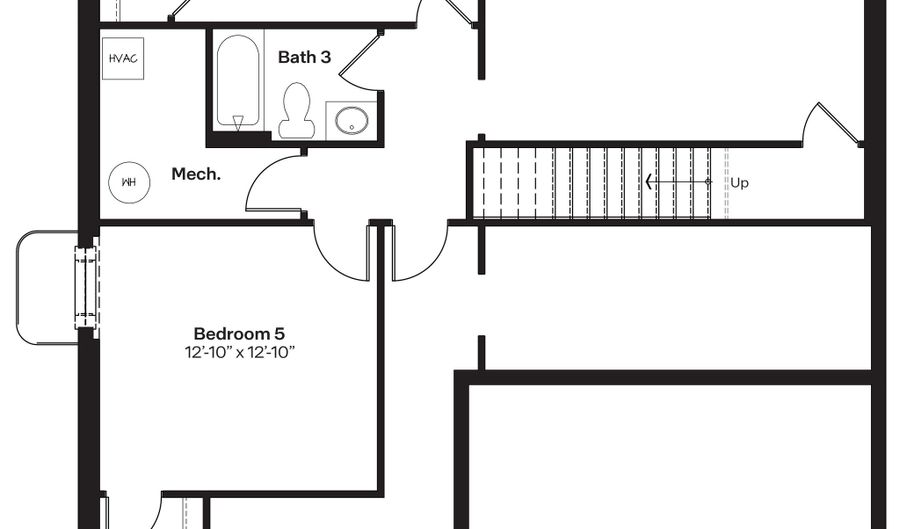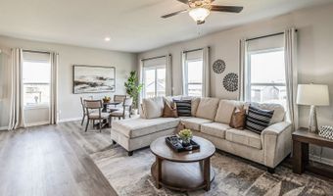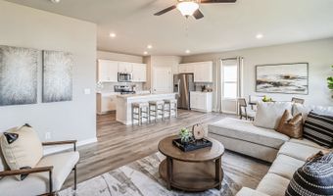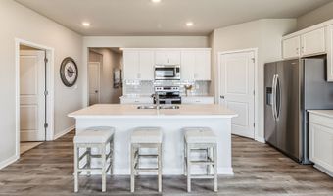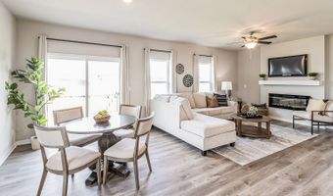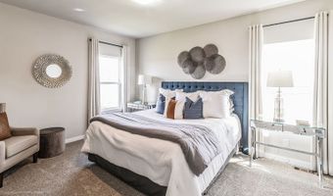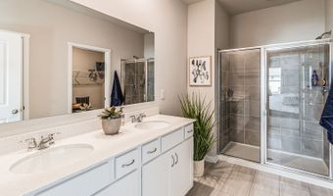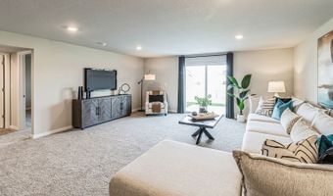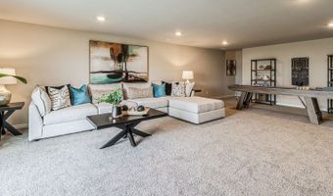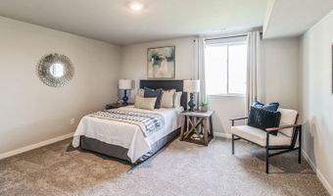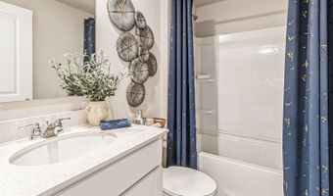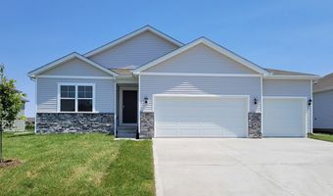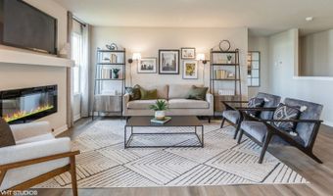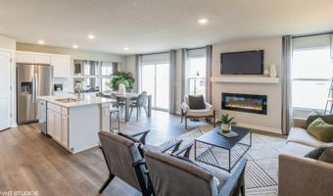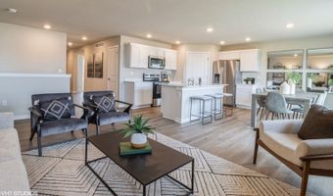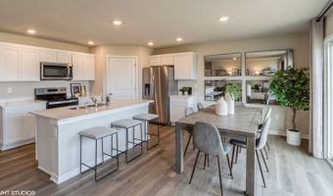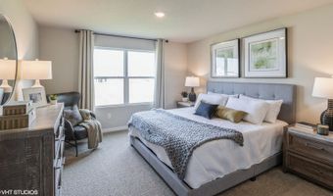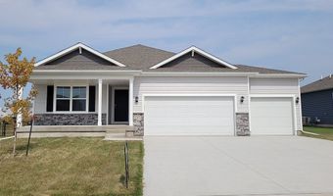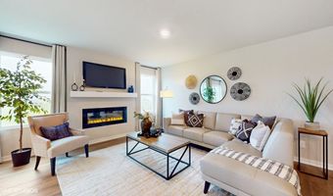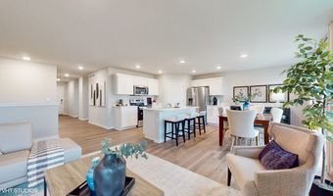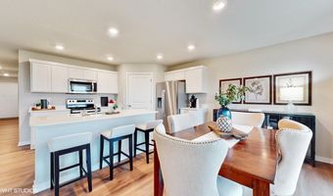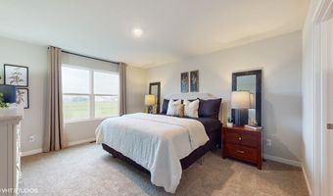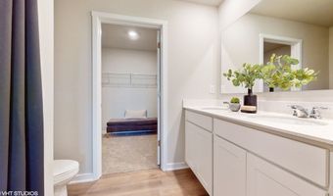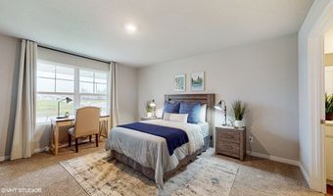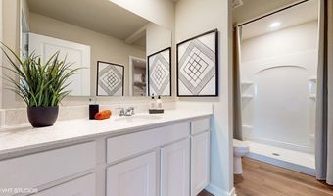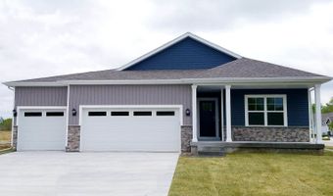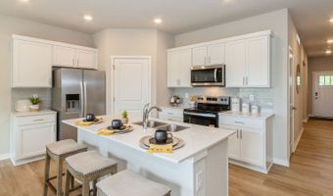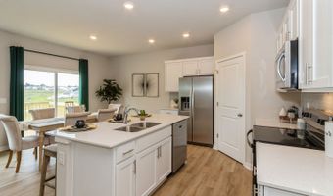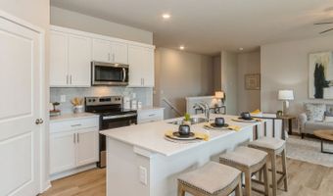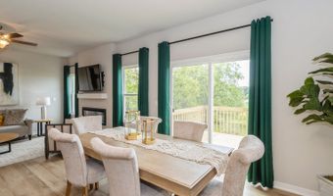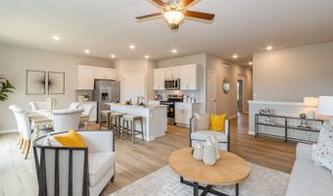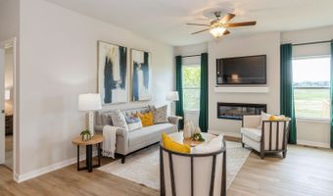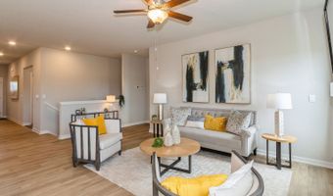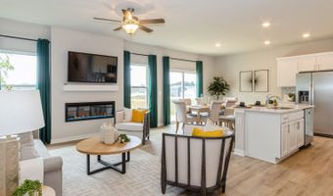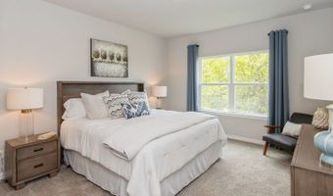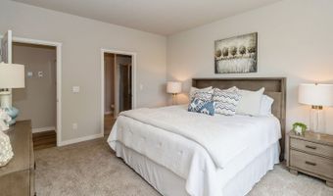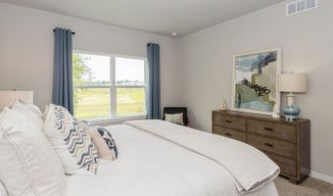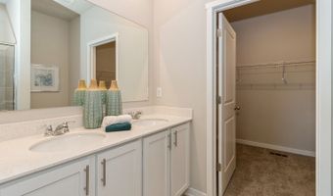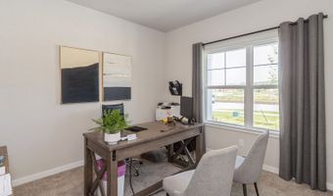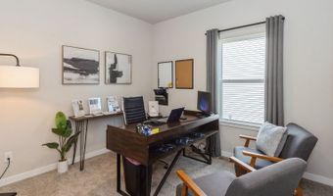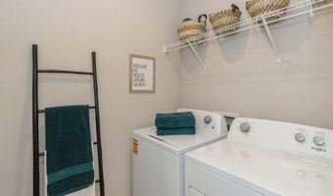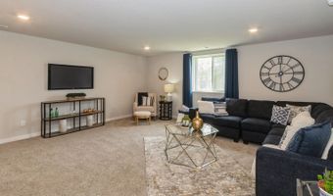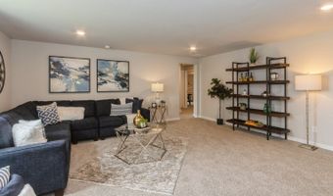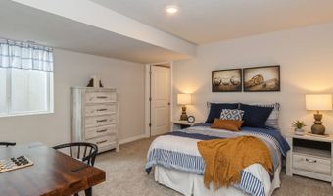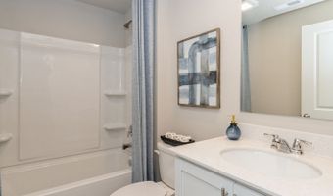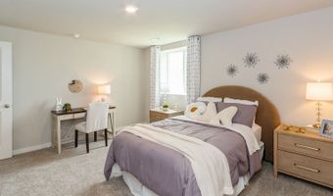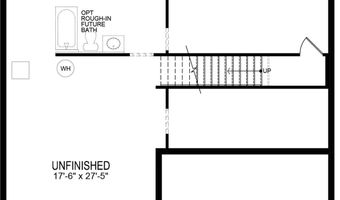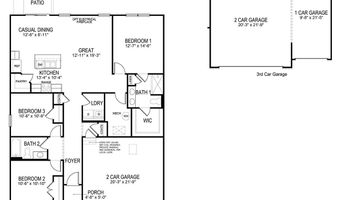25063 EAGLE VISTA Dr Adel, IA 50003
Snapshot
Description
Say hello to the Hamilton Plan by D.R. Horton, located in our Eagle Vista community in Adel, Iowa. This ranch style floor plan offers 4 bedrooms, 3 full bathrooms, and 2,190 sq. ft. of living space with a finished basement, making it perfect for families seeking a modern, open layout. The Hamilton Plan features two large bedrooms at the front of the home, ideal for guests or children, while the primary suite is at the back for added privacy. The primary includes a walk-in closet and spacious bath with dual vanity sinks and ceramic-tiled walk-in showerperfect for relaxing after a long day. The open-concept living area with 9-ft ceilings is designed for both relaxation and entertaining. The kitchen boasts a large island, subway tile backsplash, and shaker-style cabinetry, making it perfect for cooking, dining, or hosting friends and family. Practicality is key in the Hamilton Plan, with a convenient closet for coats and jackets upon entering from the garage, helping keep your home organized. The finished basement offers a large rec area, the fourth bedroom and third full bathroom. The Hamilton Plan includes energy-efficient features and high-quality materials, providing an incredible value for homebuyers. Call today to schedule a tour in the Eagle Vista community.
More Details
Features
History
| Date | Event | Price | $/Sqft | Source |
|---|---|---|---|---|
| Price Changed | $399,990 -2.44% | $267 | Iowa | |
| Listed For Sale | $409,990 | $274 | Iowa |
Nearby Schools
Middle School Adm 8 - 9 Middle School | 5 miles away | 08 - 09 | |
Senior High School Adm Senior High School | 5 miles away | 10 - 12 | |
Middle School Adm 6 - 7 Middle School | 5.7 miles away | 06 - 07 |
