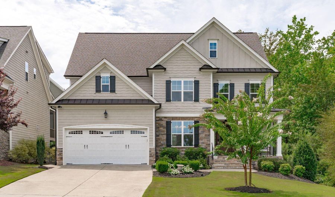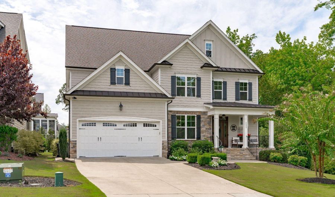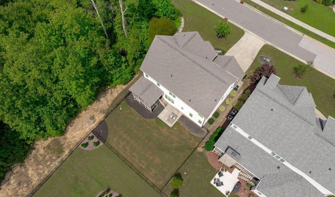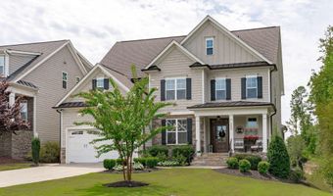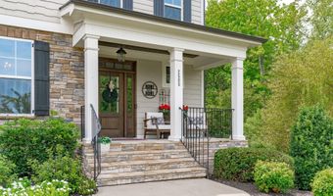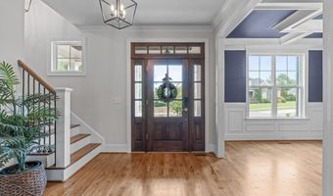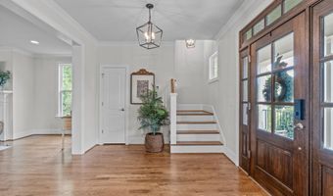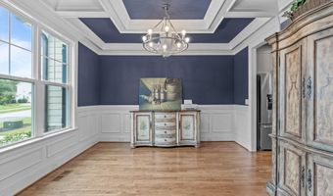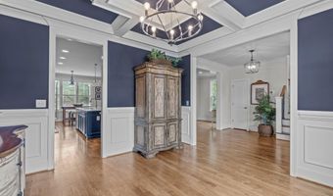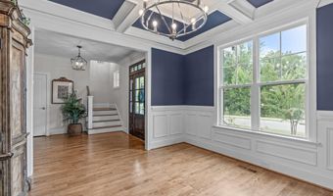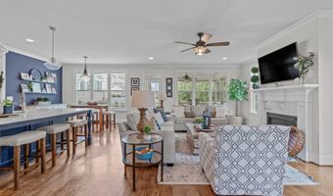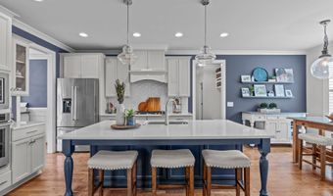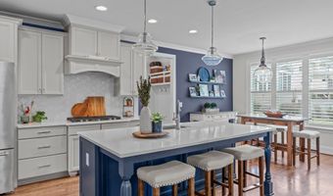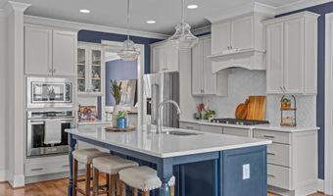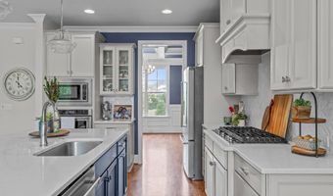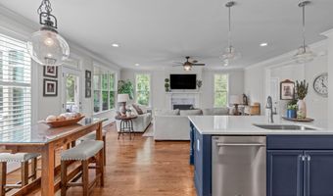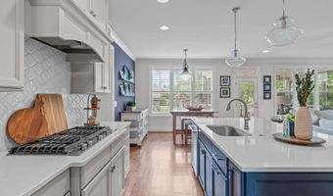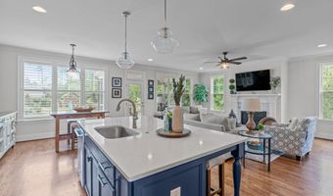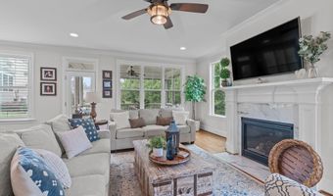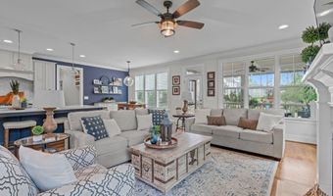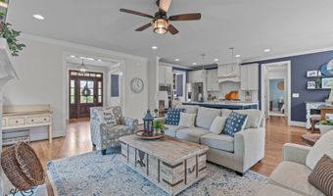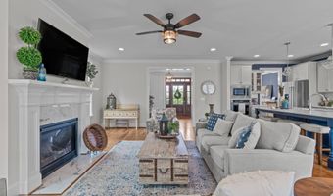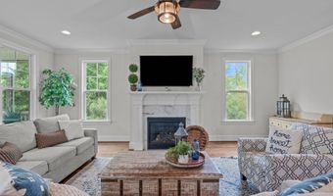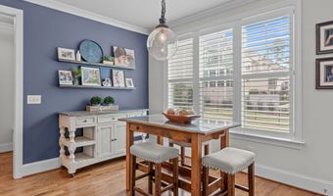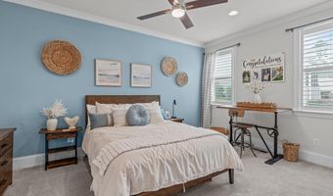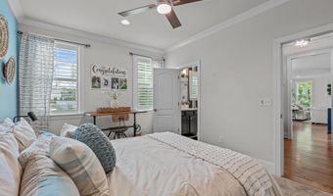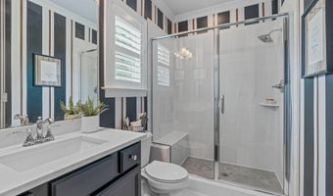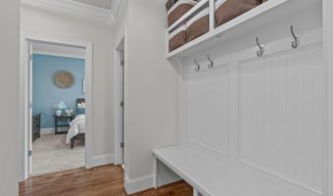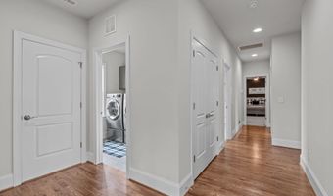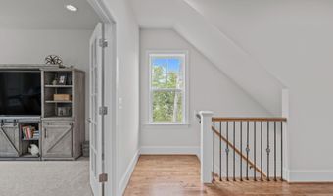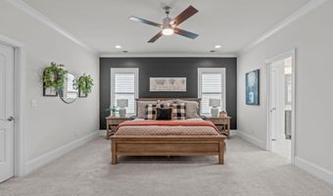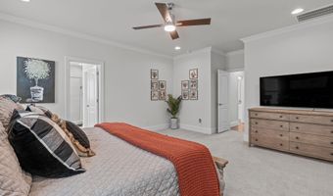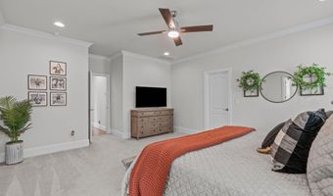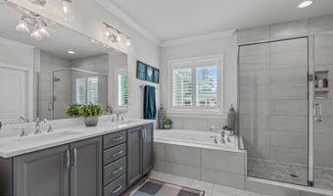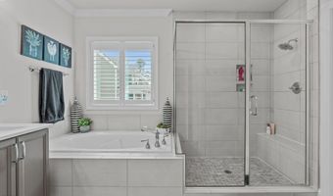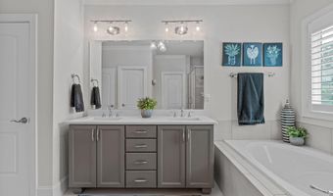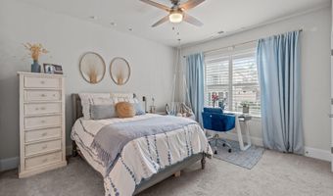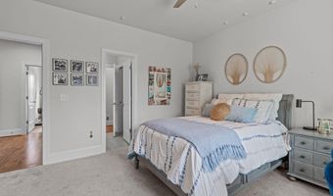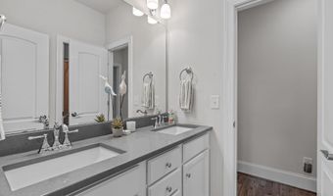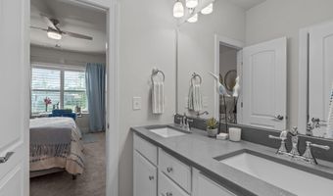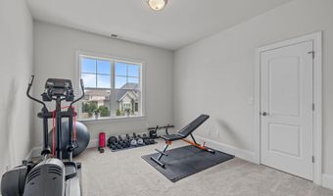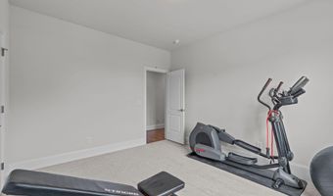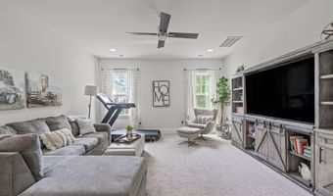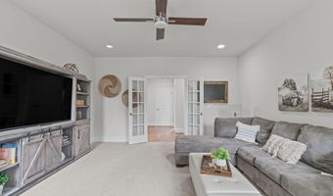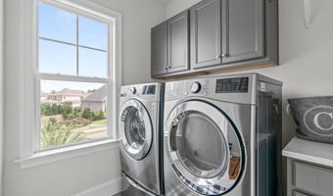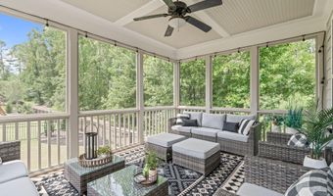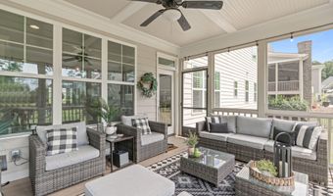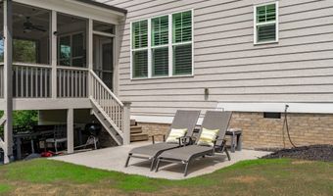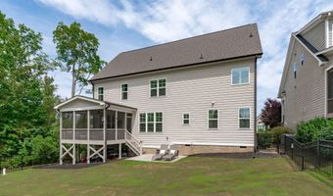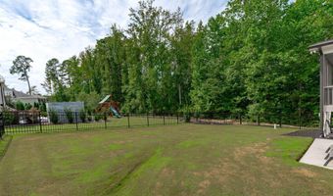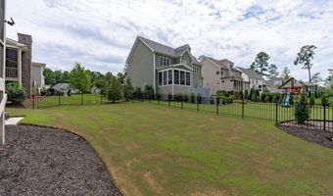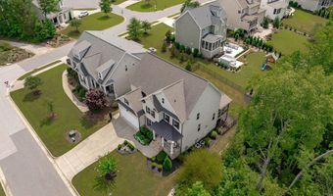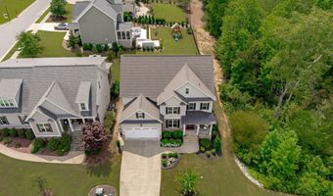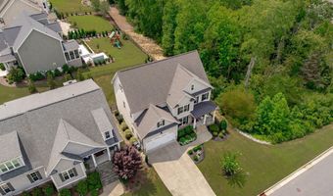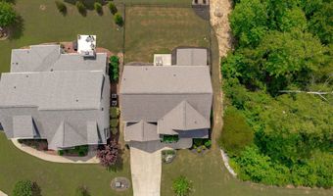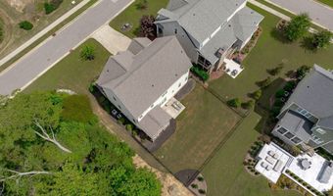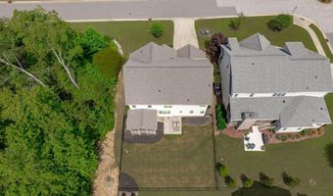2505 Terrmini Dr Apex, NC 27502
Snapshot
Description
Welcome to this stunning custom-built home nestled adjacent to a protected wooded buffer, offering privacy and serene views in the heart of the highly sought-after Manors at Bella Casa, known for its rich amenities and ideal location. From the moment you arrive, you're greeted by a rocking chair front porch and beautifully landscaped grounds, setting the tone for what awaits inside. Step into a world of elegance with site-finished hardwood floors throughout the main level, bulky millwork including cased openings, intricate baseboards, crown molding, and a coffered ceiling in the formal dining room, perfect for hosting unforgettable dinners. The gourmet kitchen is a chef's dream, featuring a large center island with quartz countertops, two-tone soft-close cabinetry, a stunning tile backsplash, and high-end stainless steel appliances including a wall oven, microwave, and a 5-burner gas cooktop. The kitchen opens seamlessly to a sunny breakfast nook and a spacious family room anchored by a cozy gas fireplace. A luxurious guest suite with a full bath on the main floor offers comfort and privacy for visitors. Nearby, a functional mudroom with a built-in drop zone adds convenience for daily living. Upstairs, follow the oak staircase to find more site-finished hardwood floors leading to a versatile bonus room with French doors, perfect for a playroom, media space, or home office. The primary suite is a private retreat with dual walk-in closets and an opulent bath featuring an oversized shower, soaking tub, double vanity, and a private water closet. Two additional generously sized bedrooms share a designer full bath with high-end finishes. Need more space? An incredible unfinished attic offers ample room for future expansion. Step outside to enjoy the serene screened porch overlooking a fully fenced, large, and usable backyard, ideal for play, entertaining, or peaceful relaxation.
All this within walking distance to top-rated schools and just minutes from historic Downtown Apex, Publix Pointe, Beaver Creek Shopping Center, and steps from Apex Nature Park and athletic fields. Don't miss this rare opportunity to own a truly exceptional home in one of Apex's premier communities!
More Details
Features
History
| Date | Event | Price | $/Sqft | Source |
|---|---|---|---|---|
| Listed For Sale | $1,050,000 | $347 | The Wolgin Real Estate Group |
Expenses
| Category | Value | Frequency |
|---|---|---|
| Home Owner Assessments Fee | $1,058 | Annually |
Taxes
| Year | Annual Amount | Description |
|---|---|---|
| 2025 | $7,848 |
Nearby Schools
Elementary School Olive Chapel Elementary | 2 miles away | KG - 05 | |
Elementary School Apex Elementary | 2.9 miles away | KG - 05 | |
Elementary School Baucom Elementary | 3.5 miles away | PK - 05 |
