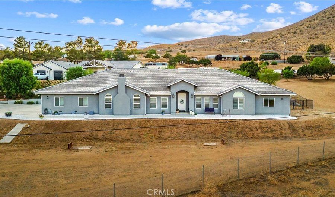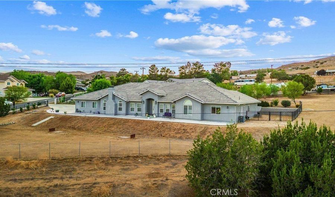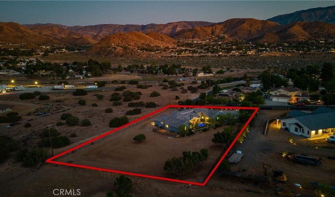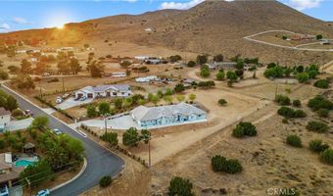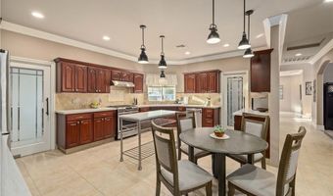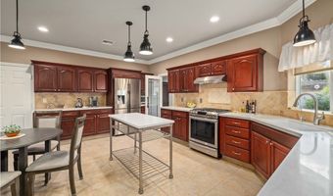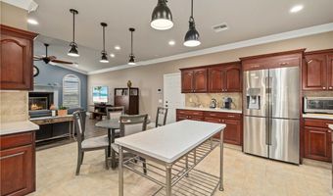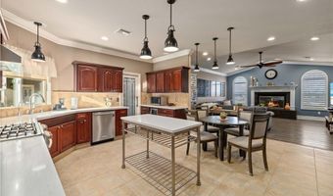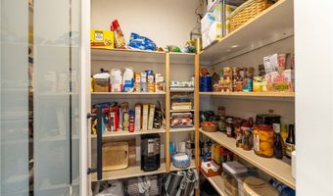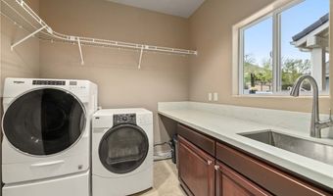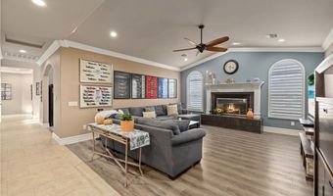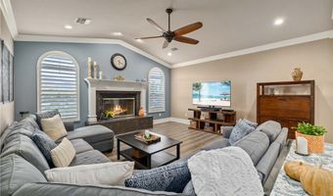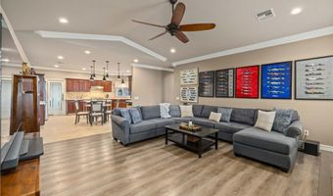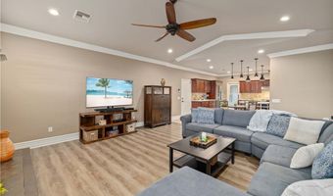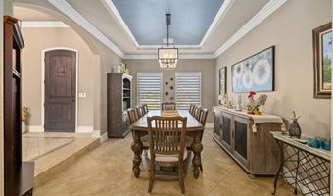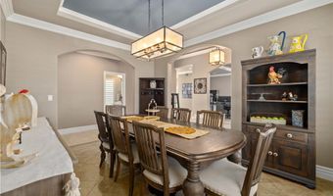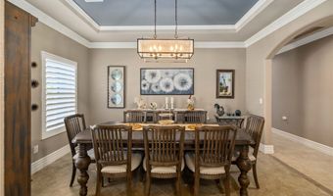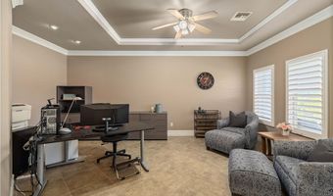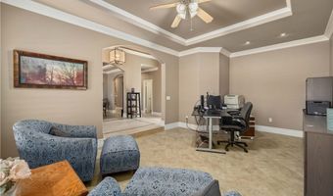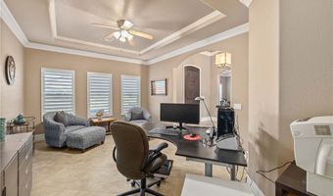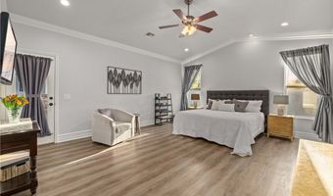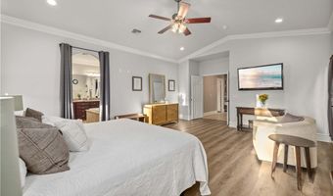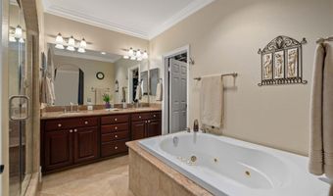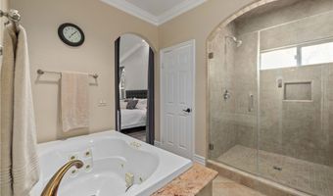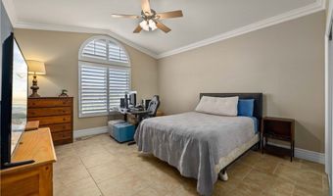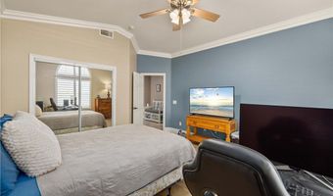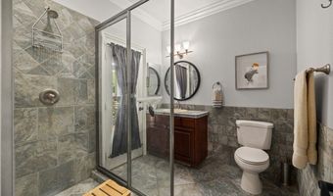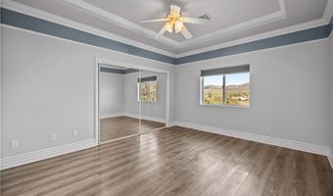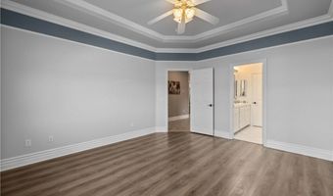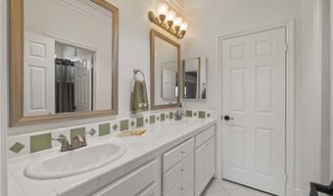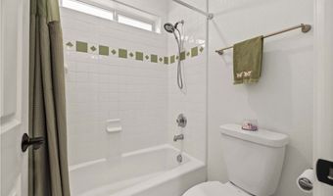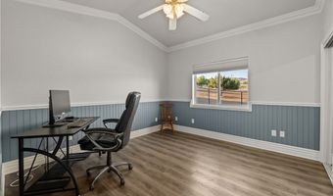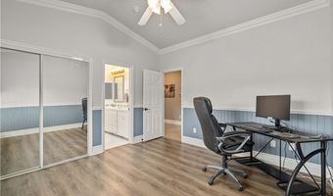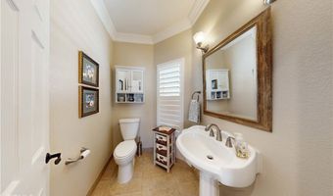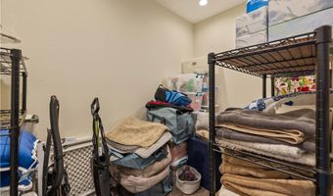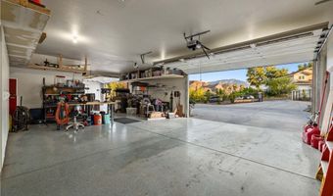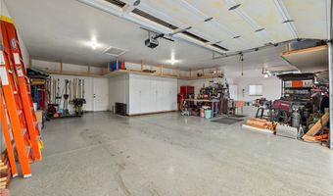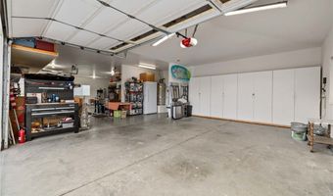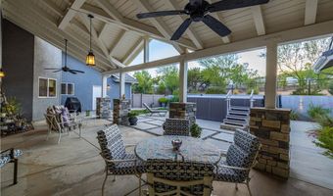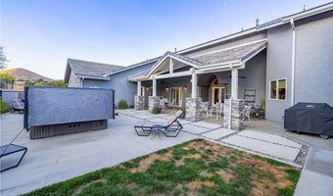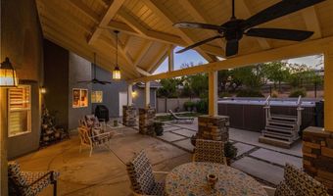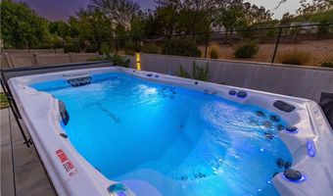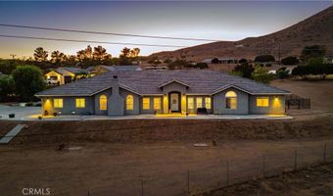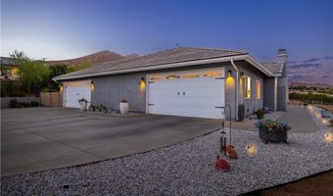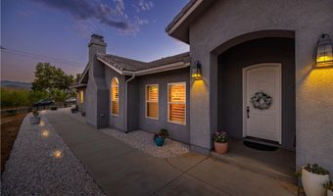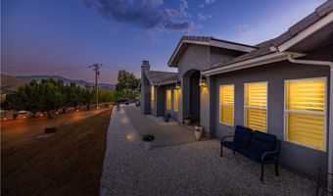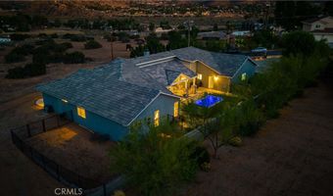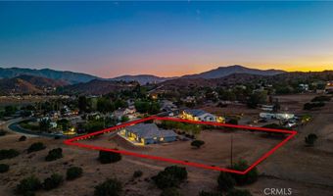2505 Bridle Path Dr Acton, CA 93510
Snapshot
Description
BUYER INCENTIVE - $25,000 for CLOSING COSTS or RATE BUY-DOWN! Custom Single Story Luxury Home with sweeping mountain views and wide-open spaces! Welcome to this 4-bedroom Entertainer’s Home in the sought-out neighborhood of Crescent Ranch, a quiet, cul-de-sac location on 1¼ Acres, ideal for horse facilities, an ADU or RV Garage. Great layout with a blend of designated and open space: entertain in the formal dining and living rooms, host gatherings in the kitchen or cozy-up in front of the fire in the family room. The elegant kitchen is the heart of the home with Stainless Appliances, Quartz Counters, Cherry Cabinets and discrete laundry room and walk-in pantry. Adjacent Family Room will captivate guests with shared focal points of window-boasting views and the stately fireplace. The home has 4 spacious bedrooms, but the Primary Bedroom is a retreat, with private access to the backyard, bathroom with dual sinks, gorgeous walk-in shower and jetted tub, plus a walk-in closet. Upgraded features throughout will impress the most discerning eye: 6” crown molding and baseboards, high, coffered ceilings, ceiling fans, tile and luxury vinyl flooring, new paint, wide hallways and a bonus/storage room. Indulge yourself in the resort style backyard, outfitted with a covered patio, complete with ceiling fans and lighting, Swim-Spa, drought tolerant landscaping and fenced area, ideal for a green house, playground or kennel. Toy enthusiasts will appreciate the immaculate 4-Car Garage with storage cabinets, epoxy floors, workshop area and additional gated RV parking adjacent to the house. The property is fully fenced with an automated security gate in the driveway. This home is a must-see, close to schools, shopping and restaurants, with county water, natural gas, paved roads and easy freeway access. Come home to luxury living in the country!
More Details
Features
History
| Date | Event | Price | $/Sqft | Source |
|---|---|---|---|---|
| Price Changed | $1,150,000 -4.17% | $379 | HomeSmart Evergreen Realty | |
| Price Changed | $1,200,000 -4% | $395 | HomeSmart Evergreen Realty | |
| Listed For Sale | $1,250,000 | $411 | HomeSmart Evergreen Realty |
