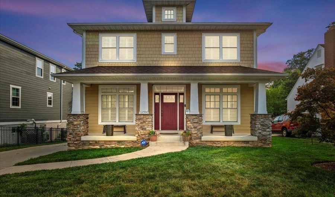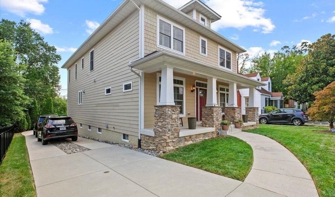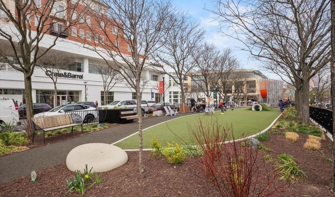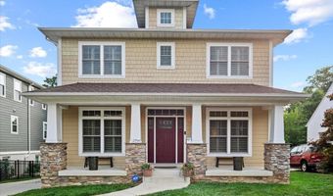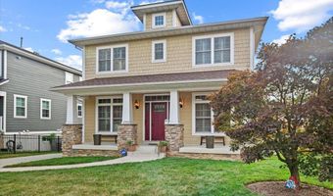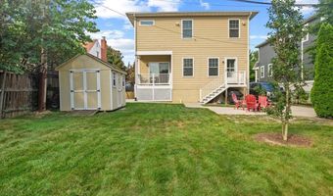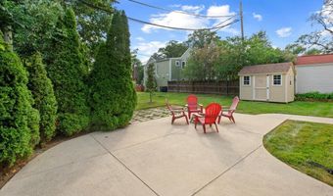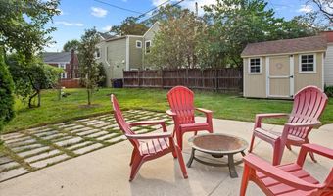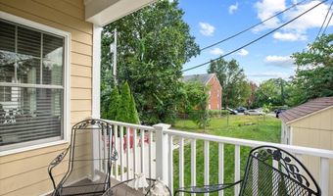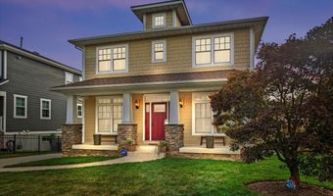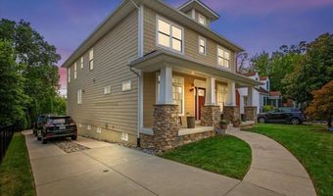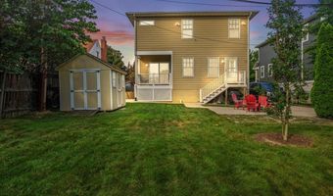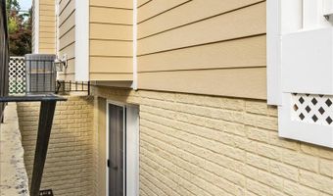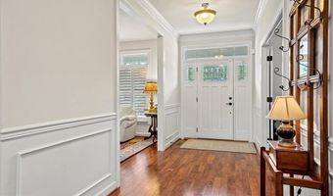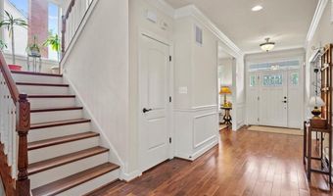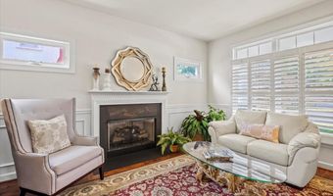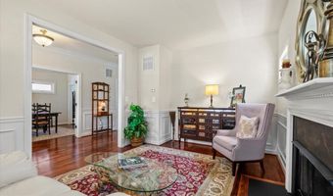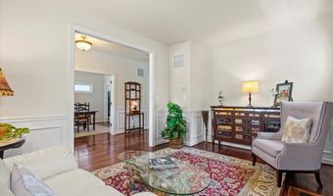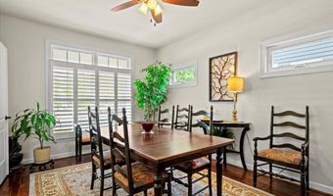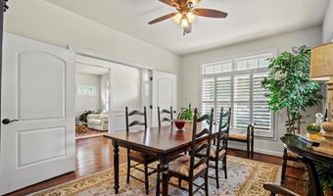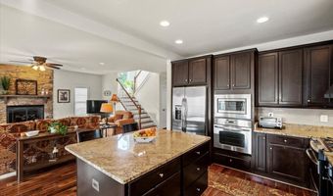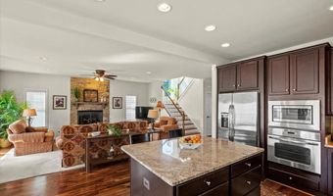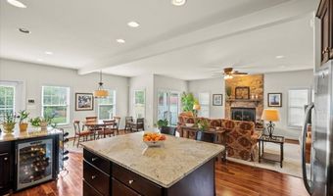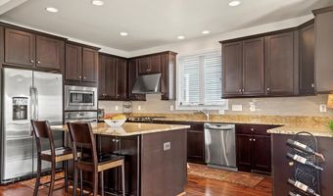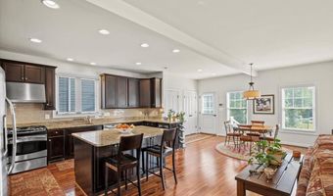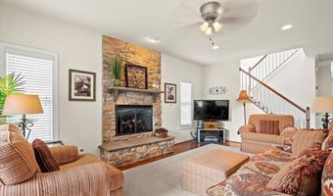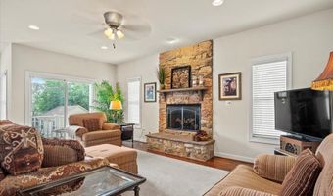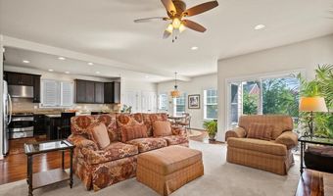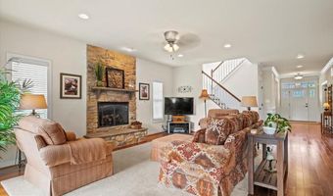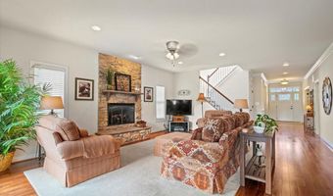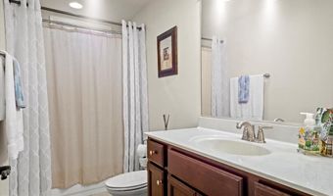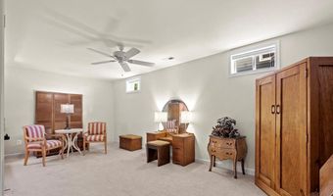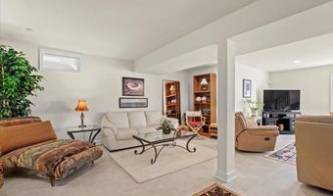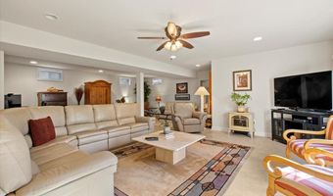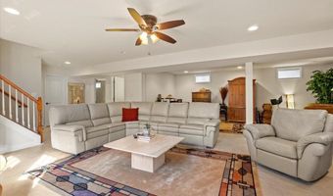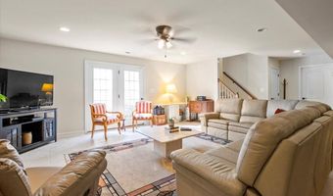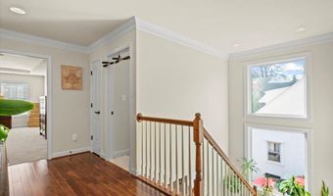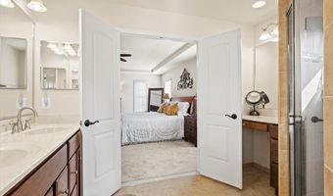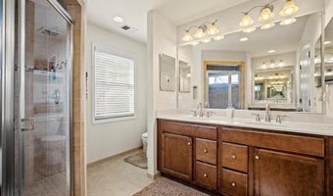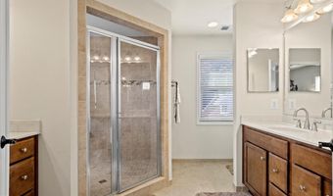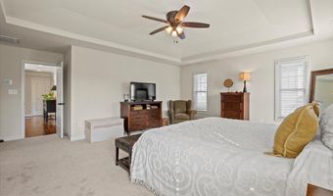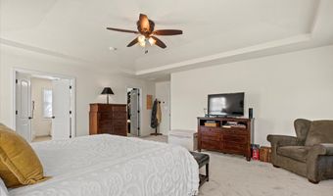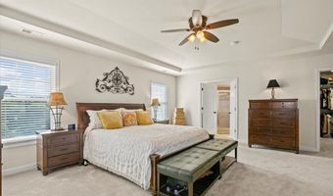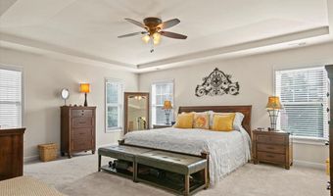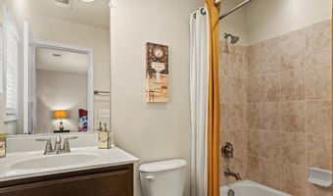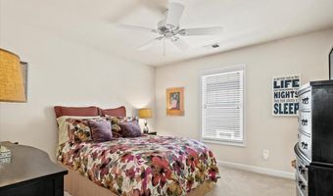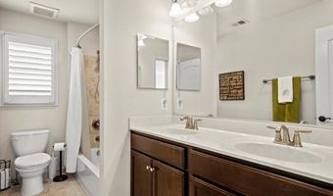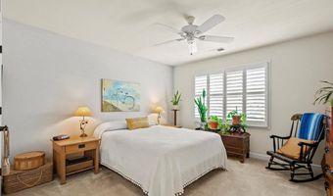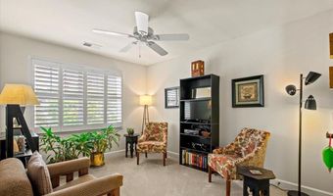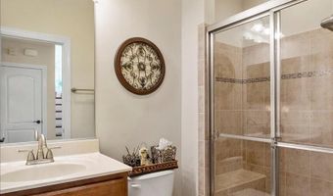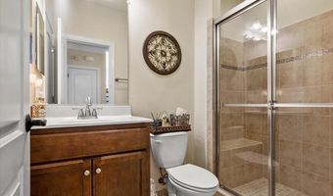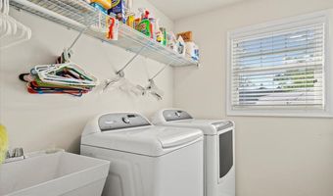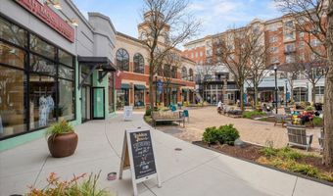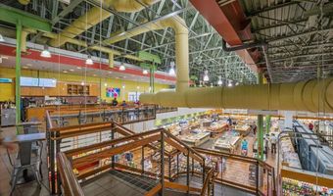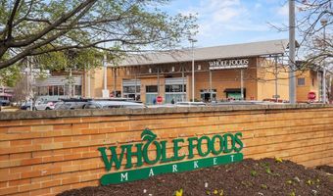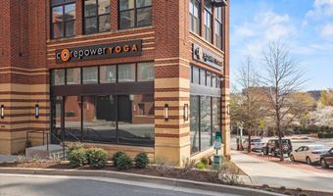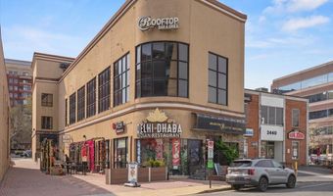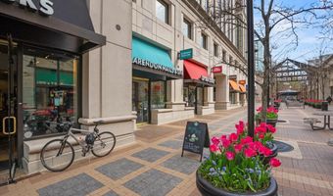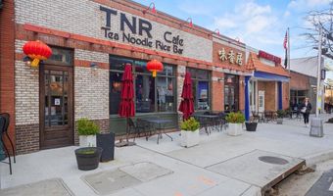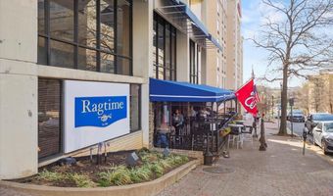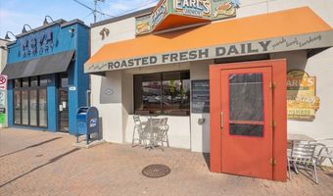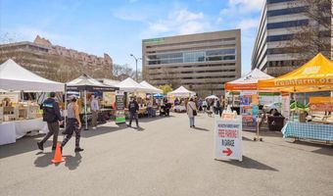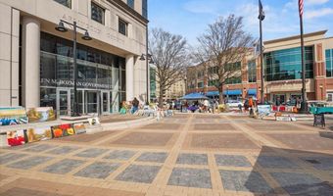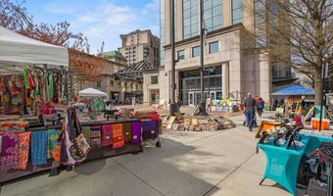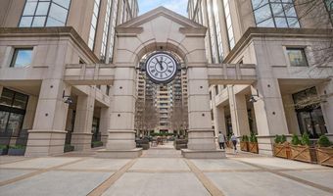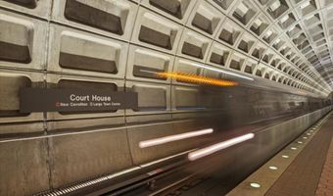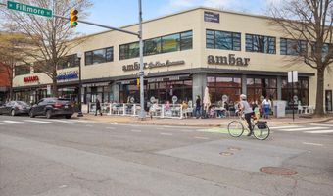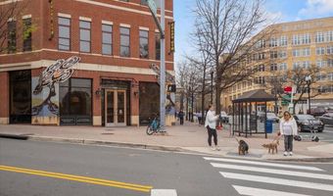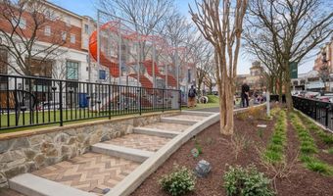2504 WASHINGTON Blvd Arlington, VA 22201
Snapshot
Description
Constructed and delivered in 2012 by design/build firm NDI, this extraordinary Craftsman Style luxury home is in Arlington, Virginia. Conveniently located within minutes of Washington D.C., The Pentagon, Ronald Reagan Airport, Rt. 66 & Rt. 395, walking distance to Clarendon Metro, restaurants, shopping, schools in the sought after Lyon Park neighborhood. With approximately 4,200 square feet of finished living space, the house has 5 bedrooms, 5 full baths on 3 fully finished levels. The main level features 10-foot ceilings with crown molding, recessed lighting, hardwood floors, and plantation shutters. Gourmet style, stainless steel and granite kitchen featuring a 10' x 9' breakfast nook and a 5' x 3' granite center island with built-in storage. Upgraded stainless steel appliances including built-in convection microwave/oven, separate wall oven, 4 burner range, side-by-side refrigerator with water& ice and wine cooler accent the kitchen. Also located on the main level are the living room with built-in gas fireplace, entry level bedroom with full bath, spacious family room with stone built-in gas fireplace, pantry and step-out covered balcony. The incredible upper-level features 4 bedrooms with 3 full baths; the primary suite features a tray ceiling, large separate shower, double sinks and a large walk-in closet with built-in shelves There is also a laundry room with full size washer/dryer. The lower-level features its own separate entrance, in-law/nanny bedroom and full bath, recreation room and a storage/utility room with built-in shelving. The 2 zone HVAC system was updated in 2025. There is a large outdoor tool shed, off street parking for 5 cars, an amazing 28' x 5' covered front porch, and an outdoor rear patio with fire pit. This property is situated on a beautifully landscaped 5,445 sq ft lot.
Open House Showings
| Start Time | End Time | Appointment Required? |
|---|---|---|
| No | ||
| No |
More Details
Features
History
| Date | Event | Price | $/Sqft | Source |
|---|---|---|---|---|
| Listed For Sale | $1,525,000 | $363 | G.E. Cranwell & Assoc., Ltd. |
Taxes
| Year | Annual Amount | Description |
|---|---|---|
| $15,519 |
Nearby Schools
Elementary School Long Branch Elementary | 0.2 miles away | PK - 05 | |
Elementary School Henry Elementary | 0.8 miles away | PK - 05 | |
High School Tech. Ed. & Career Center. | 0.9 miles away | 09 - 12 |






