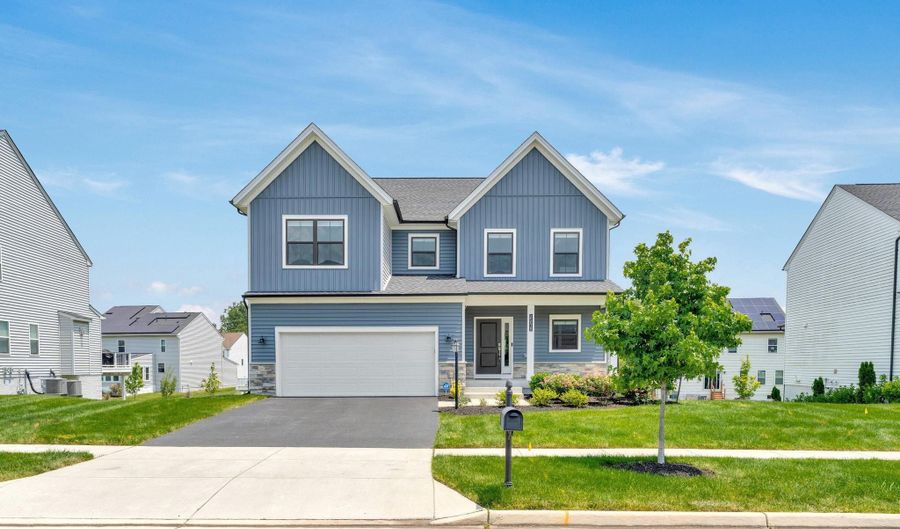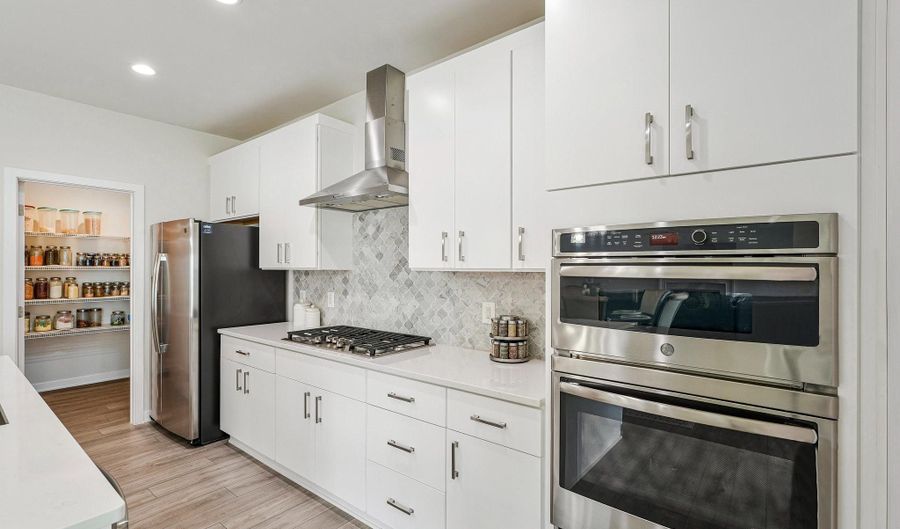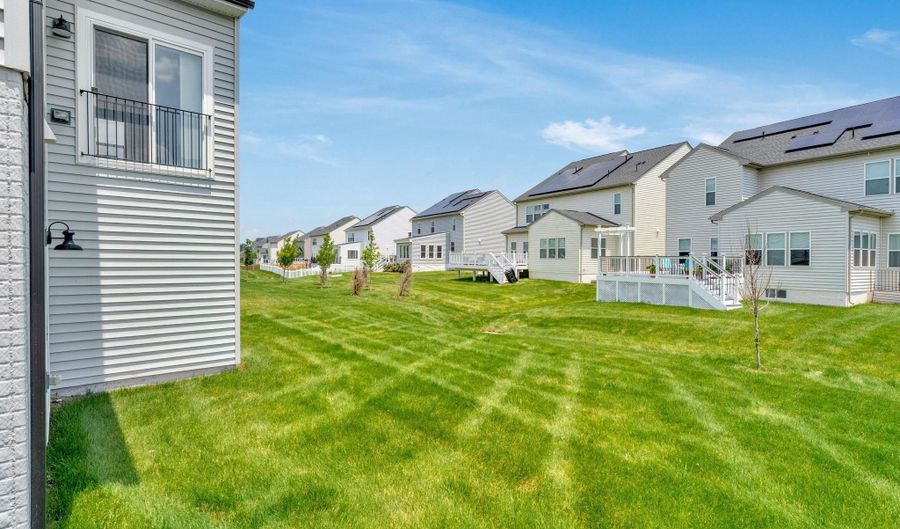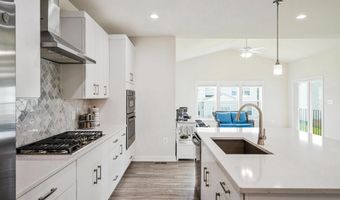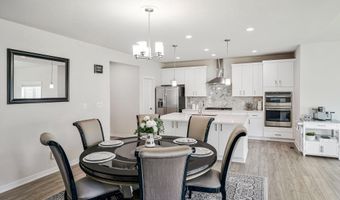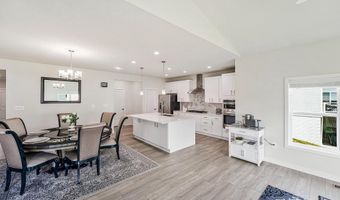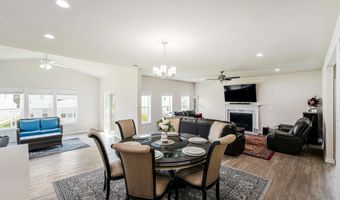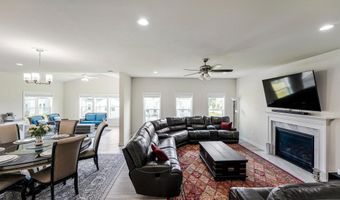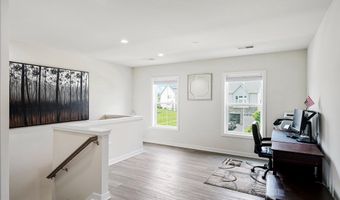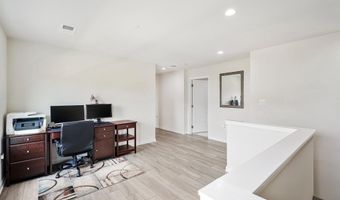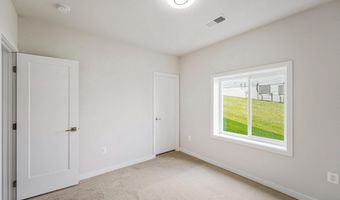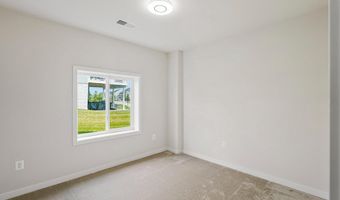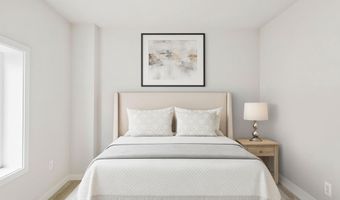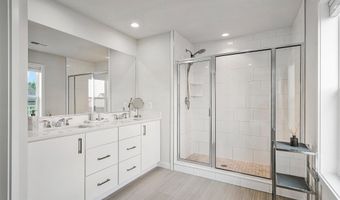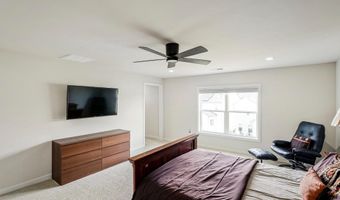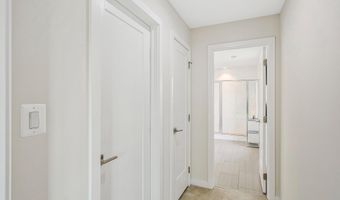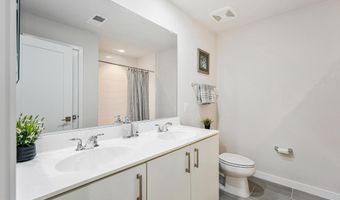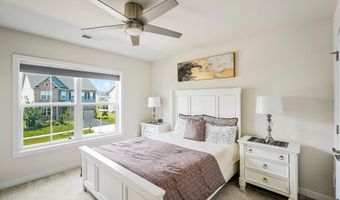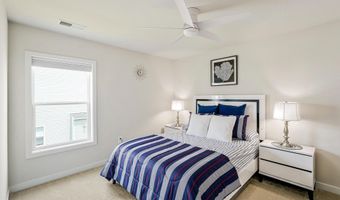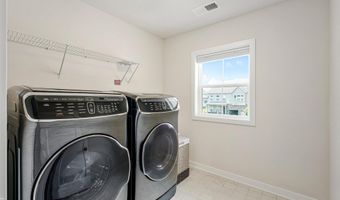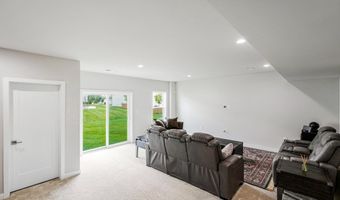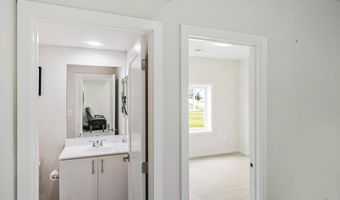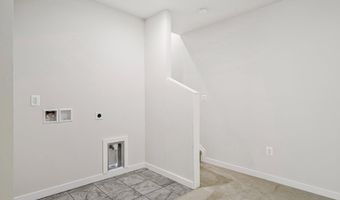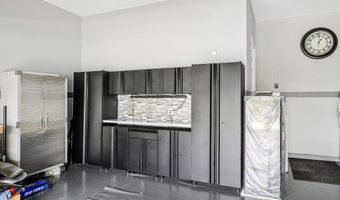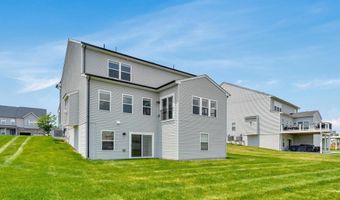25038 WOODLAND IRIS Dr Aldie, VA 20105
Snapshot
Description
Welcome to this stunning Toll Brothers Holland model in the sought-after Lenah Mill community! This pristine, move-in ready home offers a bright and open floor plan with designer finishes throughout. The gourmet kitchen is a showstopper, featuring contemporary white cabinetry, quartz countertops, custom tile backsplash, stainless steel appliances, walk-in pantry, and luxury LVP flooring. A sun-filled morning room with vaulted ceiling and a wall of windows creates the perfect gathering space and seamlessly flows into the open living areas. The upper level offers three spacious bedrooms, including a luxurious primary suite, a convenient laundry room, and a versatile loft ideal for a home office or additional lounge area. Each of the three full bathrooms boasts stylish tile showers and quartz countertops. The finished lower level includes a fourth bedroom with full bath, along with the potential to complete a fifth legal bedroom and second laundry spacean excellent setup for multigenerational living or guest accommodations. Additional features include a sprinkler system for easy lawn maintenance and an attached two-car garage. Enjoy the incredible Lenah Mill amenities, including a resort-style swimming pool, clubhouse with state-of-the-art fitness center, tennis and basketball courts, soccer fields, walking trails, and multiple tot lots. This beautiful home truly combines luxury, comfort, and convenience in one of the areas most desirable communities. Dont miss this opportunityschedule your private tour today!
More Details
Features
History
| Date | Event | Price | $/Sqft | Source |
|---|---|---|---|---|
| Price Changed | $1,185,000 -1.25% | $313 | Keller Williams Realty | |
| Listed For Sale | $1,200,000 | $317 | Keller Williams Realty |
Expenses
| Category | Value | Frequency |
|---|---|---|
| Home Owner Assessments Fee | $170 | Monthly |
Taxes
| Year | Annual Amount | Description |
|---|---|---|
| $8,240 |
Nearby Schools
Elementary School Arcola Elementary | 1 miles away | PK - 05 | |
Elementary School Pinebrook Elementary | 1.1 miles away | PK - 05 | |
Middle School Mercer Middle | 1.3 miles away | 06 - 08 |






