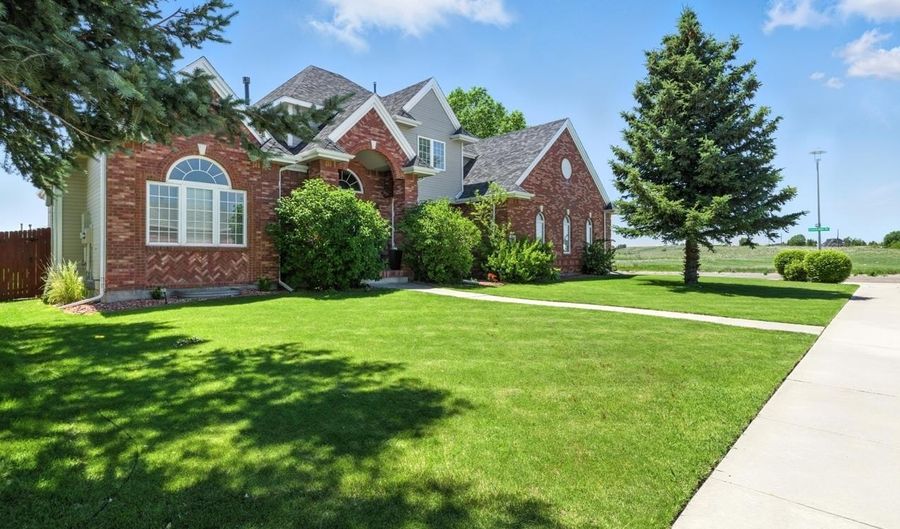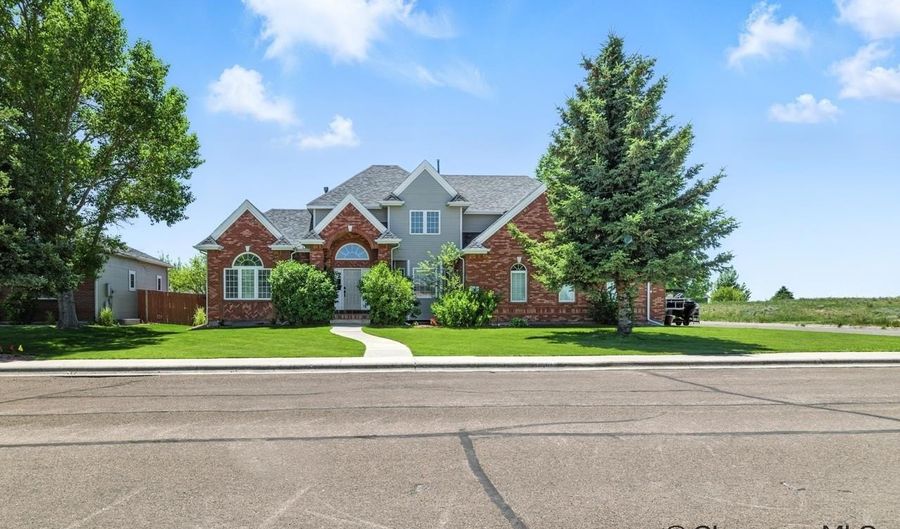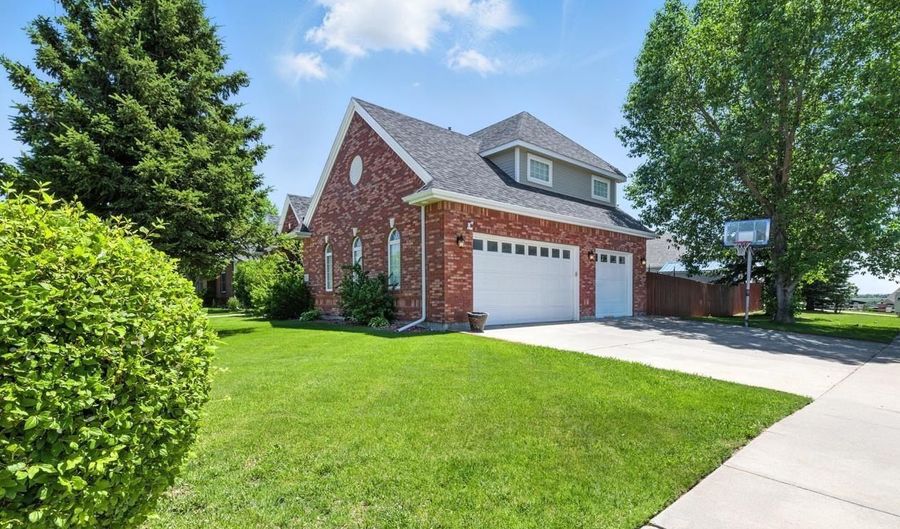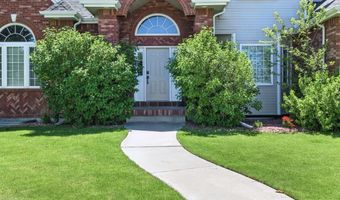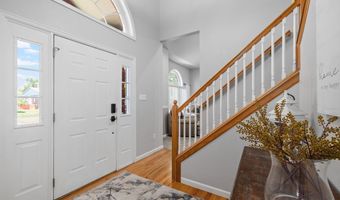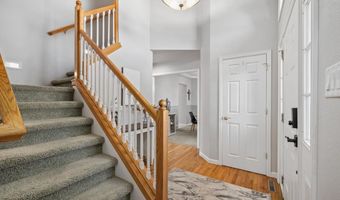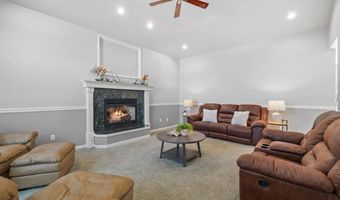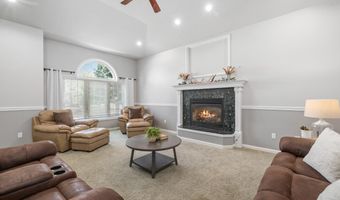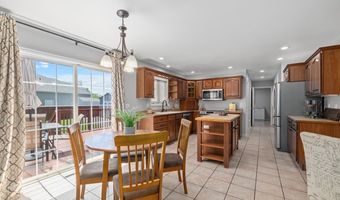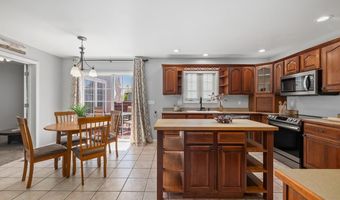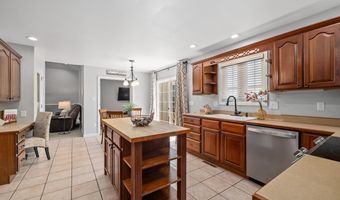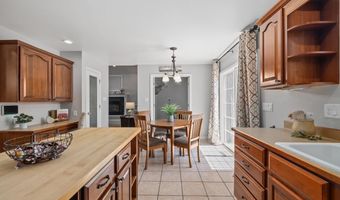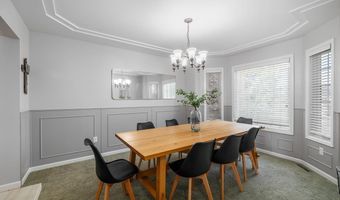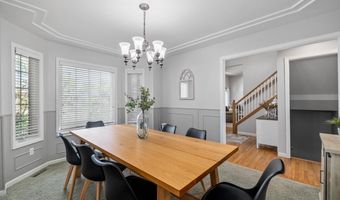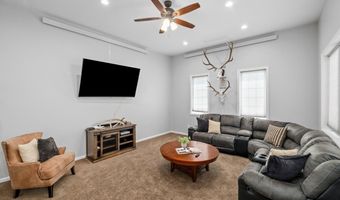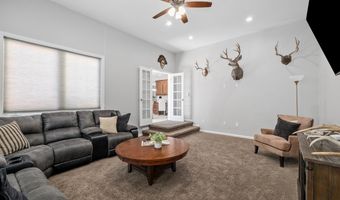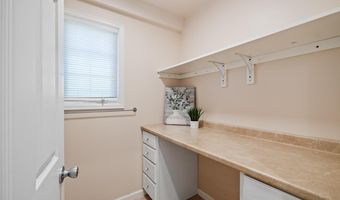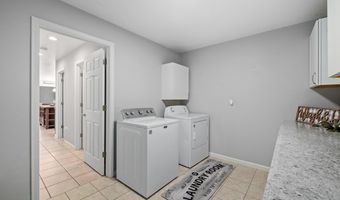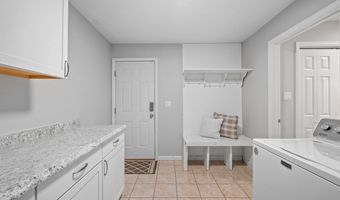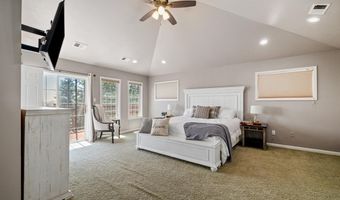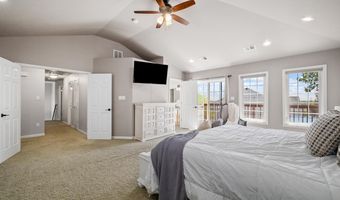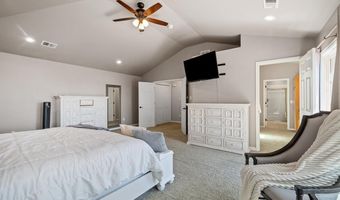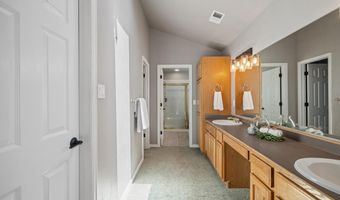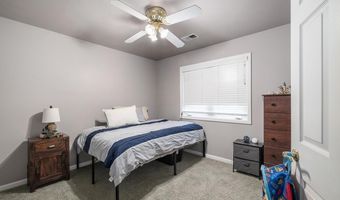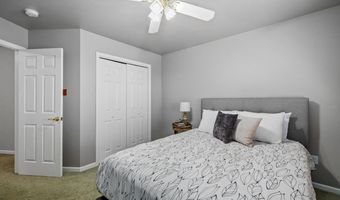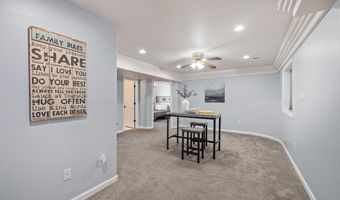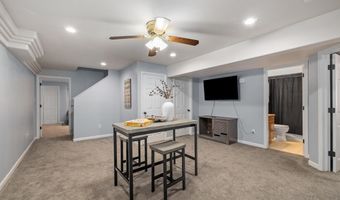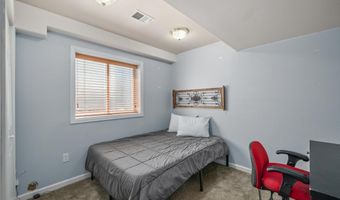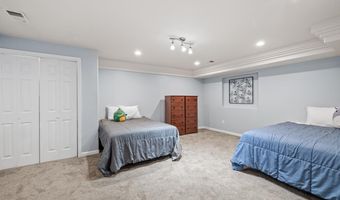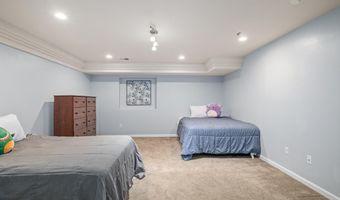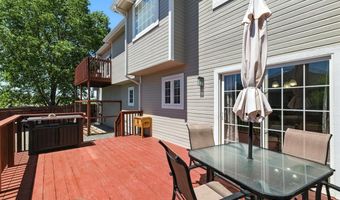2503 SUMMIT Dr Cheyenne, WY 82009
Snapshot
Description
Exceptional curb appeal! Welcome to this stunning 5-bedroom, 4 bath luxury residence nestled on a beautifully manicured corner lot. From the moment you arrive, the mature landscaping and thoughtfully designed exterior set the tone for the refined living found within. A full sprinkler system keeps the lush ground vibrant year-round. Step inside to discover a spacious, light-filled layout perfect for both everyday living and elevated entertaining. The main floor features a formal dining room, a cozy living room anchored by a gas fireplace, and a separate den area just off the kitchen - ideal for a library, office, or casual gathering space. The kitchen is a chef's dream, boasting abundant cabinetry, a pantry, an eat-in breakfast area, and seamless access to the large mudroom and main floor laundry. upstairs, the primary suite is a true retreat, offering generous proportions, a private balcony with sweeping second-story views, and an ensuite bath designed for relaxation. The finished basement provides even more space to entertain with a dedicated media or recreation area, ensuring room for everyone to unwind and enjoy. With a 2-car garage, excellent storage throughout, and elegant touches at every turn, this home combines luxury, function, and charm in one remarkable package.
More Details
Features
History
| Date | Event | Price | $/Sqft | Source |
|---|---|---|---|---|
| Listed For Sale | $619,000 | $∞ | #1 Properties |
Taxes
| Year | Annual Amount | Description |
|---|---|---|
| 2025 | $4,548 |
Nearby Schools
Elementary School Buffalo Ridge Elementary | 0.4 miles away | KG - 06 | |
Elementary School Anderson Elementary | 0.4 miles away | KG - 06 | |
High School East High School | 1.9 miles away | 09 - 12 |
