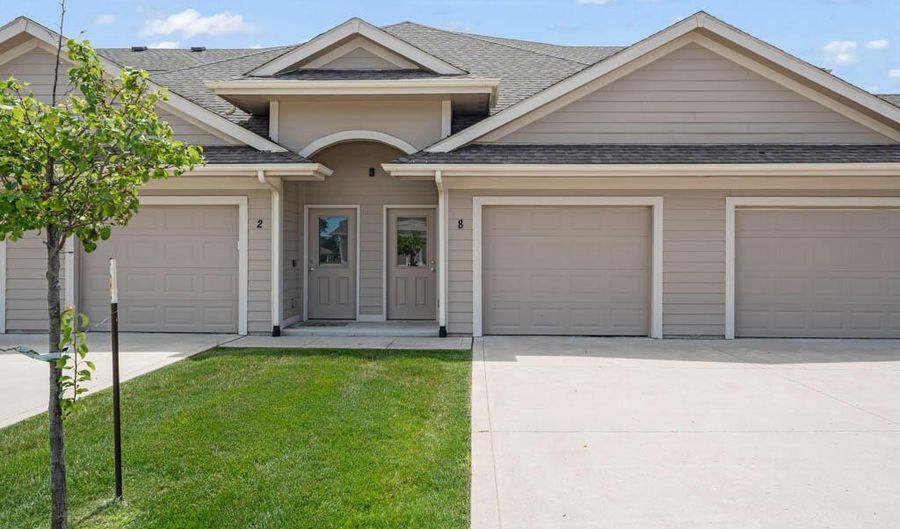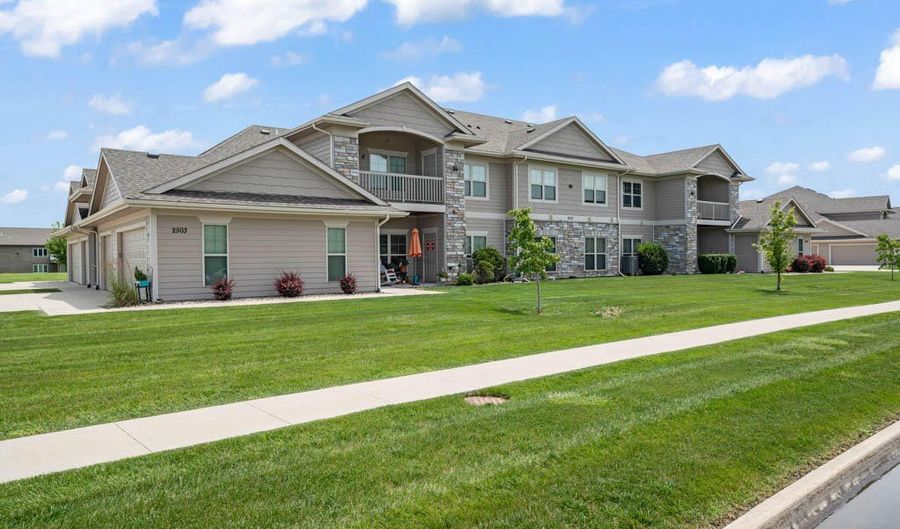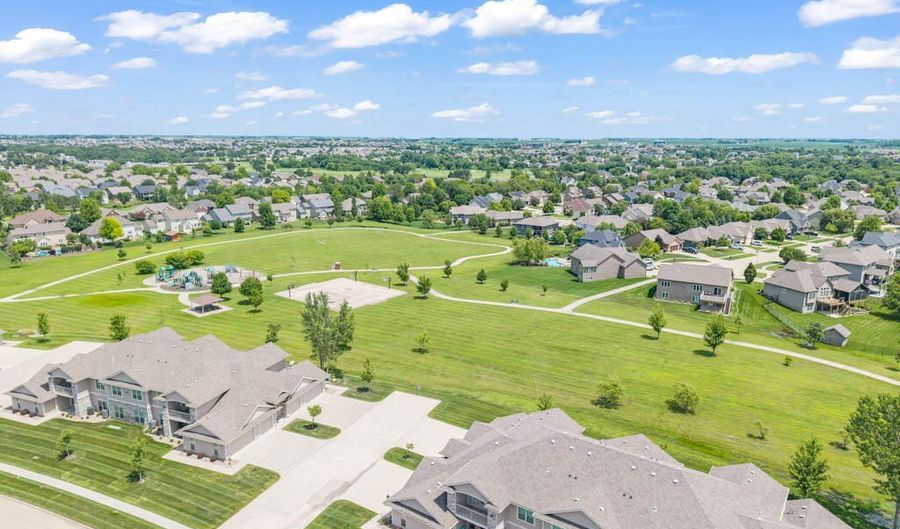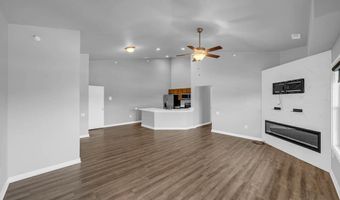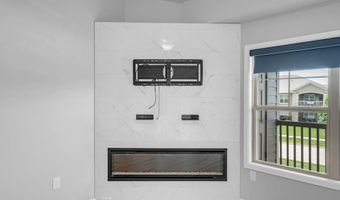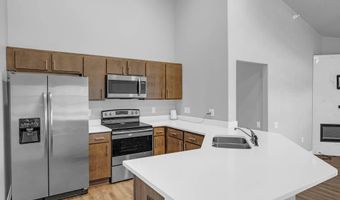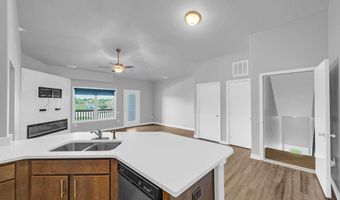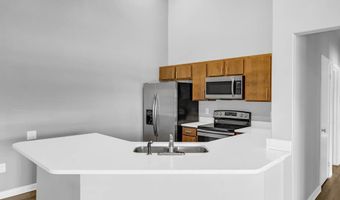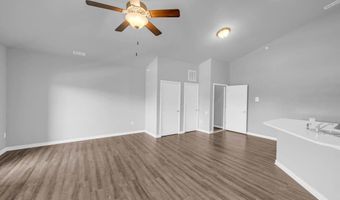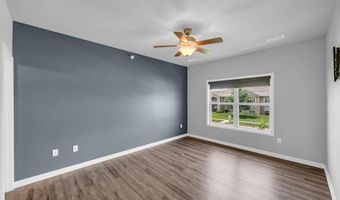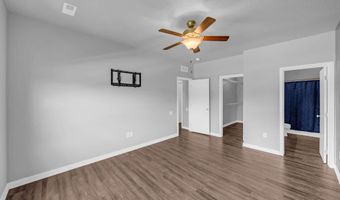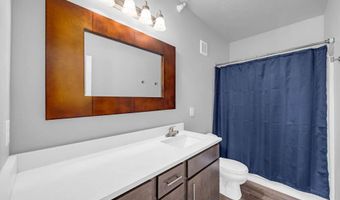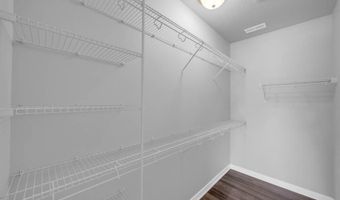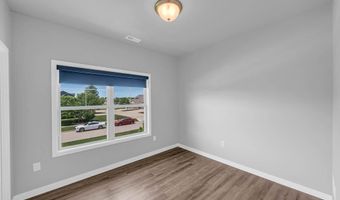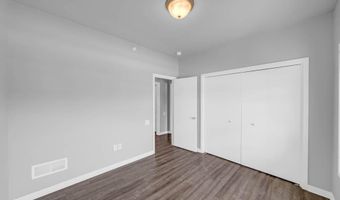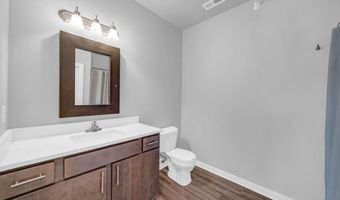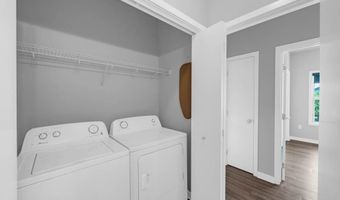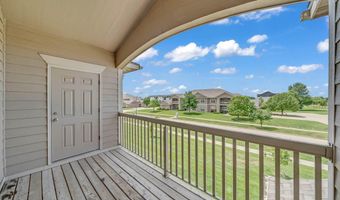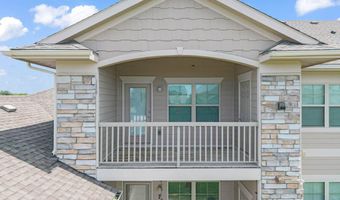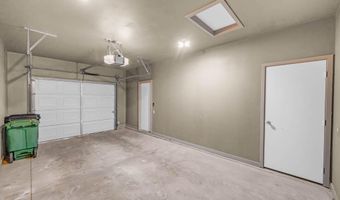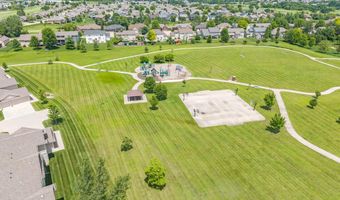2503 NE Oak Dr 8Ankeny, IA 50021
Snapshot
Description
Come enjoy worry-free living in this second-floor condo at The Village at Briarwood Park. This well-designed unit features an open concept layout with vaulted ceilings, quartz countertops, stainless steel appliances, and LVP flooring throughout. The spacious living room includes a cozy corner fireplace and flows into the dining area and kitchen, perfect for entertaining. The master suite offers a walk-in closet and dual vanities, while the second bedroom sits just across from another full bathroom with in-unit laundry. Step out onto the covered deck--an ideal spot for your morning coffee or evening drink. The pet-friendly HOA handles lawn care, snow removal (including driveways), exterior maintenance and insurance, and trash service. An attached one-car garage adds convenience. Located across from a city park with walking/biking trails and just minutes from schools, shopping, restaurants, and interstate access, this is low-maintenance living in a fantastic location. Call today for your private showing!
More Details
Features
History
| Date | Event | Price | $/Sqft | Source |
|---|---|---|---|---|
| Listed For Sale | $200,000 | $171 | RE/MAX REAL ESTATE CENTER |
Expenses
| Category | Value | Frequency |
|---|---|---|
| Home Owner Assessments Fee | $235 | Monthly |
Taxes
| Year | Annual Amount | Description |
|---|---|---|
| $3,093 |
Nearby Schools
Elementary School Northeast Elementary | 0.6 miles away | PK - 05 | |
High School Ankeny High School | 0.8 miles away | 10 - 12 | |
Elementary School Ashland Ridge Elementary | 0.9 miles away | PK - 05 |
