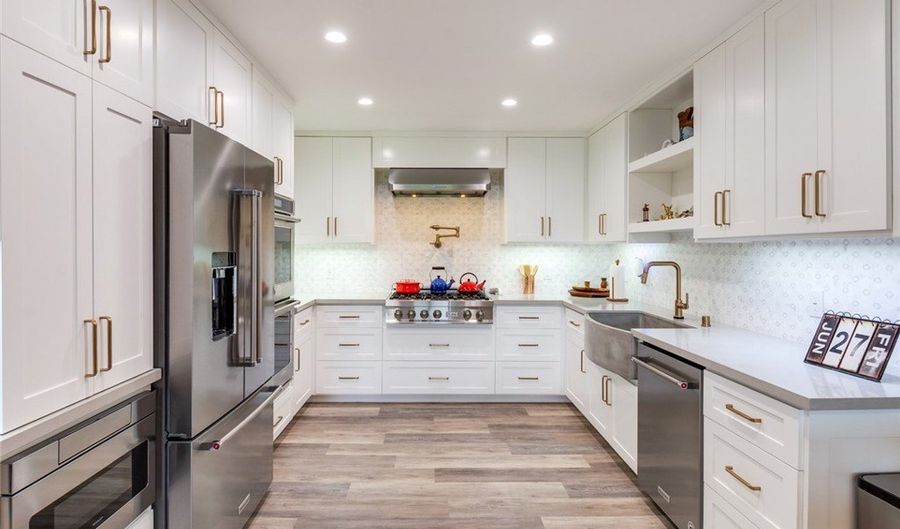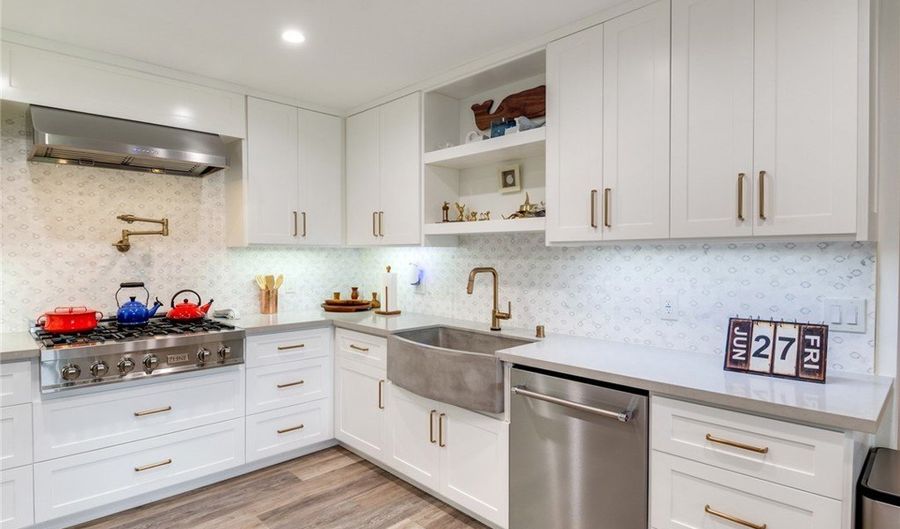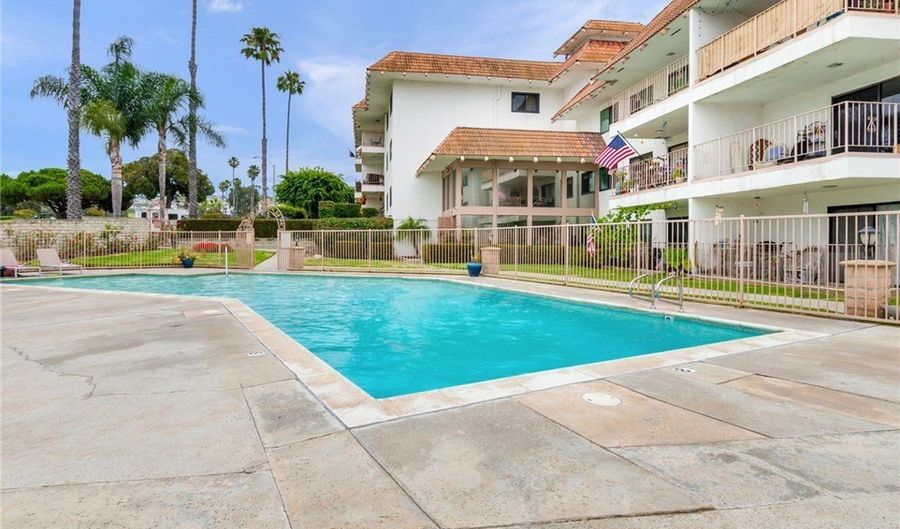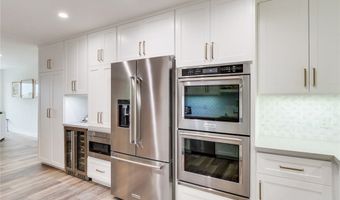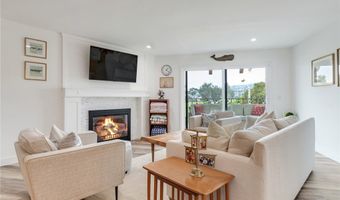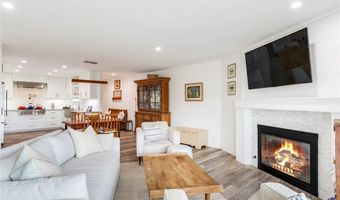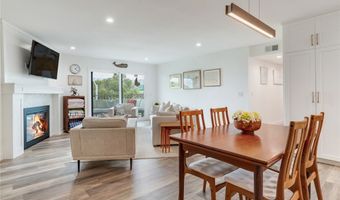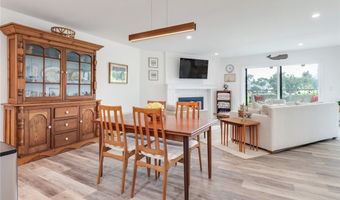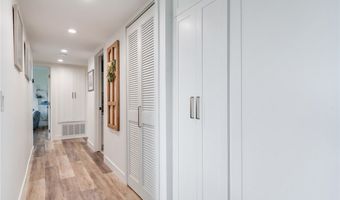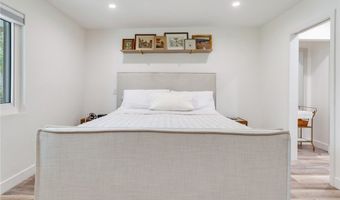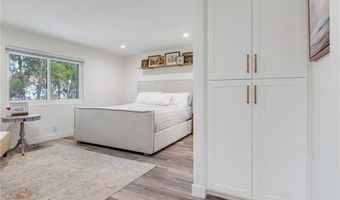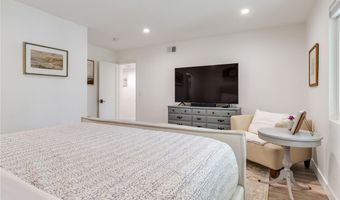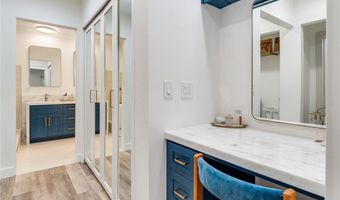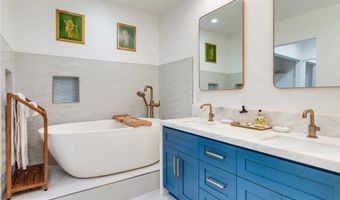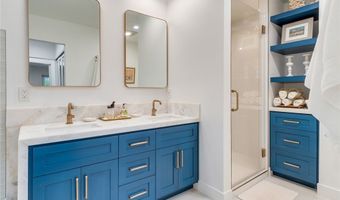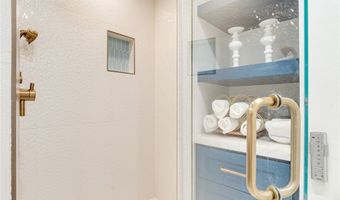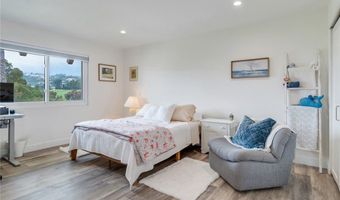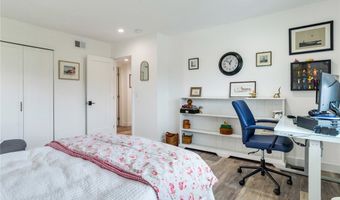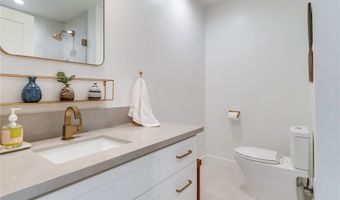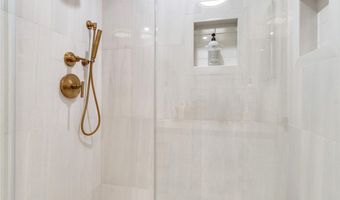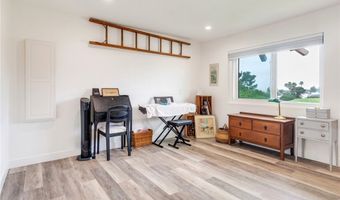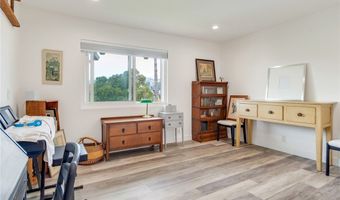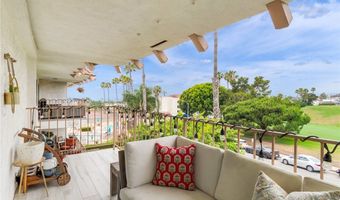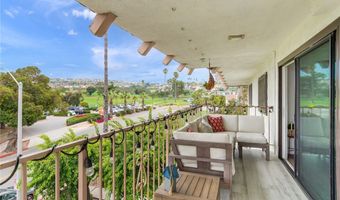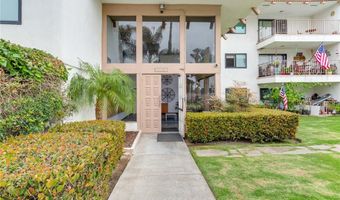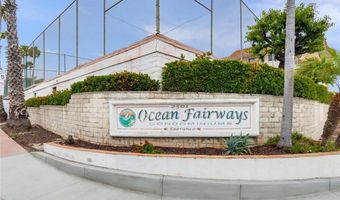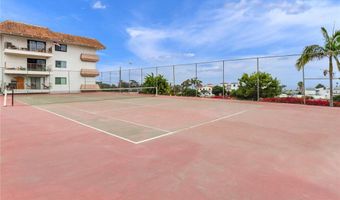2501 S El Camino Real 310San Clemente, CA 92672
Snapshot
Description
Gorgeous renovated and completely updated 3 bedroom/2 bath condo located steps from the famous San Clemente Municipal Golf Course. Stunning ocean and Catalina views for miles around. Fully permitted interior remodel includes open concept kitchen, dining, living room area, new hall laundry closet, additional storage, and reconfigured primary and hall bathrooms. New interior plumbing in laundry and bathrooms. LVP flooring throughout with large format tile in bathrooms and updated bathroom tile. Gourmet kitchen includes, Quartz countertops, custom cabinets, Native Trails stone farmhouse sink, Brizo fixtures, kitchen aid double oven, ZLINE six burner cooktop and hood with a High end tile backsplash. The spacious primary en-suite bath includes, freestanding soaking tub, standalone shower, custom cabinets with dual sinks, Brizo fixtures, Quartzite countertops and separate Makeup vanity.
New updated electrical panel, new wiring to kitchen, bathrooms, laundry, and recessed LED lighting throughout. No expense spared. You will absolutely love this San Clemente Stunner!!
More Details
Features
History
| Date | Event | Price | $/Sqft | Source |
|---|---|---|---|---|
| Listed For Sale | $899,990 | $575 | RE/MAX One |
Expenses
| Category | Value | Frequency |
|---|---|---|
| Home Owner Assessments Fee | $578 | Monthly |
Nearby Schools
Elementary School Concordia Elementary | 0.6 miles away | KG - 06 | |
Elementary School Clarence Lobo Elementary | 2.1 miles away | KG - 06 | |
Elementary School Las Palmas Elementary | 2 miles away | KG - 06 |
