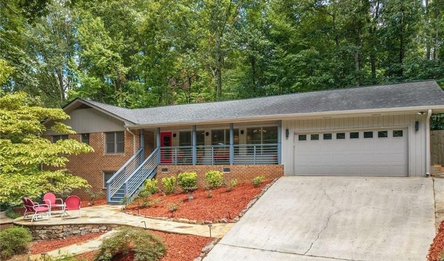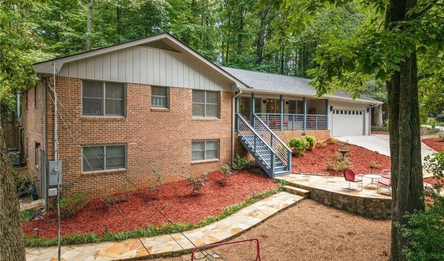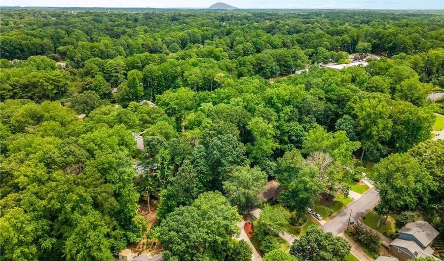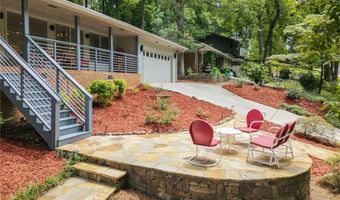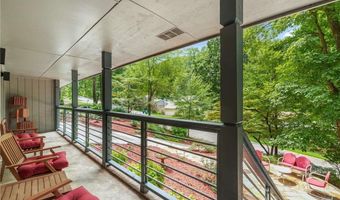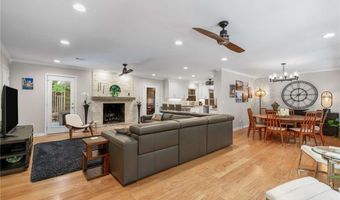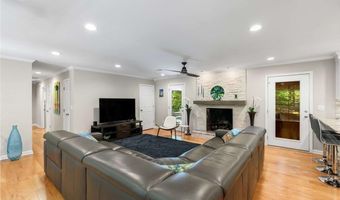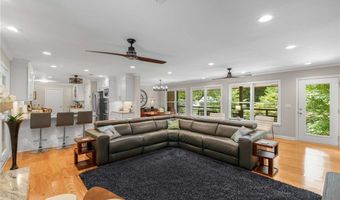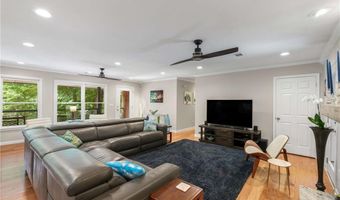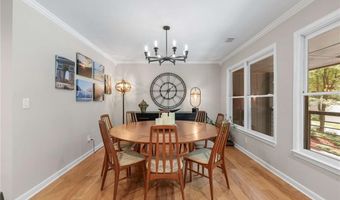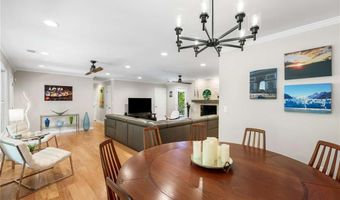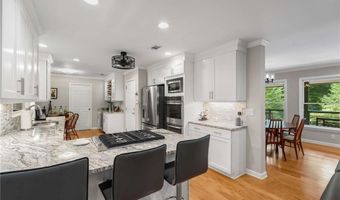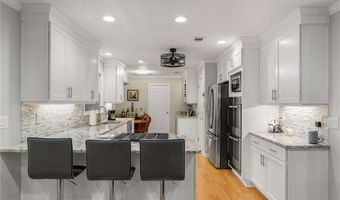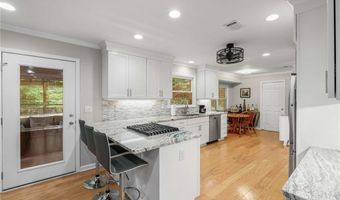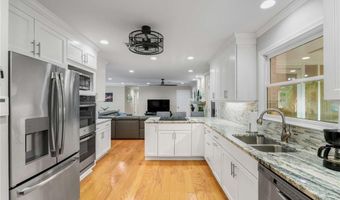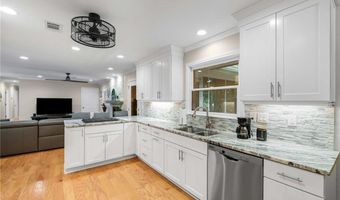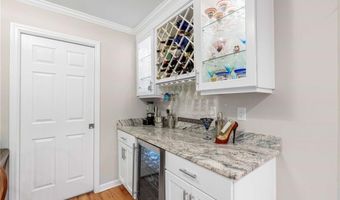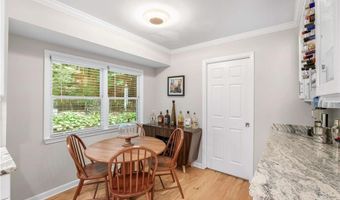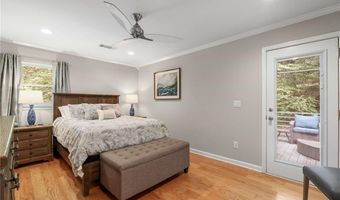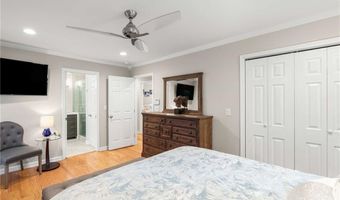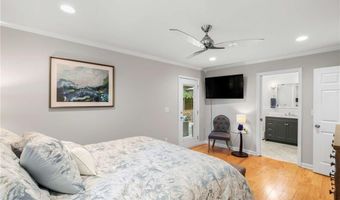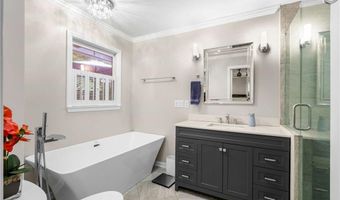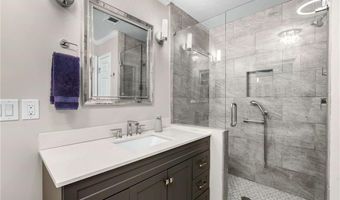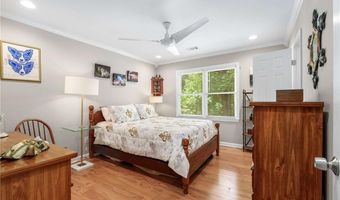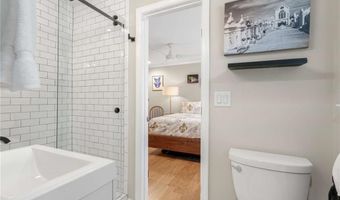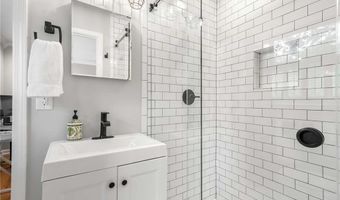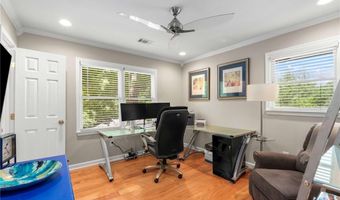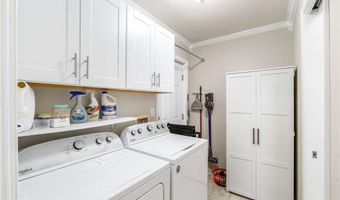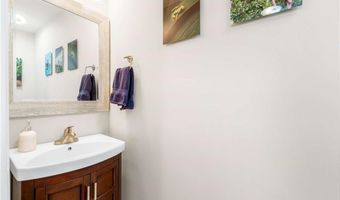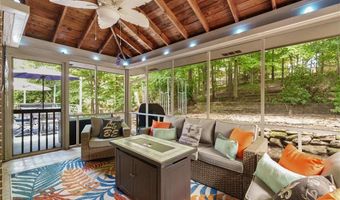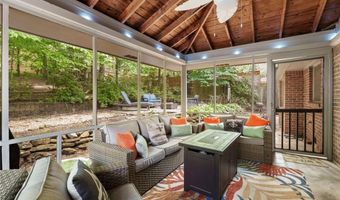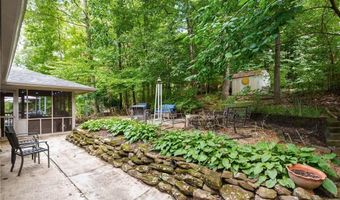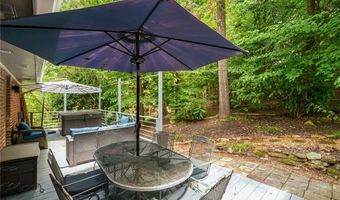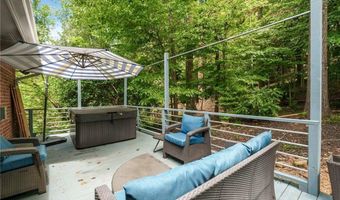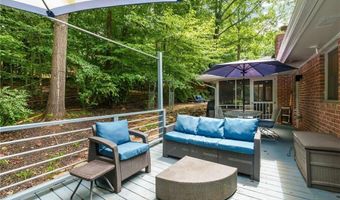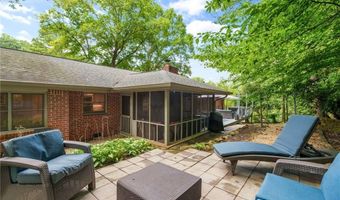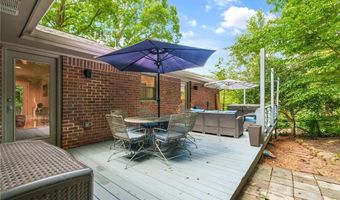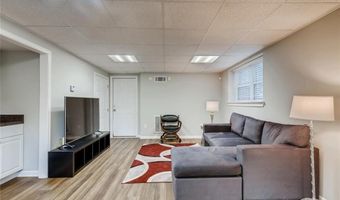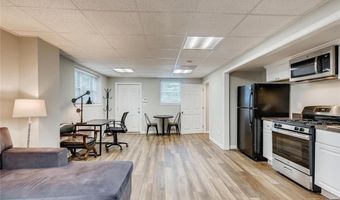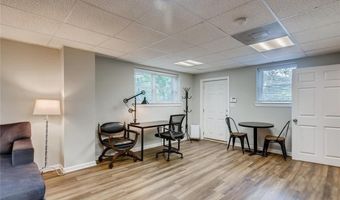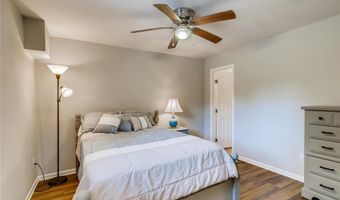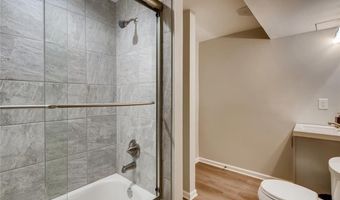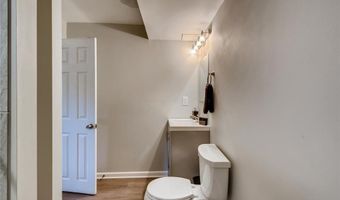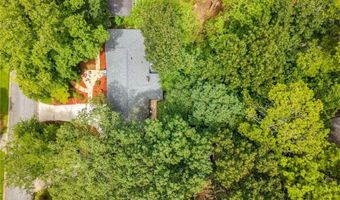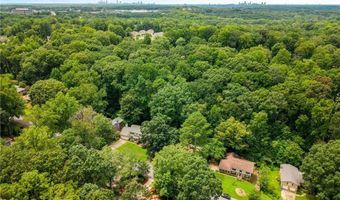2501 Midvale Ct Tucker, GA 30084
Snapshot
Description
Completely rebuilt in 2019, this single-story home with a basement apartment offers a modern open floor plan and a mainlevel primary suite. The full renovation (rebuild) included new roofing, flooring, windows, HVAC, plumbing, electrical systems, and appliances, providing updated infrastructure throughout. The main living area features hardwood floors, recessed lighting, and a gas fireplace with a white stone surround. The kitchen is open to the living room and includes stone countertops, a stone backsplash, under-cabinet lighting, a gas range, double ovens, a bar with wine storage, glass-front display cabinets, and a beverage fridge. A light-filled breakfast room and a large dining area complete the main living space. The screened porch offers a vaulted wood ceiling and a quiet space for relaxation. The main-level primary suite includes a soaking tub, a separate walk-in shower with frameless glass, and an oversized vanity. The main-level primary suite includes a generous bedroom, walk-in closet, soaking tub, a separate walk-in shower with frameless glass, and an oversized vanity. A dedicated laundry room with built-in cabinetry adds convenience. The finished basement includes a private apartment with a kitchenette, living area, bedroom, and full bath—ideal for guests, extended family, or potential rental income. Additional features include a two-car garage, stone patio and stone steps at front, basement storage, backyard shed and a quiet location on a dead-end street. Walkable to Midvale Elementary and close to area amenities.
Open House Showings
| Start Time | End Time | Appointment Required? |
|---|---|---|
| No |
More Details
Features
History
| Date | Event | Price | $/Sqft | Source |
|---|---|---|---|---|
| Listed For Sale | $625,000 | $228 | Keller Williams Buckhead |
Taxes
| Year | Annual Amount | Description |
|---|---|---|
| 2024 | $5,343 |
Nearby Schools
Elementary School Midvale Elementary School | 0.2 miles away | PK - 05 | |
Elementary School Livsey Elementary School | 1.2 miles away | PK - 05 | |
High School Tucker High School | 1.2 miles away | 09 - 12 |
