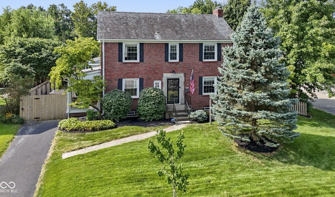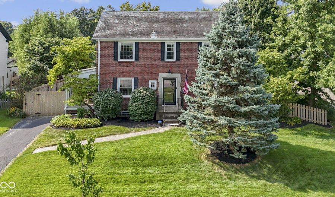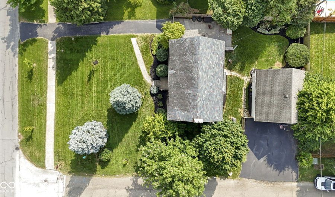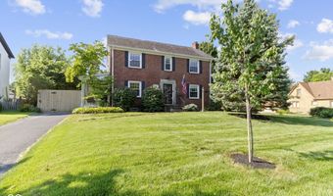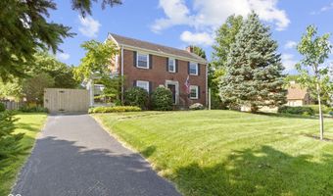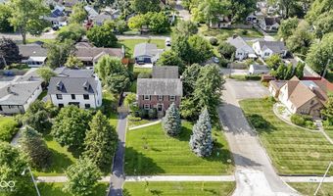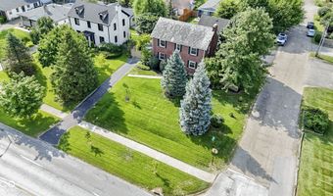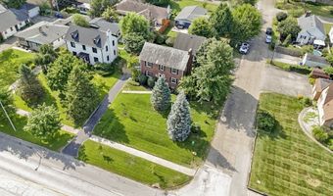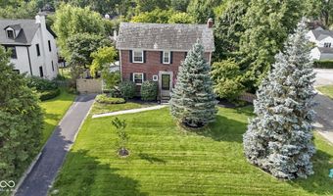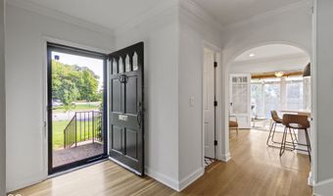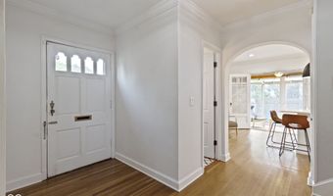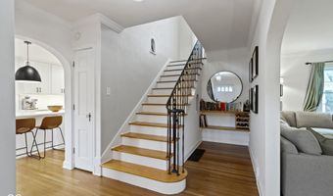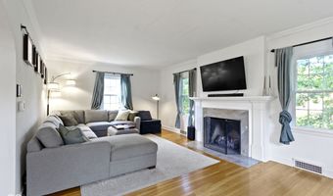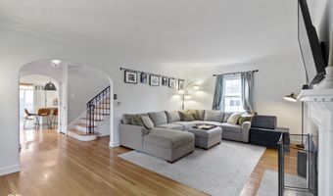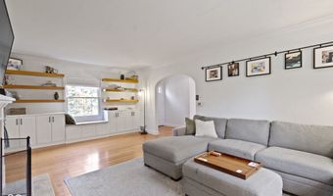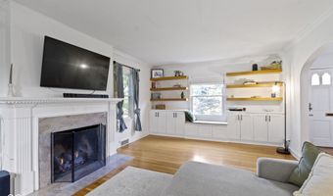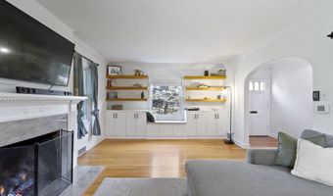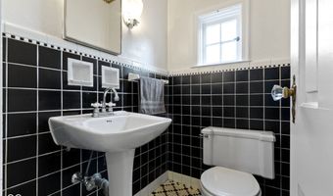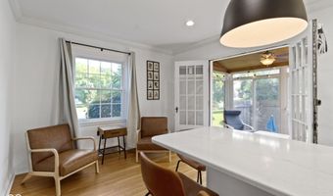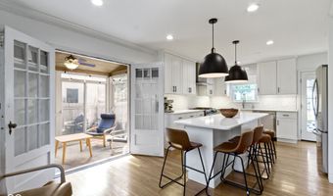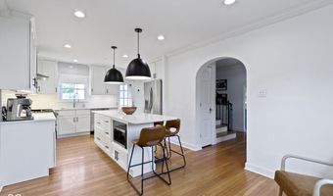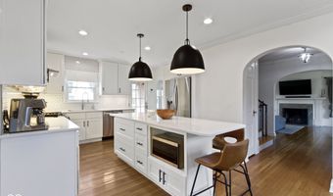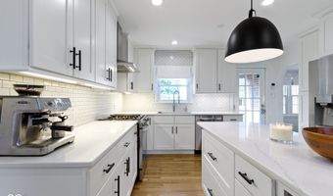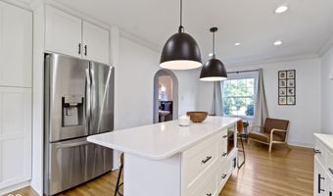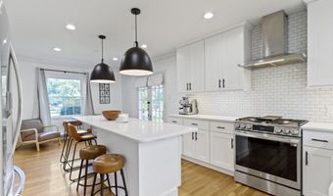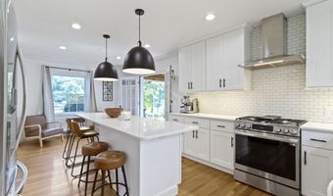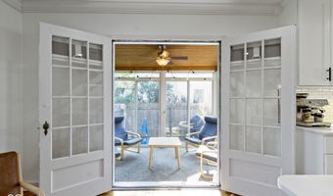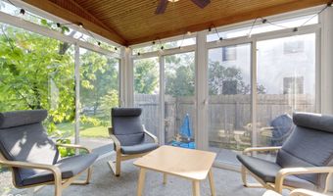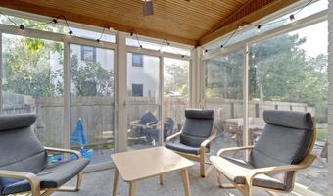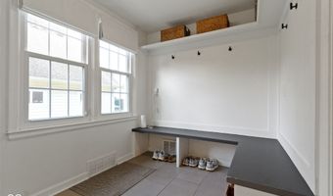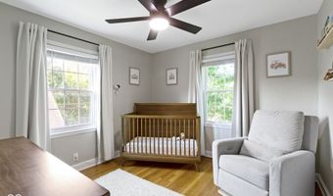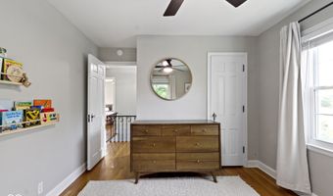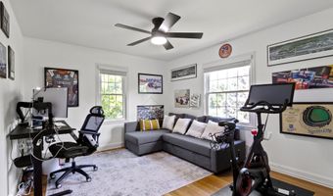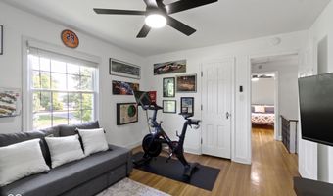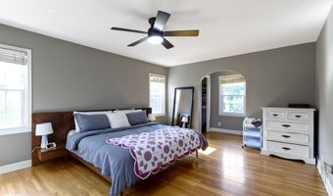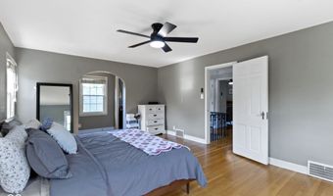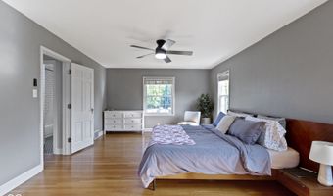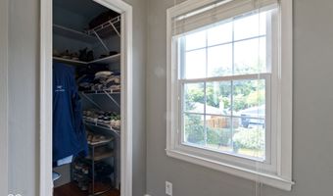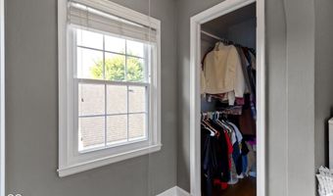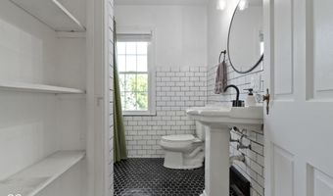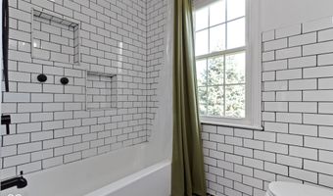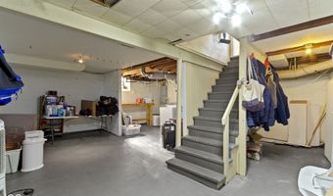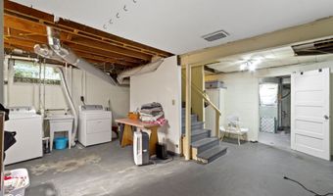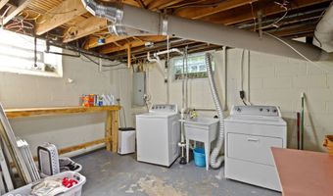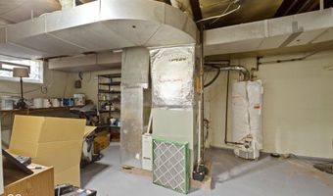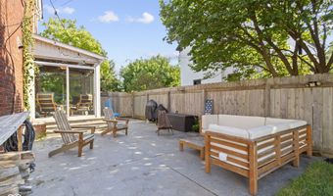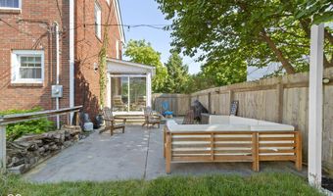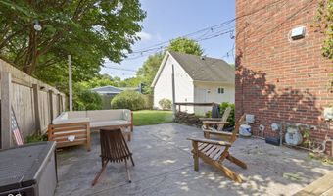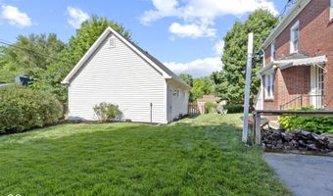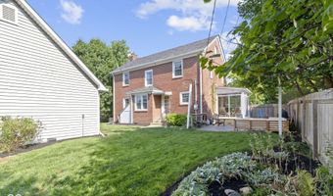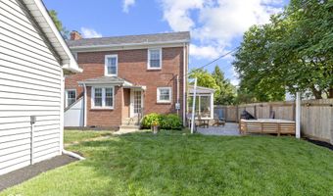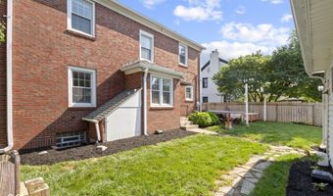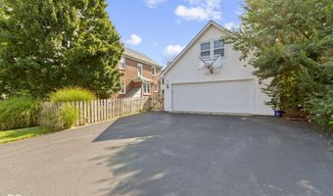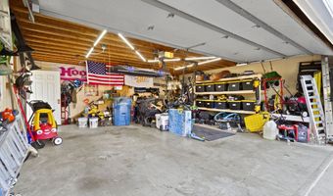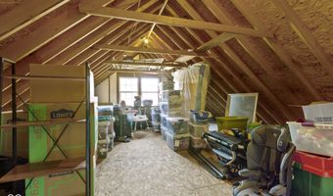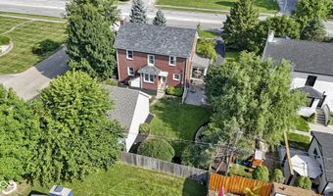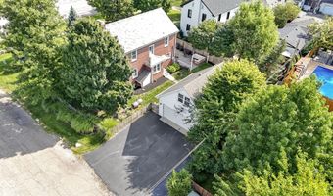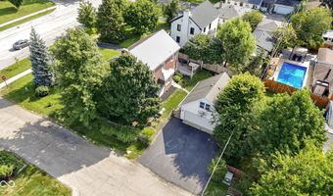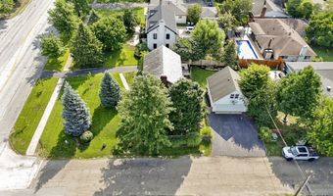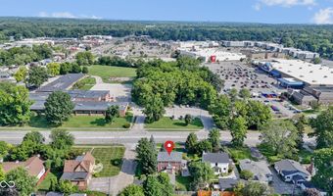Welcome to this beautifully maintained Colonial located in the desirable North Kessler Manor. Built in the 1940s, this 3-bedroom, 1.5 bathroom home offers timeless character paired with modern updates while proudly sitting on a spacious corner lot. The recently renovated kitchen is a true showstopper and the heart of the home. Boasting custom cabinetry, quartz countertops, stainless steel appliances, a large kitchen island and plenty of space for cooking and entertaining. The main level includes a cozy living room with a gas fireplace and custom built in shelving and storage along with a conveniently located half bathroom. The spacious sun room offers plenty of natural light and flexibility on how you want to utilize the room. Off the kitchen, you will enjoy the updated mudroom with fresh tile floors and custom shelving. Throughout the home, you will admire the refinished hardwood floors, arched doorways, and fresh paint. Upstairs, you'll find three comfortable bedrooms and an update full bathroom with modern touch, offering privacy and functionality. Enjoy the peace of mind of a waterproofed basement & new insulation. Outside, enjoy the corner lot's curb appeal, with a spacious two-car detached garage including storage above and the opportunity to convert to a carriage house. Do you have a green thumb, enjoy hosting or just like to relax? This yard can accommodate everything! The private fenced in backyard with the stamped concrete patio is ideal for entertaining, grilling or just relaxing. The home is a quick walk to Glendale Town Center along with several restaurants, parks, and grocery stores. Take advantage of being less than a 5 minute walk to the Broad Ripple Farmer's Market on Saturdays and a short commute to the Monon Trail. Other updates include LED high efficiency lighting throughout, smart locks on all entry doors, and new ceiling fans. Don't miss out on this move in ready home that has all of the Broad Ripple charm combined with thoughtful updates!
