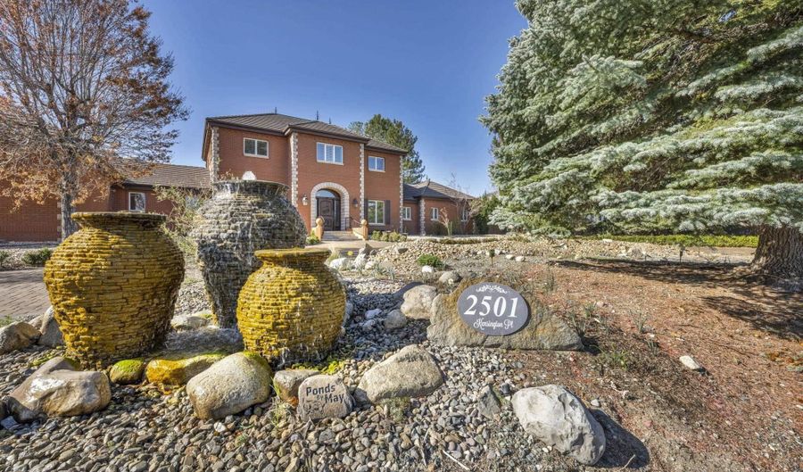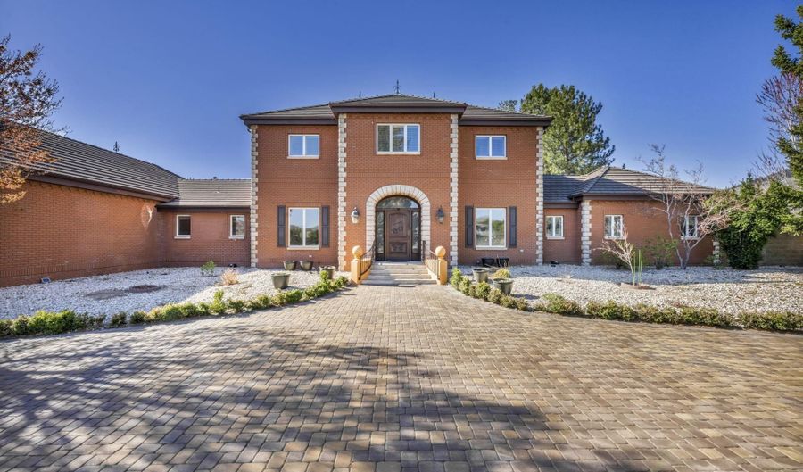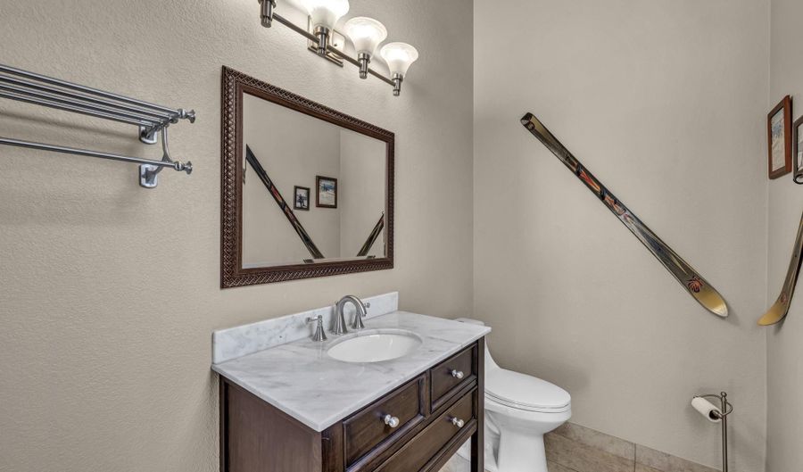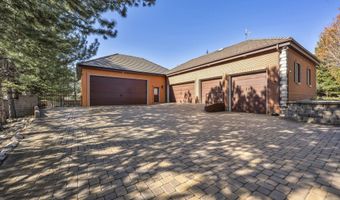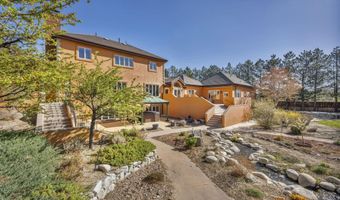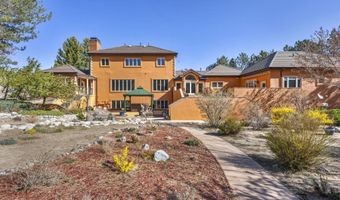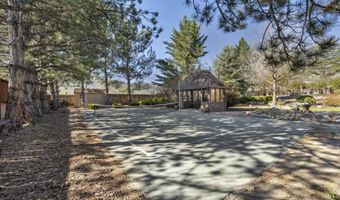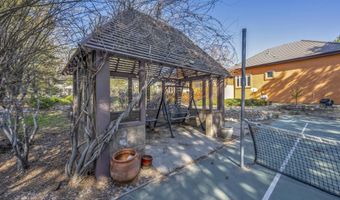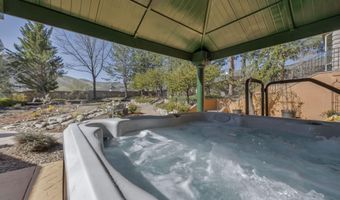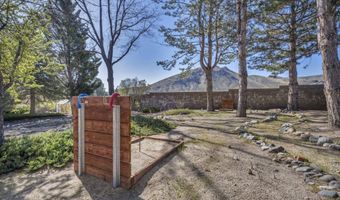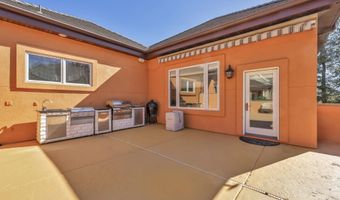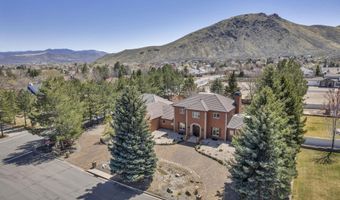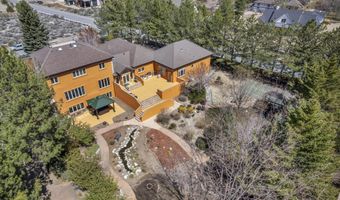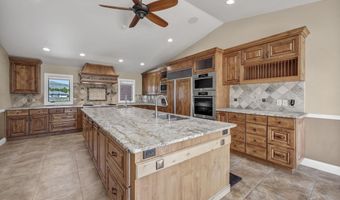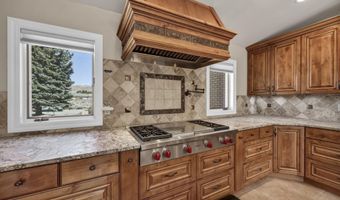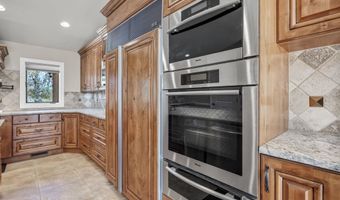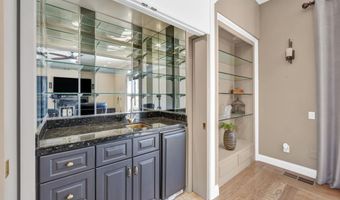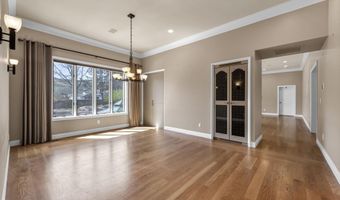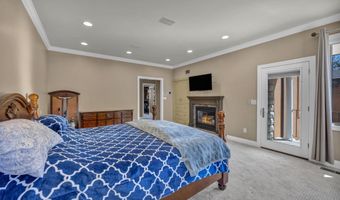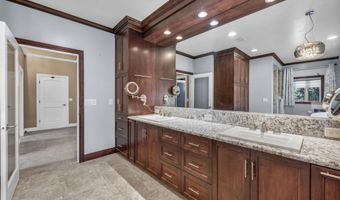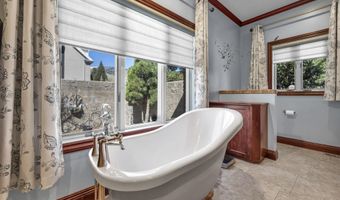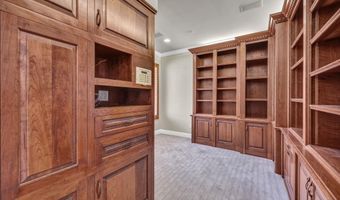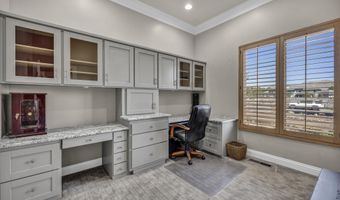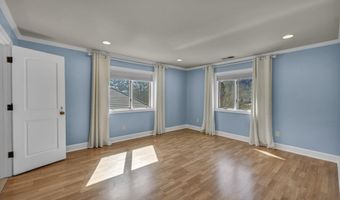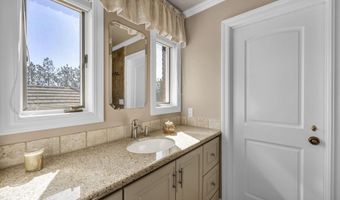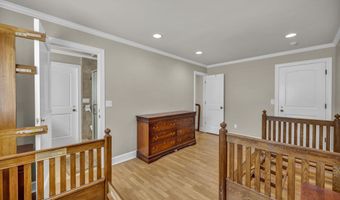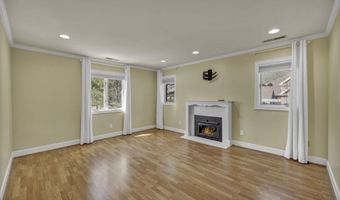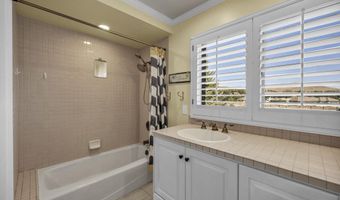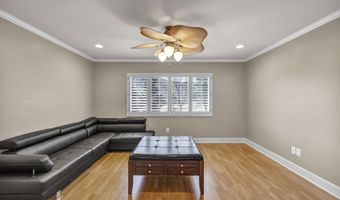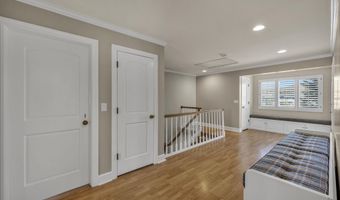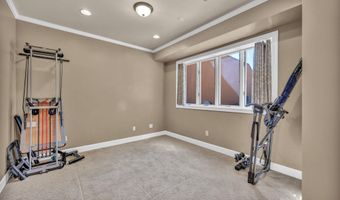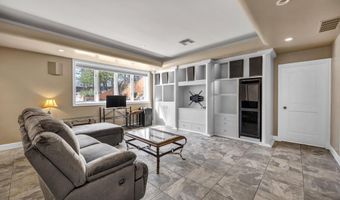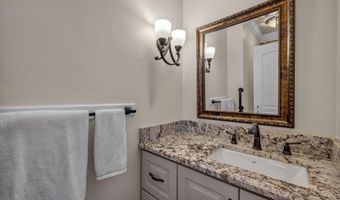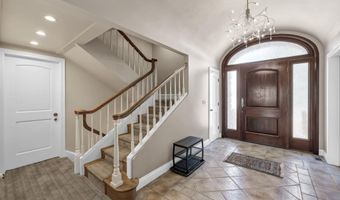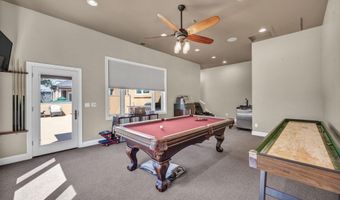Exquisite Kingston Park Estate in West Carson This estate home is a masterpiece of architectural elegance, meticulous craftsmanship, and luxury. Nestled on a fully landscaped one-acre corner lot, this home offers space, privacy, and sophistication. Primary bedroom/bathroom, kitchen, dining and living rooms are all on the main floor, making this a truly one level living with options. Inside, a spacious foyer welcomes you into a bright and inviting living room featuring large windows, a cozy fireplace, and a granite bar equipped with a hand-pounded brass sink and built in ice maker. The formal dining room is complete with a custom temperature-controlled 160-bottle wine closet, built-in china cabinet, and gorgeous mountain views. The adjacent chef's kitchen features a Wolf gas cooktop with griddle and grill, Miele oven, steam oven & warming drawer, Sub-Zero refrigerator & additional refrigerator/freezer drawers. Leathered granite counters & a chiseled-edge island Dual sinks with a filtered hot/cold water system Pot-filler faucet above the stove Large walk-in pantry and a breakfast nook with patio access Outside, enjoy multiple patios, a built-in outdoor kitchen with BBQ, and lush landscaping enclosed by a block wall for privacy. The backyard is a true oasis with color-coordinated trees and flowers, two gazebos, and a pickleball court. This home has ample space for everyone to call their own: Main-level primary suite with a fireplace, steam shower, free standing tub, heated floors, and custom his-and-hers closets with laundry machines, library, office, game room, and mudroom Six-car garage, including two RV garages Fully finished daylight basement with a theater room, bedroom, craft room, and ample storage Upstairs living room, secondary suite, plus two additional bedrooms with Jack & Jill bath For added convenience, there is a laundry area on each floor. This home is packed with premium amenities, including: Hardwood floors & crown molding throughout Built-in surround sound, operable via smartphone Four furnaces & three hot water heaters Central vacuum system & whole-house fan Hunter Douglas blinds & thermal window treatments HEPA filtration, built-in humidifier & extensive security system Prime Location with Breathtaking Views, direct access to nearby walking and biking trails. While offering a serene retreat, it remains conveniently close to downtown Carson City and Lake Tahoe. Don't miss this rare opportunity!
