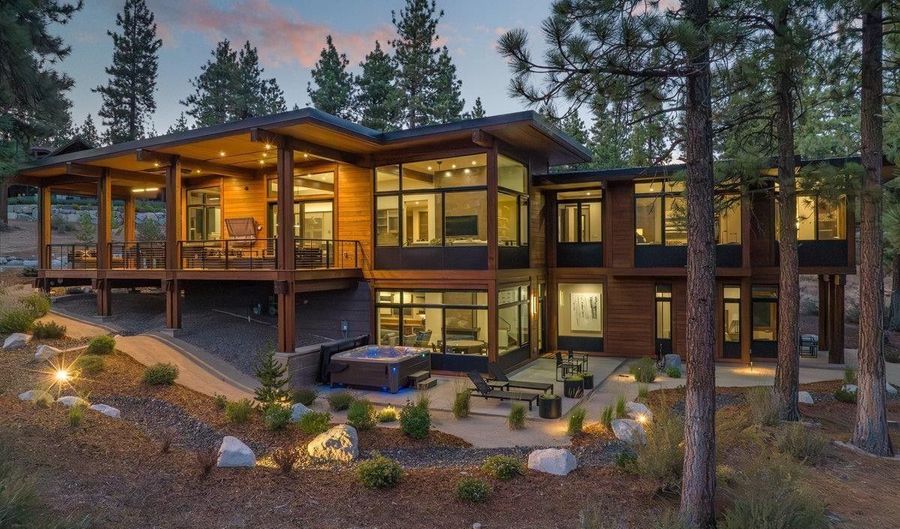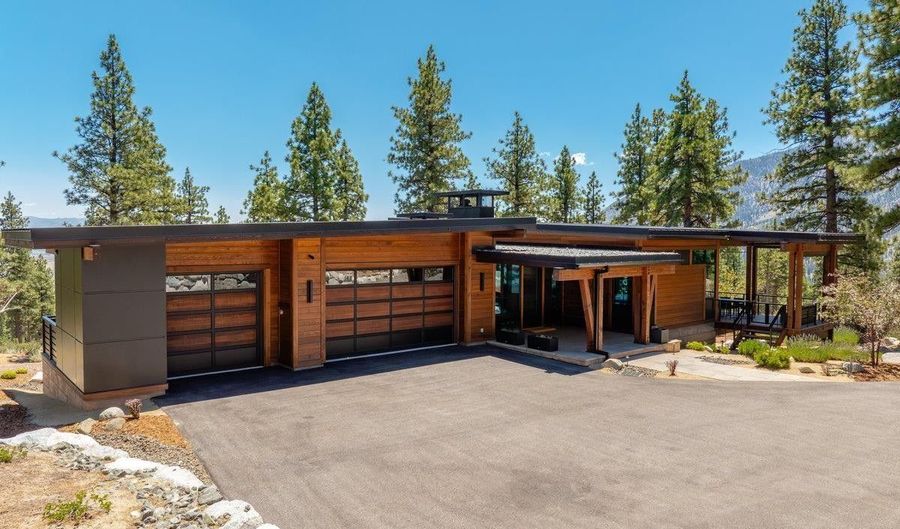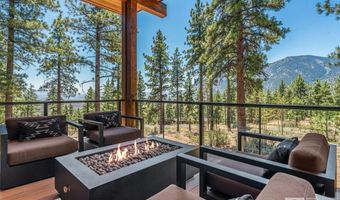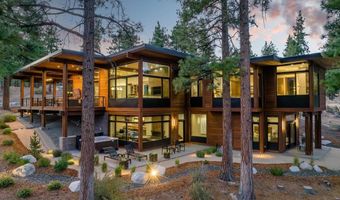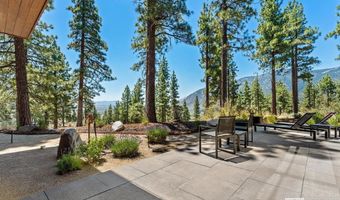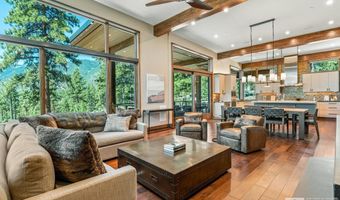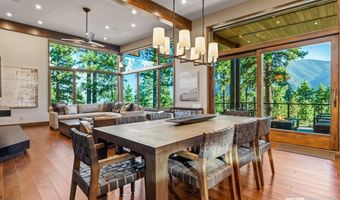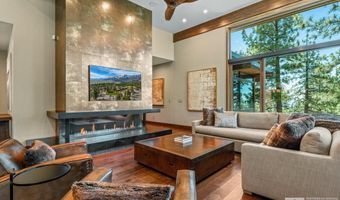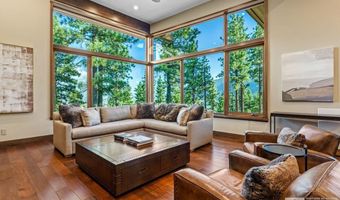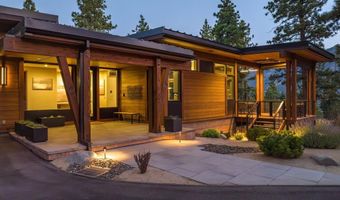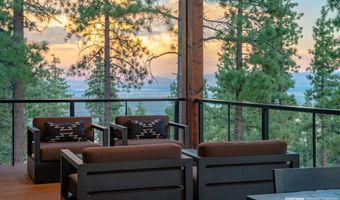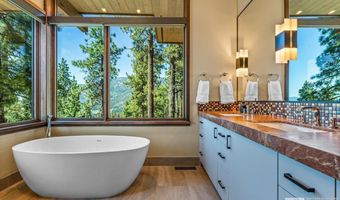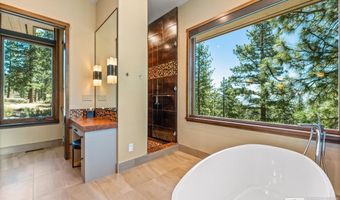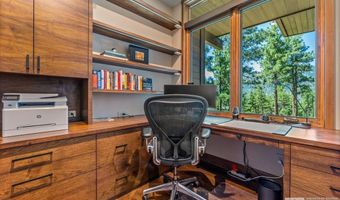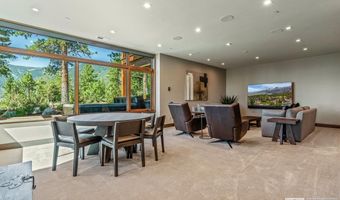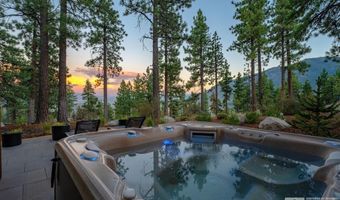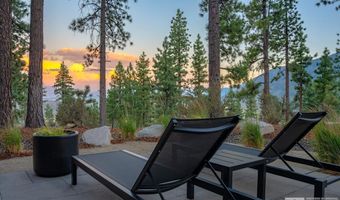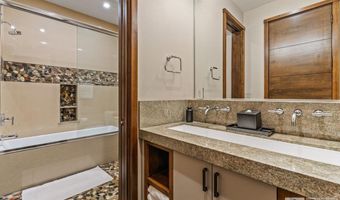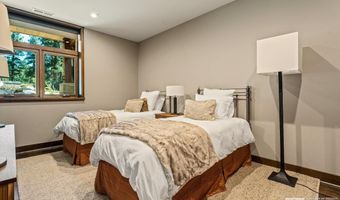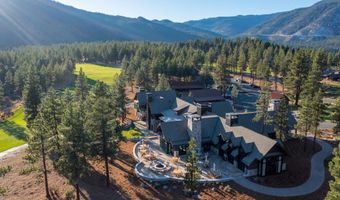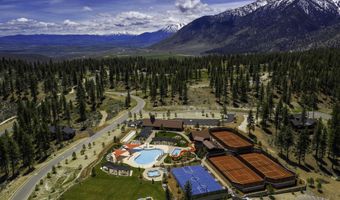250 Swifts Station Dr Carson City, NV 89705
Price
$8,750,000
Listed On
Type
For Sale
Status
Active
4 Beds
5 Bath
3870 sqft
Asking $8,750,000
Snapshot
Type
For Sale
Category
Purchase
Property Type
Residential
Property Subtype
Single Family Residence
MLS Number
240009249
Parcel Number
Property Sqft
3,870 sqft
Lot Size
3.67 acres
Year Built
2019
Year Updated
Bedrooms
4
Bathrooms
5
Full Bathrooms
4
3/4 Bathrooms
0
Half Bathrooms
1
Quarter Bathrooms
0
Lot Size (in sqft)
159,865.2
Price Low
-
Room Count
-
Building Unit Count
-
Condo Floor Number
-
Number of Buildings
-
Number of Floors
2
Parking Spaces
0
Special Listing Conditions
Auction
Bankruptcy Property
HUD Owned
In Foreclosure
Notice Of Default
Probate Listing
Real Estate Owned
Short Sale
Third Party Approval
Description
View, views, views. Welcome to Pinecone Ridge, a modern masterpiece nestled in the serene Clear Creek Tahoe community, offering unparalleled luxury and breathtaking views of the Carson Valley. This stunning residence is meticulously designed with both elegance and comfort in mind. Upon entering, you are greeted by a spacious foyer that flows seamlessly into the expansive living areas.
More Details
MLS Name
Northern Nevada Regional MLS, Inc.
Source
listhub
MLS Number
240009249
URL
MLS ID
NNRMLS
Virtual Tour
PARTICIPANT
Name
Georgia Chase
Primary Phone
(866) 889-4817
Key
3YD-NNRMLS-9167
Email
gchase@chaseinternational.com
BROKER
Name
Chase International of Nevada - Zephyr Cove
Phone
(866) 889-4817
OFFICE
Name
Chase International - ZC
Phone
(866) 889-4817
Copyright © 2025 Northern Nevada Regional MLS, Inc. All rights reserved. All information provided by the listing agent/broker is deemed reliable but is not guaranteed and should be independently verified.
Features
Basement
Dock
Elevator
Fireplace
Greenhouse
Hot Tub Spa
New Construction
Pool
Sauna
Sports Court
Waterfront
Appliances
Cooktop
Dishwasher
Dryer
Garbage Disposer
Microwave
Oven - Double
Range
Refrigerator
Washer
Architectural Style
Other
Construction Materials
Metal Siding
Wood Siding
Exterior
None - N/A
Beach
Buoy
Club Hs/Rec Room
Common Area Maint
Gates/Fences
Golf
Gym
Pool
Sauna
Snow Removal
Spa/Hot Tub
Tennis
Landscaped
Spa/Hot Tub
Fencing
Fenced
Gate
Flooring
Carpet
Tile
Tile - Ceramic
Wood
Heating
Fireplace
Forced Air
Radiant
Radiator
Interior
Blinds - Shades
Smoke Detector(s)
Security System - Owned
Other Structures
Tennis Court(s)
Parking
Garage
Garage - Attached
Roof
Flat
Metal
Rooms
Bathroom 1
Bathroom 2
Bathroom 3
Bathroom 4
Bathroom 5
Bedroom 1
Bedroom 2
Bedroom 3
Bedroom 4
Den
Dining Room
Family Room
Kitchen
Laundry
Living Room
Office
Security
Security
Security Gate
Security System
Smoke Detector(s)
View
Mountain
Valley
History
| Date | Event | Price | $/Sqft | Source |
|---|---|---|---|---|
| Price Changed | $8,750,000 -2.23% | $2,261 | Chase International - ZC | |
| Listed For Sale | $8,950,000 | $2,313 | Chase International - ZC |
Expenses
| Category | Value | Frequency |
|---|---|---|
| Home Owner Assessments Fee | $1,365 | Quarterly |
| Home Owner Transfer Fee | $250 |
Taxes
| Year | Annual Amount | Description |
|---|---|---|
| $17,472 |
Nearby Schools
Middle School Carson Middle School | 5.7 miles away | 06 - 08 | |
Elementary School Grace Bordewich Mildred Bray Elementary | 5.8 miles away | KG - 05 | |
Elementary School Al Seeliger Elementary School | 5.5 miles away | KG - 05 |
Get more info on 250 Swifts Station Dr, Carson City, NV 89705
By pressing request info, you agree that Residential and real estate professionals may contact you via phone/text about your inquiry, which may involve the use of automated means.
By pressing request info, you agree that Residential and real estate professionals may contact you via phone/text about your inquiry, which may involve the use of automated means.
