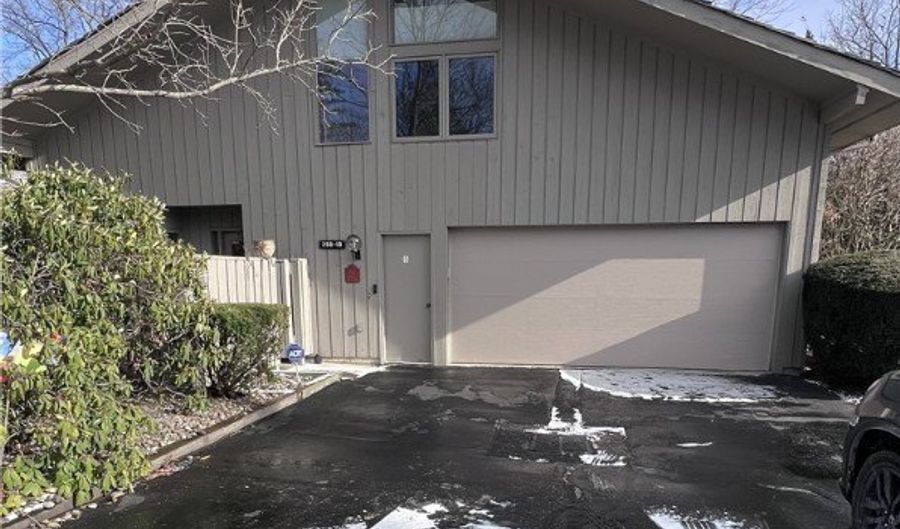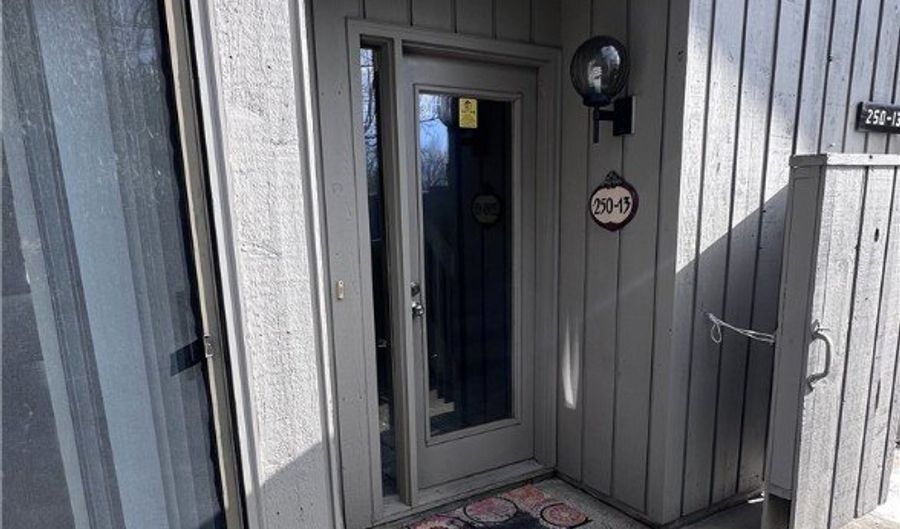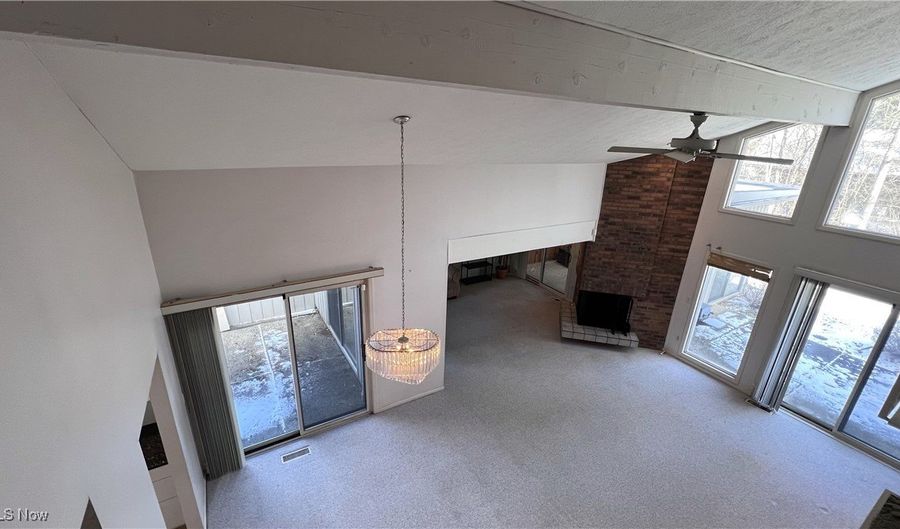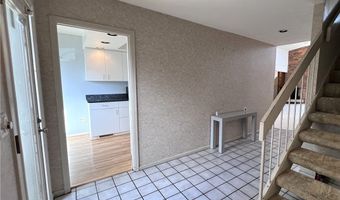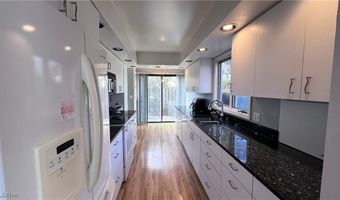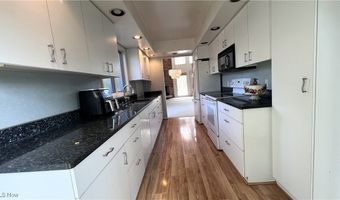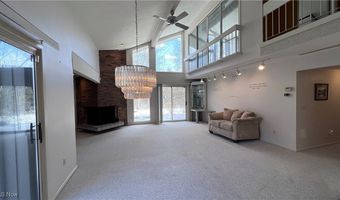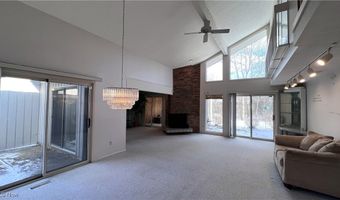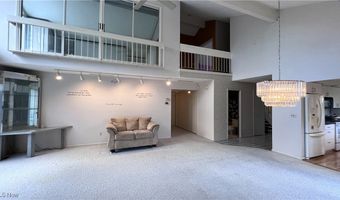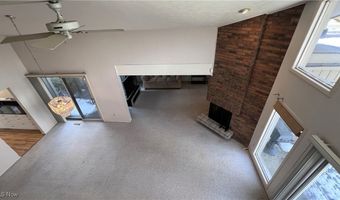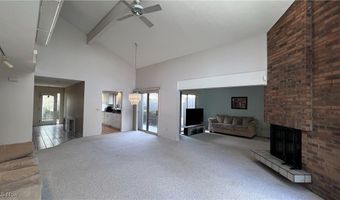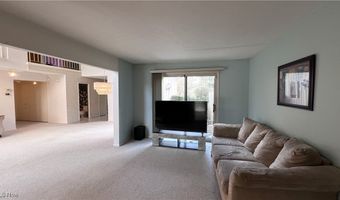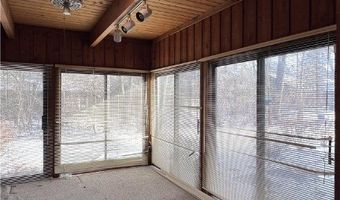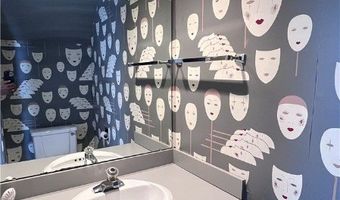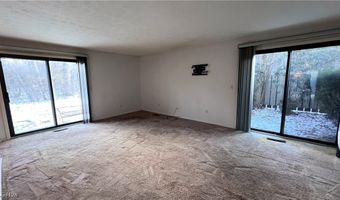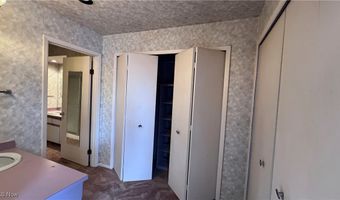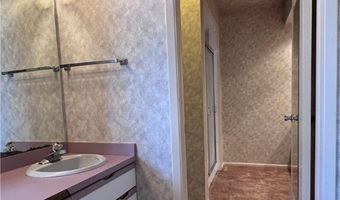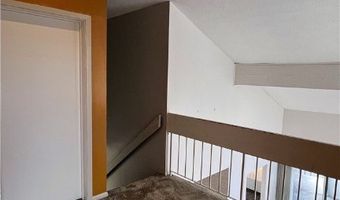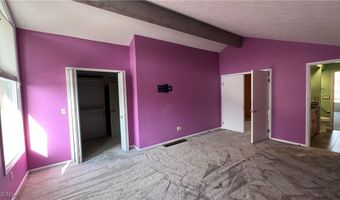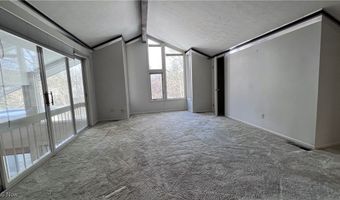250 Laurel Cir 13Aurora, OH 44202
Snapshot
Description
Located in the STUNNING and highly sought-after Walden community! This natural light-filled 2,473 sq ft (per appraiser) 3 bedroom, 2.5 bath, contemporary-style home with 2-car attached garage is nestled in the prestigious Walden golf community. Offering so much for today's lifestyle, it starts with a primary bedroom and ensuite bath, and a laundry area, all on the 1st level for convenient daily living. Imagine an open concept dining & living room with vaulted ceilings, a wall of windows with access to the outdoors, and a separate den, all encompassing the ambiance of the corner floor-to-ceiling gas log fireplace clad in brick. The galley kitchen includes appliances and a good amount of cabinets and task lighting. Granite countertops grace the abundant prep space making meal prep a breeze. A sliding patio door leads to one of the outside patios surrounding the home. This one is fenced for a little added privacy. To complete the 1st level you'll find a new garage door installed in 2024 and a true bonus space: a 16x14 enclosed patio with skylight and glass sliding doors to a patio and a little green space. The 2nd level starts with an 8x8 loft area that is flanked by 2 large bedrooms and a Jack & Jill bathroom that was updated in 2017. It includes a walk-in tub. Behind both bedrooms you will find storage areas for seasonal items and items you use more often. What a Grand opportunity! Make this unit yours today before someone else does!
More Details
Features
History
| Date | Event | Price | $/Sqft | Source |
|---|---|---|---|---|
| Price Changed | $350,000 -6.42% | $142 | Century 21 HomeStar | |
| Price Changed | $374,000 -4.08% | $151 | Century 21 HomeStar | |
| Price Changed | $389,900 -2.5% | $158 | Century 21 HomeStar | |
| Listed For Sale | $399,900 | $162 | Century 21 HomeStar |
Expenses
| Category | Value | Frequency |
|---|---|---|
| Home Owner Assessments Fee | $600 | Semi-Annually |
| Home Owner Assessments Fee | $425 | Monthly |
Taxes
| Year | Annual Amount | Description |
|---|---|---|
| 2023 | $5,143 |
Nearby Schools
Middle School Harmon Middle School | 0.7 miles away | 06 - 08 | |
High School Aurora High School | 0.9 miles away | 09 - 12 | |
Elementary School Leighton Elementary School | 0.9 miles away | 03 - 05 |
