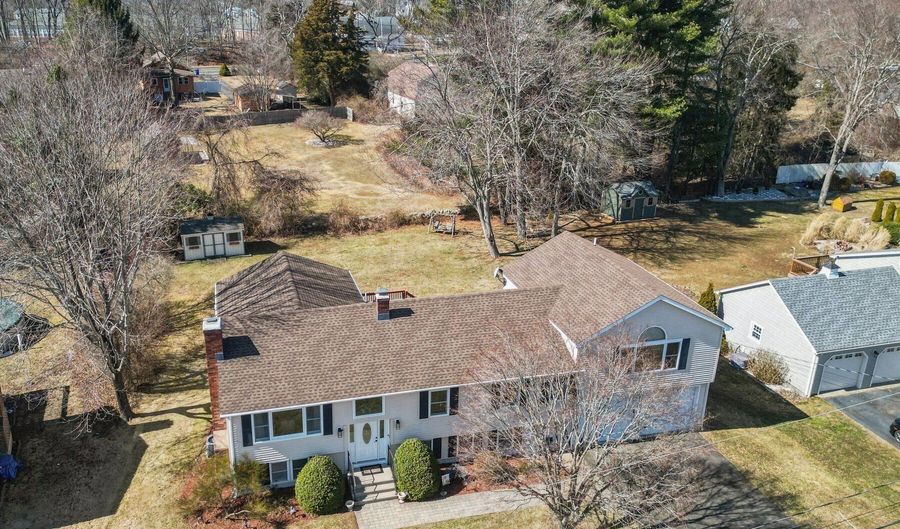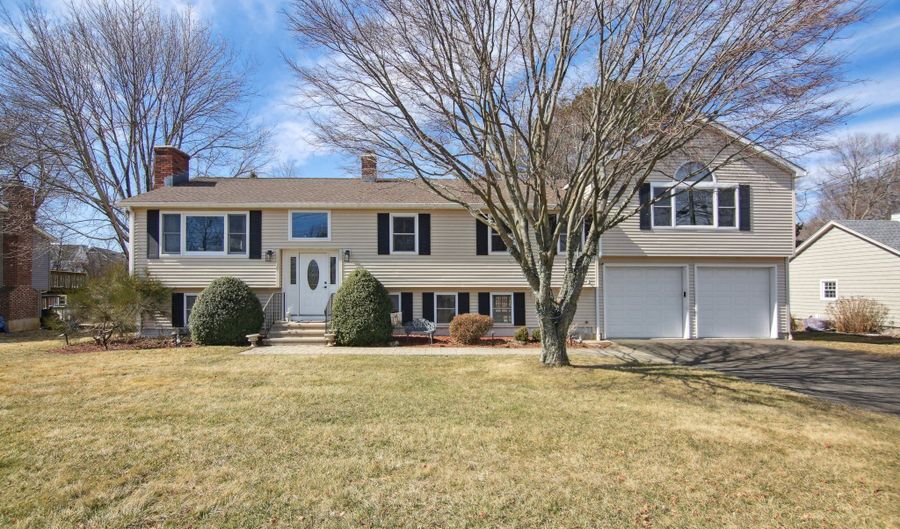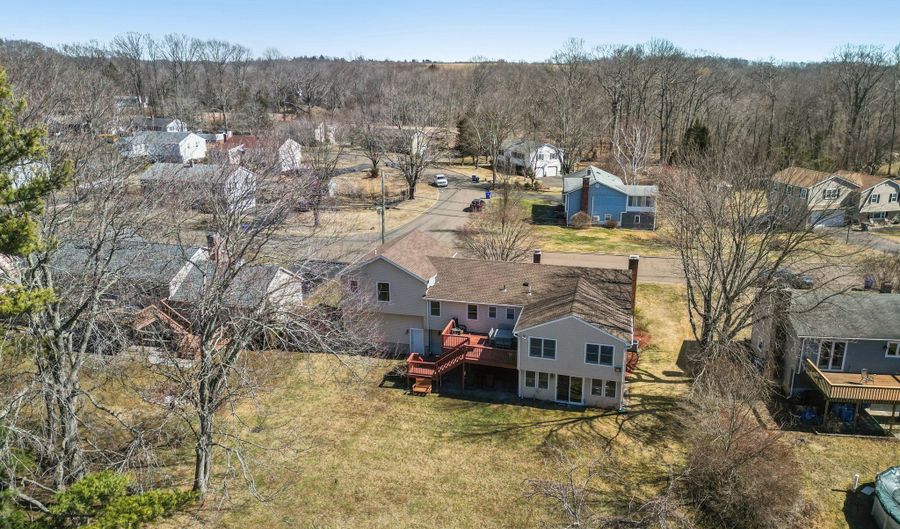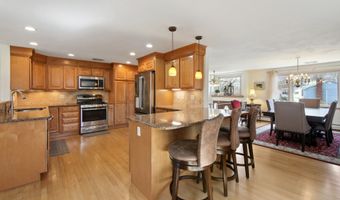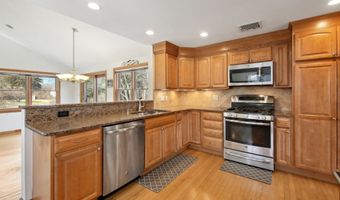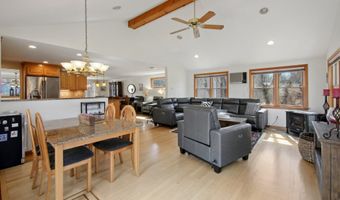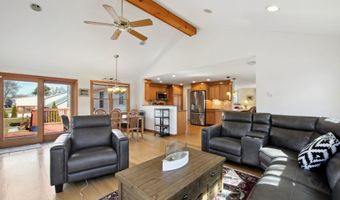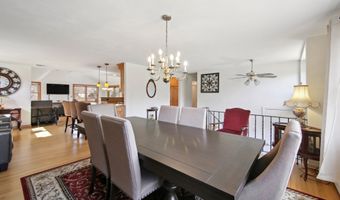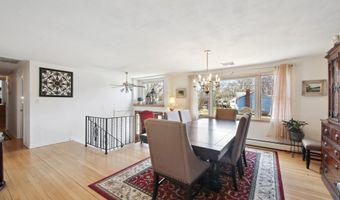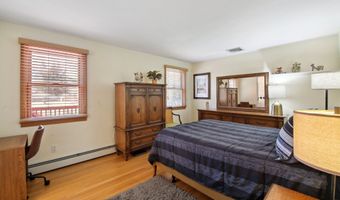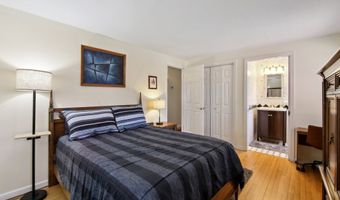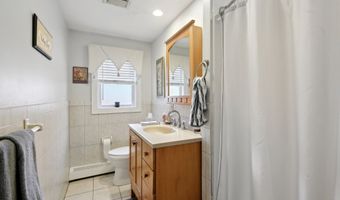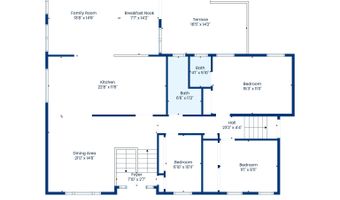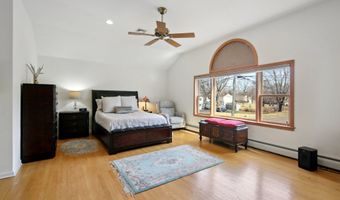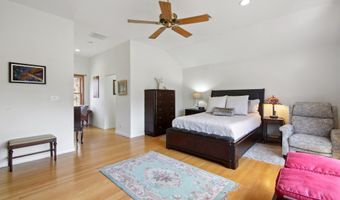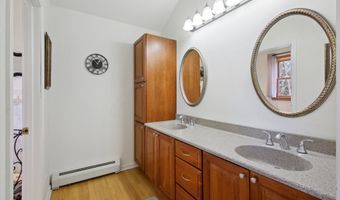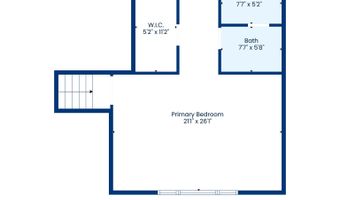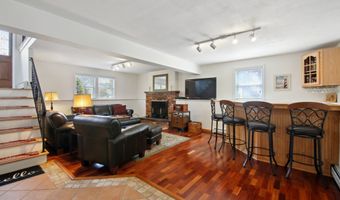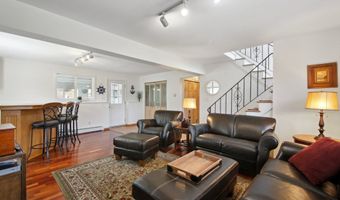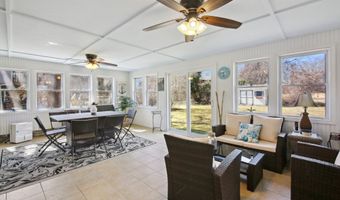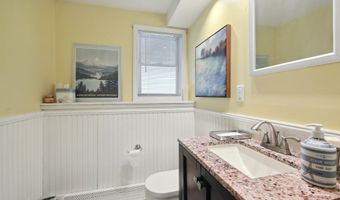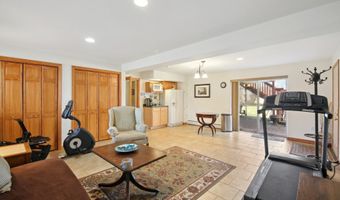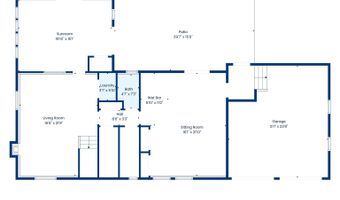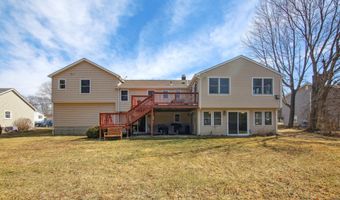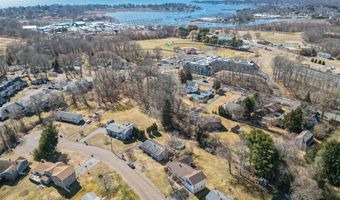25 Woodside Dr Branford, CT 06405
Snapshot
Description
Welcome to Indian Neck and the Branford Shoreline. This exceptional home located on a cul-de-sac offers an impressive 3,300+ sq. ft. of living space. This move-in ready property boasts an open floor plan with spacious family room, cathedral ceilings, seamlessly connected to the kitchen & dining areas that's perfect for entertaining family and friends. Hardwood flooring graces the entire home, complemented by an abundance of natural light and a generous master bedroom suite. The efficient heating system features four zones of economical gas heat, while a gas stove on the main level and a wood-burning fireplace in the cozy lower-level den provide additional warmth and ambiance. The lower level is a haven for relaxation and entertainment, featuring a custom-made bar, a game room large enough for a pool table, and a dedicated sunroom. Versatile spaces to accommodate various needs: Home office - Exercise room - Media room -Playroom. Outdoor living is equally enjoyable with a deck off the family room and a patio overlooking the rear yard. Situated near the end of a cul-de-sac, this property offers a quiet retreat while just a short stroll to the water and remaining just minutes away from the vibrant Branford Town Green, diverse restaurants, Foote Park, and the Owenego Beach Club. Don't miss this opportunity to own a home that seamlessly blends space, comfort, and convenience. Seller to find suitable Housing.
More Details
Features
History
| Date | Event | Price | $/Sqft | Source |
|---|---|---|---|---|
| Listed For Sale | $719,900 | $215 | Greystone Realty |
Nearby Schools
Pre-Kindergarten Indian Neck School | 0.2 miles away | PK - PK | |
Elementary School John B. Sliney School | 0.9 miles away | KG - 04 | |
High School Branford High School | 1.4 miles away | 09 - 12 |
