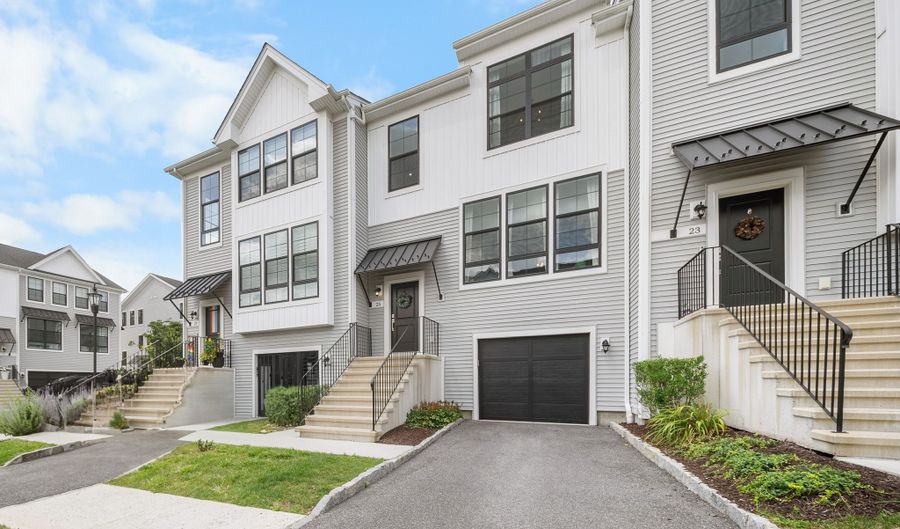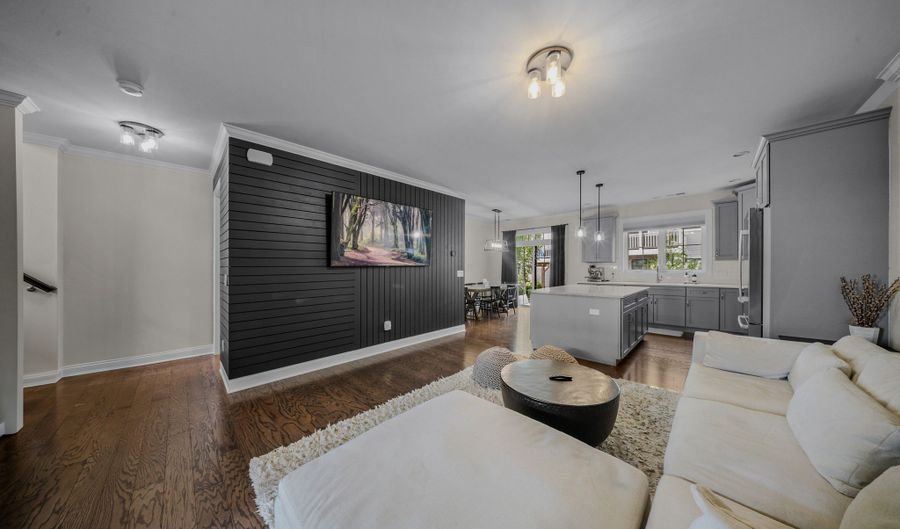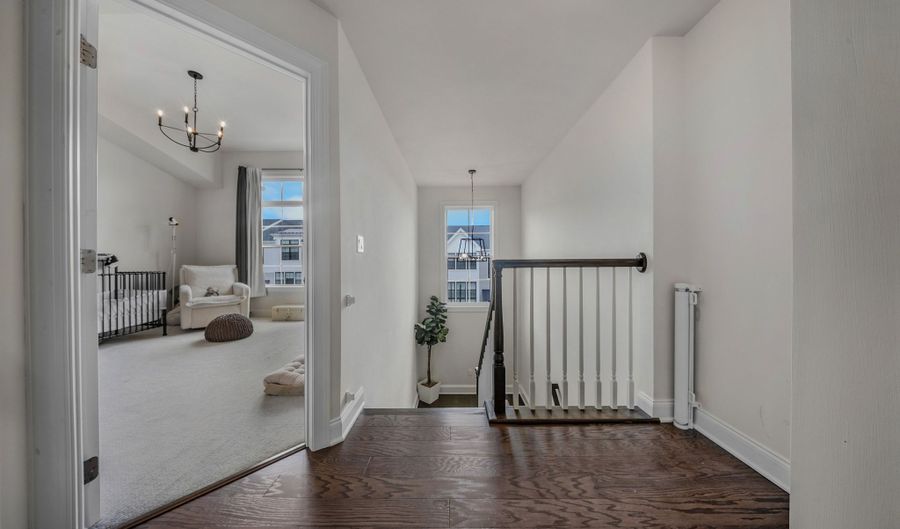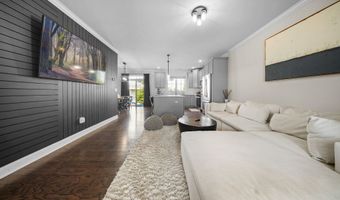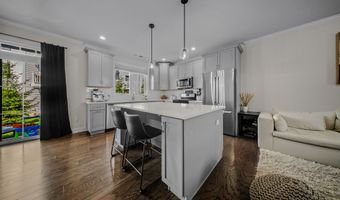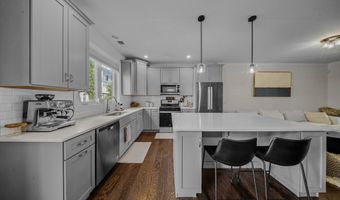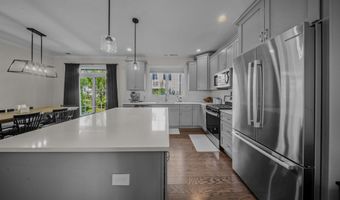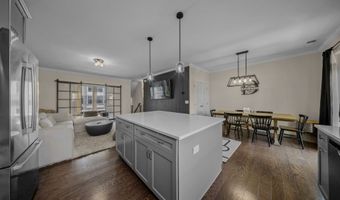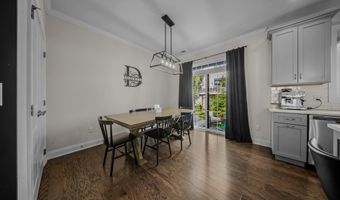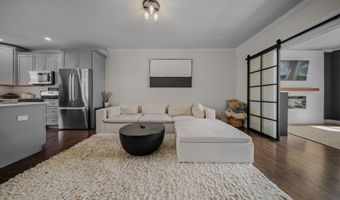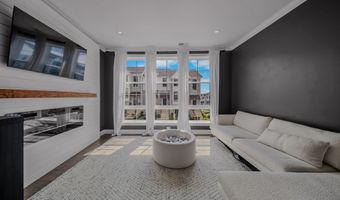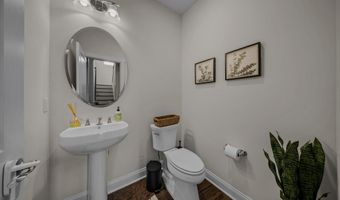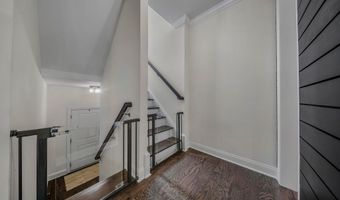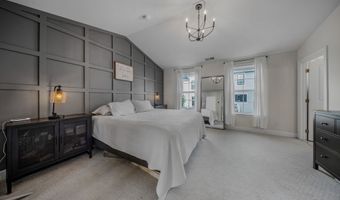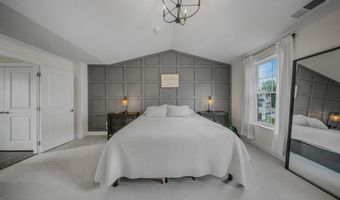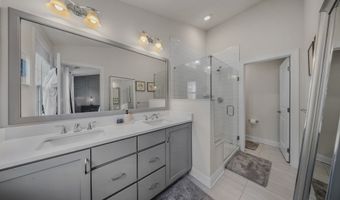Welcome to 25 W Cross Trail - a beautifully maintained townhome in Danbury's desirable Rivington community, The Woodlands Collection. Just minutes from I-84, Route 7, and Metro-North, this home blends everyday convenience with a relaxed, resort-style lifestyle. The main level features an open layout ideal for both comfort and entertaining. The kitchen offers white cabinetry, granite countertops, stainless steel appliances, and a large center island. A spacious dining area opens to a private patio - perfect for grilling or relaxing outdoors - and a powder room adds everyday practicality. Upstairs, the vaulted-ceiling primary suite feels open and serene, with a walk-in closet and a well-appointed en-suite bath. The second bedroom also includes its own full bath and walk-in closet, offering privacy and flexibility. Laundry is conveniently located on this level. The finished lower level adds extra space for a media room, gym, playroom, or home office - whatever suits your needs. An attached garage and private driveway make parking and storage simple. Living in Rivington means more than just a beautiful home - it's access to an entire lifestyle. Enjoy resort-style amenities: indoor and outdoor pools, a state-of-the-art fitness center, yoga studio, sauna, tennis and pickleball courts, private movie theater, game room, and walking trails - all part of a vibrant, country club-inspired community.
