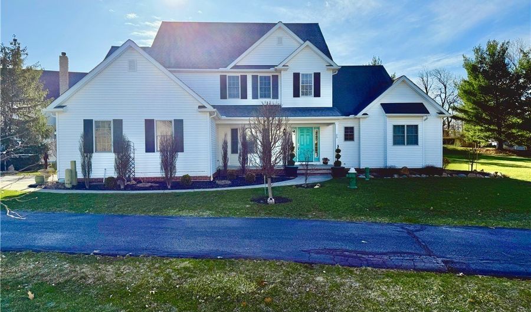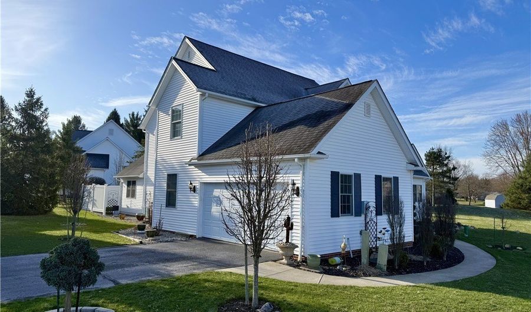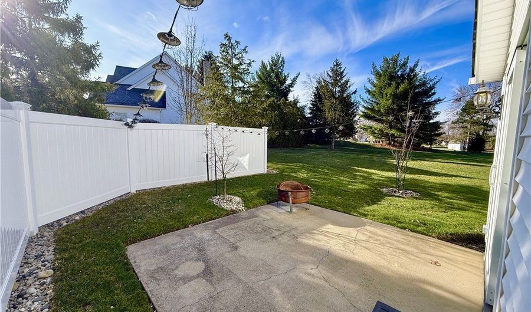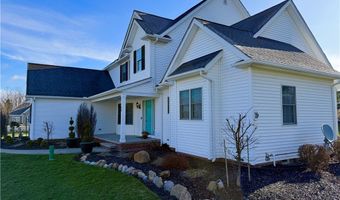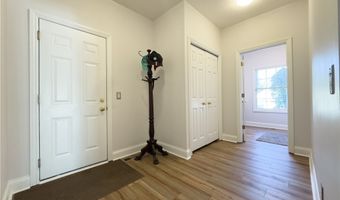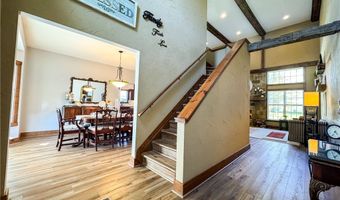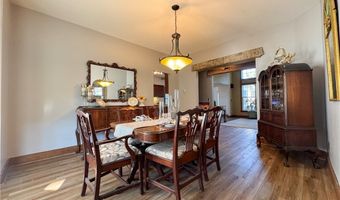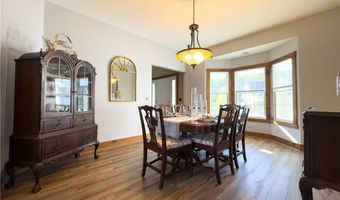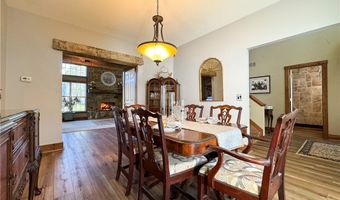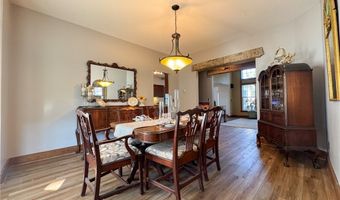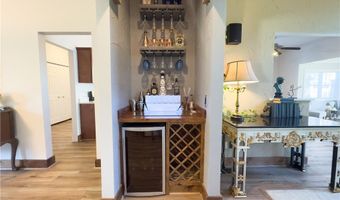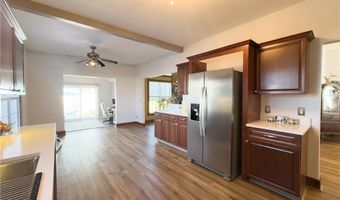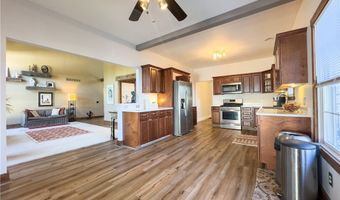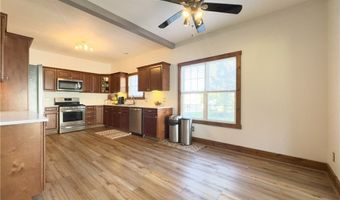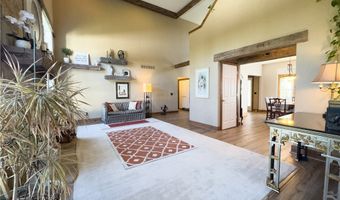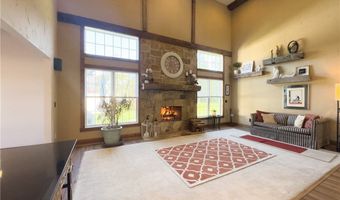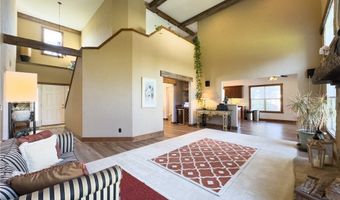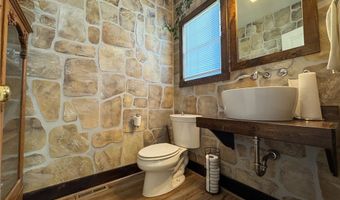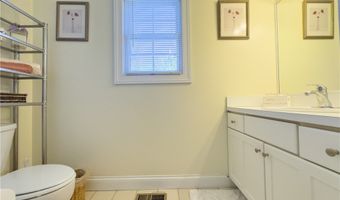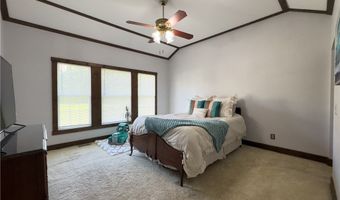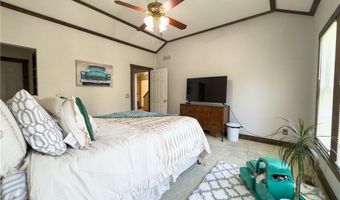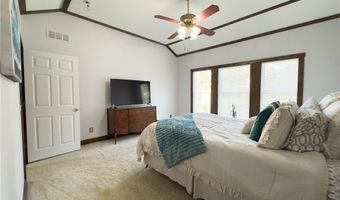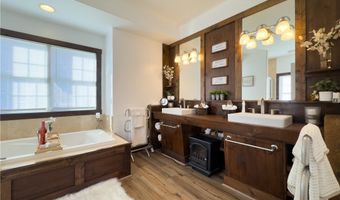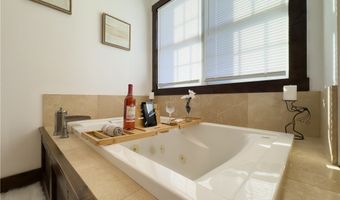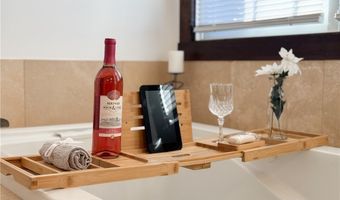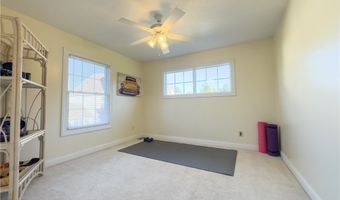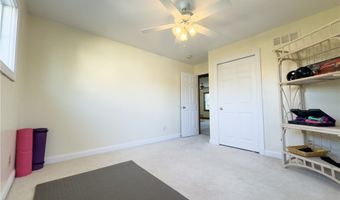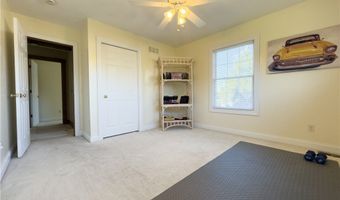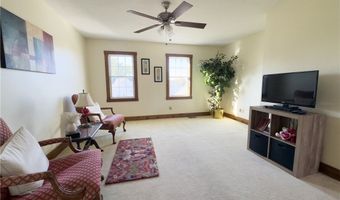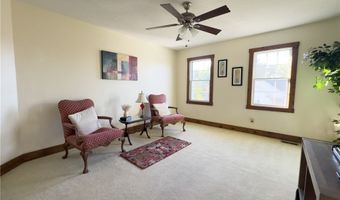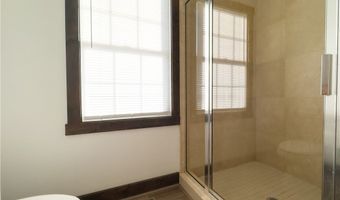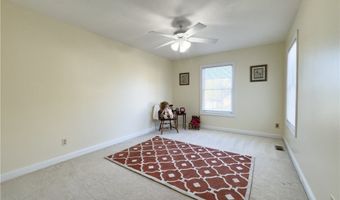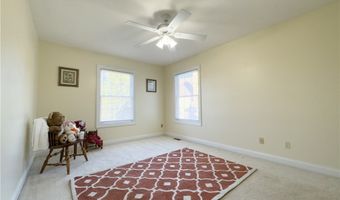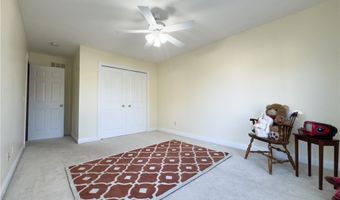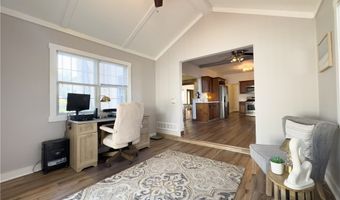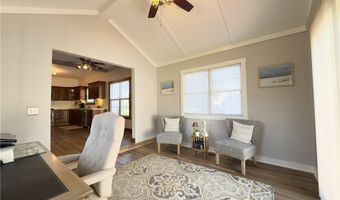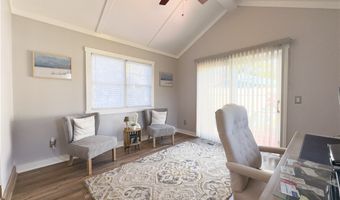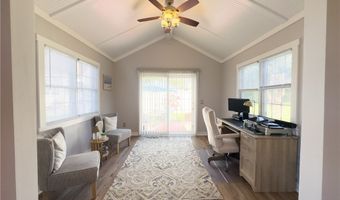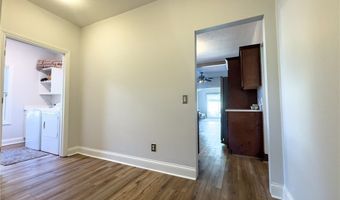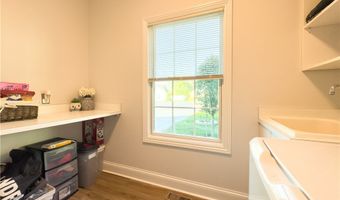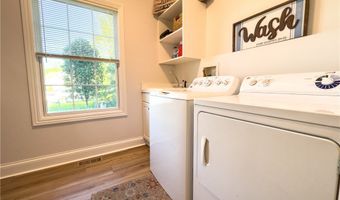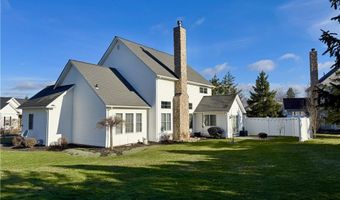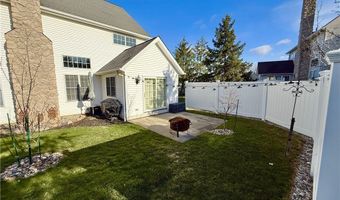25 Pine Villa Trl Aurora, OH 44202
Snapshot
Description
Welcome to this extraordinary 3-bedroom, 2.5-bath condo, where rustic charm and modern luxury seamlessly blend. Located in the sought-after Aurora community, this home is truly one of a kind. Step inside to find new luxury vinyl plank (LVP) flooring throughout, paired with hand-scraped beams that bring a warm, rustic feel to the home. The first-floor master suite is a highlight, boasting high ceilings and an en-suite bathroom with a jacuzzi tub, perfect for unwinding. The recently updated kitchen features sleek new quartz countertops, adding a modern touch. High ceilings continue in the great room, creating an airy, open space filled with natural light. Upstairs, two generously sized bedrooms and a spacious loft offer flexibility for a potential additional bathroom or living area, making this home as functional as it is beautiful. Outside, the private, well-manicured backyard provides the ideal setting for outdoor relaxation or entertaining, surrounded by lush landscaping that adds to the home's charm. Freshly painted throughout and perfectly maintained, this property is move-in ready and offers a rare blend of rustic elegance and modern amenities. Don’t miss out on this one-of-a-kind gem—schedule a showing today and experience the best of Aurora living!
More Details
Features
History
| Date | Event | Price | $/Sqft | Source |
|---|---|---|---|---|
| Listed For Sale | $449,000 | $103 | RE/MAX Traditions |
Expenses
| Category | Value | Frequency |
|---|---|---|
| Home Owner Assessments Fee | $250 | Monthly |
Taxes
| Year | Annual Amount | Description |
|---|---|---|
| 2024 | $6,430 |
Nearby Schools
Elementary School Leighton Elementary School | 0.3 miles away | 03 - 05 | |
Middle School Harmon Middle School | 0.8 miles away | 06 - 08 | |
High School Aurora High School | 1.1 miles away | 09 - 12 |
