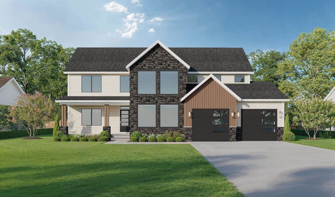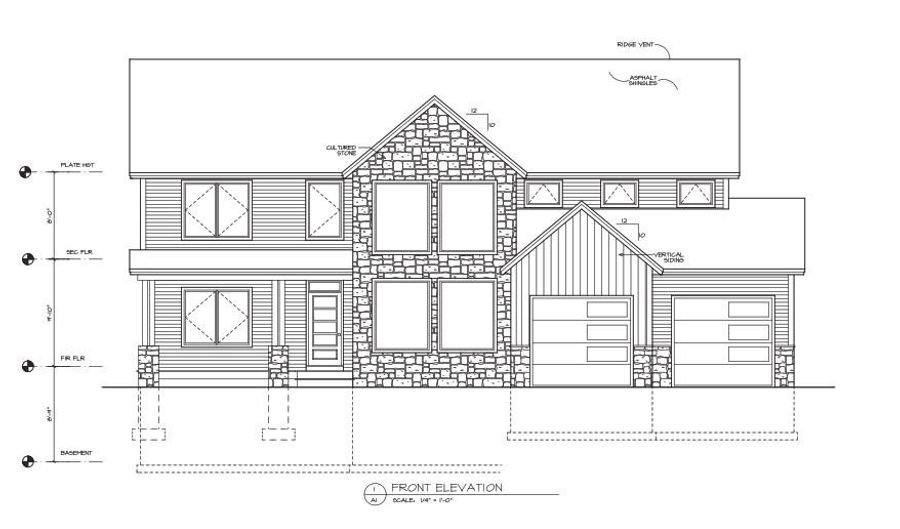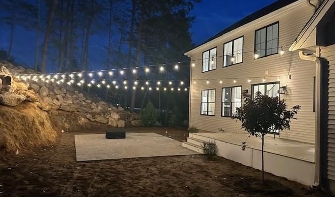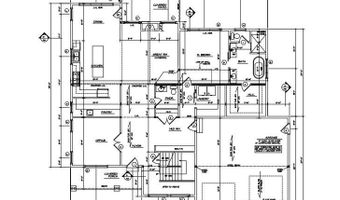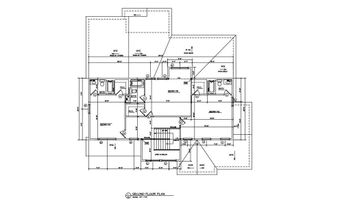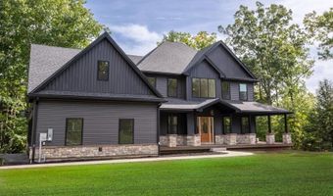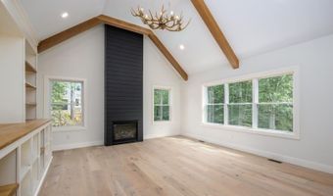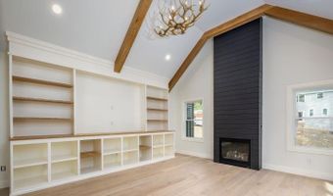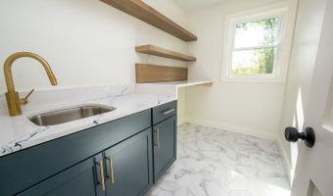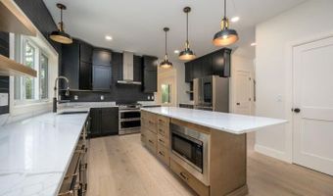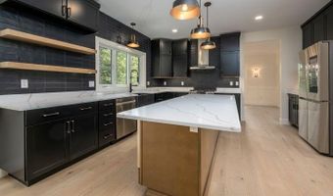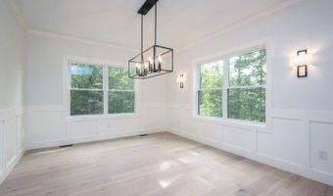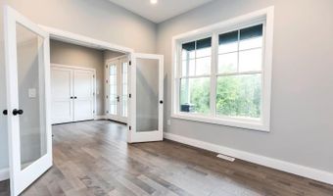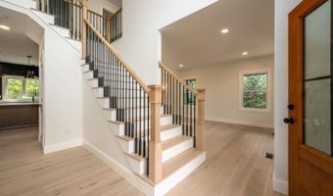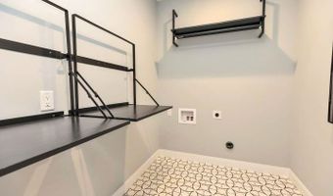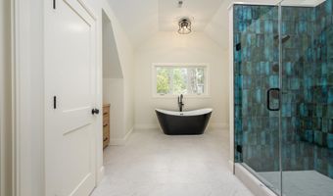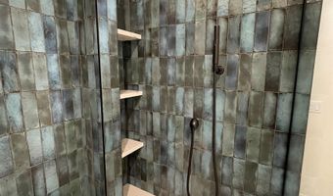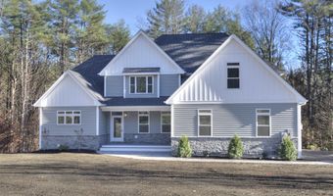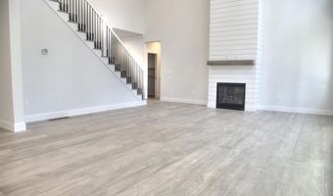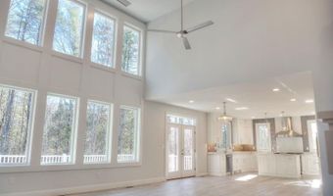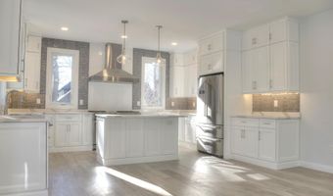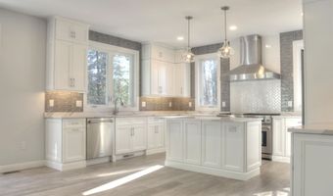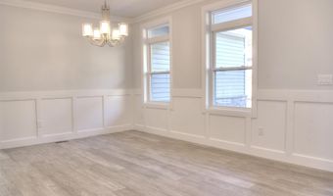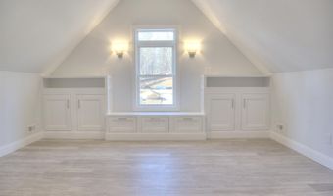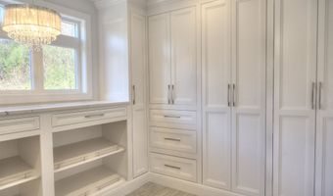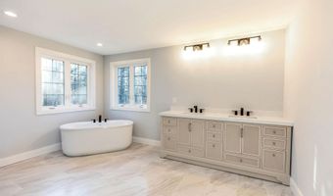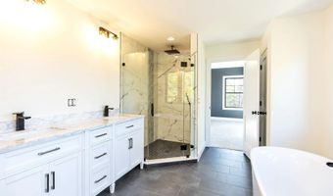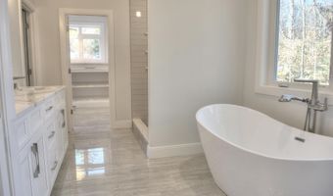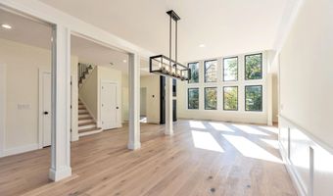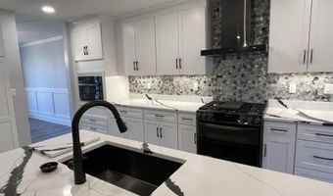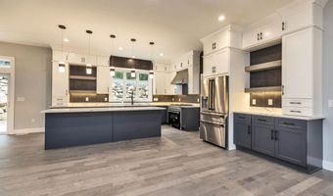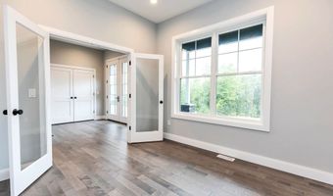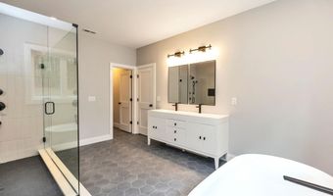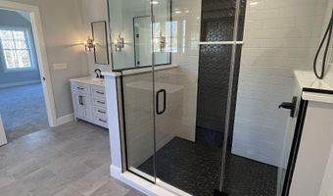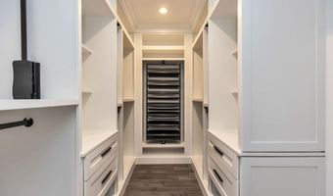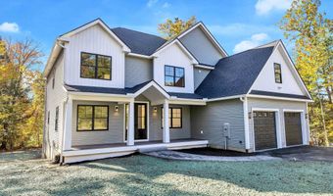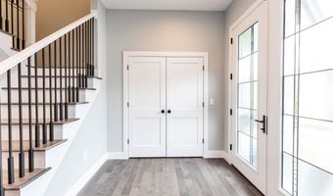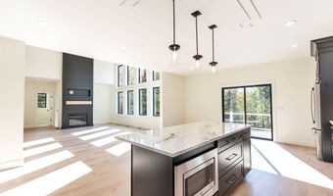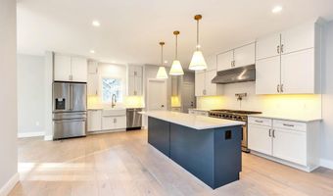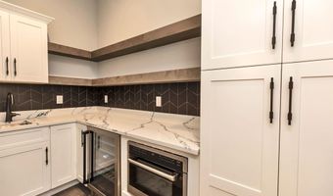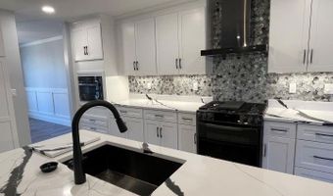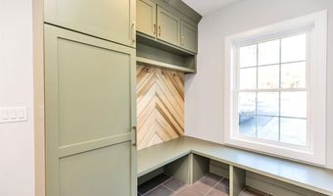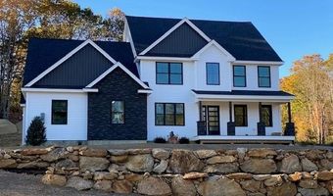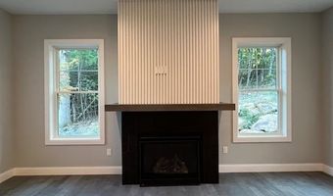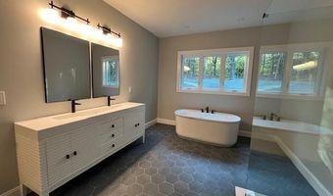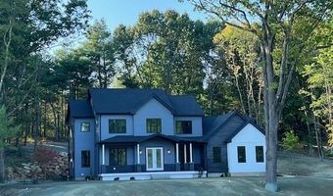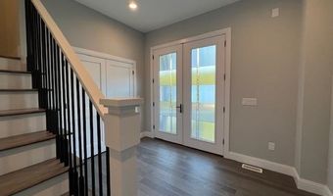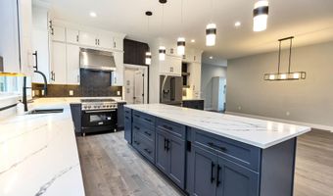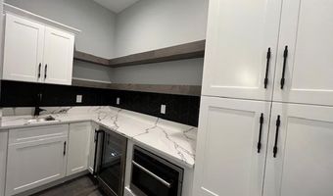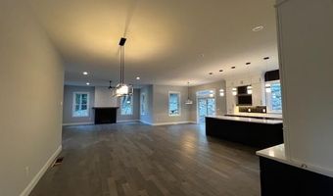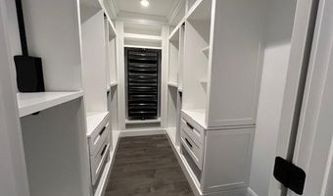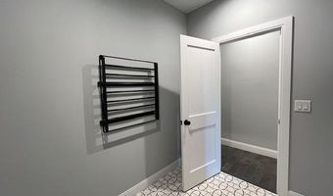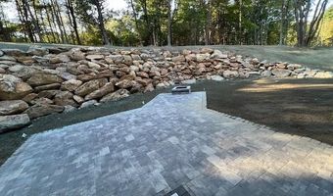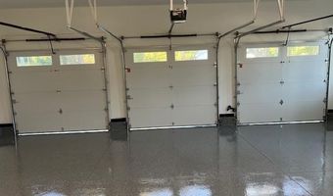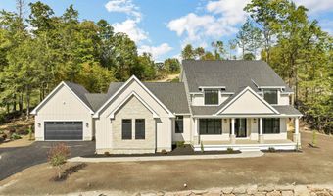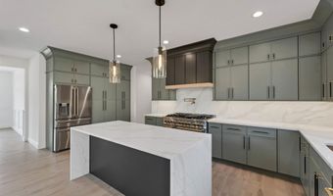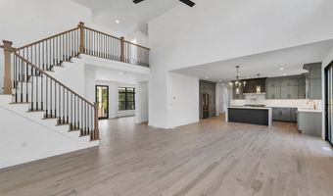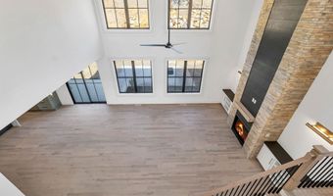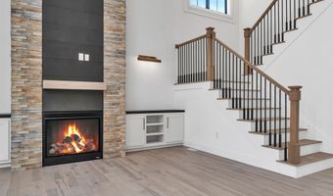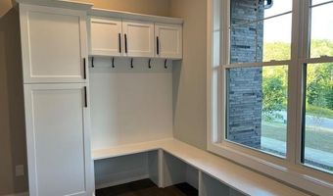25 Indian Rock Rd 17-4-19Bedford, NH 03110
Snapshot
Description
This refreshing new design boasts a stone accented exterior welcoming you to a 14' foyer which passes the first floor office and flows seamlessly to a Kitchen, Dining Area, and Great Room, where a gas fireplace adds an elegant touch. Prepare to be amazed by a grand wall of oversized custom windows framing a stunning oak & iron baluster staircase. A well-appointed, walk-in pantry, generous cabinets & huge center island complete this dream kitchen. Retreat to the first-floor owner's oasis, boasting a tray ceiling that leads to a sumptuous bath featuring his & her vanities, freestanding soaking tub, & tiled walk-in shower with bench, all enclosed with a custom glass door. For added convenience, enjoy direct access to the laundry room, complete with a handy countertop. Exceptional features include a floor-to-ceiling fireplace in the Great Room, exterior stone patio, and front farmer's porch. At the second level, discover three beautifully appointed bedrooms, each with a private bath and walk-in closet. Find exceptional convenience in Bedford to all major thoroughfares, Manchester-Boston Regional Airport, A+ hospitals, best-ranked schools, nearby shopping, & services. Your collaboration with Denali promises a truly exceptional experience. From their top-notch construction quality to their meticulous attention to detail and excellent communication, this husband and wife duo stands out as more than just your average builders. It's the experience you get only from the best!
More Details
Features
History
| Date | Event | Price | $/Sqft | Source |
|---|---|---|---|---|
| Listed For Sale | $1,399,000 | $417 | Keller Williams Realty-Metropolitan |
Nearby Schools
Elementary School Riddle Brook School | 2.8 miles away | KG - 04 | |
High School Bedford High School | 4.2 miles away | 09 - 11 | |
Middle School Ross A. Lurgio Middle School | 4.2 miles away | 07 - 08 |
