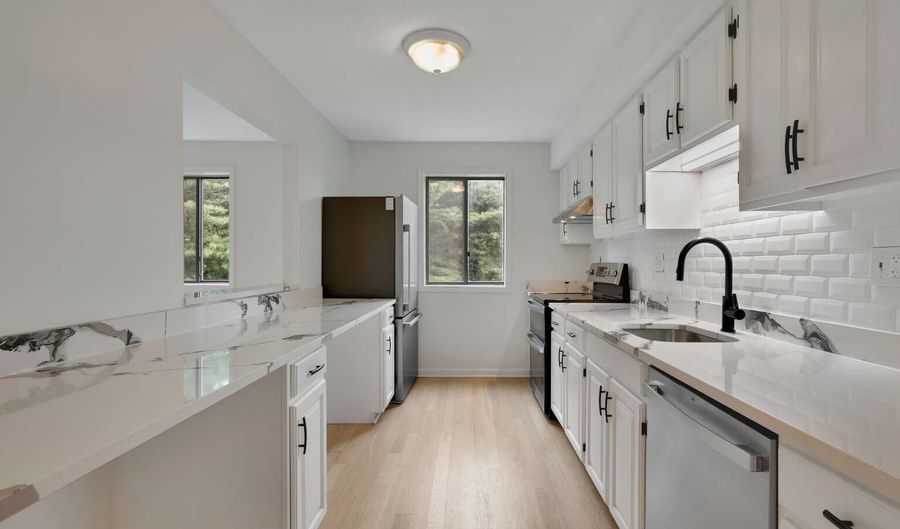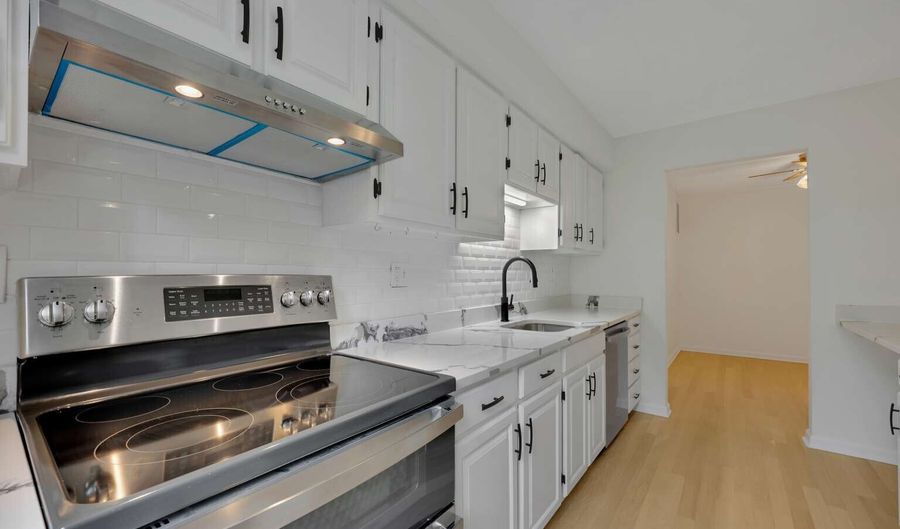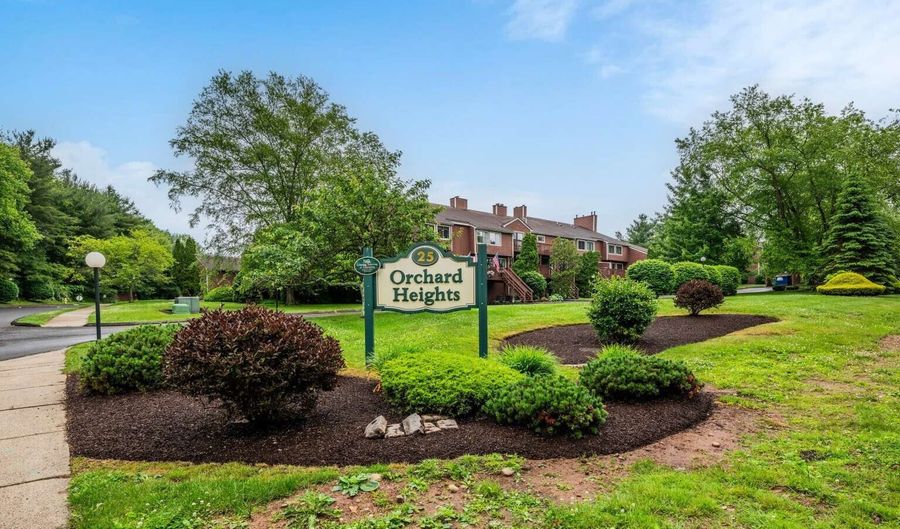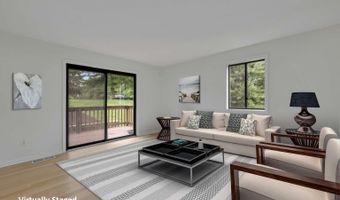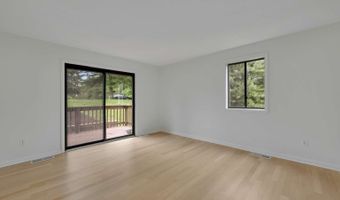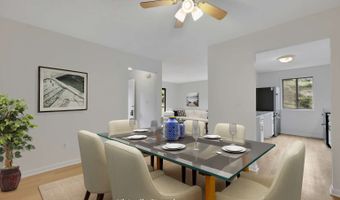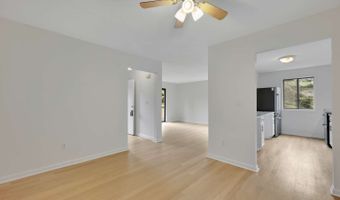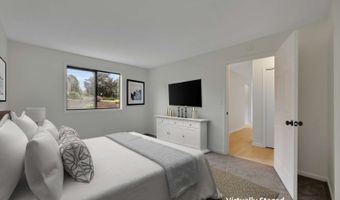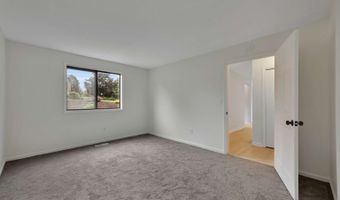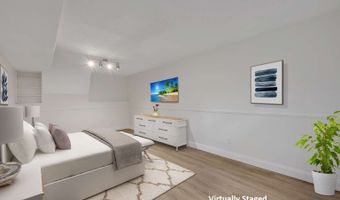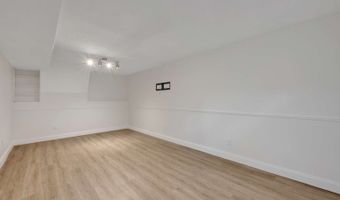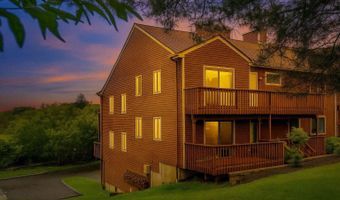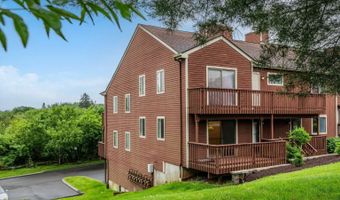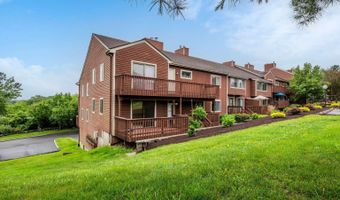25 Florence Rd 84Branford, CT 06405
Snapshot
Description
The one you have been waiting for! Welcome home to this beautifully renovated (2025) spacious first floor end unit in the highly sought after Orchard Heights Condominiums. Nestled in a serene location at the back of the complex, this bright and beautiful home offers tranquility along with convenience to a vast array of shoreline amenities. This lovely home comes complete with all new mechanicals, newly renovated kitchen complete with brand new quartz countertops and stainless steel appliances, newly renovated bathroom complete with brand new high end finishes, beautifully resurfaced and remodeled natural white oak hardwood floors, brand new high end carpeting, and fresh paint! The main level offers the ease of one-level living, your stunningly renovated kitchen with convenient pass-through window/bar to the living room featuring a private deck, while a separate dining room provides ample space. A spacious bedroom with walk-in closet, 2 additional closets, and a full bath complete the main level. Descend downstairs to discover the beautiful, freshly painted finished basement space and in-unit laundry facilities. 1 dedicated parking space plus plenty of visitor parking. Close to restaurants, shopping, and minutes from the beach! Natural gas heat, BRAND NEW Furnace and Central Air, public water and sewer included in the HOA fee. Book your showing today! Seller to offer credit at closing.
More Details
Features
History
| Date | Event | Price | $/Sqft | Source |
|---|---|---|---|---|
| Listed For Sale | $299,000 | $315 | Www.Homezu.Com |
Expenses
| Category | Value | Frequency |
|---|---|---|
| Home Owner Assessments Fee | $240 | Monthly |
Nearby Schools
Elementary School John B. Sliney School | 1.5 miles away | KG - 04 | |
Elementary School Mary T. Murphy School | 1.9 miles away | KG - 04 | |
Pre-Kindergarten Indian Neck School | 1.7 miles away | PK - PK |
