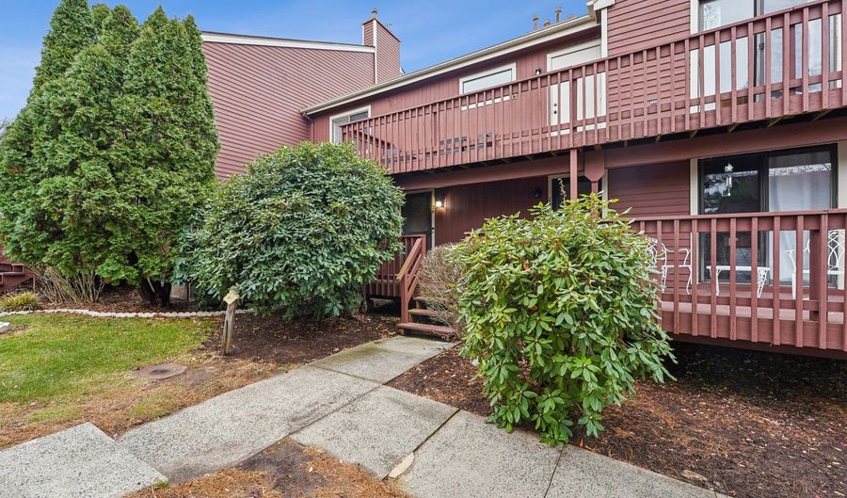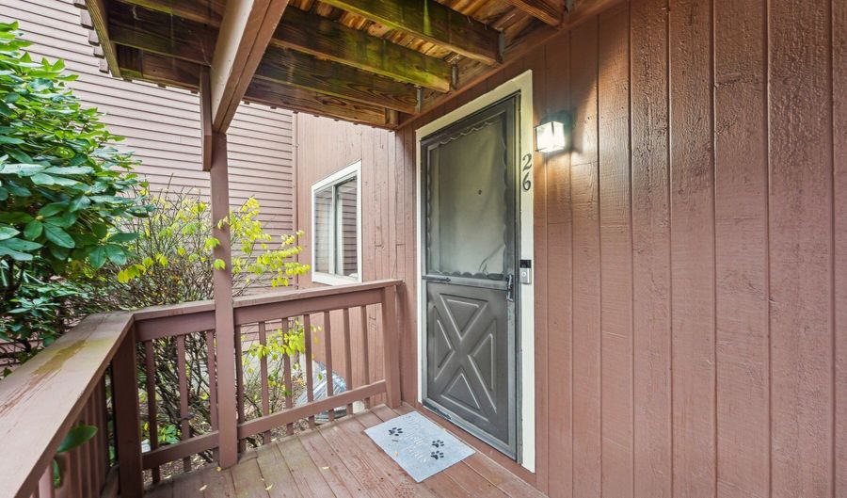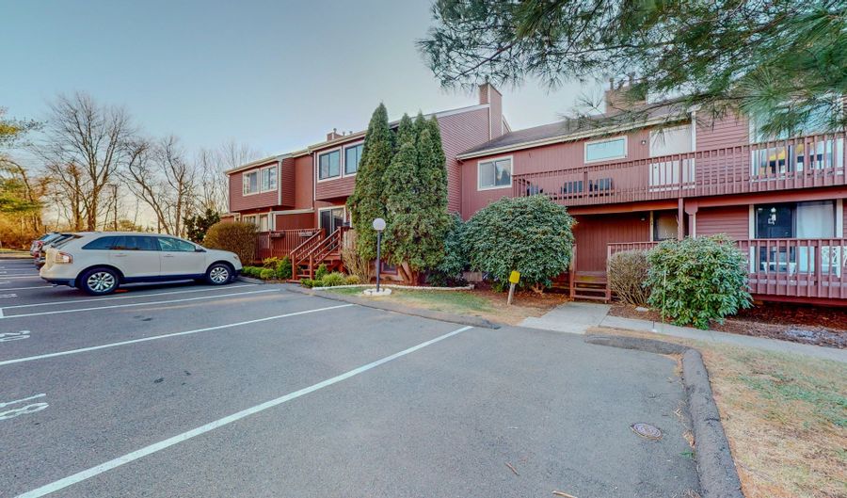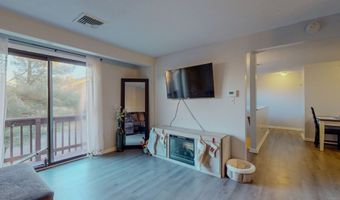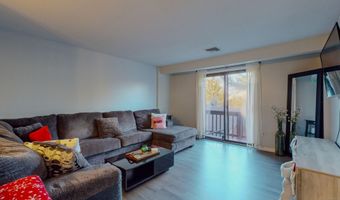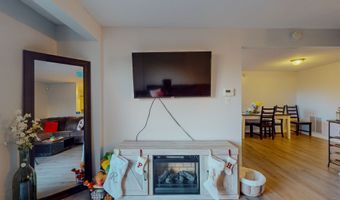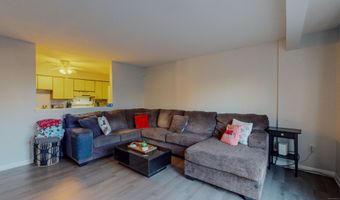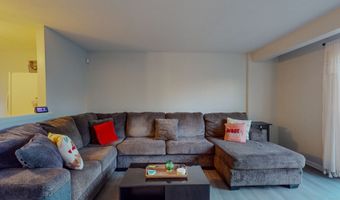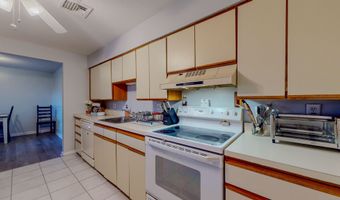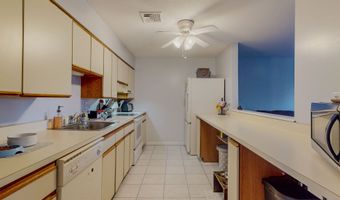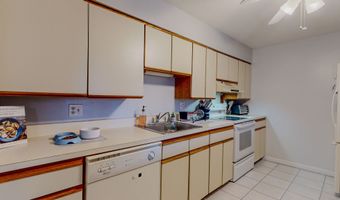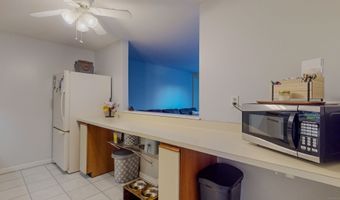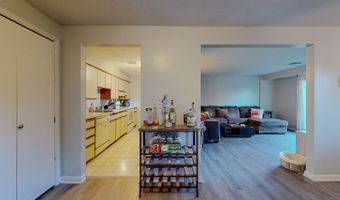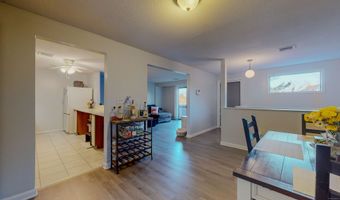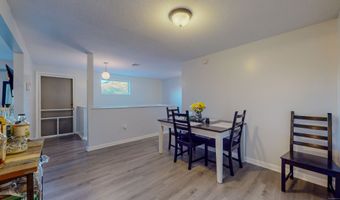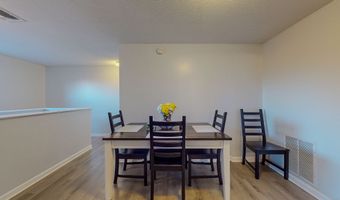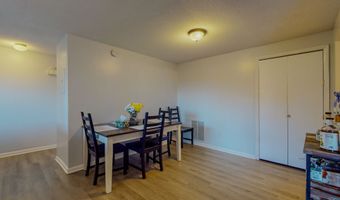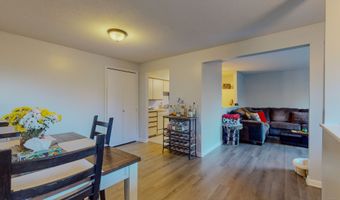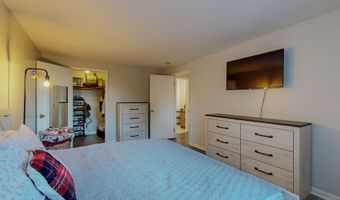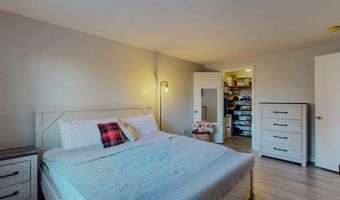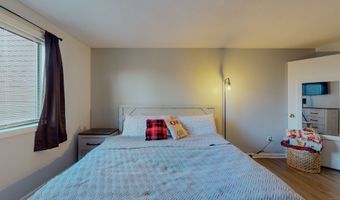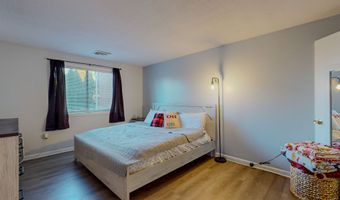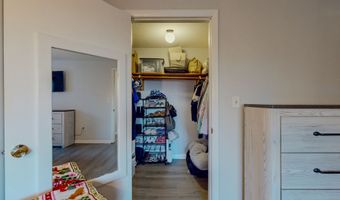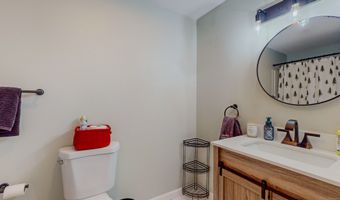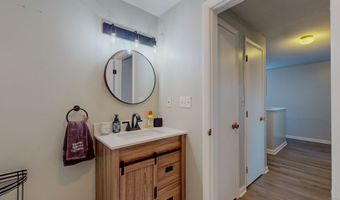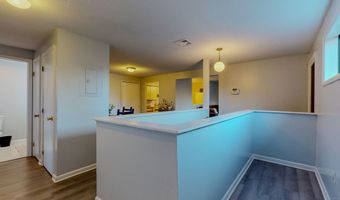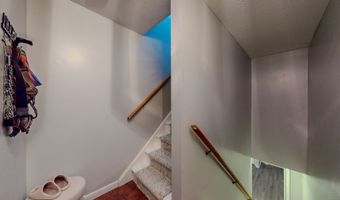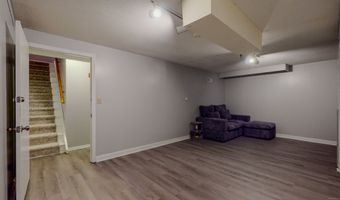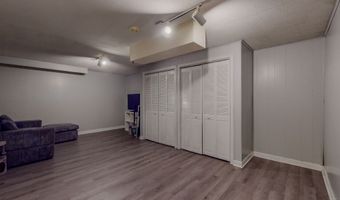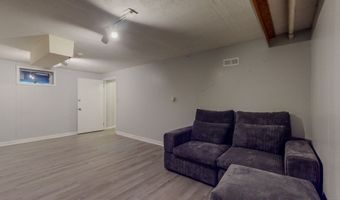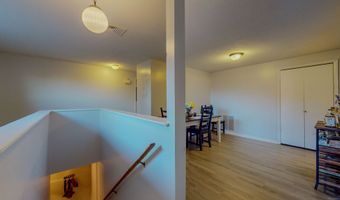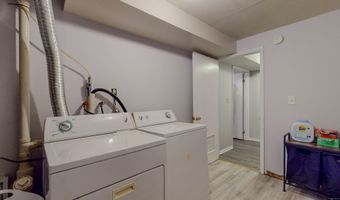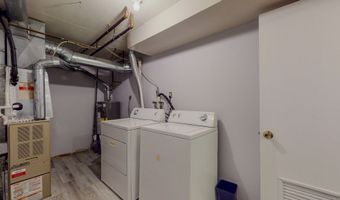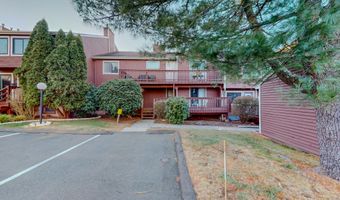25 Florence Rd 26Branford, CT 06405
Snapshot
Description
PRICE REDUCTION/TAKE A LOOK AT THE COMPS, THIS IS AN AMAZING PRICE! Welcome to easy living in this charming 1-bedroom, 1-bath second floor Ranch-style condo, offering 949 sq. ft. of thoughtfully designed living space, plus an additional 336 sq. ft. in the finished lower level. The open floor plan is highlighted by a freshly painted interior and durable, low-maintenance flooring throughout most of the home. The living room, complete with a slider to a private deck, flows seamlessly through the adjacent dining room and into the galley kitchen, which features a cutout for visibility, connection and added natural light to the living room. The spacious primary bedroom includes a walk-in closet, while the updated bathroom boasts a new vanity and lighting. The finished lower level provides a generous rec room perfect for movie nights and entertaining, additional storage and a separate laundry room. Enjoy entertaining, relaxing or dining al dente on your private deck. A carport accommodates one vehicle and is steps away from the front door. Modern conveniences include a Ring doorbell, natural gas heating and central air. With a low monthly condo charge that includes water, and located minutes from the beach with easy access to I-95, this condo is a must-see!
More Details
Features
History
| Date | Event | Price | $/Sqft | Source |
|---|---|---|---|---|
| Price Changed | $239,900 -2.08% | $187 | KW Legacy Partners | |
| Listed For Sale | $245,000 | $191 | KW Legacy Partners |
Expenses
| Category | Value | Frequency |
|---|---|---|
| Home Owner Assessments Fee | $239 | Monthly |
Nearby Schools
Elementary School John B. Sliney School | 1.5 miles away | KG - 04 | |
Elementary School Mary T. Murphy School | 1.9 miles away | KG - 04 | |
Pre-Kindergarten Indian Neck School | 1.7 miles away | PK - PK |
