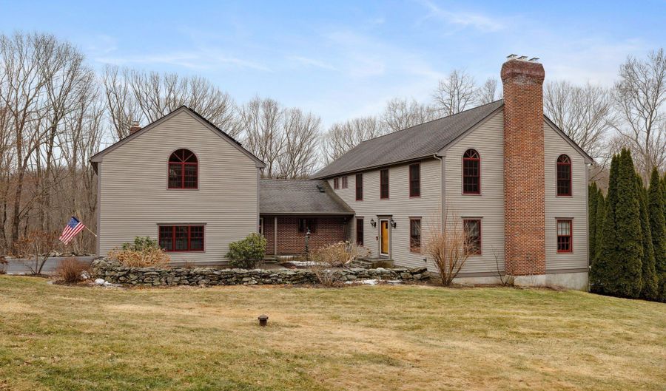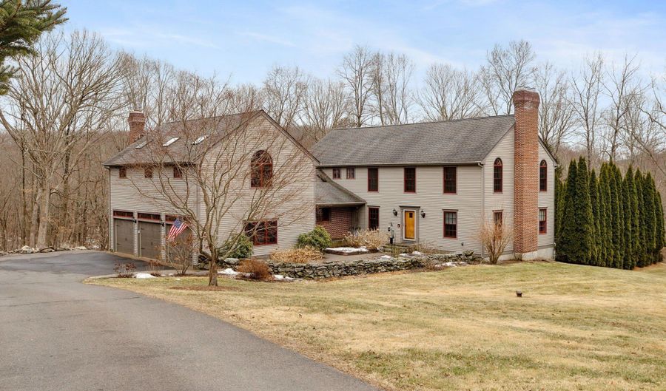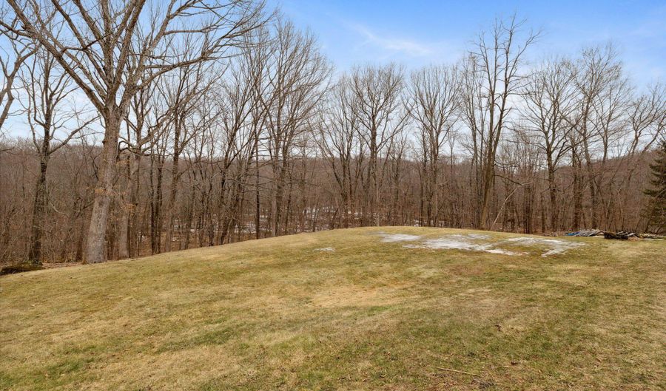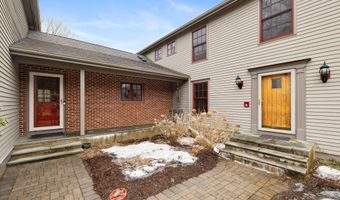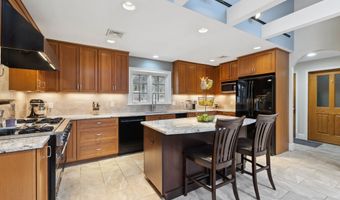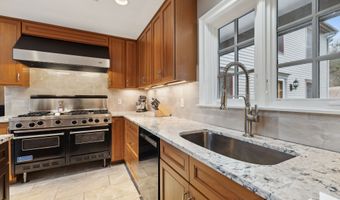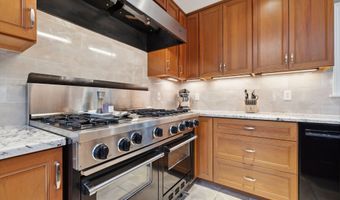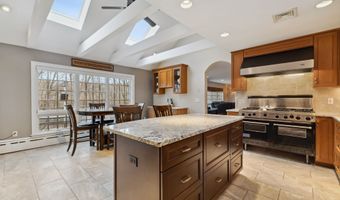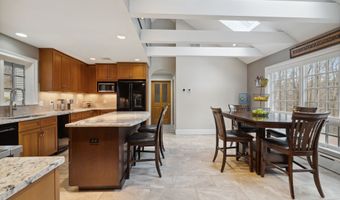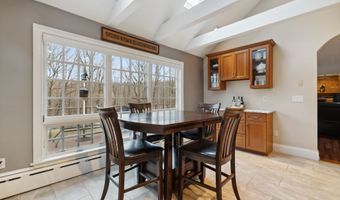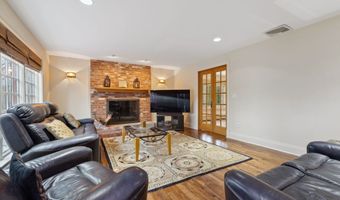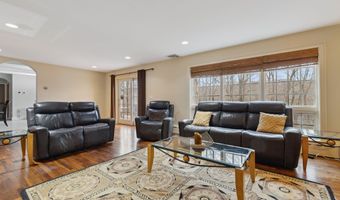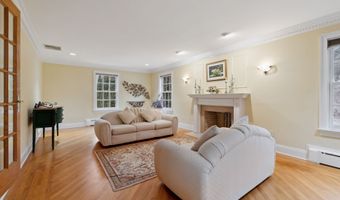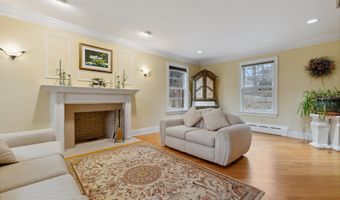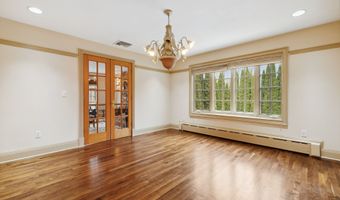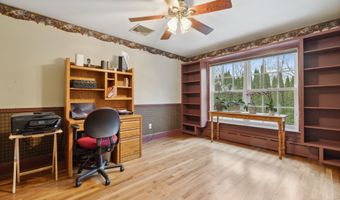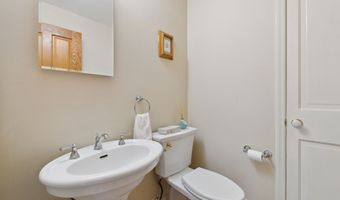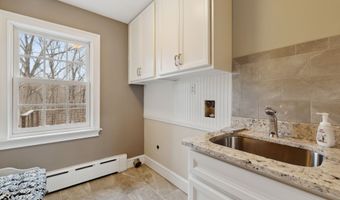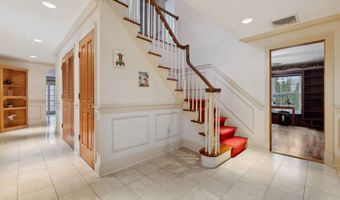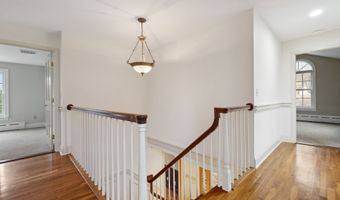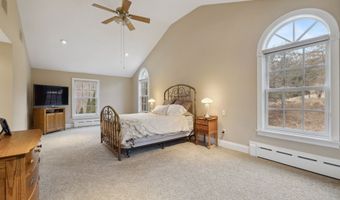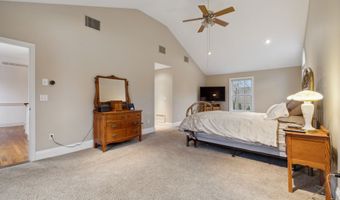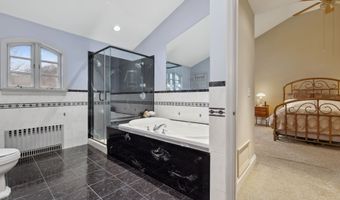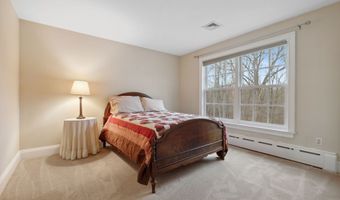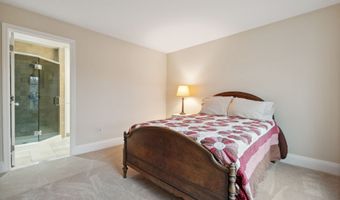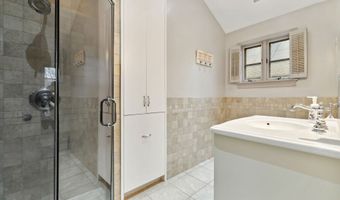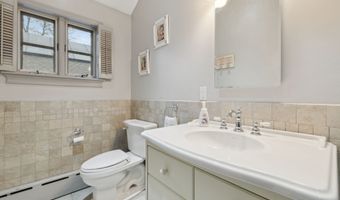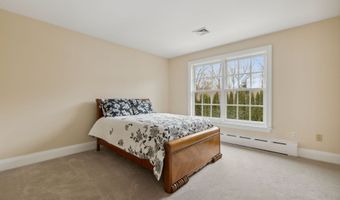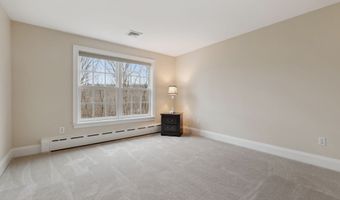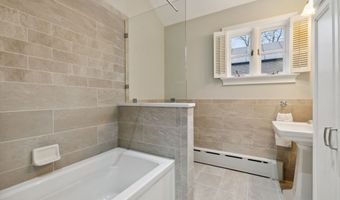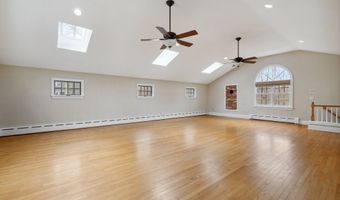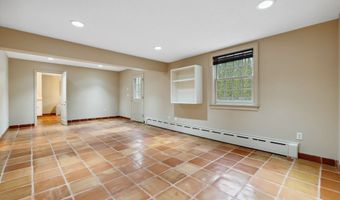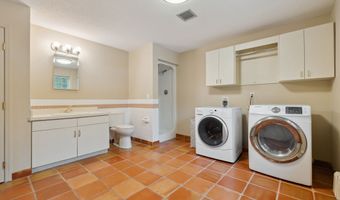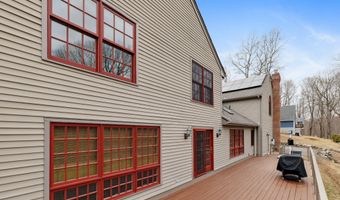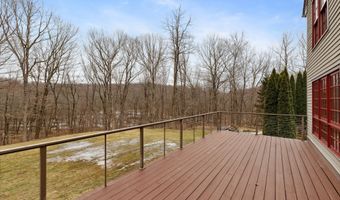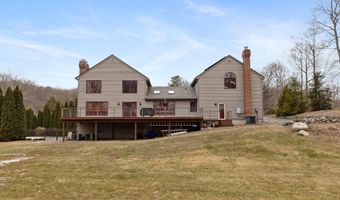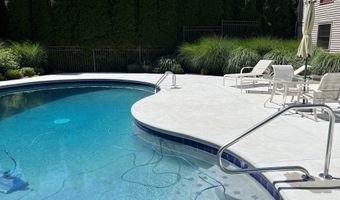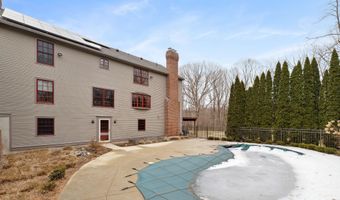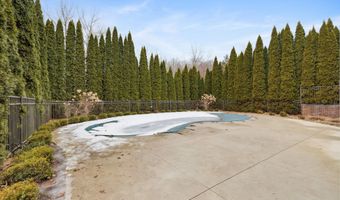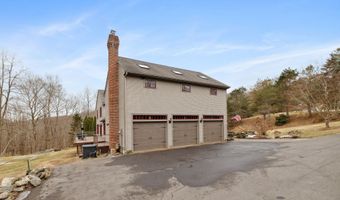25 Enrico Rd Bolton, CT 06043
Snapshot
Description
Escape to your private sanctuary on 1.54 acres, where timeless elegance meets modern luxury. This 4450+ sq ft home boasts 4 bedrooms, 4.5 baths and exquisite craftsmanship throughout. Hardwood floors grace the majority of the main level which features a fabulous chef's kitchen with vaulted ceilings, exposed beams, Viking 6-burner stove, island with bar seating, and a convenient dining area ideal for casual evening meals or Sunday morning brunches. Entertain in the formal living room or gather in the spacious family room, both with fireplaces, or host unforgettable dinners in the formal dining room. The main level home office provides the perfect work-from-home retreat. Upstairs, you'll find four spacious bedrooms include the Primary Suite which has a vaulted ceiling, ensuite bath with shower and soaking tub and walk-in closet. The expansive bonus room with skylights offers endless possibilities - perfect for use as a home gym, billiards bar or playroom. The partially finished walkout lower level adds flexible space and includes a full bath and laundry area as well as a convenient storage space for all your garden tools and lawn equipment, easily accessed from the back yard under the deck. Outside, relax or entertain on the massive deck which overlooks the sanctuary-like yard or spend a lazy summer by the custom gunite pool. Complete with a 3-car garage, this exceptional property is a private oasis just waiting to be enjoyed. Don't miss this beauty! Schedule today!
More Details
Features
History
| Date | Event | Price | $/Sqft | Source |
|---|---|---|---|---|
| Listed For Sale | $750,000 | $160 | KW Legacy Partners |
