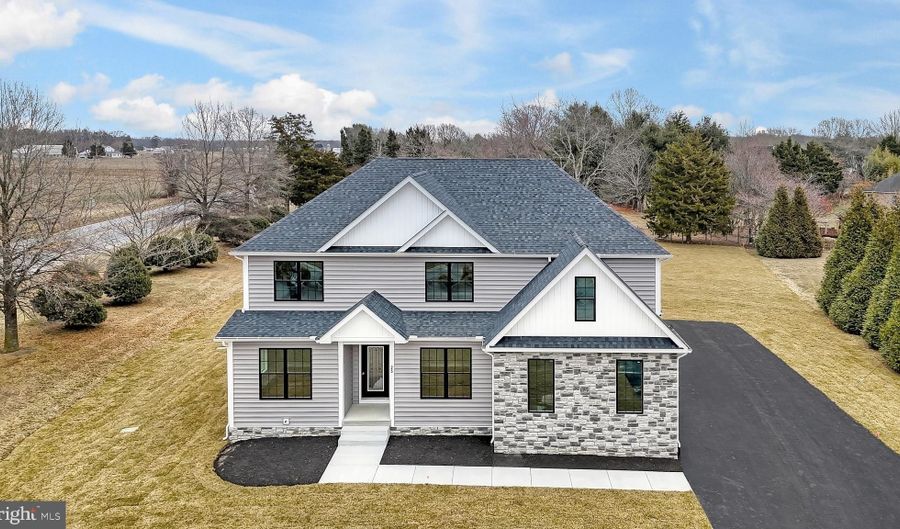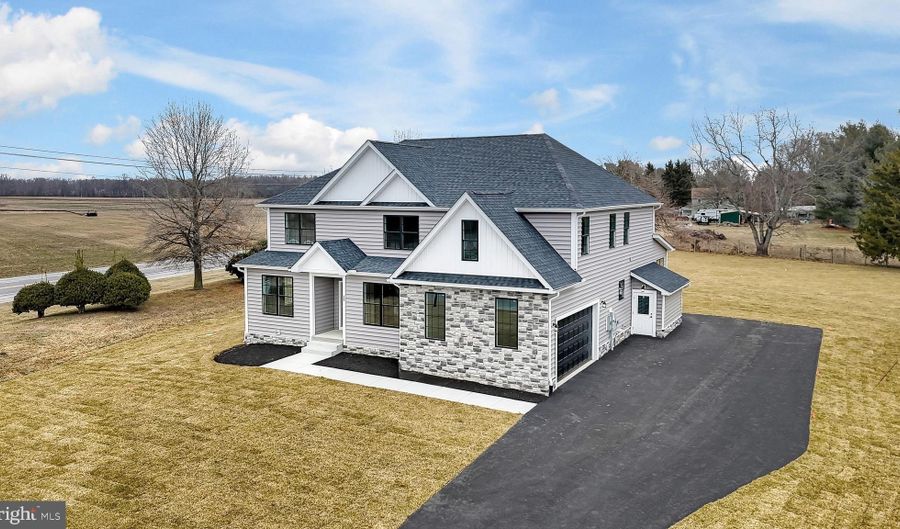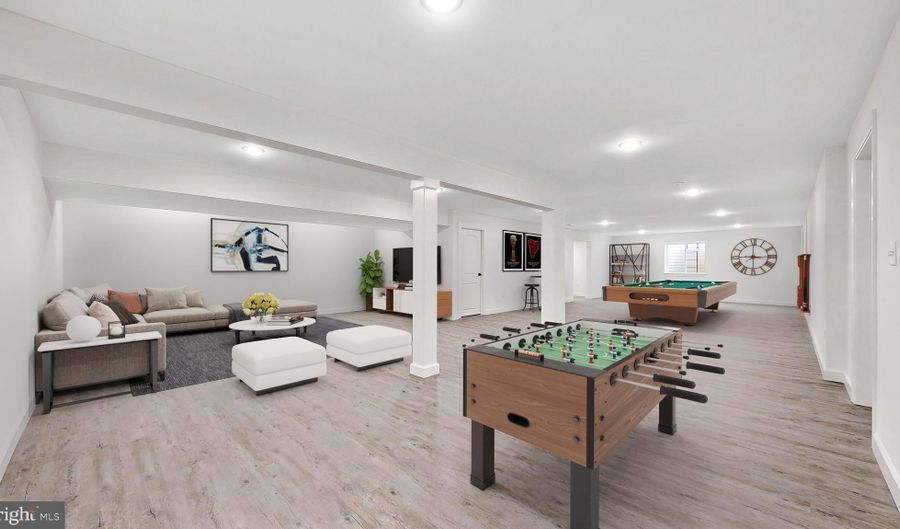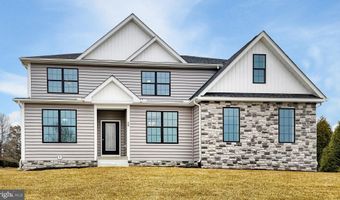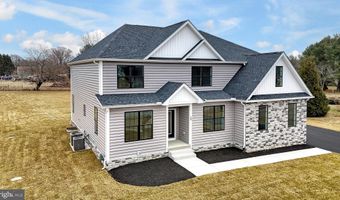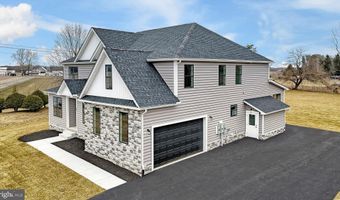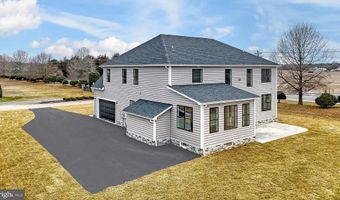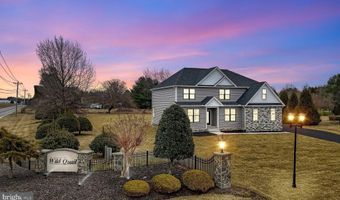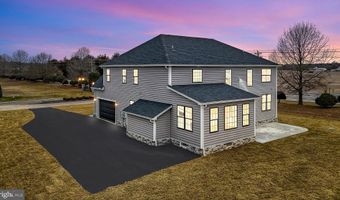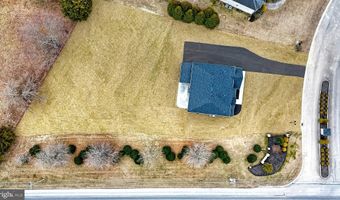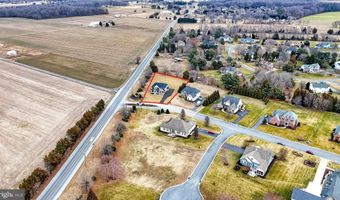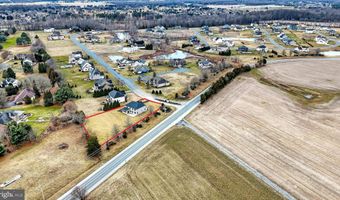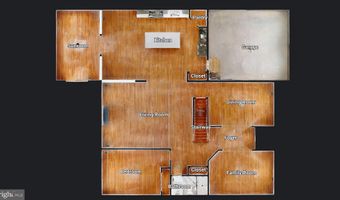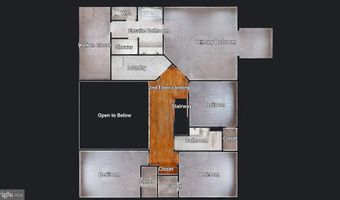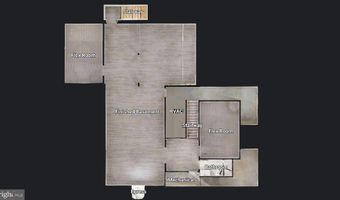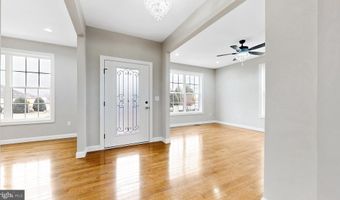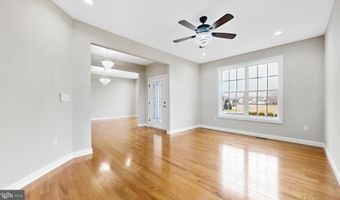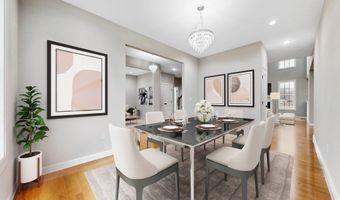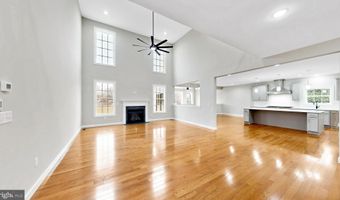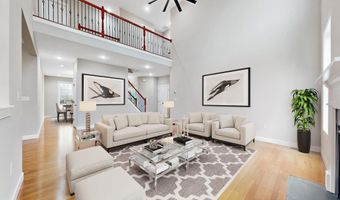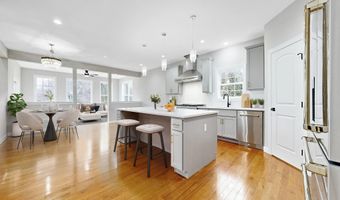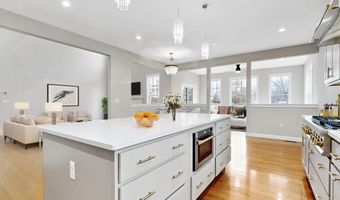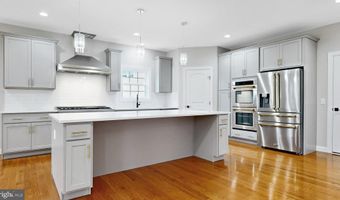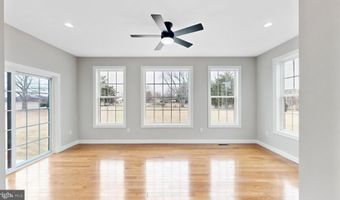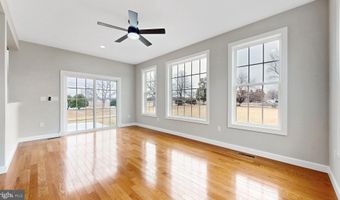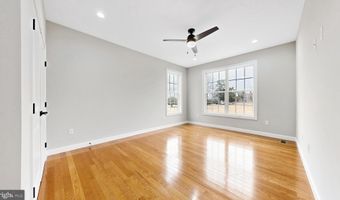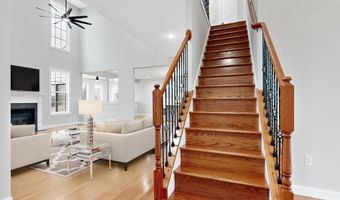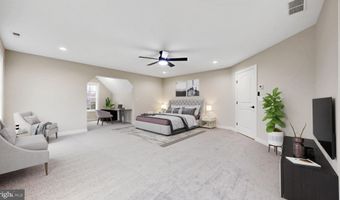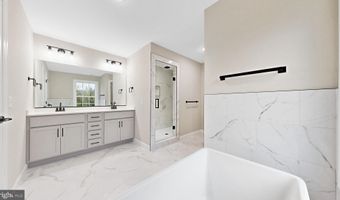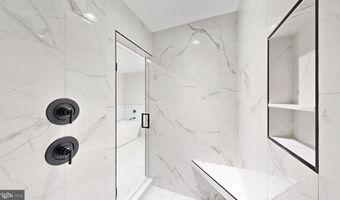READY TO MOVE IN NEW CONSTRUCTION! Welcome to the prestigious Estates of Wild Quail, a well-established community in the highly sought-after Caesar Rodney School District. This exceptional neighborhood features a private club with a championship golf course, tennis courts, a swimming pool, and fine dining, offering a lifestyle of luxury and leisure. Conveniently located just minutes from local landmarks like Fifer Orchards, Brecknock Park, and nearby towns such as Dover, this stunning 5-bedroom, 4-bathroom home perfectly blends elegance, comfort, and modern living. Step inside to discover a thoughtfully designed open-concept with hardwood flooring throughout the main floor. The spacious living room, formal dining area, and grand 2-story family room with a cozy gas fireplace provide an inviting atmosphere for relaxation and entertaining. The gourmet kitchen is a chef’s delight, featuring 42" soft-close cabinets, a large island with quartz countertops, and a complete Z-line kitchen appliance package that includes a double wall oven, microwave drawer, and 48" 7 burner cooktop. A sunroom bathed in natural light offers a peaceful retreat, while a first-floor bedroom and full bath provide flexibility for guests or can function as a home office. Upstairs, the luxurious master suite is a true sanctuary, featuring a large walk-in closet and an elegant en-suite bathroom with a soaking tub and a spa-like tiled shower. Three additional bedrooms, a shared full bath with a tiled shower, and a convenient walk-in laundry room complete the upper level, offering ample space for family and guests alike. The partially finished basement expands your living area with a full bath and endless potential for customization—perfect for entertainment, a home gym, or extra storage. Outside, the property continues to impress with a cleared 0.80 acre lot and an outdoor sprinkler system keeping the yard lush and vibrant. This exceptional property has it all—don’t miss the chance to call it yours! Contact us today to schedule a tour.
