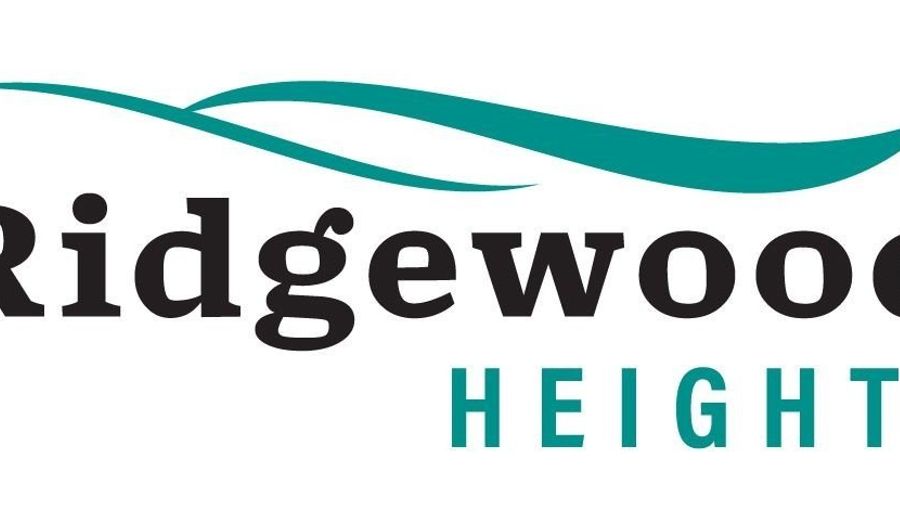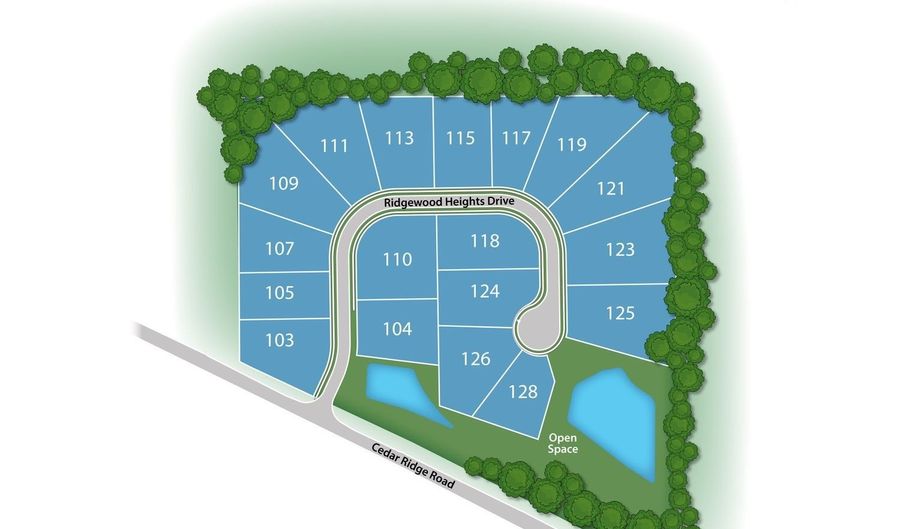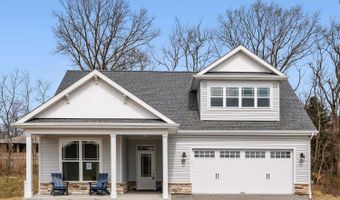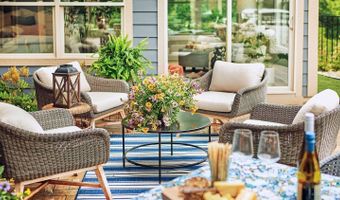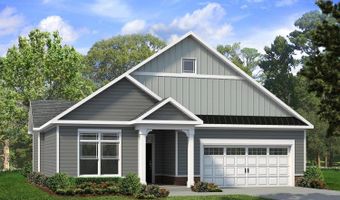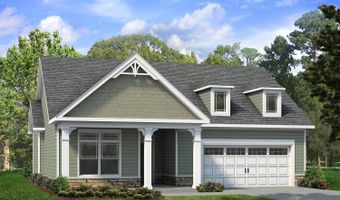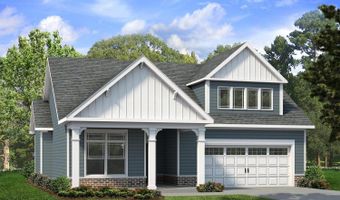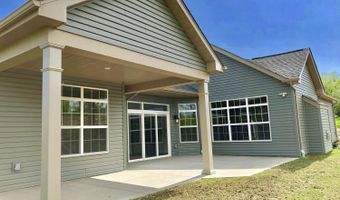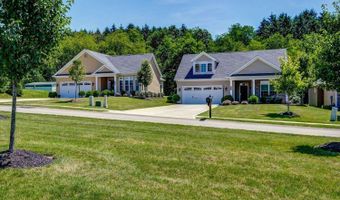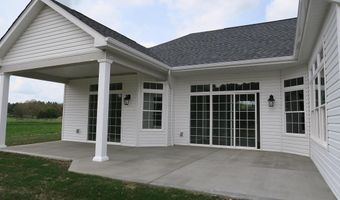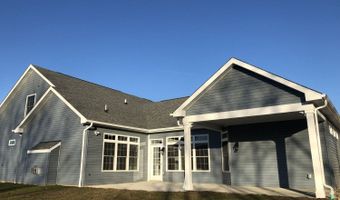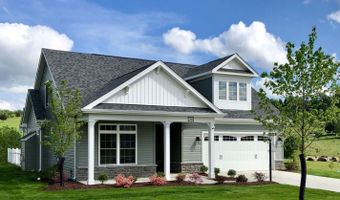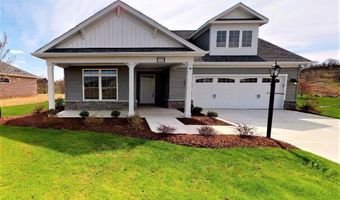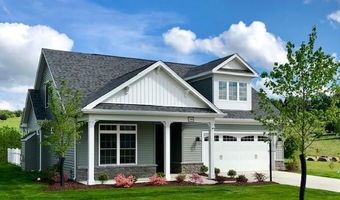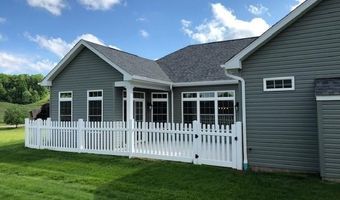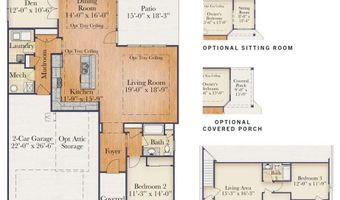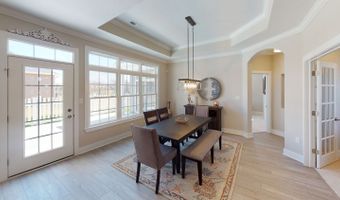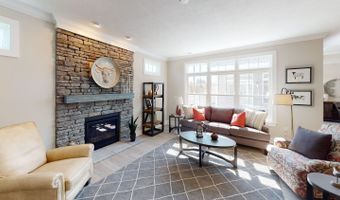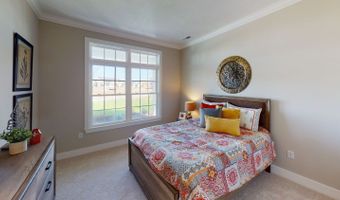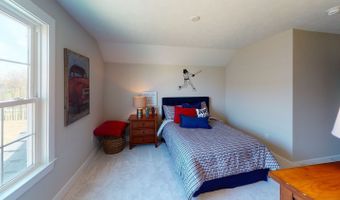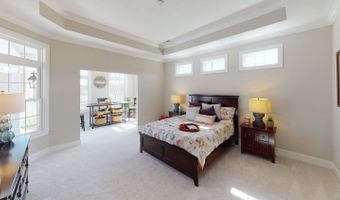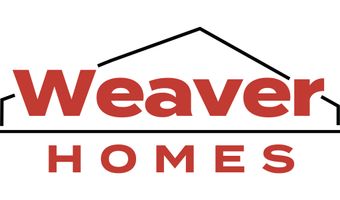25 Cedar Ridge Rd Plan: Portico PlusAllison Park, PA 15101
Snapshot
Description
Our most popular patio home just got better!. Enjoy all the features of our Portico patio home but with an enlarged kitchen, living room and garage! The sun-filled open floorplan incorporates a number of thoughtful designs and amenities for those looking to enhance their lifestyle: Centrally located kitchen with abundant storage and large center island for entertaining with family and friends. Private den, spacious master suite with walk-in closet and bath creating a private retreat. Private exterior courtyard, viewed from all areas of the home, providing additional living, relaxation and entertaining area. Bonus suite available providing additional bedroom, bath and living area perfect for a man cave, hobby area or out-of-town guests. Floorplans may vary by elevation, and may demonstrate both included and optional features.
More Details
Features
History
| Date | Event | Price | $/Sqft | Source |
|---|---|---|---|---|
| Listed For Sale | $565,000 | $292 | Weaver Homes |
Nearby Schools
Elementary School Central Elementary School | 2.4 miles away | PK - 12 | |
Middle School Hampton Middle School | 2.4 miles away | PK - 12 | |
High School Hampton High School | 2.5 miles away | PK - 12 |
