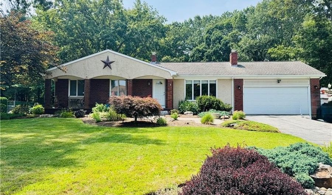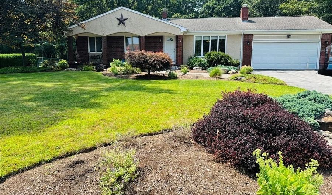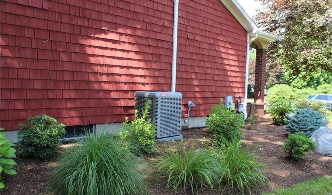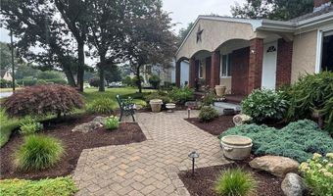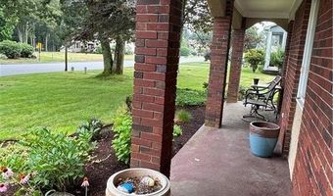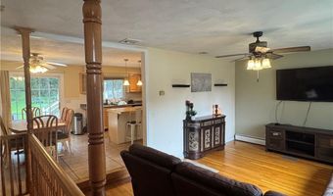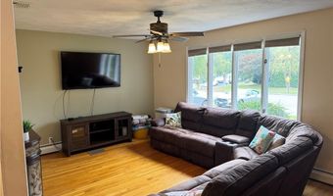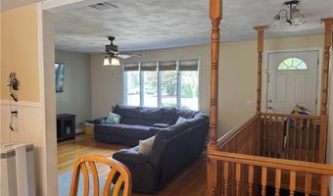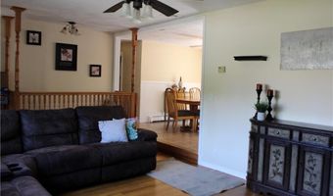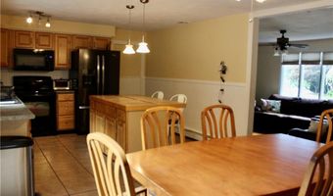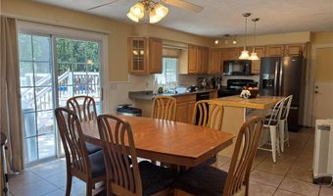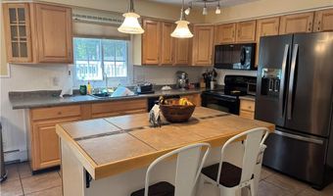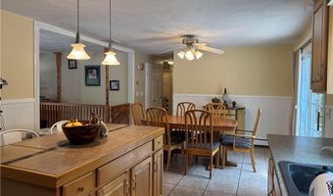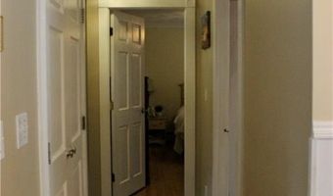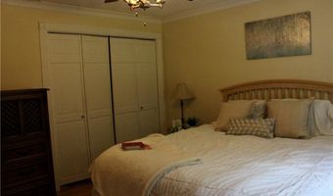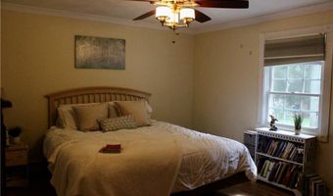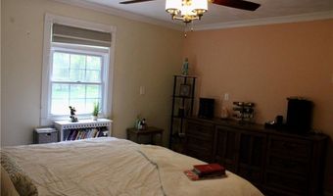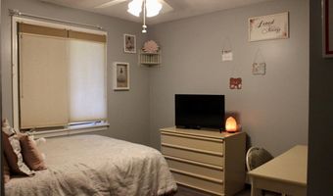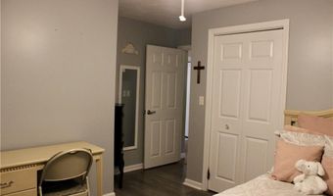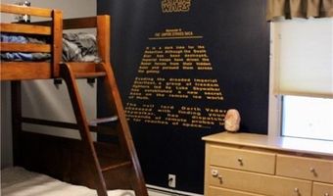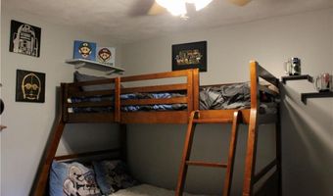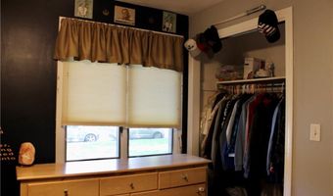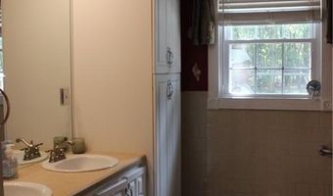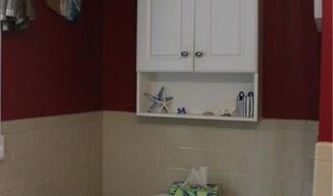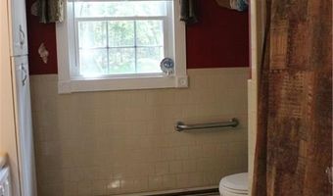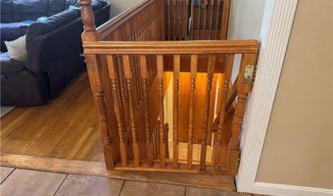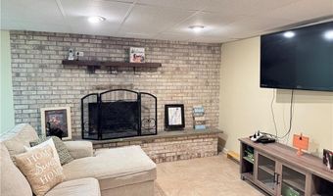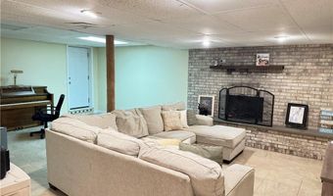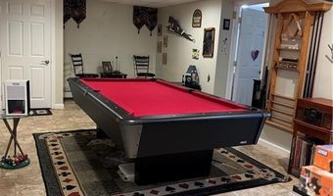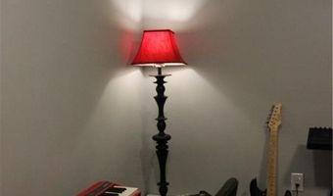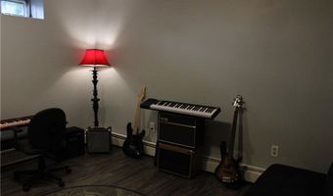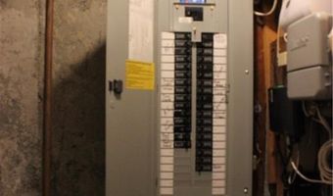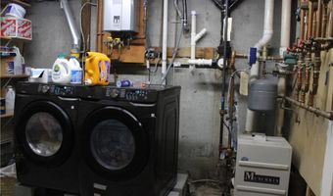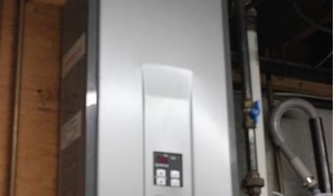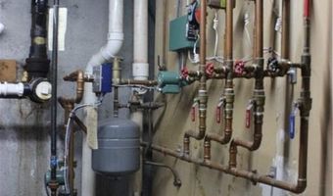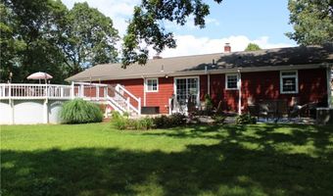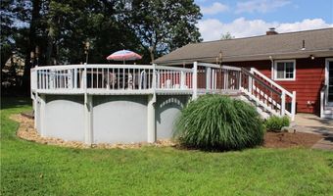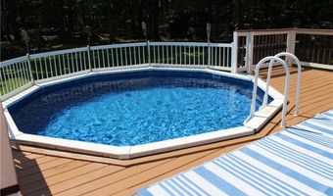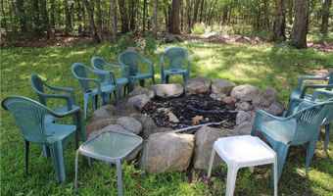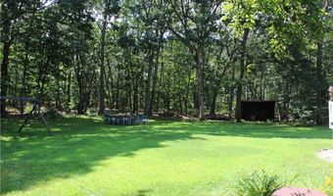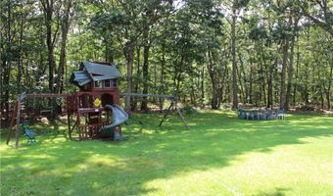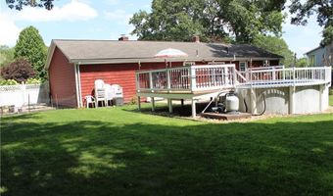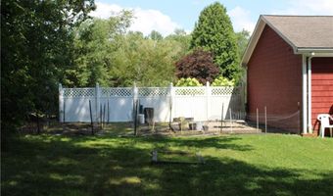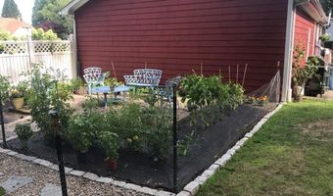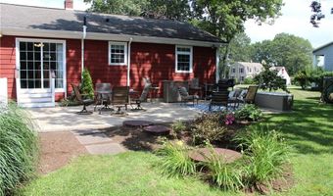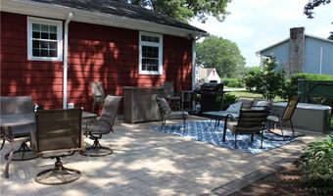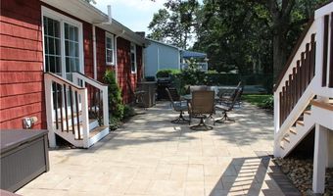25 Beechnut Dr Johnston, RI 02919
Snapshot
Description
Welcome home to a meticulously maintained 3 bedroom 1 bathroom ranch with attached 2 car garage. Nestled on a generous half acre lot in the highly desirable Clearview Estates. Step inside to discover a charming sunk-in living room with hardwood floors, creating an inviting space for relaxing, open to newly applianced kitchen and eating area. Beautiful oak staircase leads to newly remodeled lower level with no shortage of space to a fireplaced family room, billards room, bonus room and laundry room. Sliders off the kitchen make for easy access to the backyard retreat with a spacious custom paved patio, refreshing 15' above ground pool with cozy deck and new liner. Enjoy the true oasis of a custom made firepit for making smores under the stars. This stress free home proudly boasts a 3 year old septic system, underground utilities, hookup for generator, energy efficient tankless water heater, energy efficient munchkin boiler, sprinkler system in the front and back yard, newer air-conditioning condenser and air handler, professionally landscaped so something is always blooming and hardwired landscape lighting. SUBJECT TO SELLER FINDING SUITABLE HOUSING.
More Details
Features
History
| Date | Event | Price | $/Sqft | Source |
|---|---|---|---|---|
| Price Changed | $552,000 -1.78% | $451 | BHHS Pinnacle Realty | |
| Listed For Sale | $562,000 | $459 | BHHS Pinnacle Realty |
Taxes
| Year | Annual Amount | Description |
|---|---|---|
| 2024 | $6,535 |
Nearby Schools
Elementary School Brown Avenue School | 1.1 miles away | 01 - 05 | |
Kindergarten Early Childhood Center | 1.9 miles away | PK - KG | |
Middle School Nicholas A. Ferri Middle School | 1.9 miles away | 06 - 08 |
