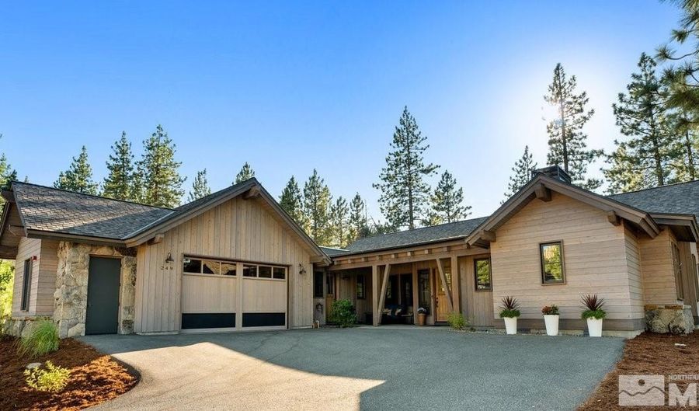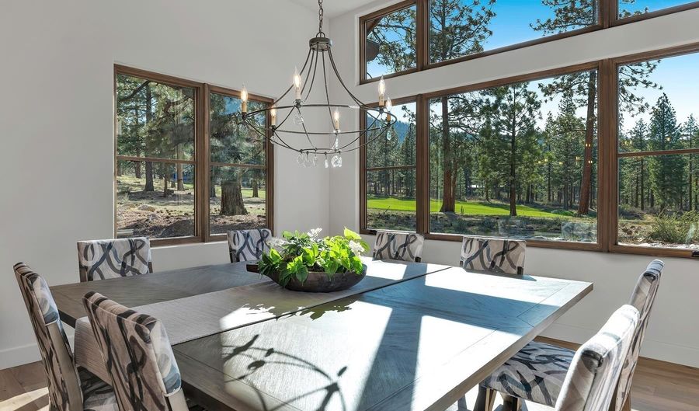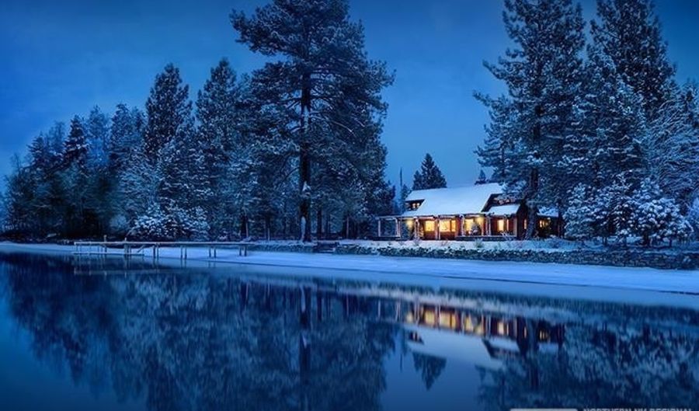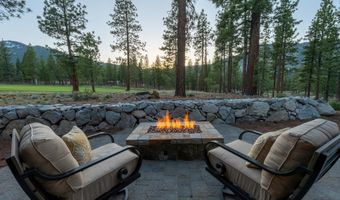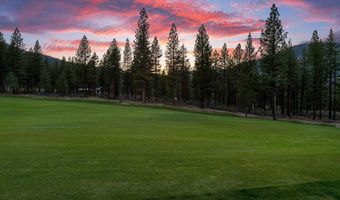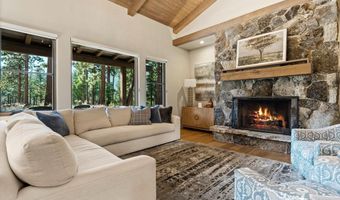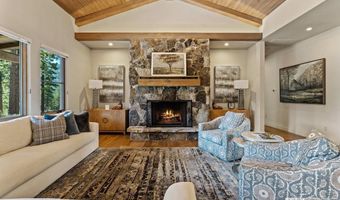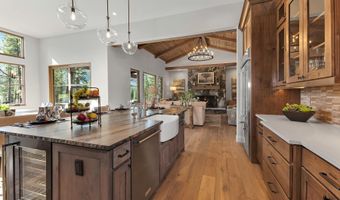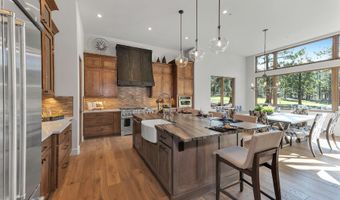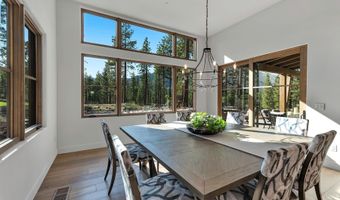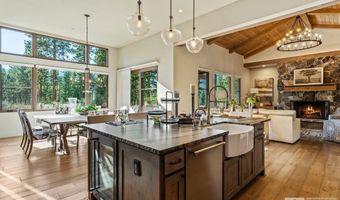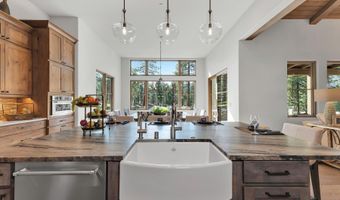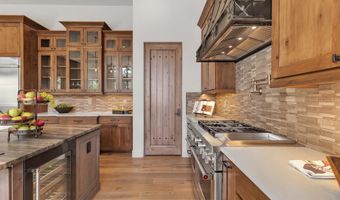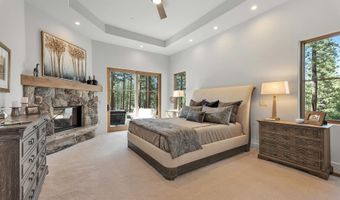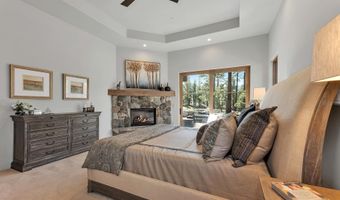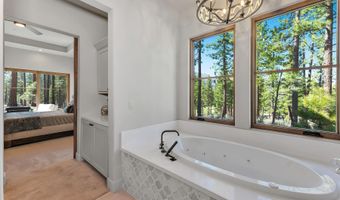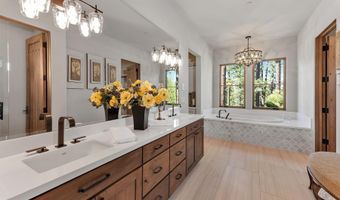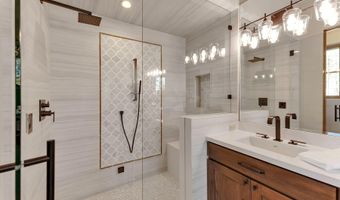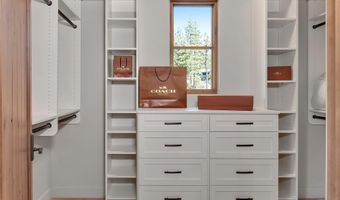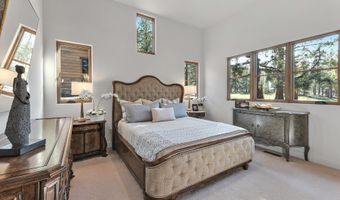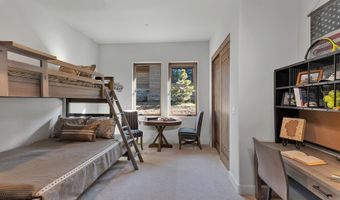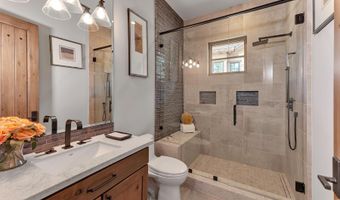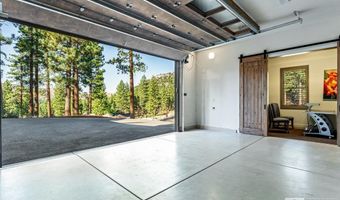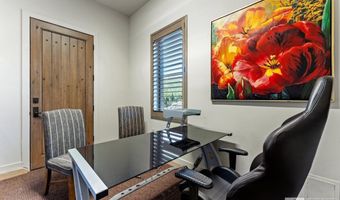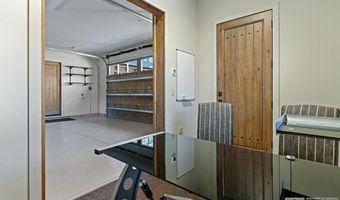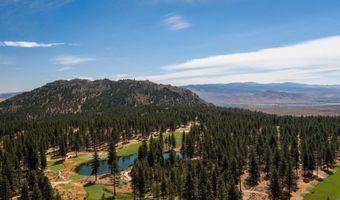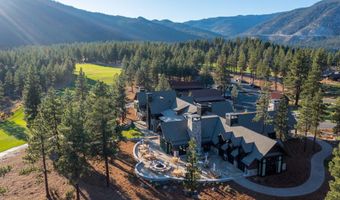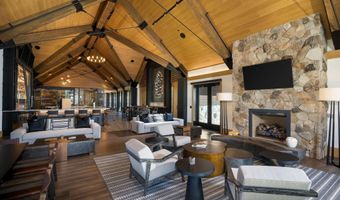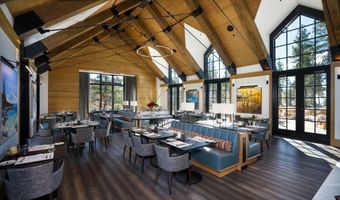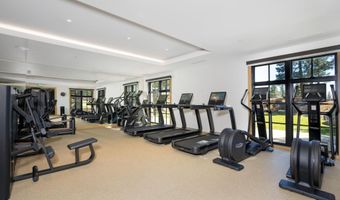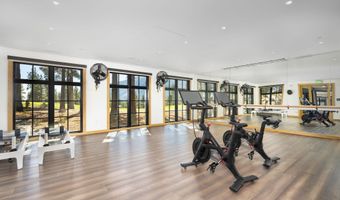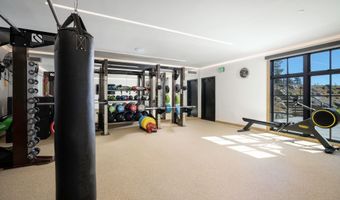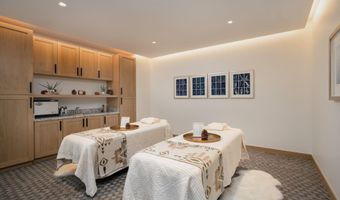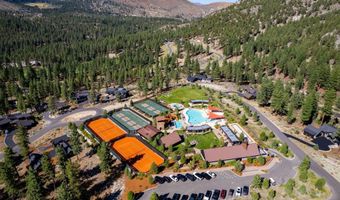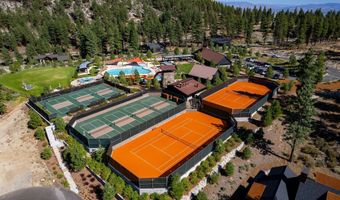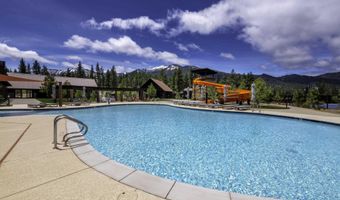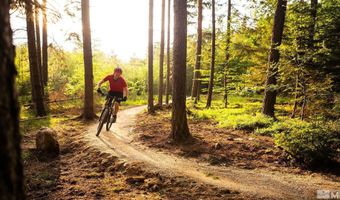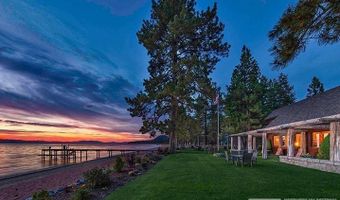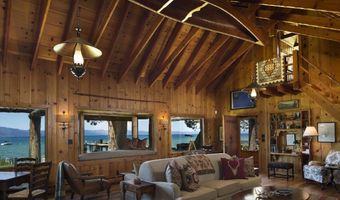249 Mill Race Lp Carson City, NV 89705
Snapshot
Description
Immerse yourself in the tranquility of nature as you breathe in the crisp mountain air, serenade your senses with the melodies of chirping birds, and witness the graceful deer welcoming you to Clear Creek Tahoe-a haven where natural beauty meets luxury. Nestled amidst towering pines, this charming mountain cottage has sweeping views of the third fairway, as well as the lustrous green on Nevada's premier private golf course. Designed as a single-story custom retreat, this home offers a warm, inviting atmosphere and an open floor plan perfect for hosting gatherings with loved ones or enjoying sunset views from the expansive covered deck. The heart of the home, the Great Room, seamlessly integrates a spacious dining area and a well-appointed kitchen. A towering stone gas fireplace anchors the room, reaching up to a tongue & groove wooden ceiling adorned with elegant beams. The kitchen features a generous island, exquisite cabinetry, a wine refrigerator, and even a Wi-Fi-enabled oven for modern convenience. Equipped with a Lutron Smart Home system, the residence allows effortless control of lighting and HVAC settings via your smartphone. A dedicated office space, complete with barn doors and shutters for privacy and its own HVAC zone, makes remote work a pleasure. The grand master suite boasts a stunning granite fireplace, a private deck perfect for morning coffee amidst vibrant scenery, and a luxurious bathroom offering a garden tub, steam shower, heated floors, and a spacious walk-in closet. Two additional large en-suite bedrooms on the south side of the home offer privacy and panoramic views of the golf course, completing this exceptional retreat. The home has been lovingly cared for and maintained while the owners were building a larger home within the community. The exterior was re-stained in 2023. Clear Creek Tahoe is more than a community-it's a lifestyle. Anchored by Nevada's #1 ranked residential golf course, it offers an unparalleled blend of mountain and lake amenities. The private Lake & Ski House provides 180 feet of sandy beach, water sports, and a shuttle service to Heavenly Ski Resort. Summit Camp is a hub for recreation with a pool, water slide, hot tub, tennis, pickleball, and bocce. At the heart of it all, the spacious Clubhouse features a year-round wellness and fitness center, ensuring adventure and relaxation in every season.
More Details
Features
History
| Date | Event | Price | $/Sqft | Source |
|---|---|---|---|---|
| Listed For Sale | $3,985,000 | $1,440 | Chase International - ZC |
Taxes
| Year | Annual Amount | Description |
|---|---|---|
| $8,724 |
Nearby Schools
Middle School Carson Middle School | 5.3 miles away | 06 - 08 | |
Elementary School Grace Bordewich Mildred Bray Elementary | 5.4 miles away | KG - 05 | |
Elementary School Al Seeliger Elementary School | 5.2 miles away | KG - 05 |
