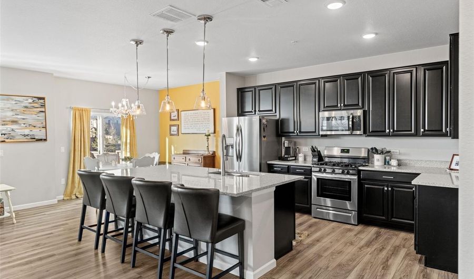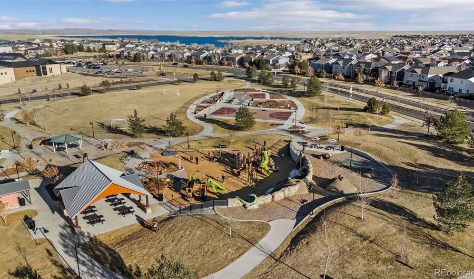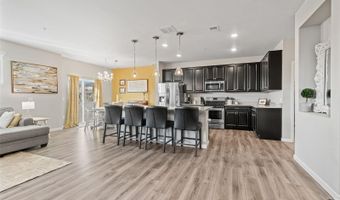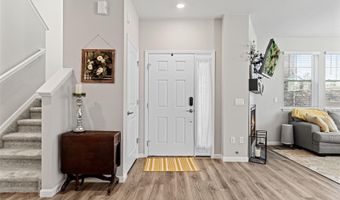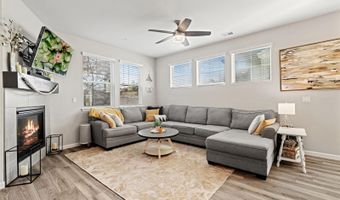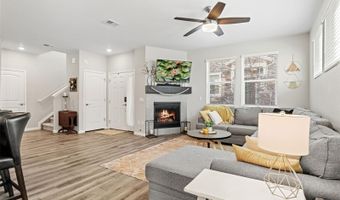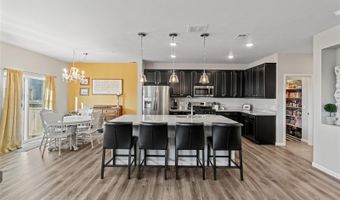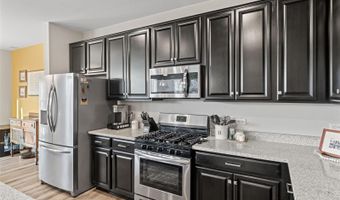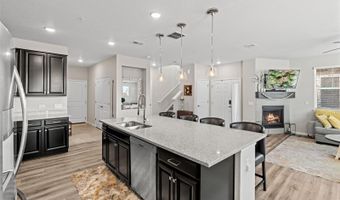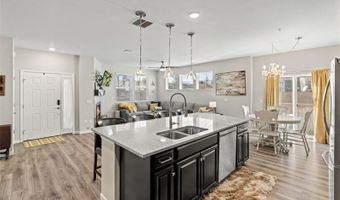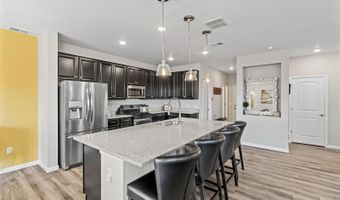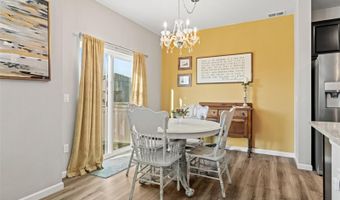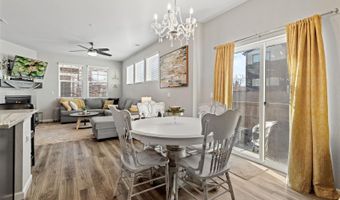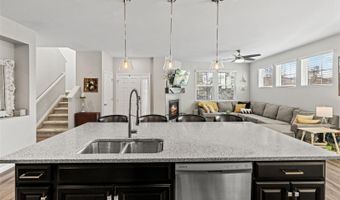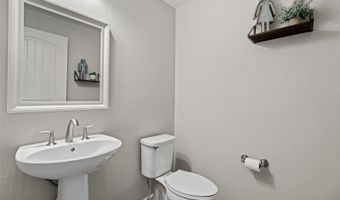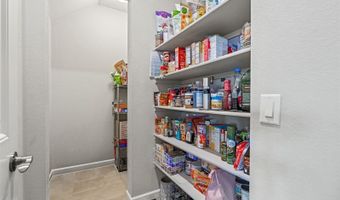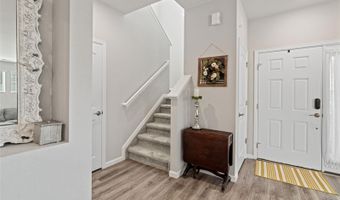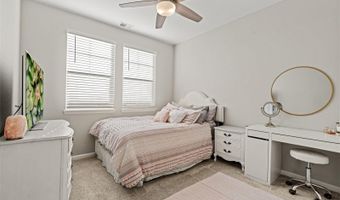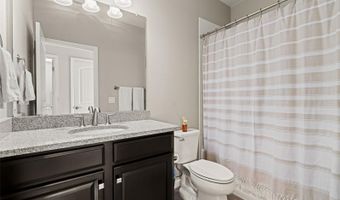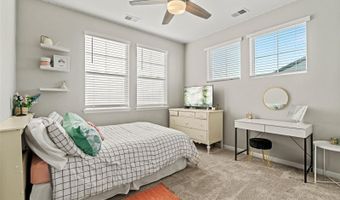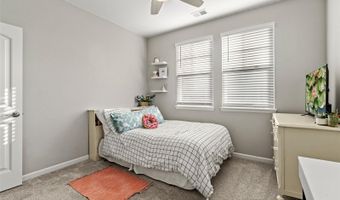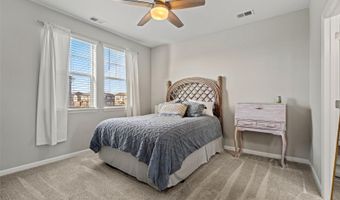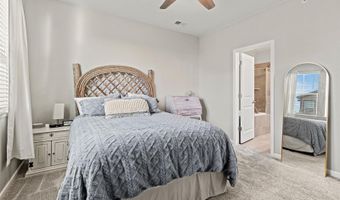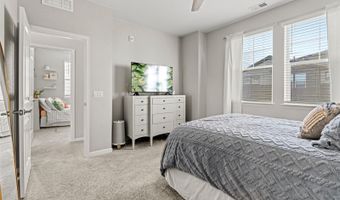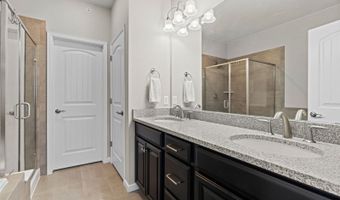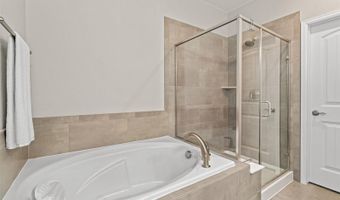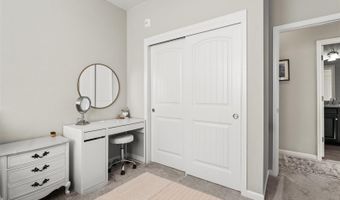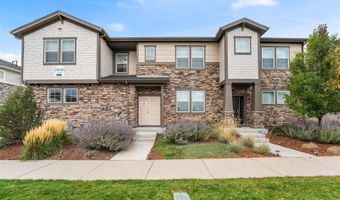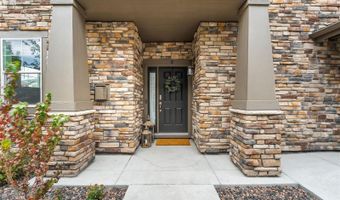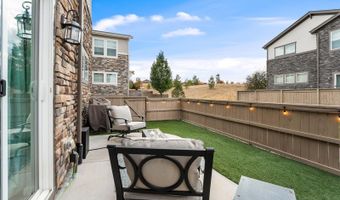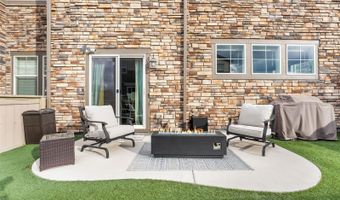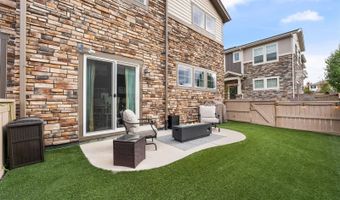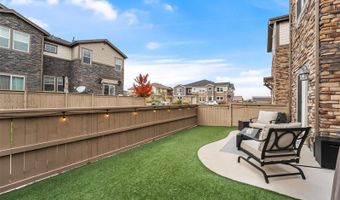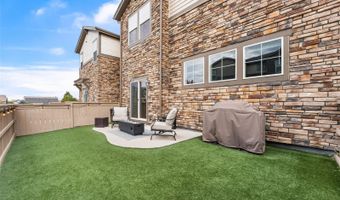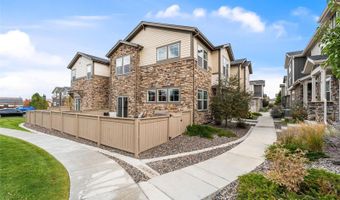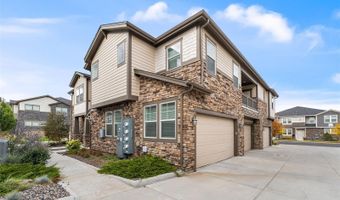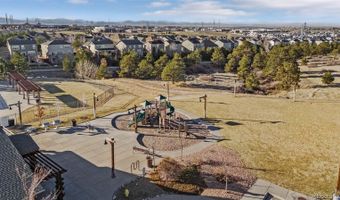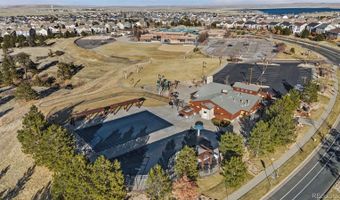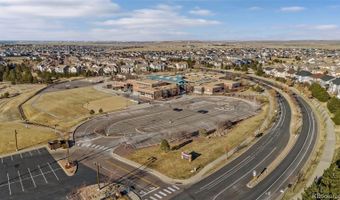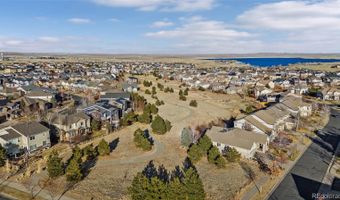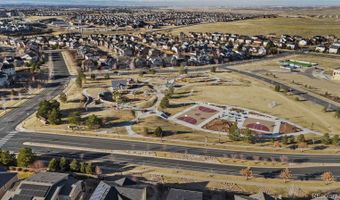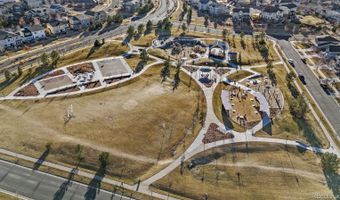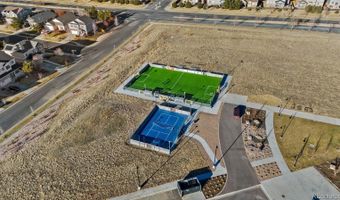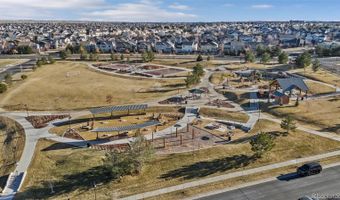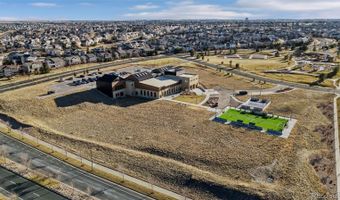24846 E Calhoun Pl BAurora, CO 80016
Snapshot
Description
This perfectly functional and incredibly charming 3 bedroom, 3 bath townhome with 1,672 sqft finished is now available in Wheatlands! Showcasing numerous modern updates including luxury vinyl plank flooring, granite countertops and a large center island that begs to entertain, this home packs quite the list of amenities both inside and out. The main floor features a gas log fireplace as the centerpiece of the large living room offset by a dine-in kitchen with a very large walk in pantry! From the kitchen, access the low maintenance side yard perfect for dogs and those who'd like to enjoy an evening cocktail. Upstairs features three bedrooms, including the large Primary Suite that leads to a private five piece bath and walk-in closet. Two more bedrooms are quietly tucked away upstairs and share a secondary bathroom. The home is located within the Cherry Creek School District and offers an incredible amount of amenities including a pool, clubhouse, parks, trails and is within walking distance to Pine Ridge Elementary. Wheatlands residents also enjoy a membership to the newer YMCA located off of Wheatlands Parkway and Powhaton Road. Located a short bike ride to the Aurora Reservoir for paddleboarding, fishing and the local swim beach and miles of additional. Twenty minutes from Denver International Airport to the North and 15 minutes to the I-25 corridor. Less than two miles to Southlands Shopping Center for shopping, dining and entertainment!
More Details
Features
History
| Date | Event | Price | $/Sqft | Source |
|---|---|---|---|---|
| Listed For Sale | $510,000 | $305 | Keller Williams DTC |
Expenses
| Category | Value | Frequency |
|---|---|---|
| Home Owner Assessments Fee | $420 | Monthly |
Nearby Schools
Elementary School Coyote Hills Elementary School | 0.3 miles away | PK - 05 | |
High School Cherokee Trail High School | 0.7 miles away | 09 - 12 | |
Middle School Fox Ridge Middle School | 0.8 miles away | 06 - 08 |
