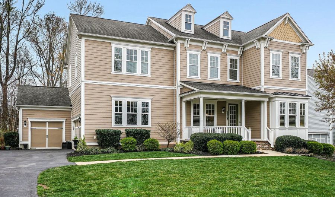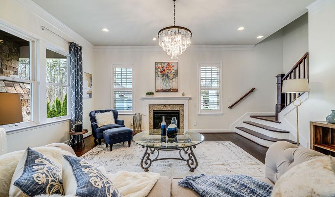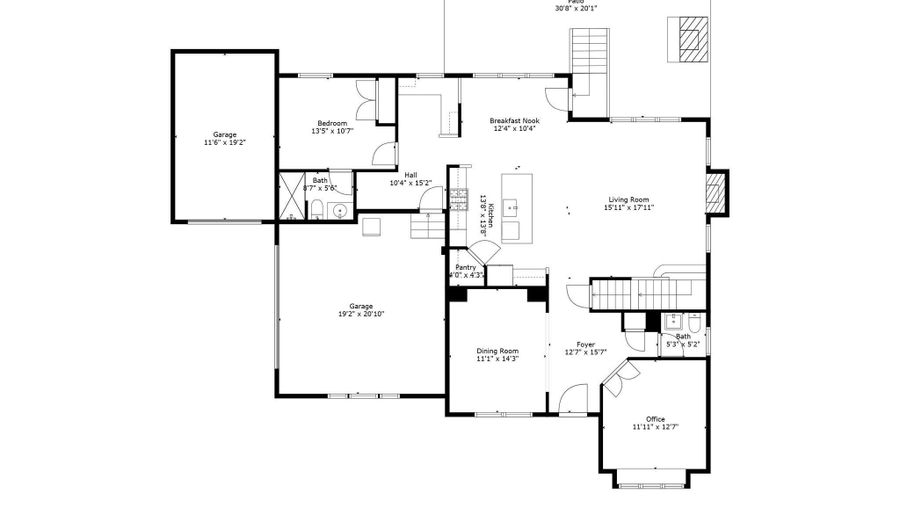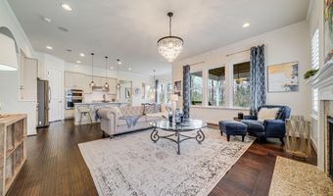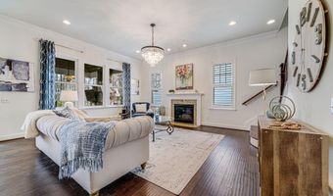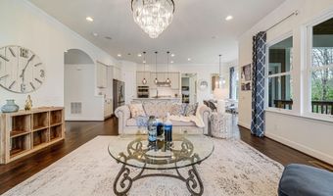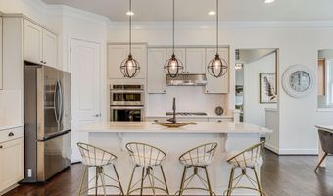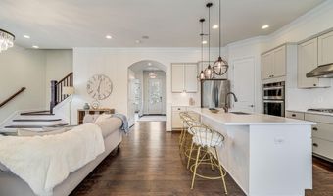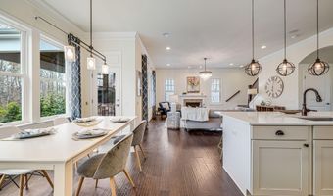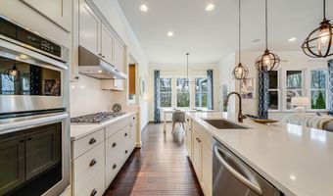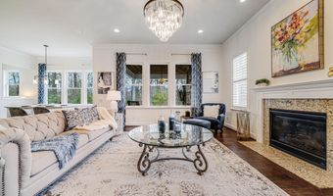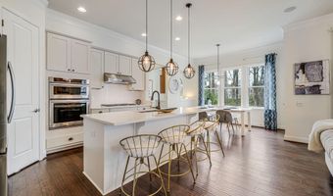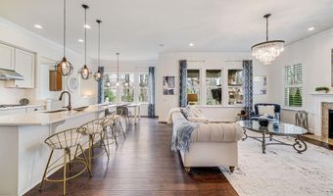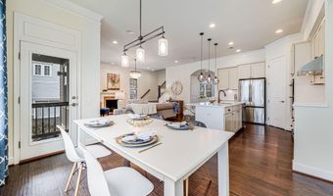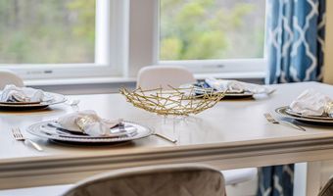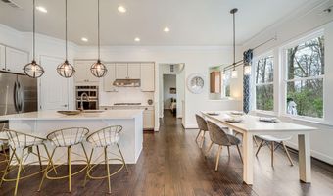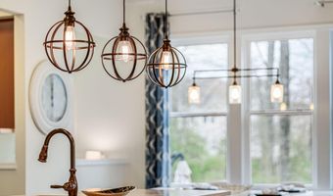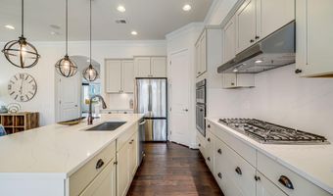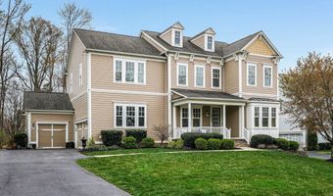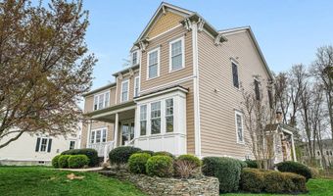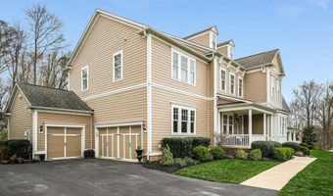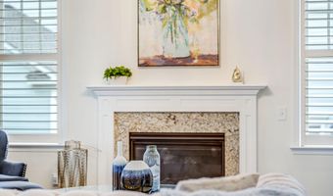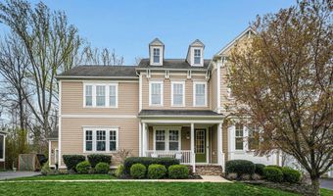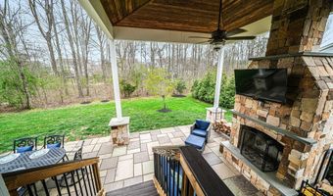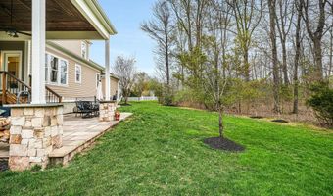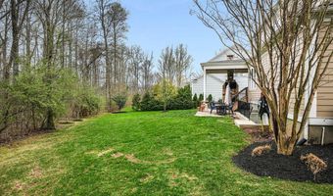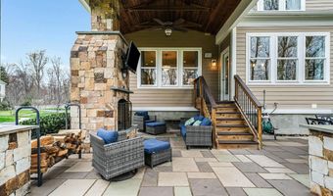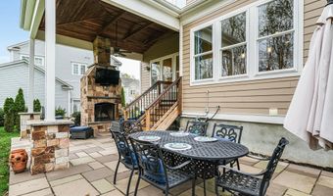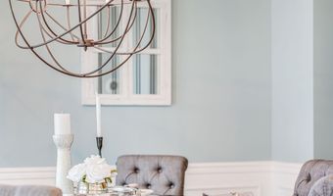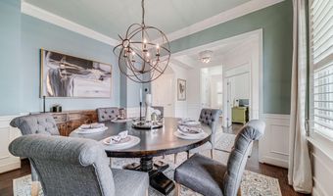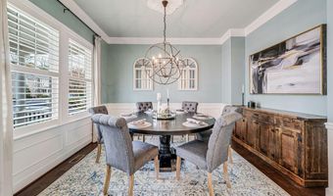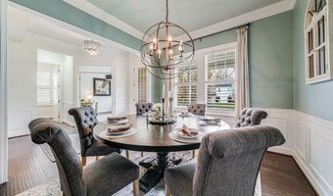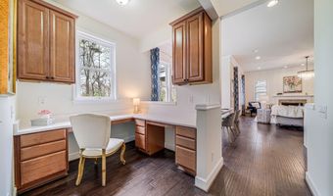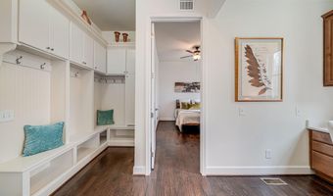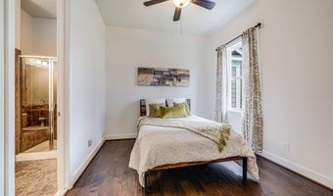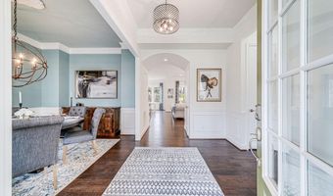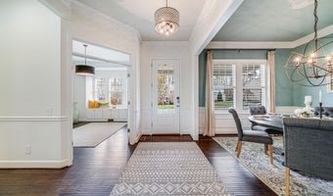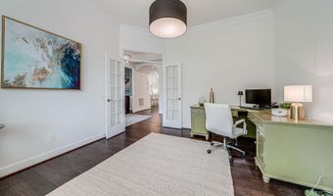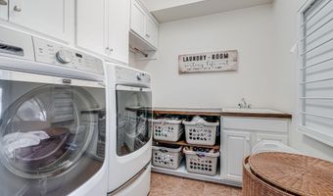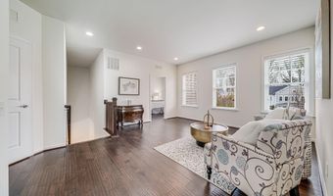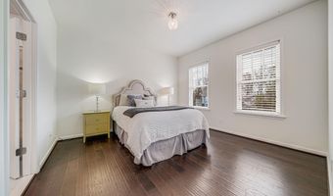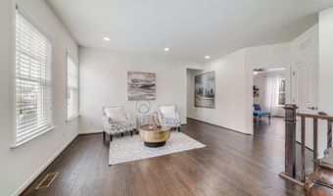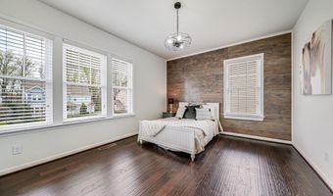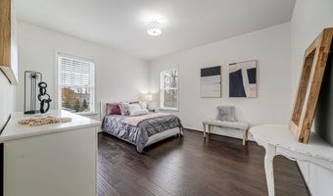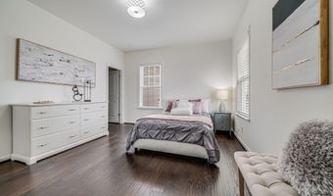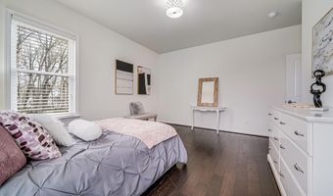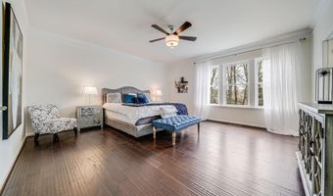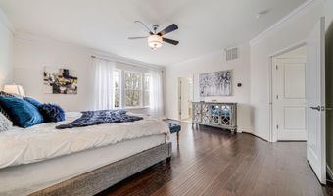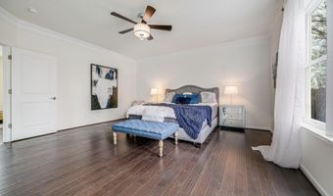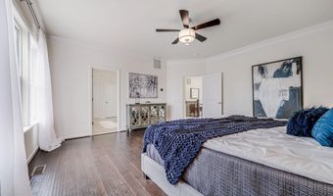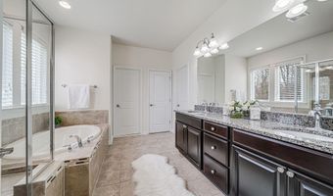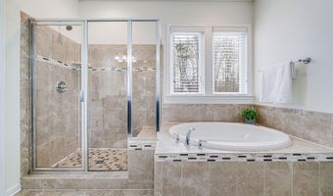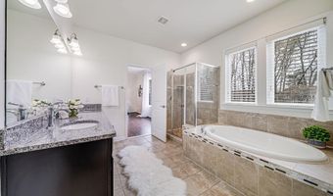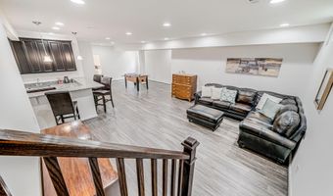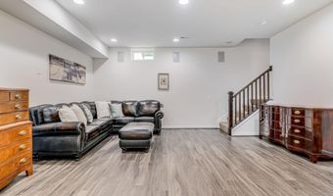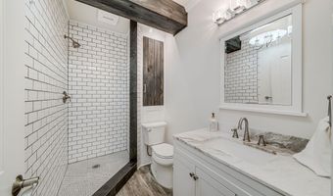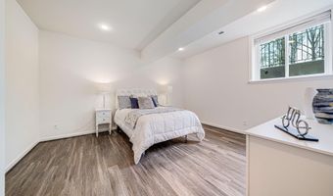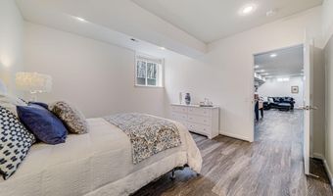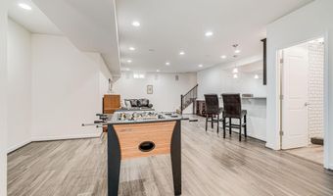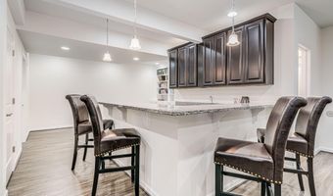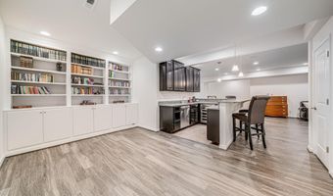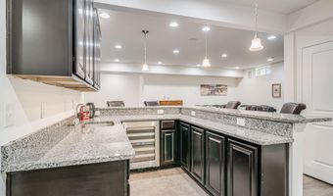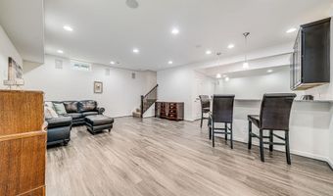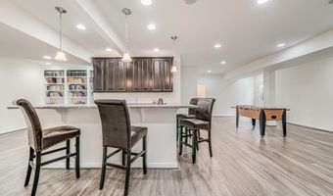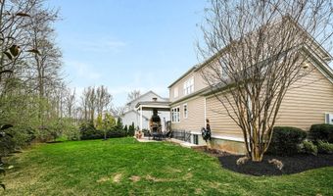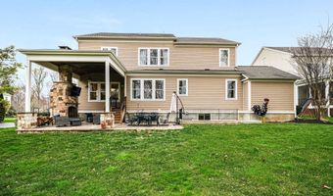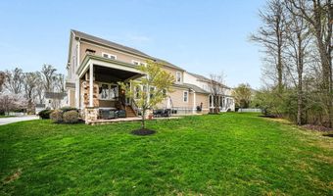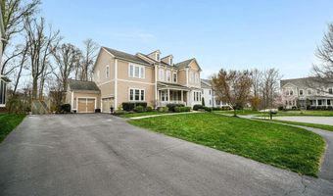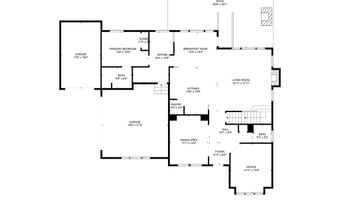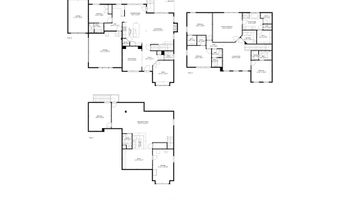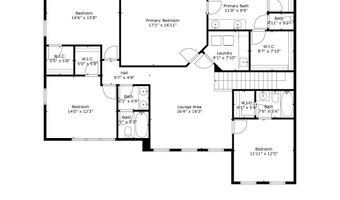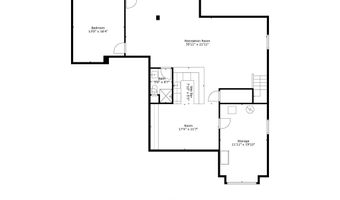24843 QUIMBY OAKS Pl Aldie, VA 20105
Snapshot
Description
Exceptional North-Facing Luxury Home!
Move-in ready! Thoughtfully upgraded 6-bedroom, 5.5-bath, 3 car garage home with a brand-new roof on a cul-de-sac offers unmatched comfort, style, and space in every corner. Designed for modern living, it combines high-end finishes with thoughtful details perfect for families, entertaining, or working from home. Main-Level Versatility: Includes a private home office with built-ins, custom mudroom, and a main-level guest suite with attached full bath. The Chef’s Dream Kitchen features custom pendant lighting, extended walk-in pantry, and open flow into the family room, perfect for cozy evenings or gatherings! Elegant Touches throughout : Fresh neutral paint, plantation shutters, crown molding, new lighting, built ins and wide-plank engineered hardwood floors add polish and warmth.
Upstairs there is a spacious Primary Suite with wide plank hardwoods, gorgeous master bath, custom closets and refined crown molding. Three additional upstairs bedrooms with chic details like a barn wood accent wall and custom closet systems, and two additional full bathrooms, one en-suite. And a large, functional laundry room with washer/drive, full cabinetry, wet sink, shelving, and built-in folding space.
Finished Basement = Bonus Living! A retreat with luxury vinyl plank flooring, a full wet bar, surround sound, custom built-ins, pendant lighting, ample storage, another bedroom and a full bath-ideal for entertaining, extended family stays or a private retreat!
Outdoor Perks You’ll Love: Covered porch with large outdoor wood fireplace for year-round enjoyment. Professionally landscaped yard with irrigation system and invisible pet fence. EV-Ready Garage with 240V outlet – plug in and go. Backs to conservancy and HOA property, with direct access from the backyard to one of the miles of Willowsford trails and a wooded playground.
This home has every box checked—luxury, space, upgrades, and location. Don’t miss your chance to make this beauty yours.
More Details
Features
History
| Date | Event | Price | $/Sqft | Source |
|---|---|---|---|---|
| Listed For Sale | $1,449,000 | $294 | Keller Williams Realty |
Expenses
| Category | Value | Frequency |
|---|---|---|
| Home Owner Assessments Fee | $776 | Quarterly |
Taxes
| Year | Annual Amount | Description |
|---|---|---|
| $10,472 |
Nearby Schools
Elementary School Arcola Elementary | 1.1 miles away | PK - 05 | |
Elementary School Pinebrook Elementary | 1.8 miles away | PK - 05 | |
Middle School Mercer Middle | 1.9 miles away | 06 - 08 |






