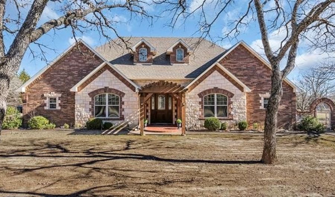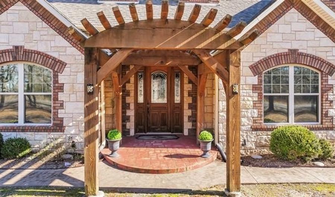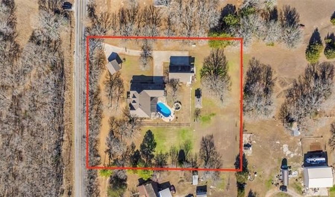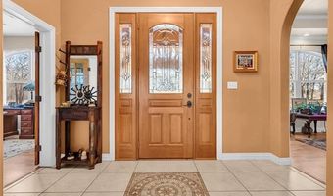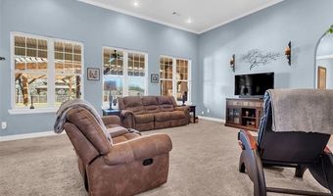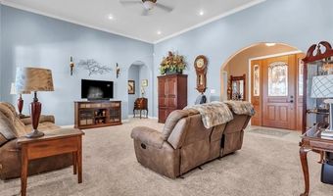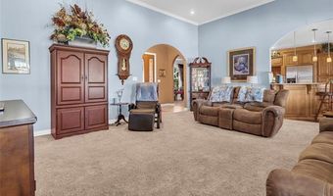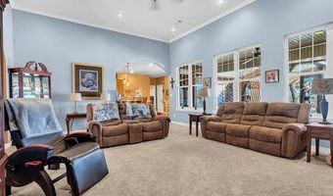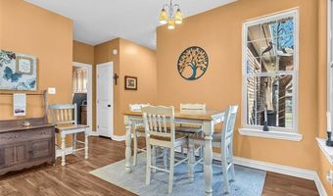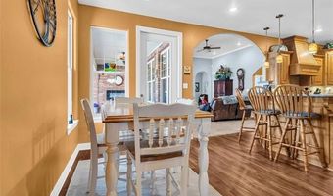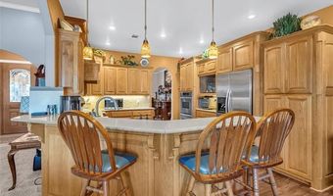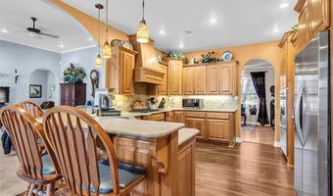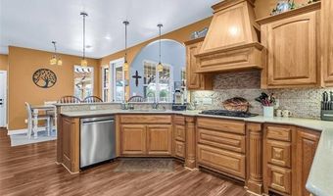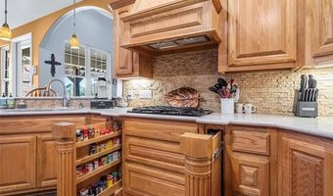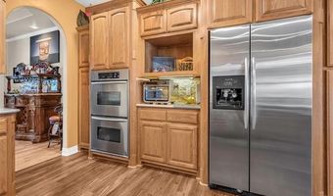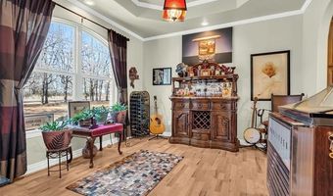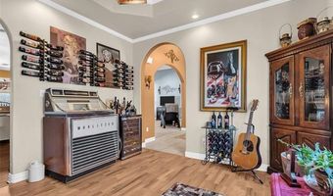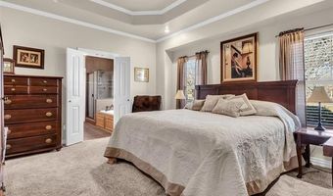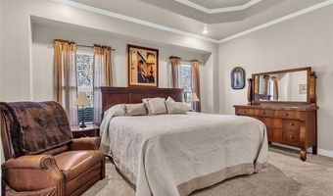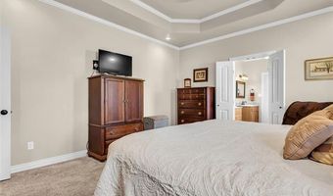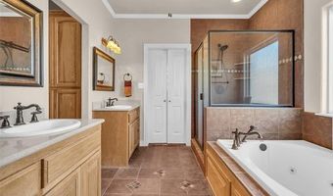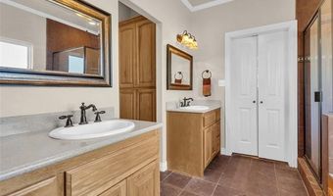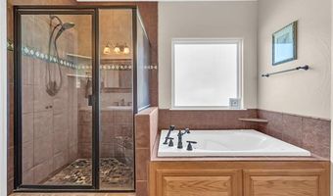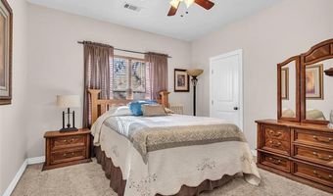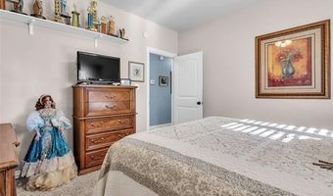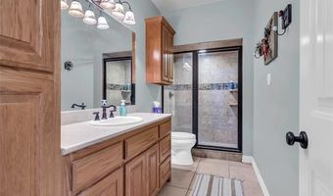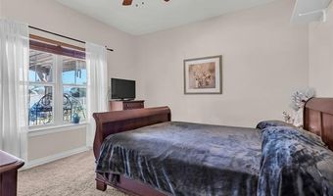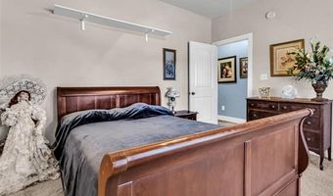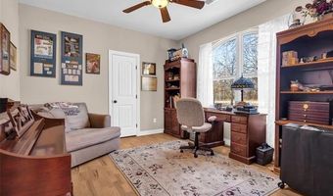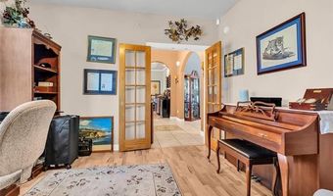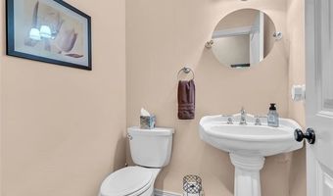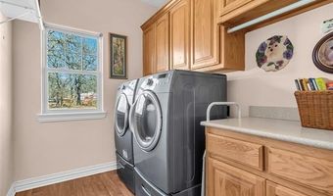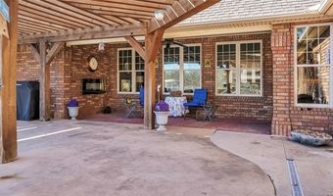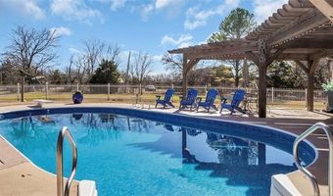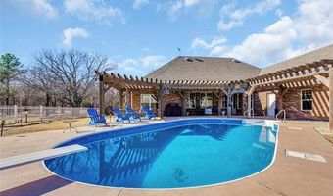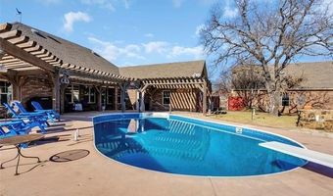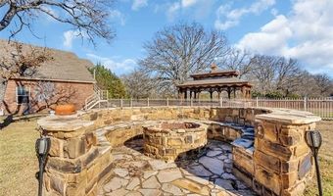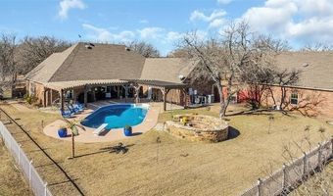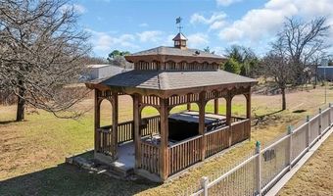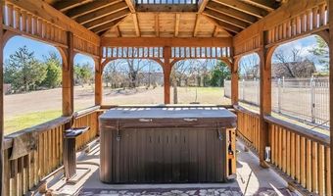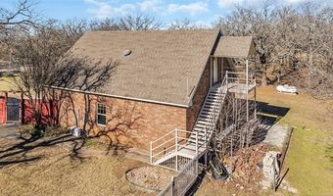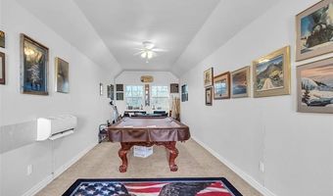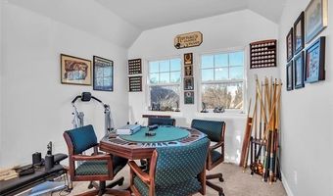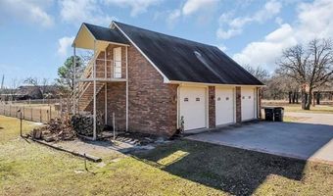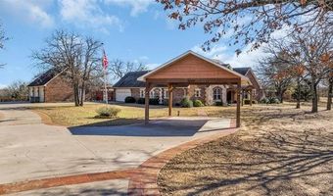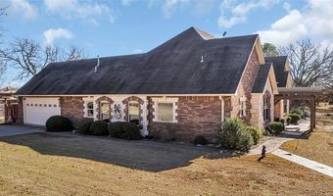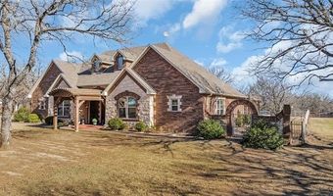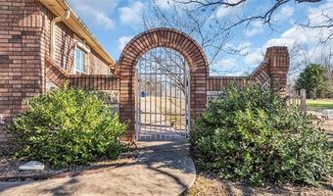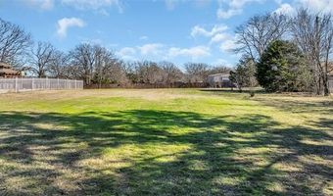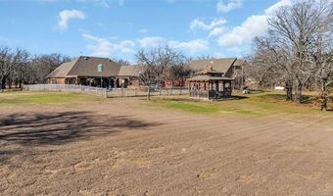2480 Gene Autry Rd Ardmore, OK 73401
Snapshot
Description
2480 Gene Autry Rd: A Stunning Brick Home with a Backyard Paradise! Built in 2006, this 3 Bedroom, 2.5 Bathroom home sits on just under 2 acres, offering the perfect balance of space and privacy, with room between neighbors but not too much to maintain. The home features 2,337 sq ft of thoughtfully designed living space with a flexible floor plan, including a private Master Suite and the option for a 4th bedroom by converting the office. Crown molding, tall ceilings, LED lighting, and large windows create an open and inviting atmosphere throughout. The kitchen boasts custom cabinetry, granite countertops, a double oven, and a propane cooktop, while a formal dining room and an open living room/dining area make entertaining effortless. The Master Suite includes double vanities, a soaking tub, a walk-in closet, and a stand-up shower. Step outside to your personal retreat, complete with an in-ground saltwater pool, covered back porch, a large pergola-covered patio, decorative lighting, a rock firepit, and a second pergola with a hot tub included. The sprinkler system keeps the front and backyard pristine year-round. Additional features include an attached 2-car garage, a 2-car carport, and a detached 3-car garage with a heated and cooled bonus room above, perfect for a game room or extra living space. Built with comfort in mind, the home’s orientation ensures cool evenings on the east-facing back porch. Situated on the Dickson School District bus route(that will stop at the driveway) and outside city limits, this home is perfect for families seeking tranquility with convenience!
More Details
Features
History
| Date | Event | Price | $/Sqft | Source |
|---|---|---|---|---|
| Price Changed | $548,000 -0.35% | $234 | Ardmore Realty, Inc | |
| Listed For Sale | $549,900 | $235 | Ardmore Realty, Inc |
Nearby Schools
Elementary School Dickson Elementary School | 4.5 miles away | PK - 02 | |
High School Dickson High School | 4.5 miles away | 09 - 12 | |
Middle School Dickson Middle School | 4.5 miles away | 06 - 08 |
