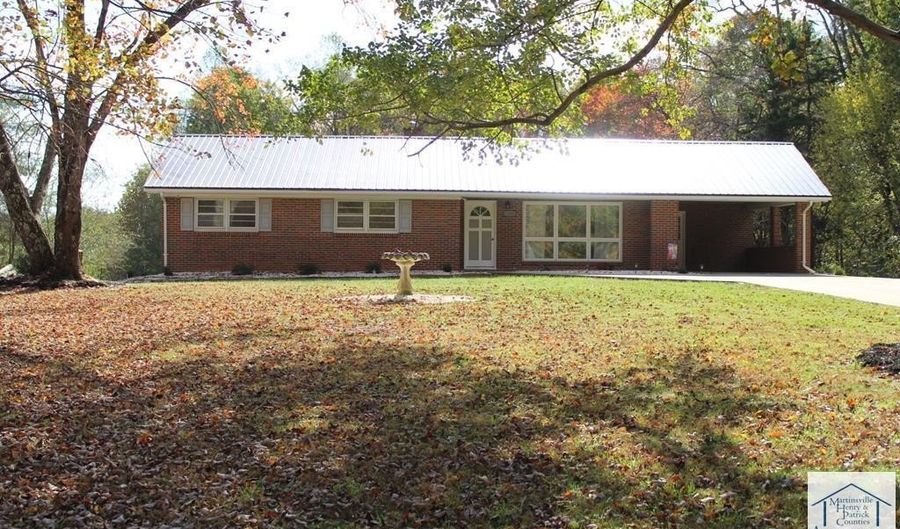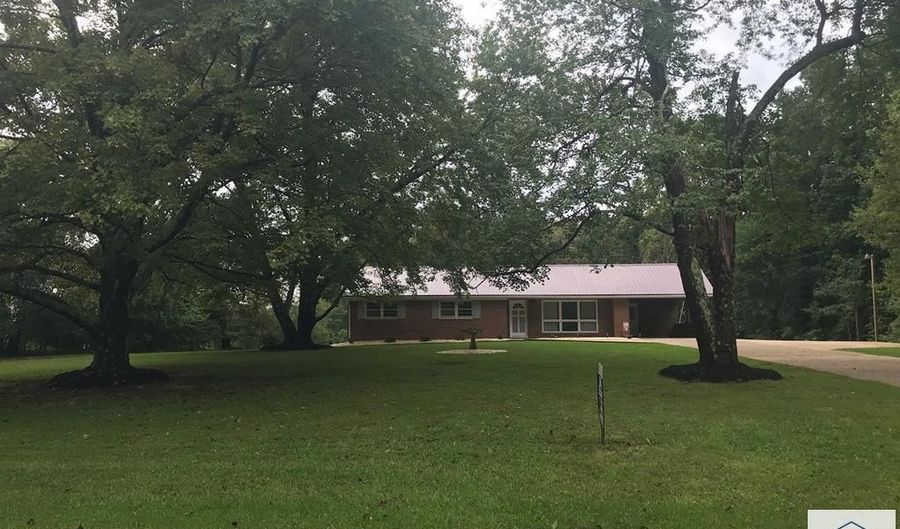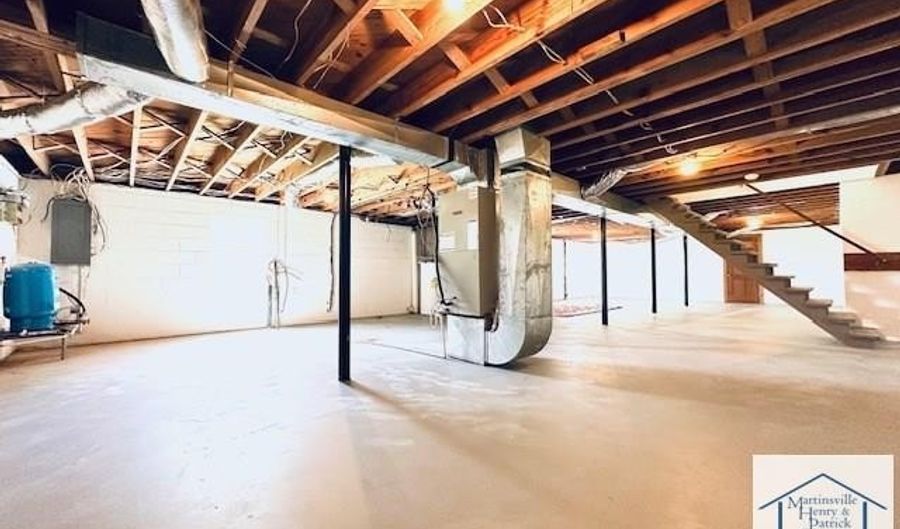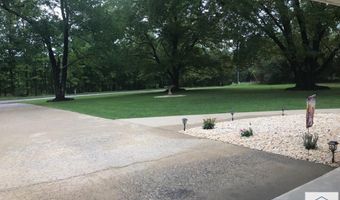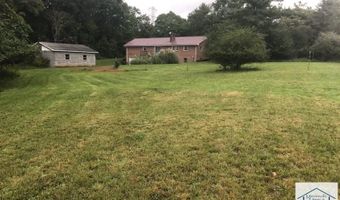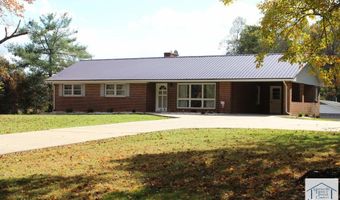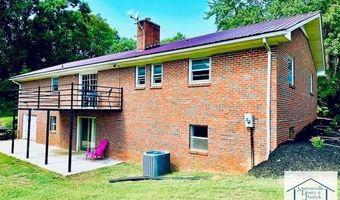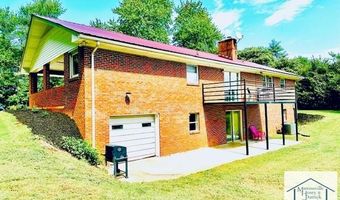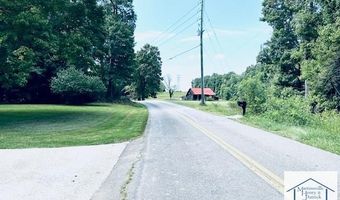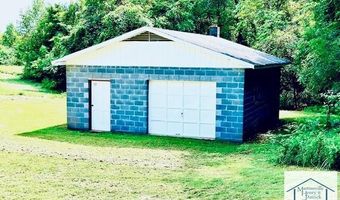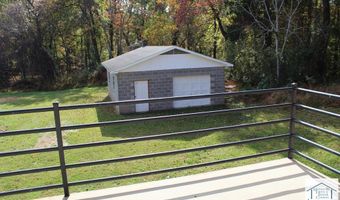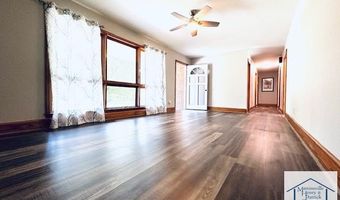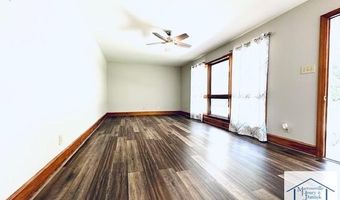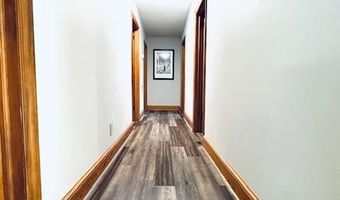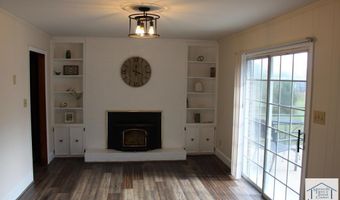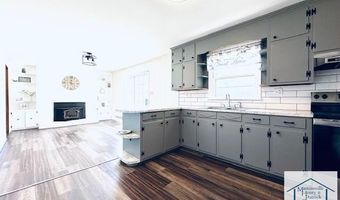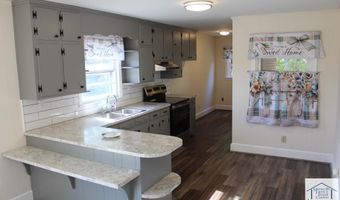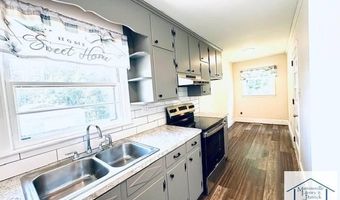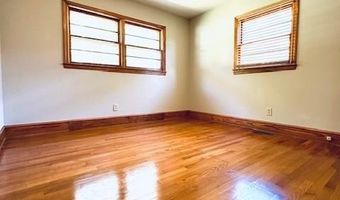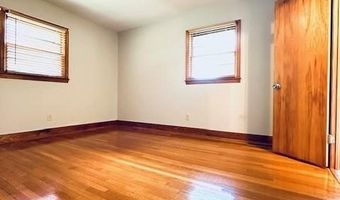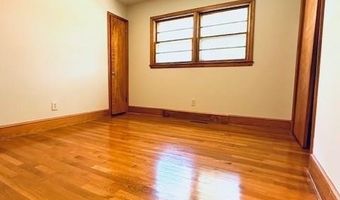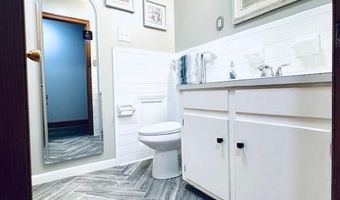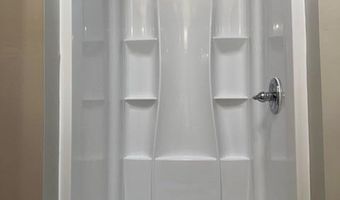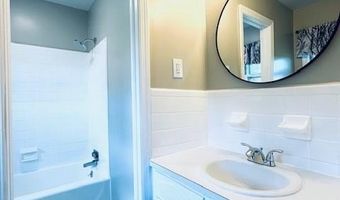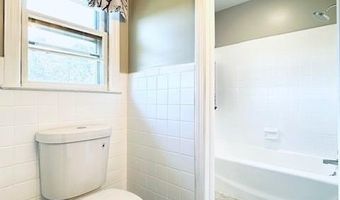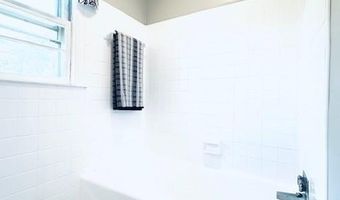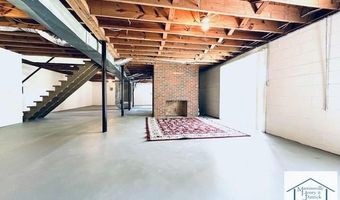248 Robertson Ridge Rd Axton, VA 24054
Snapshot
Description
Welcome to 248 Robertson Ridge Road! This adorable, remodeled and updated home sits on apx. 2 (+/-) acres, has a ton of features and updates, and is waiting for YOU! Gorgeous hardwood floors and LVP flooring, bathroom updates, an updated kitchen with adjacent family room and fireplace (great for entertaining!), oversized closets and great storage throughout! Just off the kitchen is a concrete deck that overlooks your large back yard! The home features three bedrooms and 2 full baths and just over 1,400 sq. ft. on the main level. The basement has over 1400 sq. ft. of unfinished blank canvas space for you to potentially expand into, and features a large brick fireplace and sliding glass doors leading to the rear concrete patio. Also, if you are in need of vehicle storage and workspace, or a space to store all your big toys, you are in luck! The home has an oversized garage on the lower level and a carport off the kitchen for easy main level entry/unloading. Out back, there is also a detached concrete block garage building with an oversized garage door, 220 electrical service, and plenty of receptacles! Centrally located between Martinsville and Danville, and a short 15 minute drive to either! If you are looking for a country setting with a home which offers many updates, this is your next address! Reach out to schedule your personal showing today!
More Details
Features
History
| Date | Event | Price | $/Sqft | Source |
|---|---|---|---|---|
| Price Changed | $295,000 -1.5% | $199 | Berry-Elliott, REALTORS | |
| Price Changed | $299,500 -8.97% | $202 | Berry-Elliott, REALTORS | |
| Price Changed | $329,000 -2.95% | $222 | Berry-Elliott, REALTORS | |
| Listed For Sale | $339,000 | $229 | Berry-Elliott, REALTORS |
