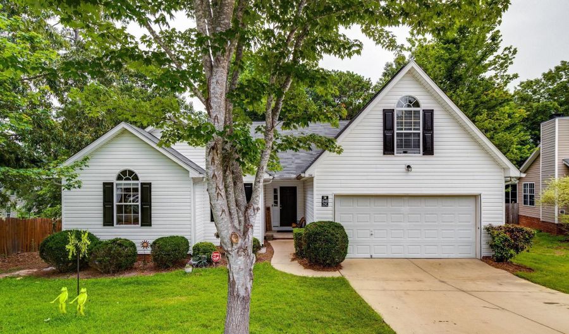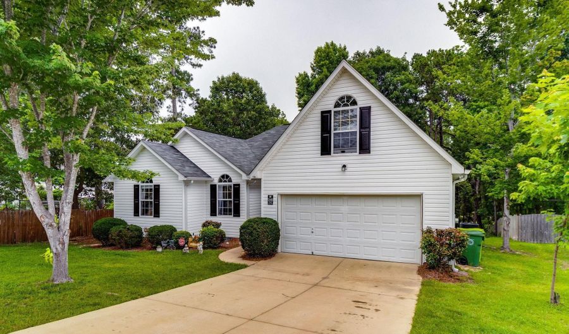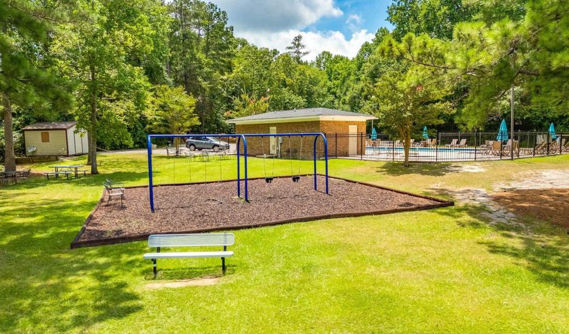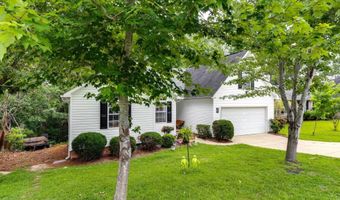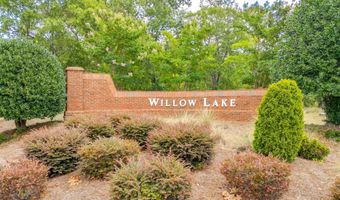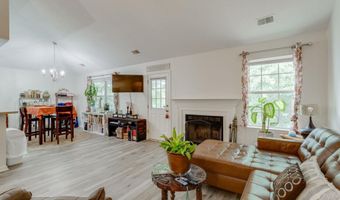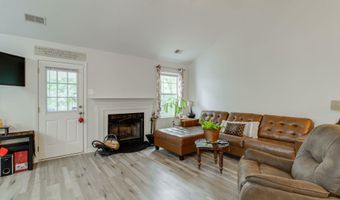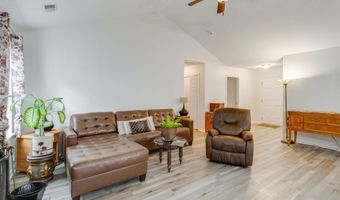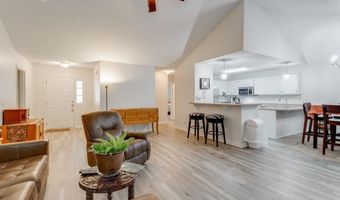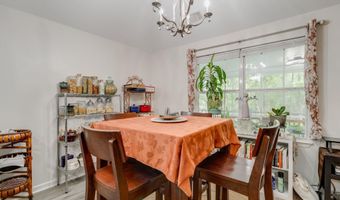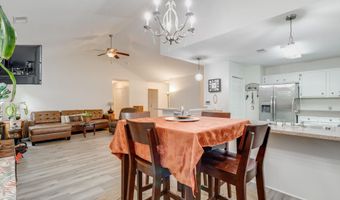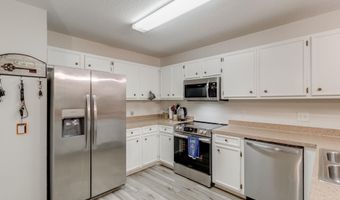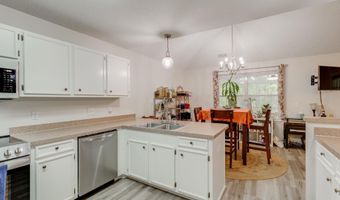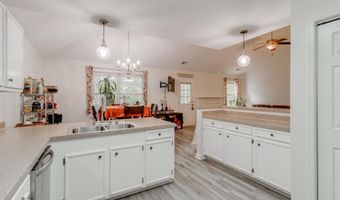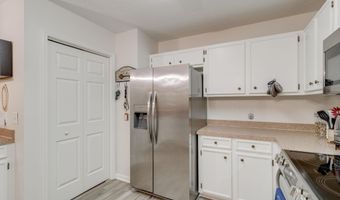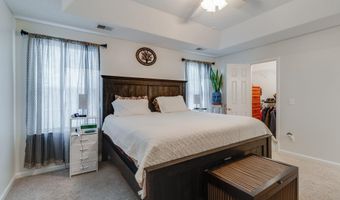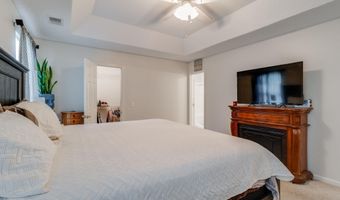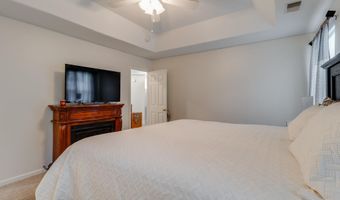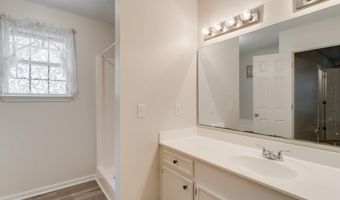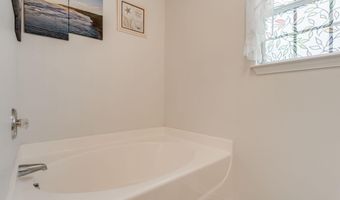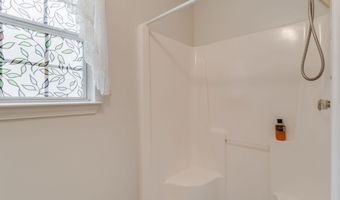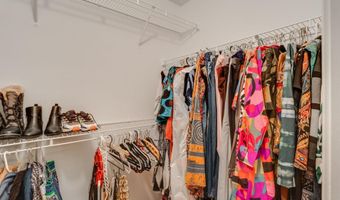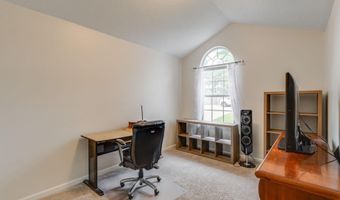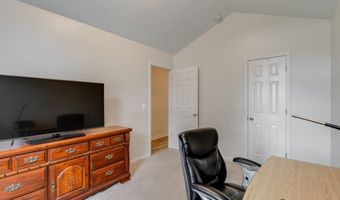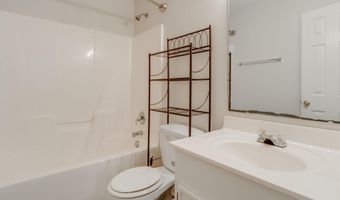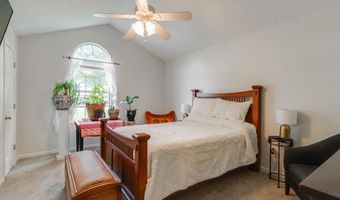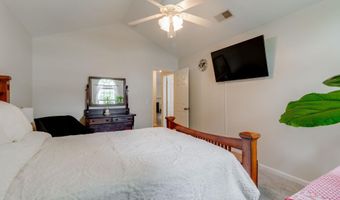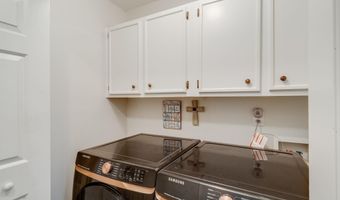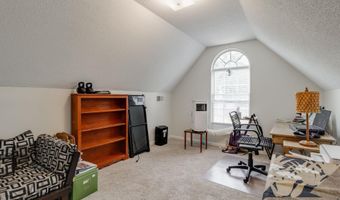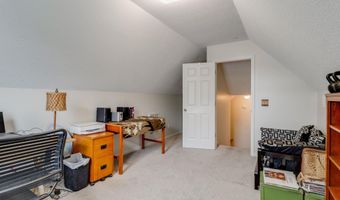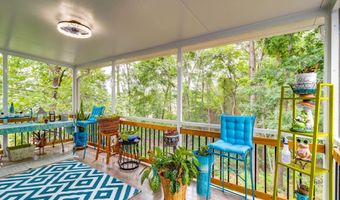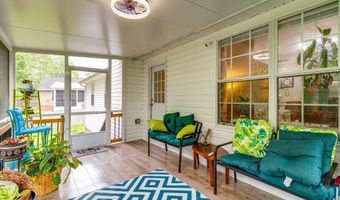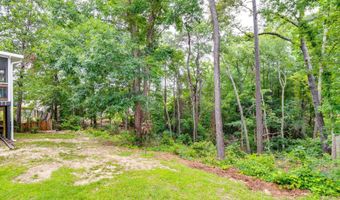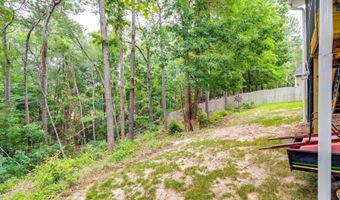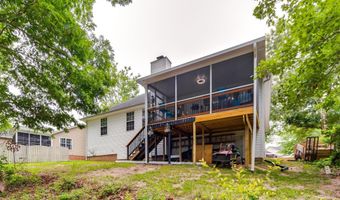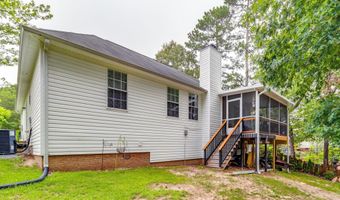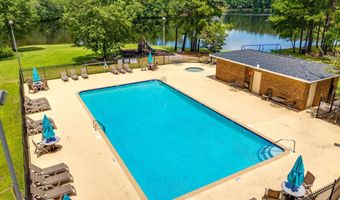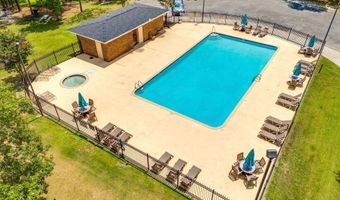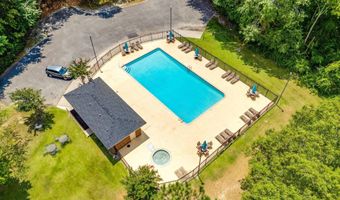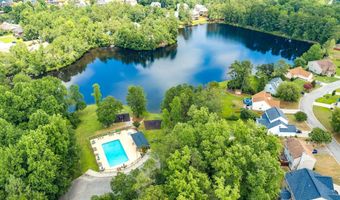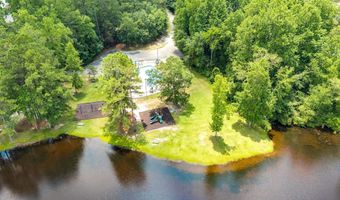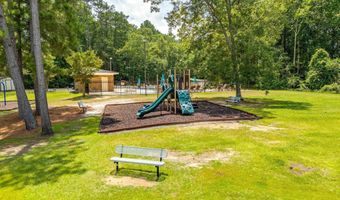248 N High Duck Trl Blythewood, SC 29016
Snapshot
Description
Come home to comfort, character, and convenience. Perfectly positioned for effortless living, this charming residence is a quick drive to Downtown Columbia, Fort Jackson, Sandhills shopping, dining, schools, and more—offering the ideal blend of privacy and access.Nestled in a beautiful neighborhood within the award-winning Richland School District Two, this move-in ready home features a brand-new roof, 3 bedrooms, 2 full bathrooms, and a spacious bonus room for added flexibility. The single-level floor plan highlights a private owner’s suite and an open-concept living area anchored by a cozy wood-burning fireplace—perfect for relaxed evenings at home.Step outside to a newly built deck overlooking a tranquil wooded backdrop—your personal retreat for morning coffee, evening gatherings, or weekend entertaining.Community amenities elevate everyday living with a sparkling pool, lake, and playground, plus nearby golf courses, an equestrian center, and country club conveniences just minutes away.And here’s the value you can’t miss: the seller is offering up to $6,500 toward the buyer’s closing costs with a preferred lender—a rare opportunity to save and start your next chapter with confidence.From the quiet curb appeal to the thoughtful interior finishes, this home offers the warmth, ease, and lifestyle you've been searching for. Don’t miss your chance to make it yours. Disclaimer: CMLS has not reviewed and, therefore, does not endorse vendors who may appear in listings.
More Details
Features
History
| Date | Event | Price | $/Sqft | Source |
|---|---|---|---|---|
| Price Changed | $259,900 -0.04% | $140 | Keller Williams Realty | |
| Price Changed | $260,000 -5.45% | $140 | Keller Williams Realty | |
| Listed For Sale | $275,000 | $148 | Keller Williams Realty |
Expenses
| Category | Value | Frequency |
|---|---|---|
| Home Owner Assessments Fee | $95 | Quarterly |
Nearby Schools
Elementary School Round Top Elementary | 1 miles away | PK - 05 | |
Middle School Blythewood Middle | 1.2 miles away | 06 - 08 | |
High School Blythewood High | 2.2 miles away | 09 - 12 |
