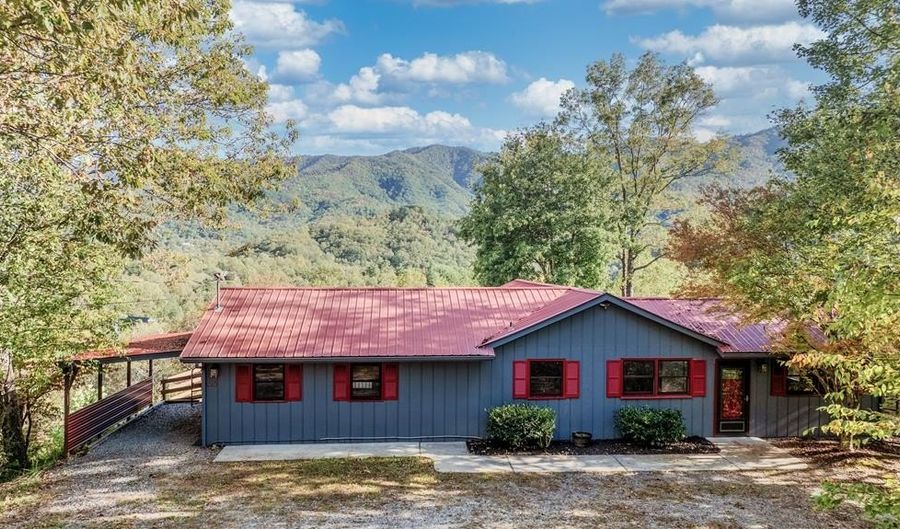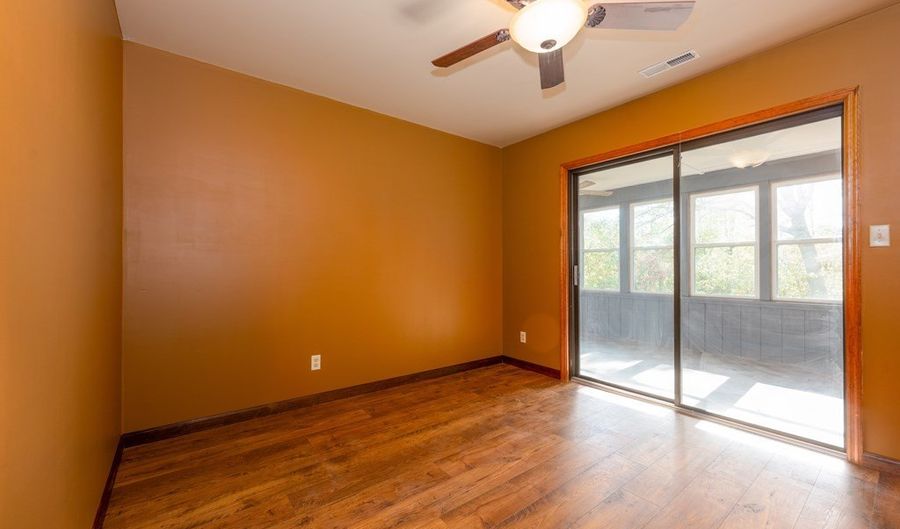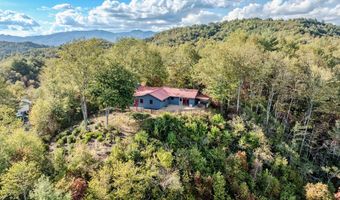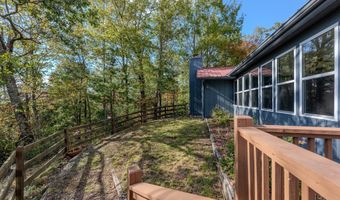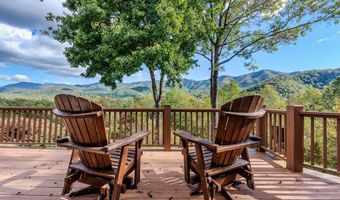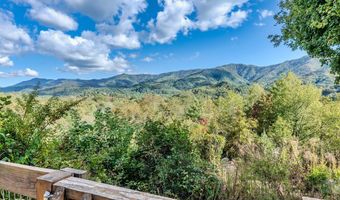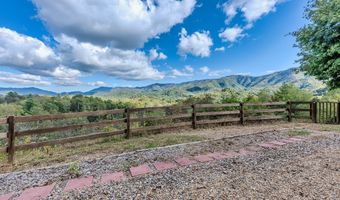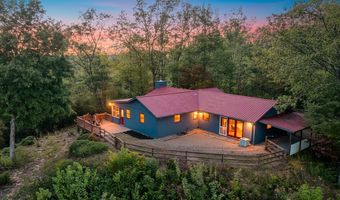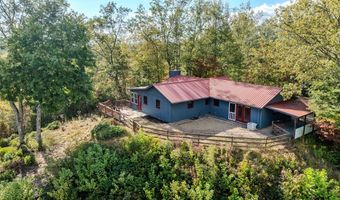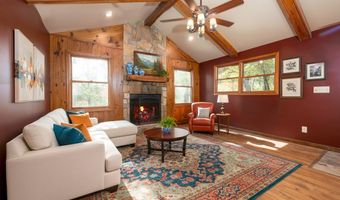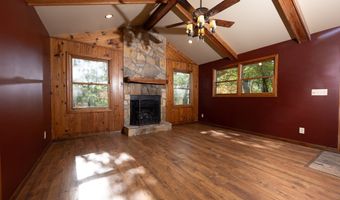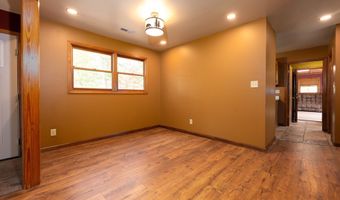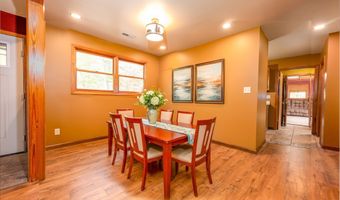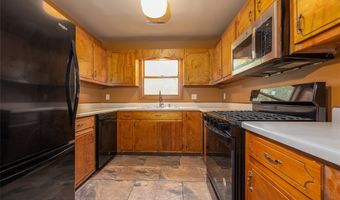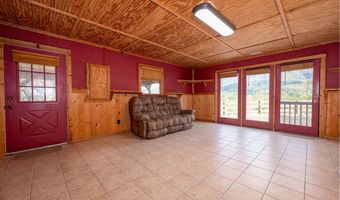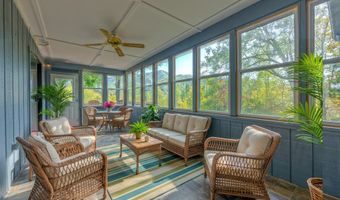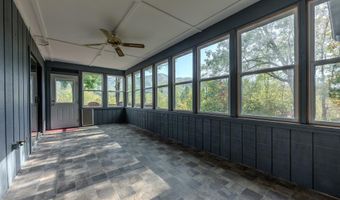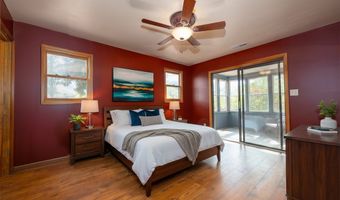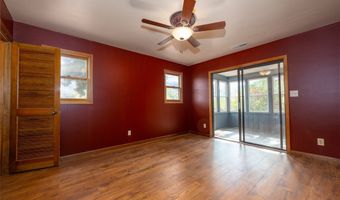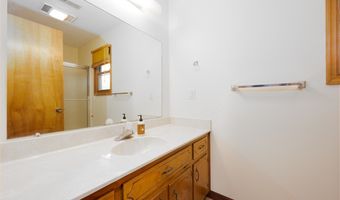Motivated seller! From Sunrise to Sunset, from East to West, mile after mile, MAGNIFICENT views of the 4800' peaks of Collett Ridge in the Snowbird Mtns., which will be directly in your face! Enjoy the spectacular panoramic vista, season after season, from the large back deck (wired for a hottub) or relax in your big sunroom and enjoy the views through the wall of windows. In addition to the livingroom, diningroom, laundryroom and sunroom, there is an additional family room that would work nicely as an in law suite or gameroom.This beautiful, spacious well kept 2/2 mountain home has easy access and ample parking. The one level home sits atop 2.49ac. of serene mountain privacy. The home was recently upgraded and updated with brand new appliances, auxiliary propane heat, new gas logs , new tile and wood laminate flooring throughout, as well as fresh paint and other improvements. No HOA fees! Minimal restrictions make this property perfect for your primary residence, second home or vacation rental investment! By the way, did we mention the views?! Fall season is the perfect time to see your new home in full color!
