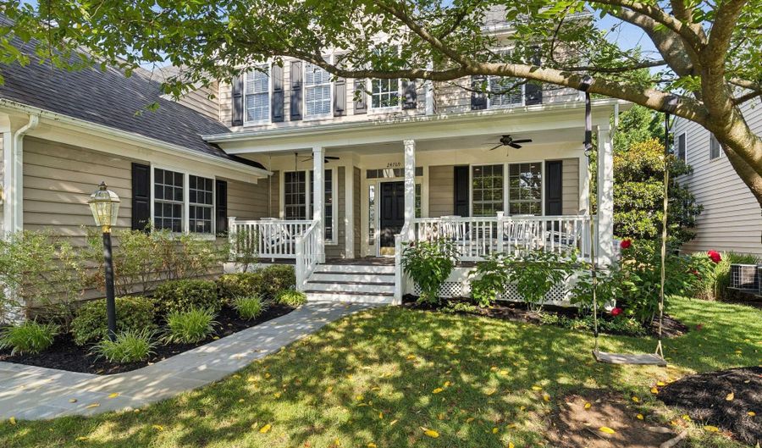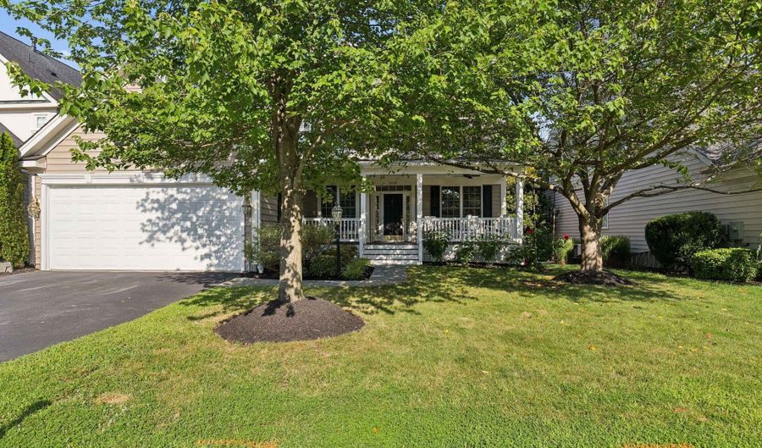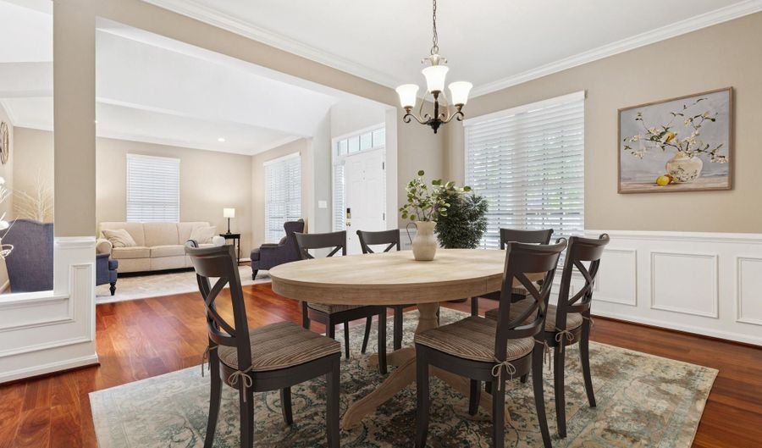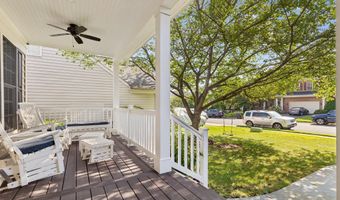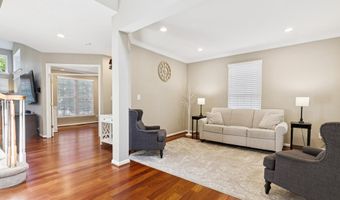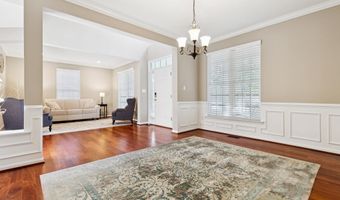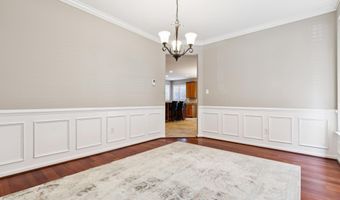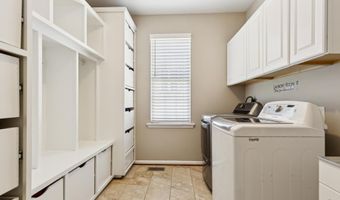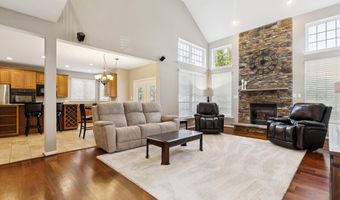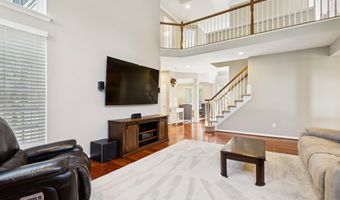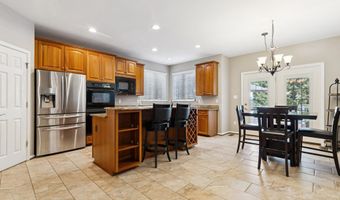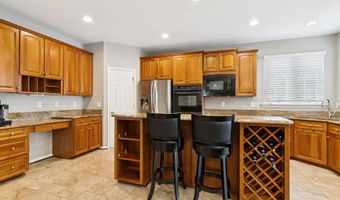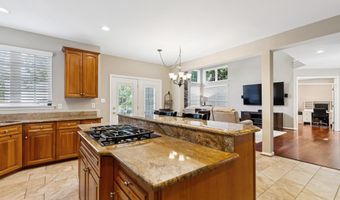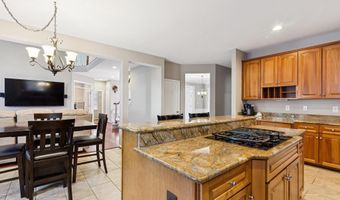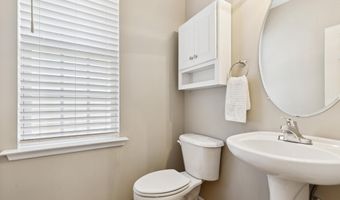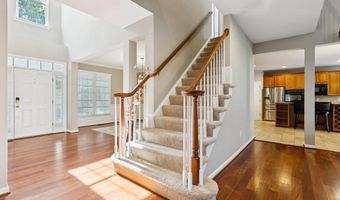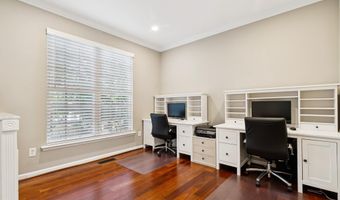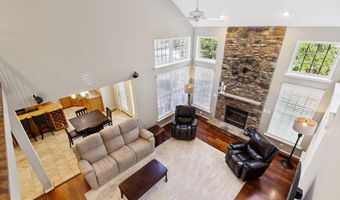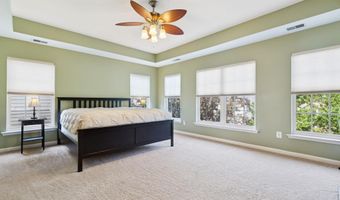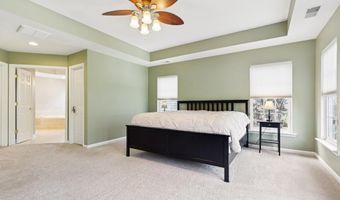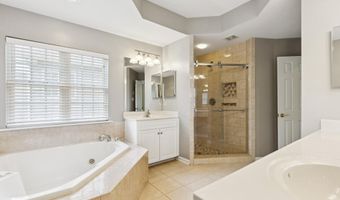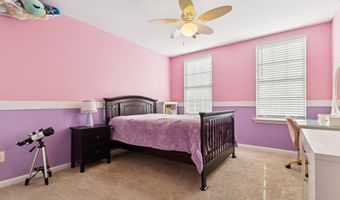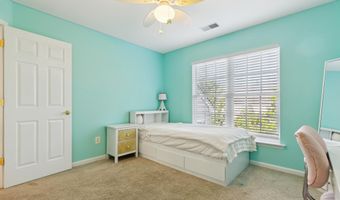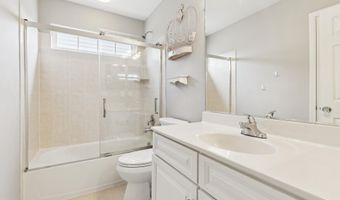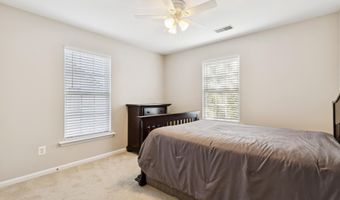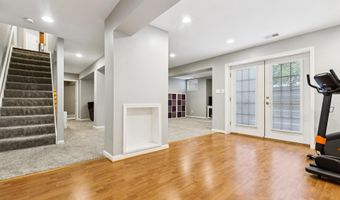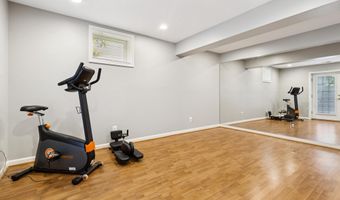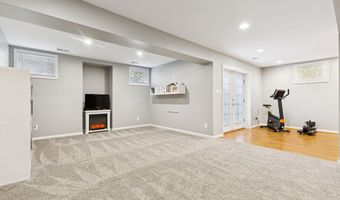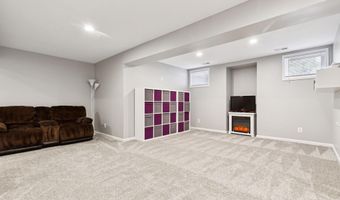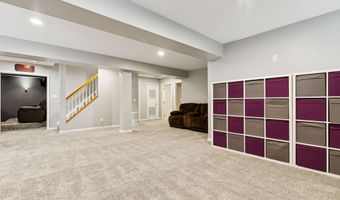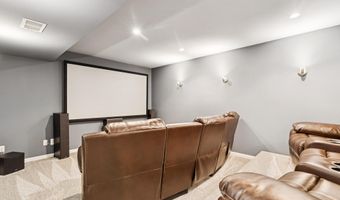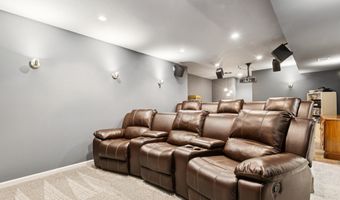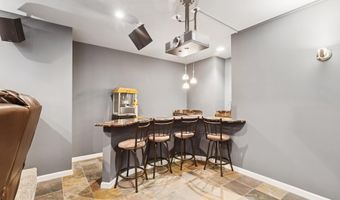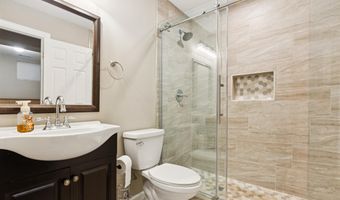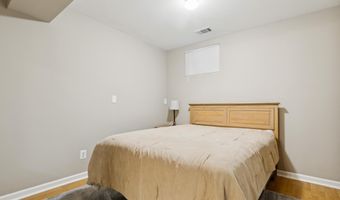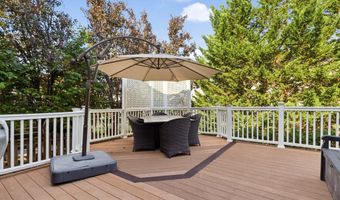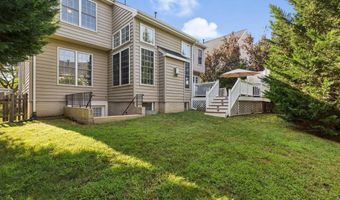24769 STONE PILLAR Dr Aldie, VA 20105
Snapshot
Description
Welcome to Stone Ridge a sought-after amenity filled community - offering pools, fitness center, tot lots, walking paths, Byrne's Ridge Park and more! When you arrive to Stone Pillar Drive you are greeted by beautiful landscaping, updated flag stone sidewalk and a rare front porch with ceiling fans added by the owners in Spring 2022. Inside you will find three finished levels with walk-up finished basement and an abundance of natural light. The main level offers you ample space to work, play and entertain. The main level hardwood floors were refinished & walls repainted in 2019. The large kitchen offers granite counters, island, gas cooktop, double wall oven and desk space. The kitchen pantry shelving upgraded to optimize storage in 2019. Enjoy hosting in the living room, dining room with upgraded wainscoting (2019) and expansive two story family room with wall of windows and floor to ceiling stone gas fireplace. Easy access to main level laundry and mud room just as you enter from the oversized two car garage. In Spring 2020 the double garage door was converted to one oversize door and raised it to 7.5 ft - perfect for storing a large SUV, boat or setting up a home gym. Garage has a mini split HVAC to keep cool! On the upper level find four spacious bedrooms. The primary suite has 2 walk in closets, oversized linen closet and tray ceiling. Huge primary bathroom with new shower (2022) dual vanity, soaking tub and water closet. Walk-up lower level has a rec room, den, media room with bar and a new full bathroom added by the current owners in 2019. Enjoy the large deck and fenced in backyard. Shed attached to the home to store lawn mower. Other updates include new hot water heater (2022), custom window blinds throughout the home (2019), new patio door (2021), installed new basement carpet (2023), refreshed media room (2023) & freshly painted eaves 2025. Roof replaced in 2017. Furnace humidifier, media room equipment and kitchen fridge ice maker as-is. Nearby is Stone Springs Hospital Center, schools, grocery stores and dining. Short drive to Loudoun's wineries and breweries. Full list of updates available! Deep freezer and family room speakers do NOT convey.
More Details
Features
History
| Date | Event | Price | $/Sqft | Source |
|---|---|---|---|---|
| Listed For Sale | $1,100,000 | $265 | Century 21 Redwood Realty |
Expenses
| Category | Value | Frequency |
|---|---|---|
| Home Owner Assessments Fee | $119 | Monthly |
Taxes
| Year | Annual Amount | Description |
|---|---|---|
| $7,898 |
Nearby Schools
Middle School Mercer Middle | 0.5 miles away | 06 - 08 | |
Elementary School Arcola Elementary | 0.7 miles away | PK - 05 | |
Elementary School Pinebrook Elementary | 1.4 miles away | PK - 05 |






