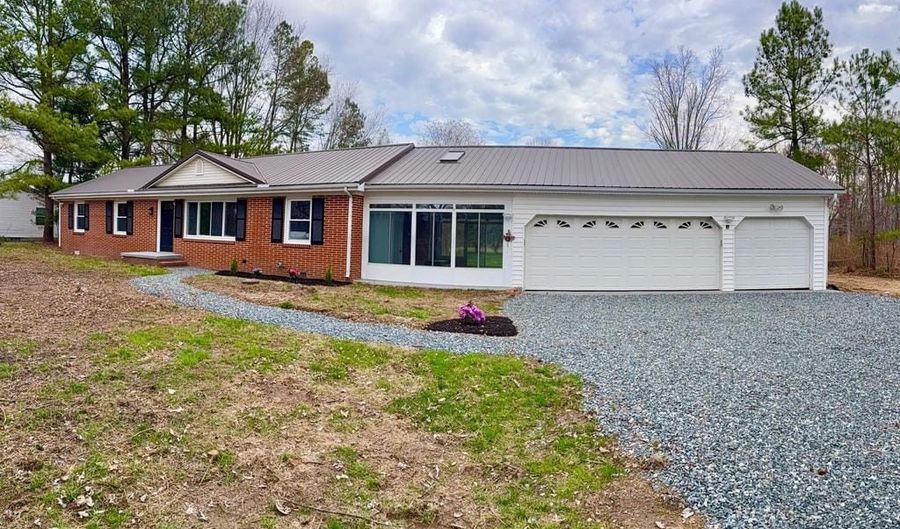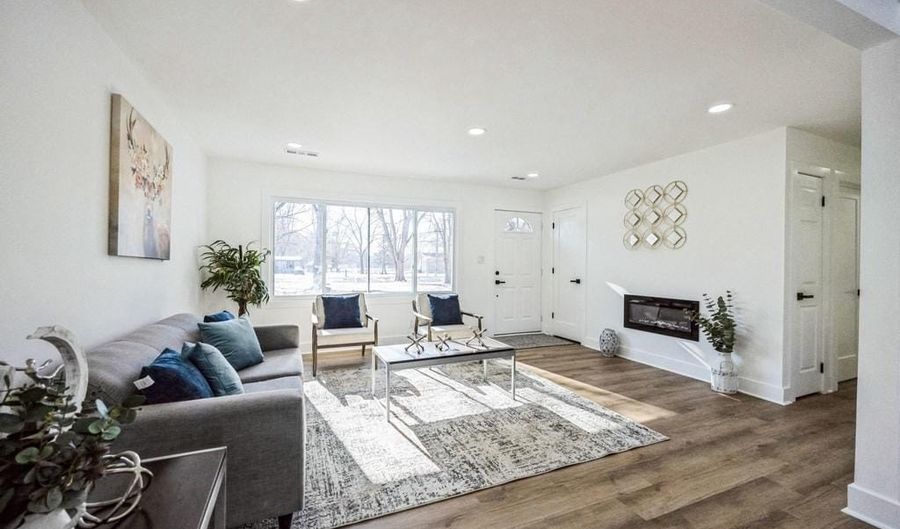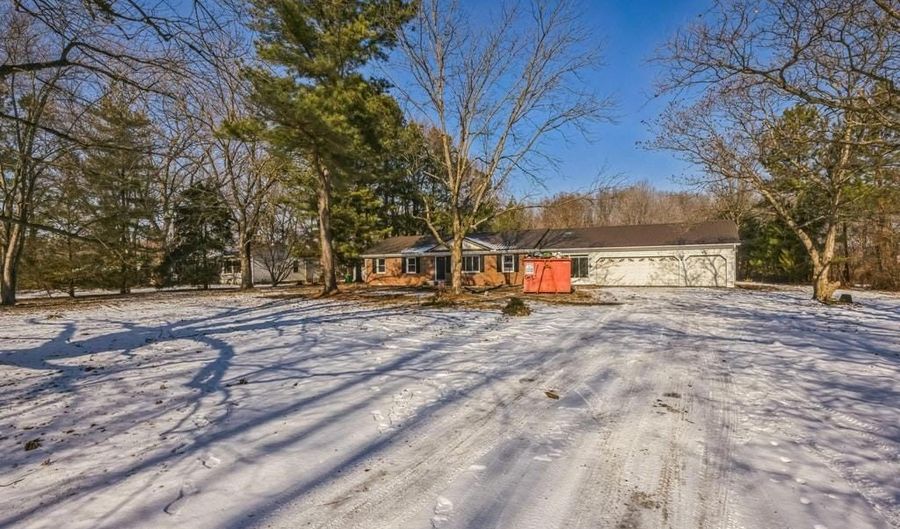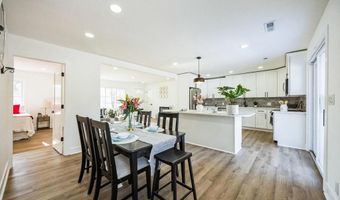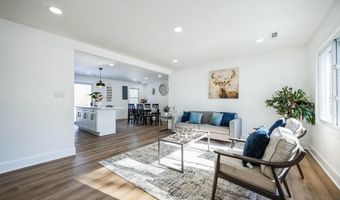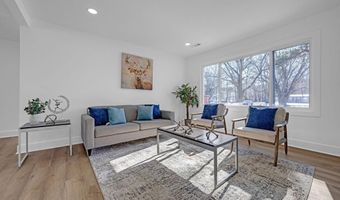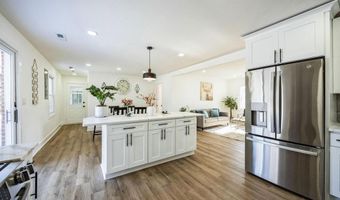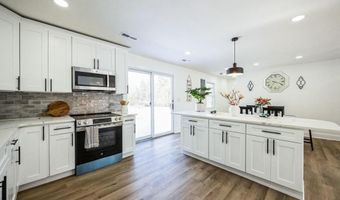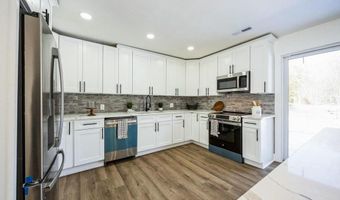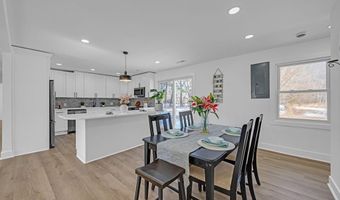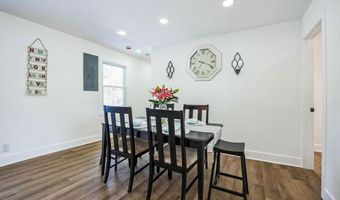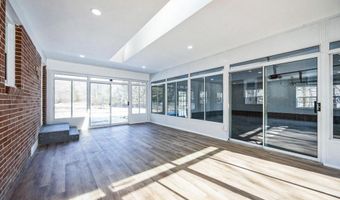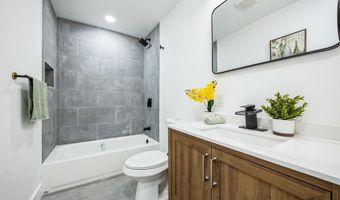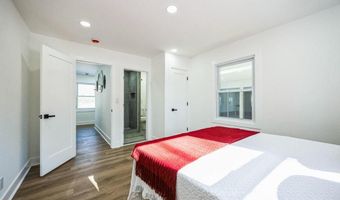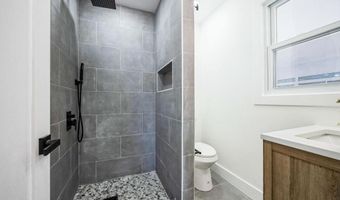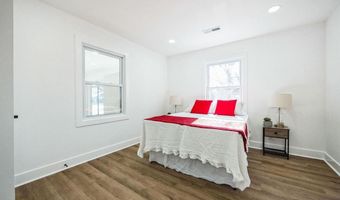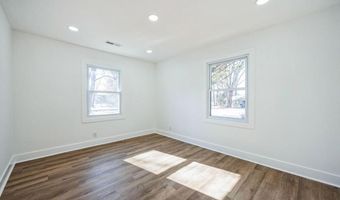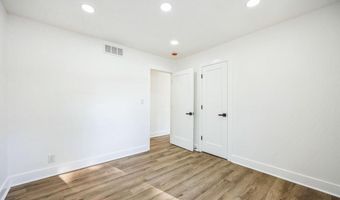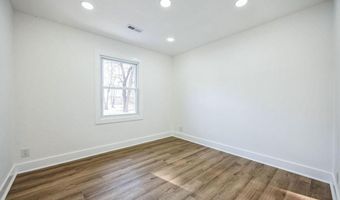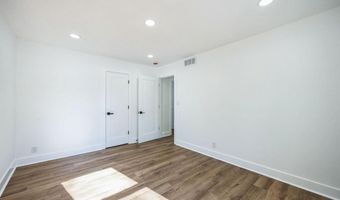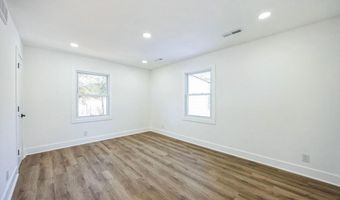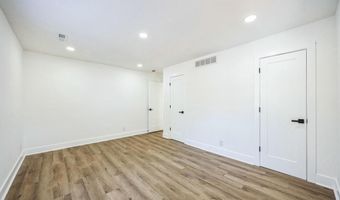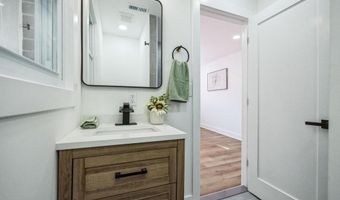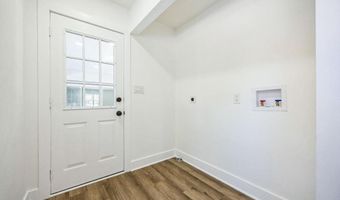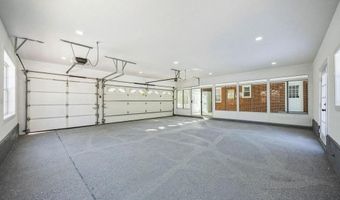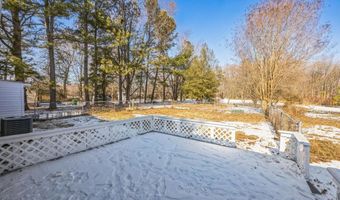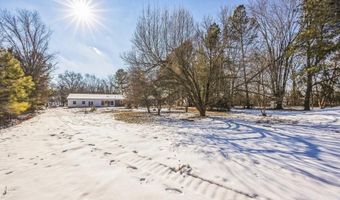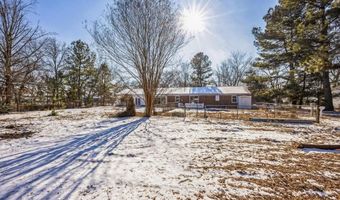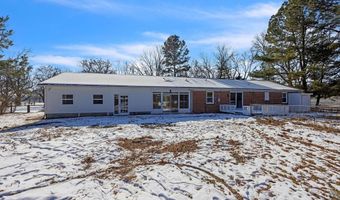Fully renovated solid brick ranch home sitting on 1.52 acres! This 3 or 4 bed 2 full bath home has been fully updated and sits back off of Denney's Rd. The center of the home offers a large open living room, dining room, den (could be additional bedroom) with access to the full hall bathroom and laundry room, gourmet kitchen with island featuring quartz countertops, custom tile backsplash, premium white cabinets, and upgraded GE stainless steel appliances, sliders to rear deck which overlooks the large private backyard. The left side of the home offers 3 well sized bedrooms and a center hall bath with new custom tile flooring, shower surround, vanity and fixtures. The right side of the home offers a full bathroom with all new custom tile work, stand-up shower, just off of the back hallway with plenty of closet space, pantry, laundry room with access to the Florida room with all glass windows and skylights, and access to the huge 3+ car garage with plenty of shop space and rear access to the backyard. Additional features include new septic system 12/2024 by Bobcat Septic Co., new HVAC system heat/A/C, all new 200 AMP electric, all new plumbing, windows, doors, and standing seam metal roof. Grading and seeding in backyard will be completed April by Bobcat Septic.
