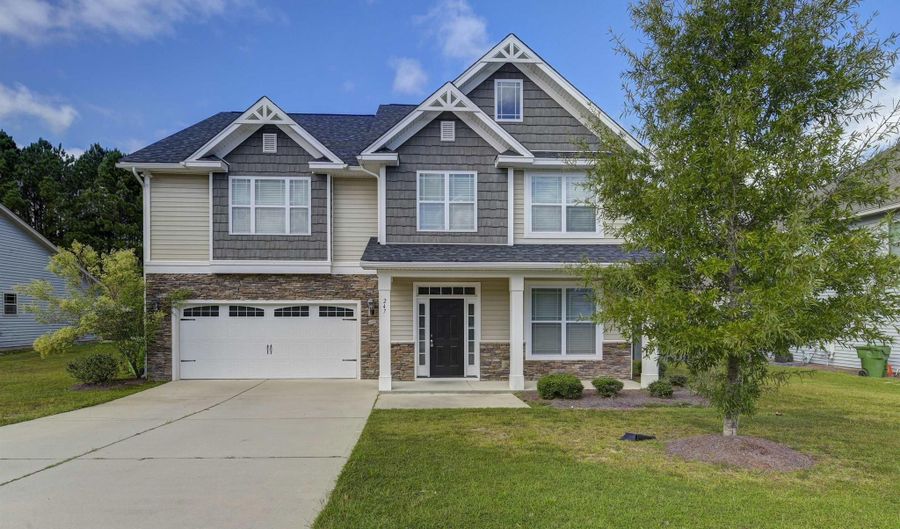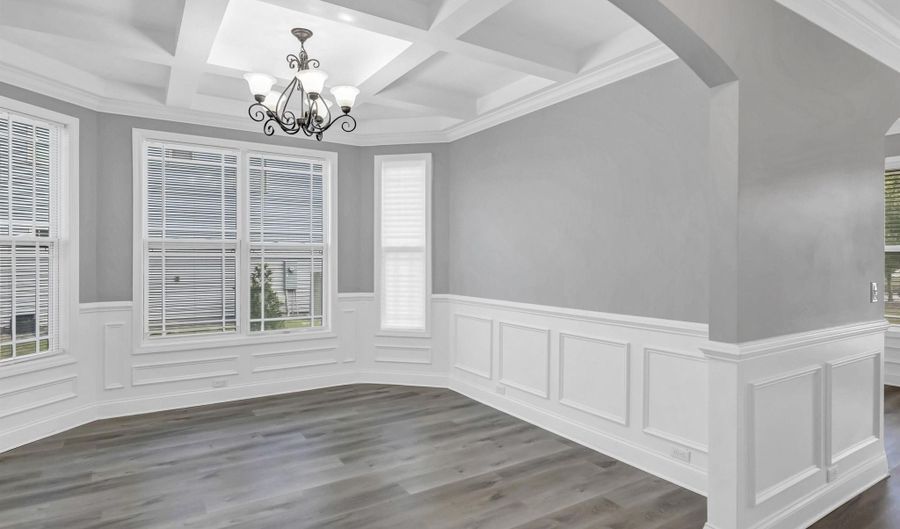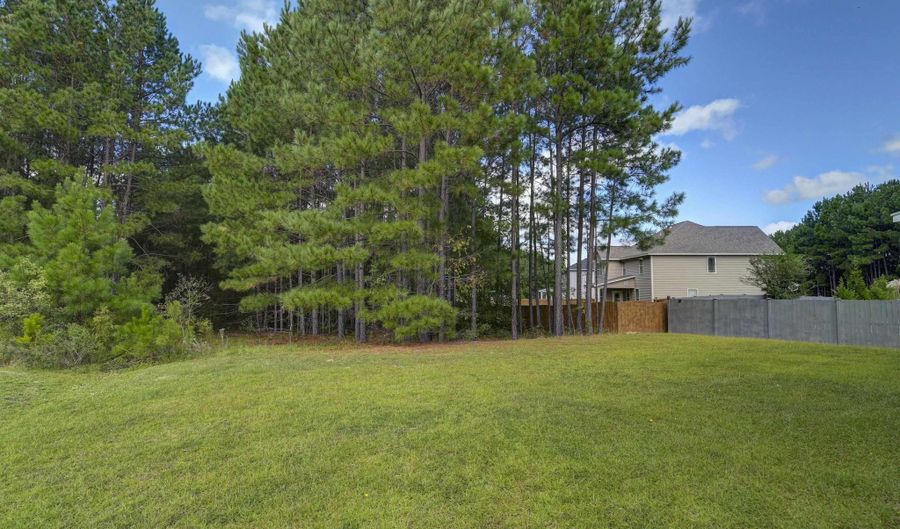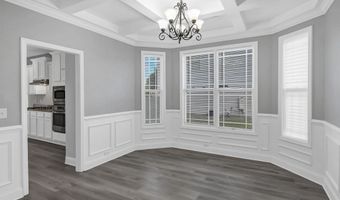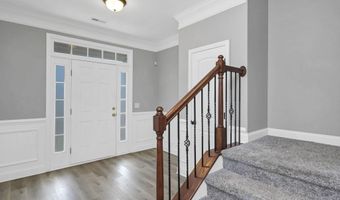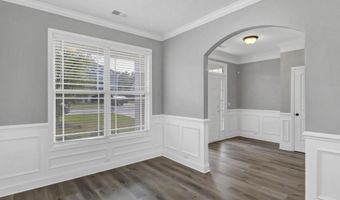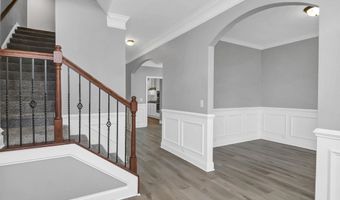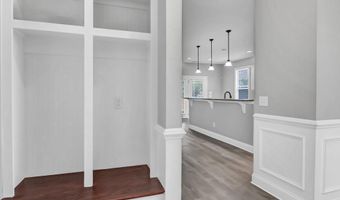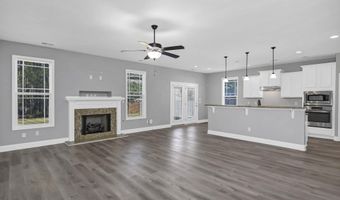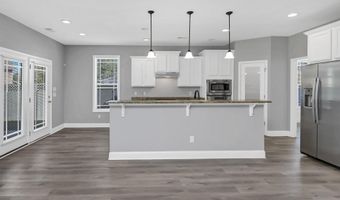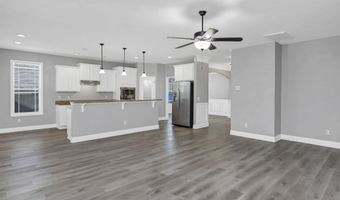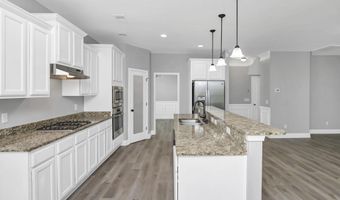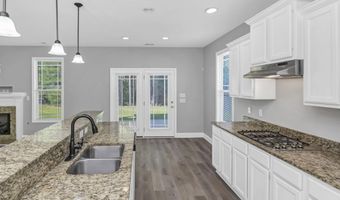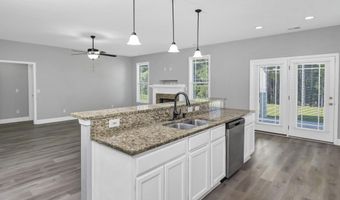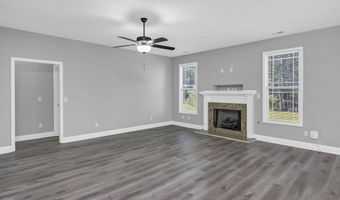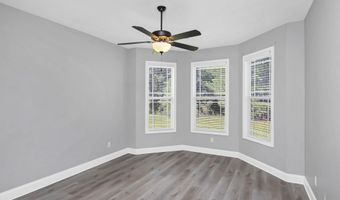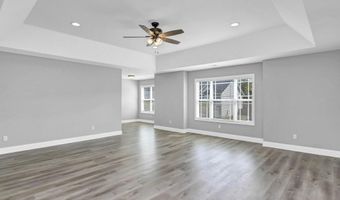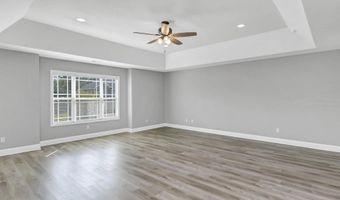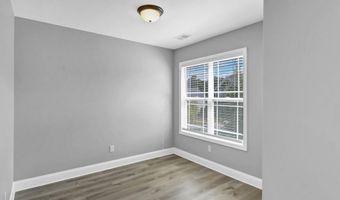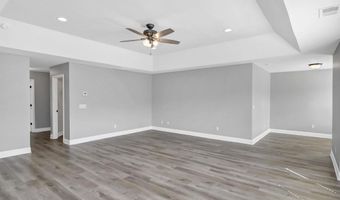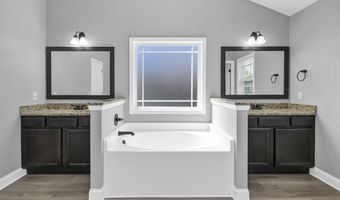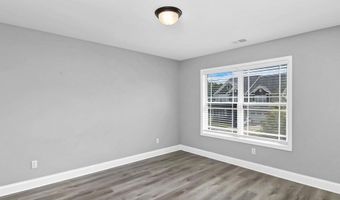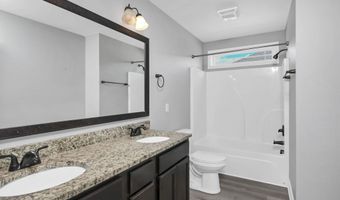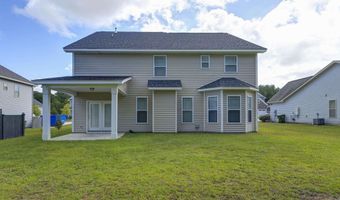247 Merrimont Dr Blythewood, SC 29016
Snapshot
Description
Welcome Home!! If you're ready to entertain friends and family, you've found the right place! This HUGE 5-bedroom, 3.5 bath home features an open plan concept where one room flows into the other. As you enter, you'll appreciate Luxury Vinyl floors throughout the living and sleeping areas. Formal living room with arched entry off the foyer, formal dining with coffered ceiling and heavy molding, a large great room with a natural gas fireplace that opens to the chef's kitchen. Great for spending family time! Here you'll find an incredible amount of kitchen cabinets, tons of granite counter space that can accommodate barstools, stainless steel appliances, a gas cooktop, a tiled backsplash, an eat-in area, and recessed lighting. To finish off the main level you'll find a guest room or possible in-law suite with its private bath. On the second level, you'll find the immense main suite with a tray ceiling, luxury bath with garden tub w/ separate shower, water closet, and private walk-in closets. Bedrooms 3,4,5 have shared baths and are all very spacious. Other features boast of a spacious backyard and a covered patio. Award-Winning Richland 2 Schools with easy access to I-20, I-77, Fort Jackson, Shaw AFB, and Sandhills.
More Details
Features
History
| Date | Event | Price | $/Sqft | Source |
|---|---|---|---|---|
| Price Changed | $384,900 -1.91% | $113 | Gibbs Realty & Auction Co, Inc | |
| Price Changed | $392,400 -1.88% | $116 | Gibbs Realty & Auction Co, Inc | |
| Listed For Sale | $399,900 | $118 | Gibbs Realty & Auction Co, Inc |
Expenses
| Category | Value | Frequency |
|---|---|---|
| Home Owner Assessments Fee | $425 | Annually |
Nearby Schools
Elementary School Round Top Elementary | 1 miles away | PK - 05 | |
Middle School Blythewood Middle | 1.2 miles away | 06 - 08 | |
High School Blythewood High | 2.1 miles away | 09 - 12 |
